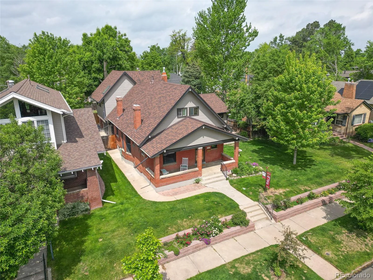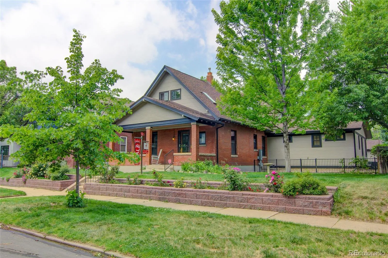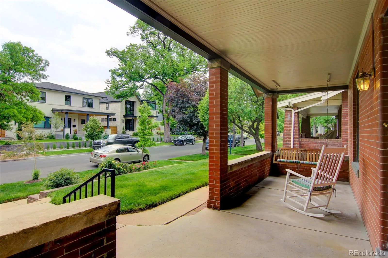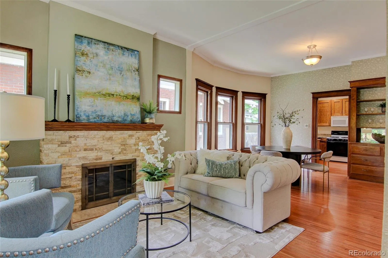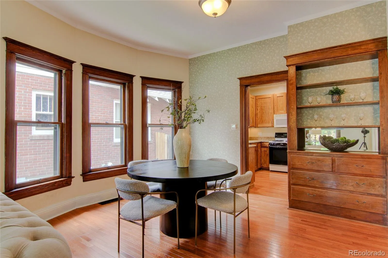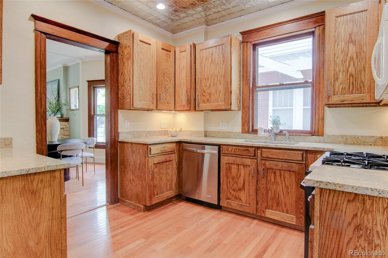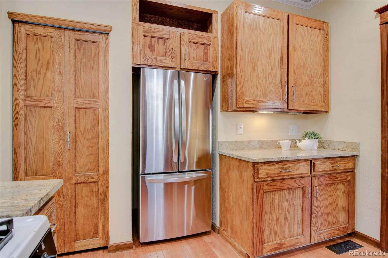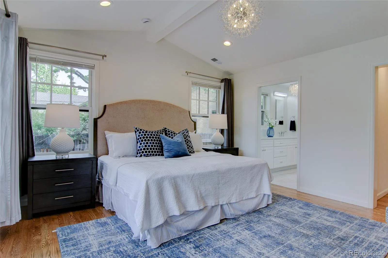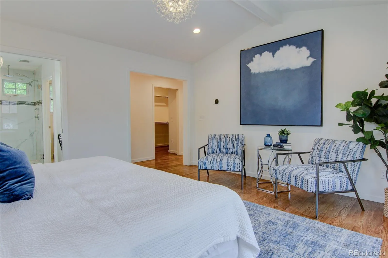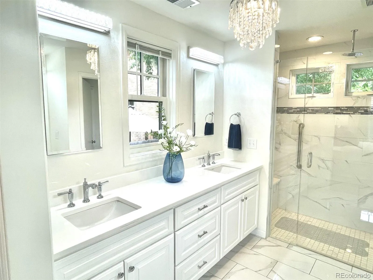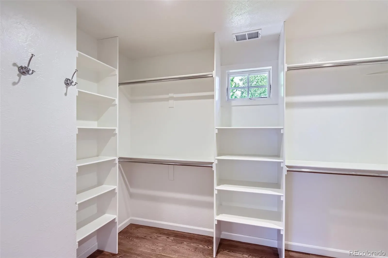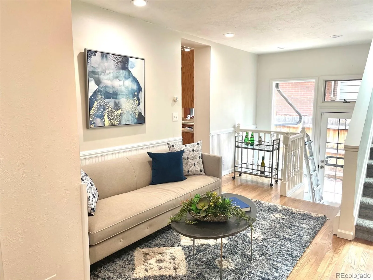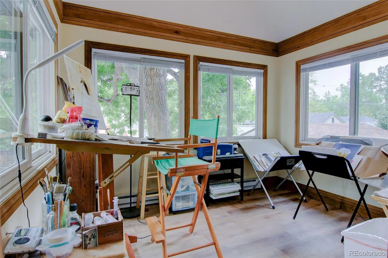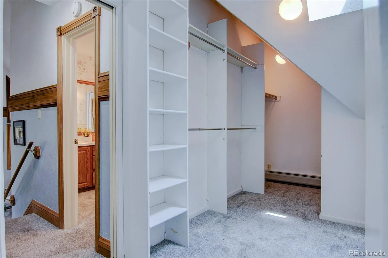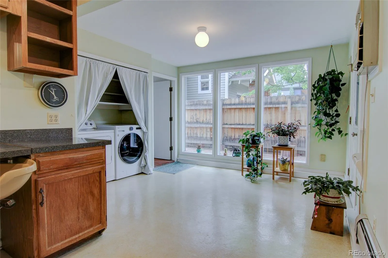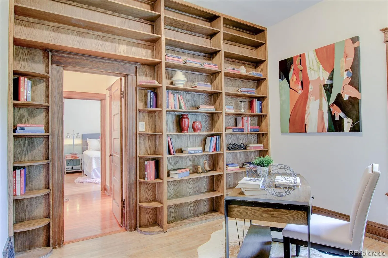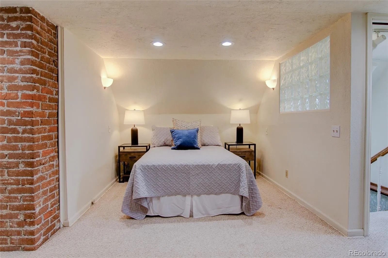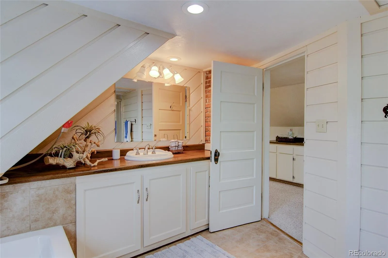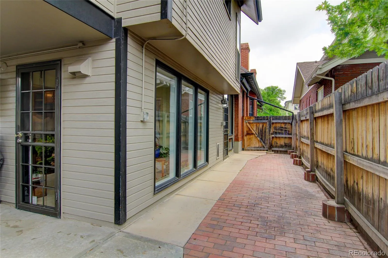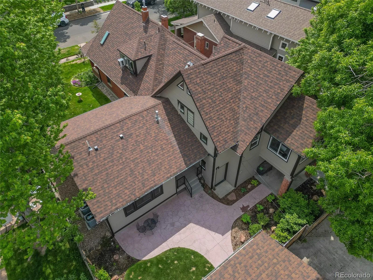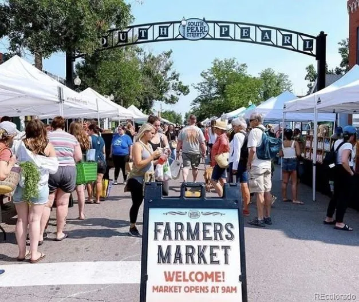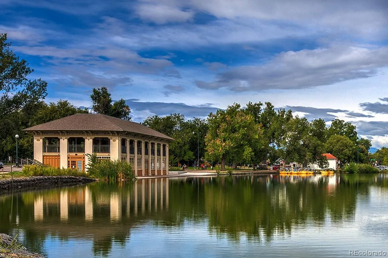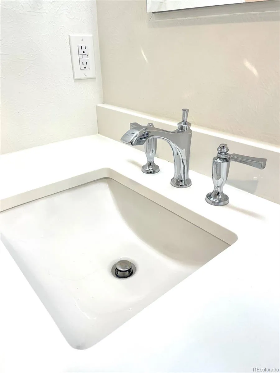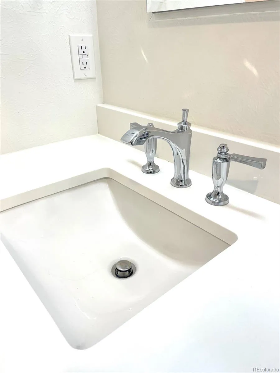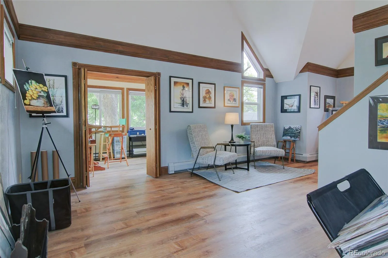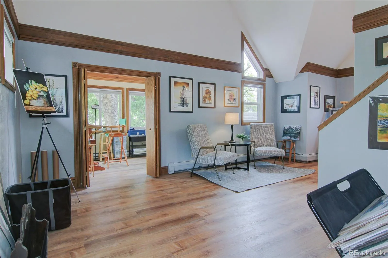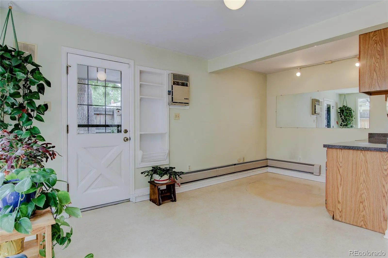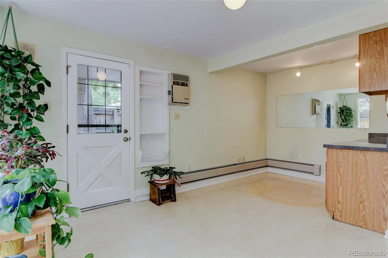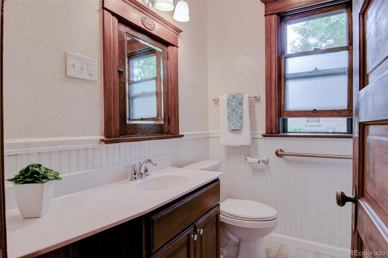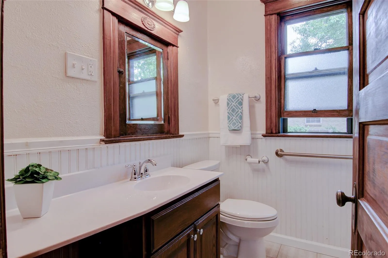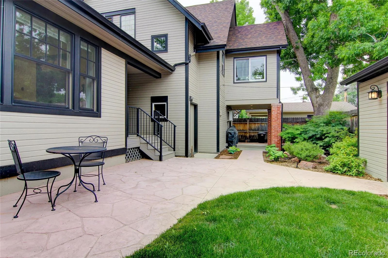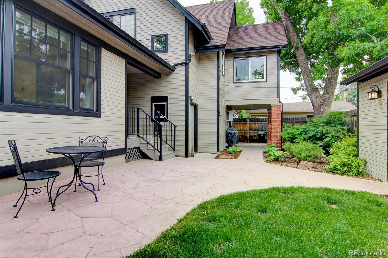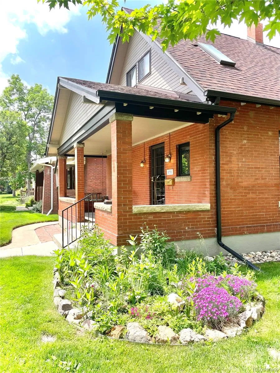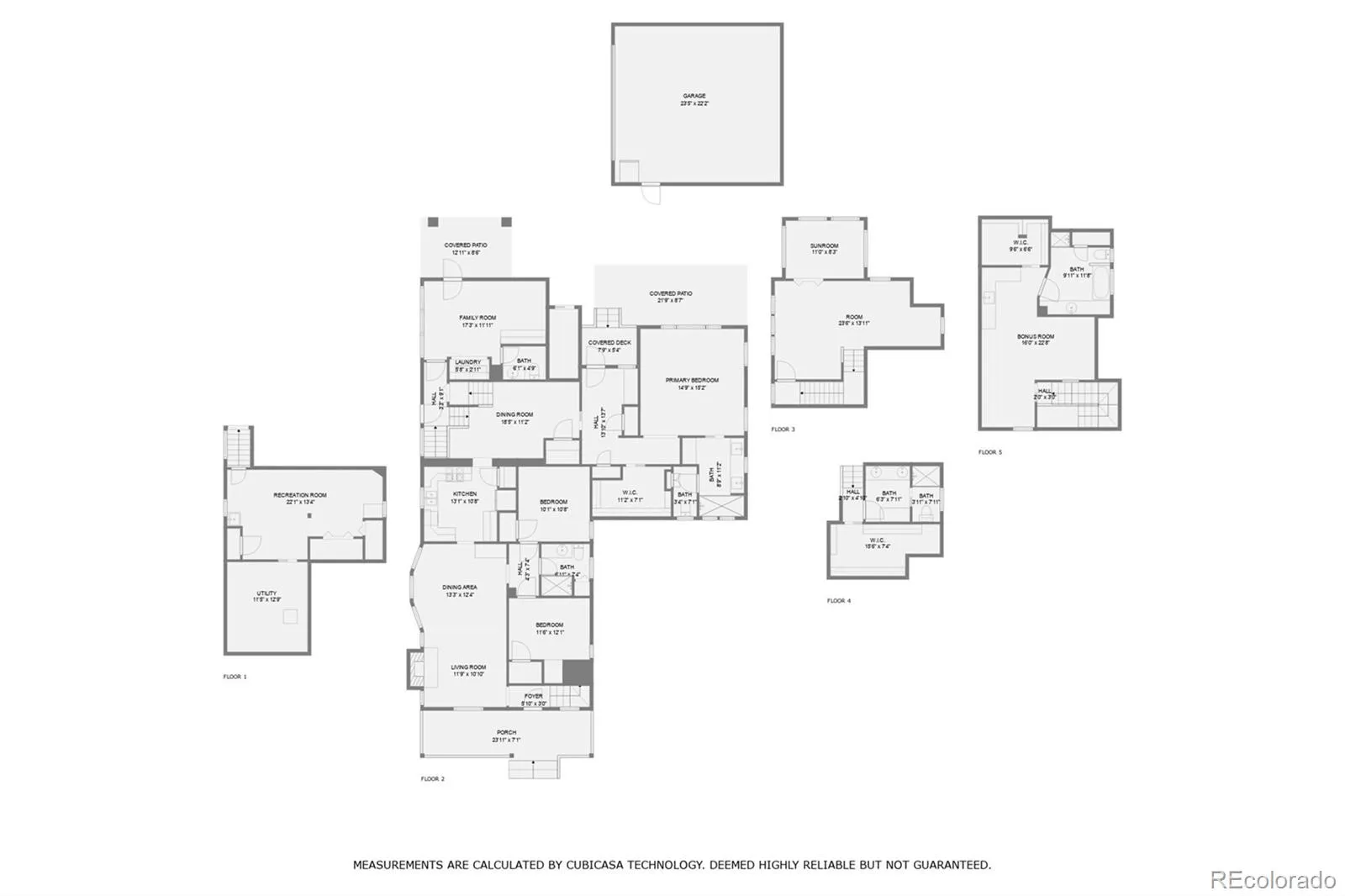Metro Denver Luxury Homes For Sale
Ideal Location & Block Featuring 1908 Brick Victorian. Modern Addition to the west (Primary Suite & Salon and Studio Space) along with 2nd Addition (Main Level Primary Suite w/ Large Walk-In Closet, Primary Bath and Vaulted Ceilings). Stone Stacked Fireplace, Wood Floors Throughout, Classic High Ceilings, Built-In features including original wood trim, bay window and lots of character. Situated on 2.5 Lots with Private Patio, Yard & Garden. Inviting front yard includes perennials, roses and large Platt park porch for those summer afternoons & to chat with neighbors. The upper east space offers additional living studio (kitchenette, full bath & bedroom). The lower west space includes a hair salon (ideal for home based business) area with private bath & laundry area (could be an additional lock-off bedroom or studio space) – Excellent Natural Light. Partial basement is perfect space for Storage and Mechanicals + 2nd Laundry Area. Oversized Two Car Garage w/ Ample Storage + Off Street Parking. Fresh Exterior Paint & Lots of Updating (windows, electrical, mechanicals). Quick Jog to Washington Park and stroll over to Old Pearl Street for Fun Retail & Top Restaurants. Near Light Rail Station, Community Parks and shopping (Safeway, Whole Foods)! Dynamic Property with Lots of Versatility.

