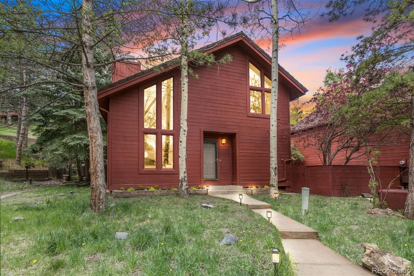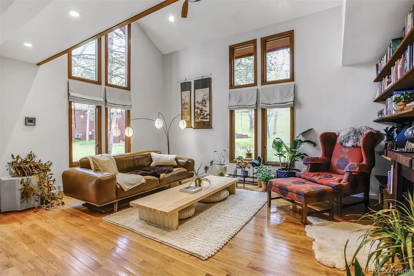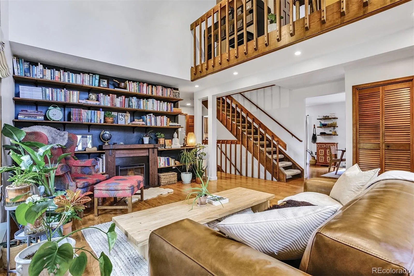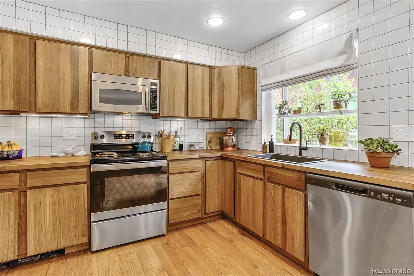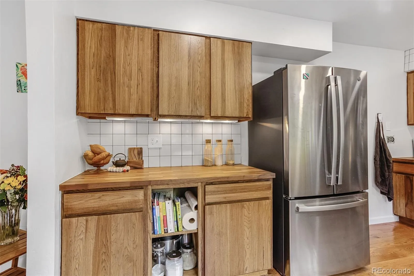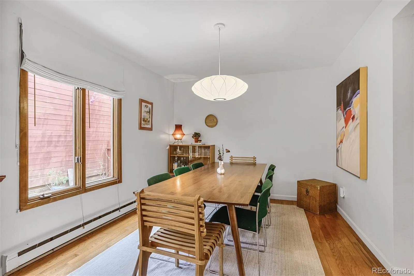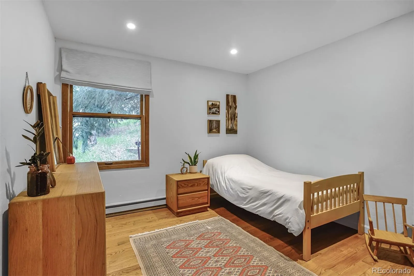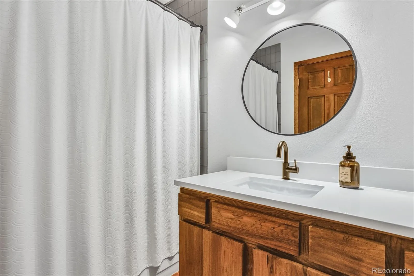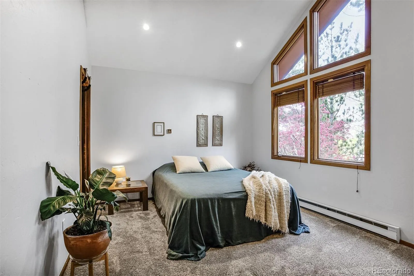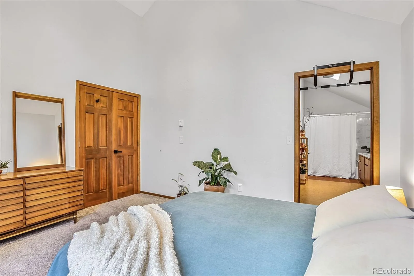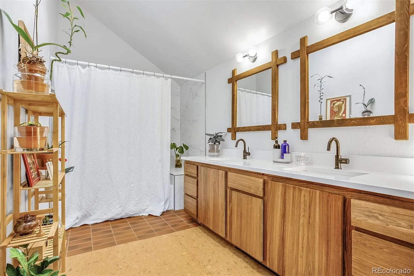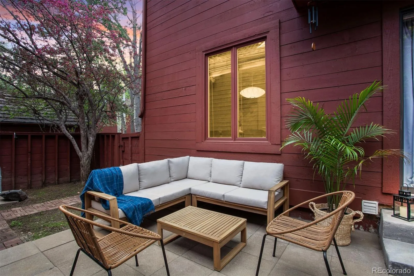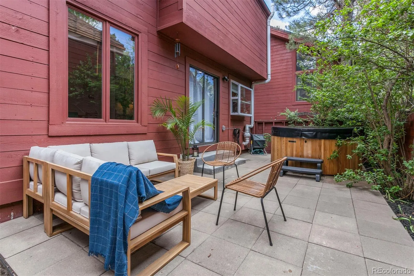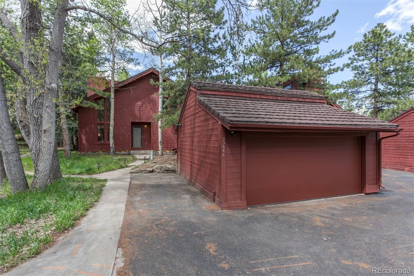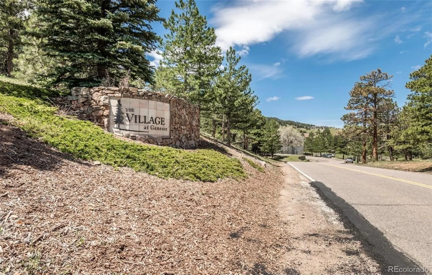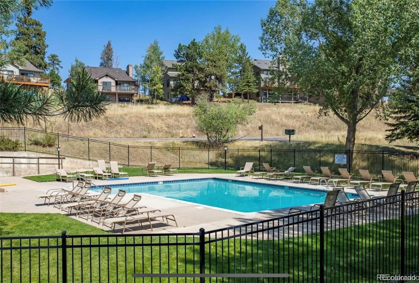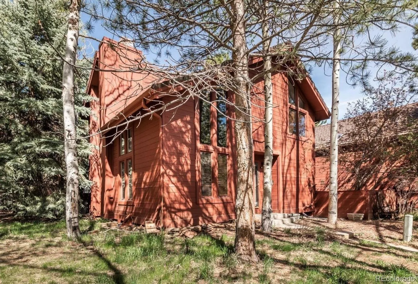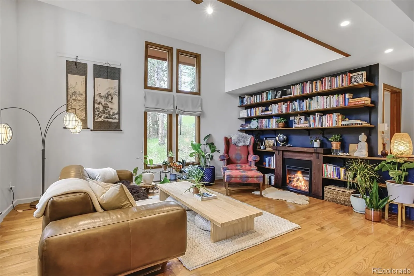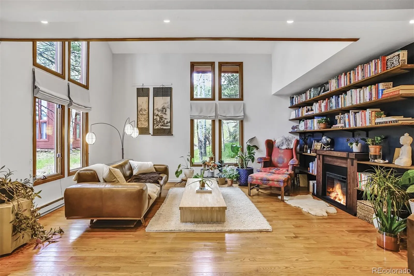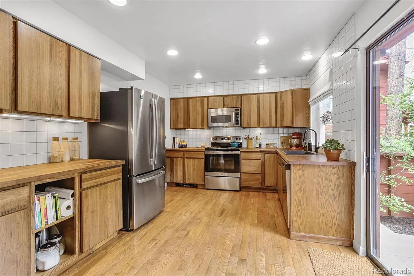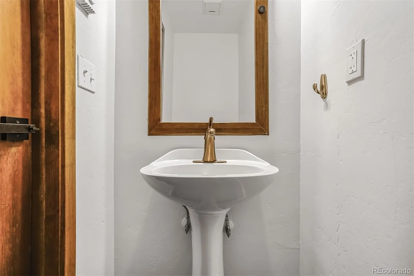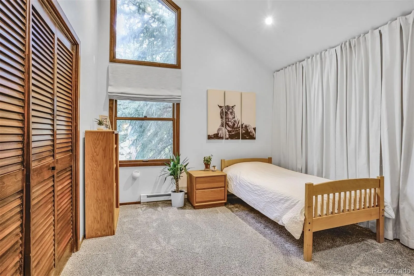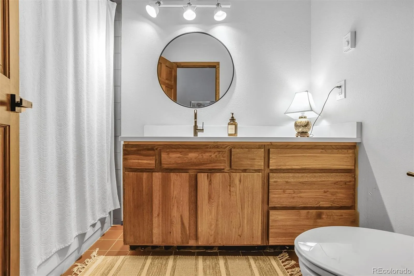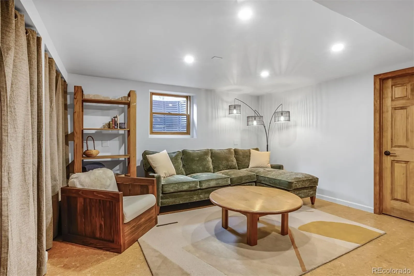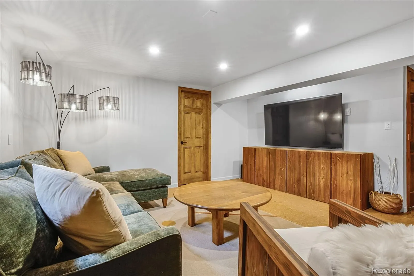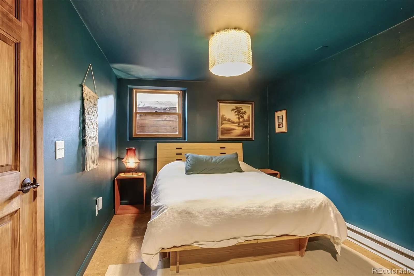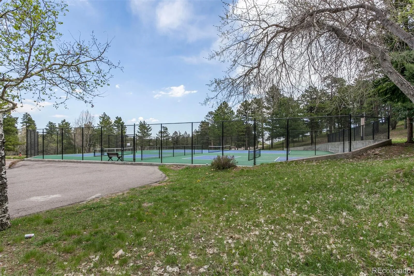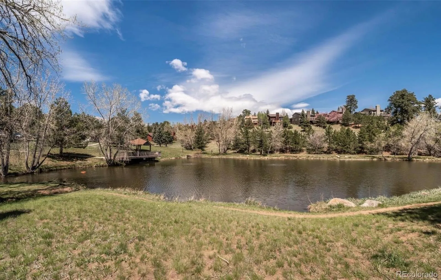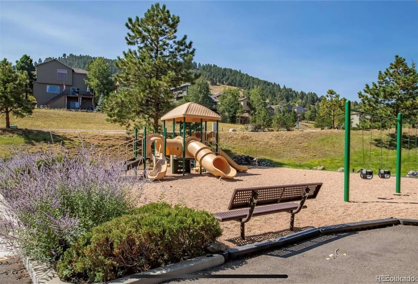Metro Denver Luxury Homes For Sale
Fully remodeled new-vintage ’80’s architecture meets zen tranquility. Quietly tucked beside a whispering creek and away from the road, this rare gem is a modern sanctuary that honors its’ iconic design history. This “shed-style” home is a masterclass in quiet drama—a classic form born from the late 20th-century architectural movement that favored asymmetrical lines, slanted roofs, and an embrace of natural materials. Two-story windows invite bountiful natural light and scenic nature and wildlife, while original wood trim and solid doors lend warmth and authenticity. A thoughtful remodel weaves a new-vintage aesthetic that respects and elevates the home’s original spirit. Daily visits from deer, elk, and birdsong add a layer of enchantment to this secluded, quiet lot.
The generously proportioned kitchen, 8-person dining space and new backyard patio are a dinner host’s dream. Enjoy a soak in the hot tub under the stars or an early morning cup of coffee with the birds and blooming lilacs and cherry tree in your private courtyard patio. The upper floor boasts a spa-like primary bathroom retreat with a generous double vanity, private toilet closet and adjoining walk-in closet. Guests will enjoy the seclusion and quietude of the basement bedroom with adjoining living space for movie or game nights. The main floor bedroom could easily double as a home office or bonus room.
More than just a home, this is a conversation between architecture, landscape, and memory—an homage to a distinctive era of design reimagined for modern living.
* hot tub and patio furniture are newer and in great condition. Purchase or inclusion negotiable.

