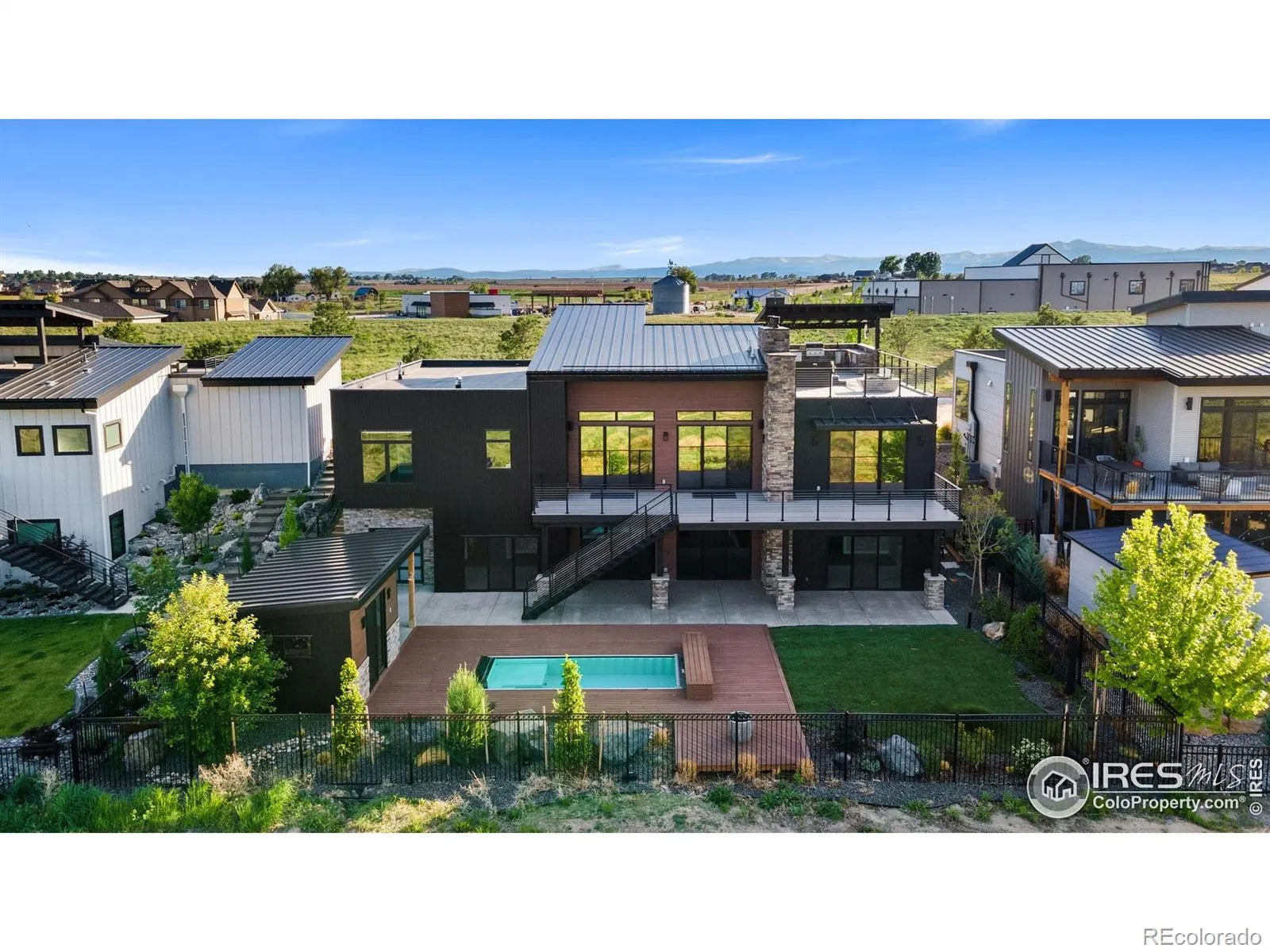Metro Denver Luxury Homes For Sale
Ultimate spa retreat overlooking Water Valley! This one-of-a-kind luxury home is tailored for a lifestyle centered on wellness and relaxation, featuring top-tier amenities and high-end upgrades. The entire home is equipped with a secured Josh AI system that allows seamless control of home functions via a high-security Wi-Fi network. Every aspect of the interior design has been thoughtfully chosen to accentuate the home’s inherent elegance. The open main area boasts soaring ceilings and tinted windows/doors that block 98% of UV rays, complemented by multilayered lighting throughout the home. The gourmet kitchen features a Wolf range, Sub-Zero fridge, and a Waterfall island. The primary suite is complete with its own gas fireplace, deck access, heated floors, and a 5-piece ensuite w/ steam showers and a walk-in closet. Auto shades in every bedroom allow for effortless day/night transition. The rooftop stands out as a premier spot for guests, featuring a gas fireplace, built-in grill island, and 360-degree views best enjoyed from the large hot tub. The lower level extends the living space with a rec area, wet bar, wine cellar, gym, and guest suites. Take luxury to new heights on your resort-inspired backyard with high-end artificial turf w/ a waste removal drainage system and timed sprinklers. Refresh in the Swedish barrel sauna or take a cold plunge in your pool which also includes an automatic cover for added safety. Heated stone floors, vibrant mural walls, and resort-like ambiance make the pool house feel like an island getaway. Enjoy crystal-clear sound indoors and out with a high-end audio system, all controlled from your phone. Full outdoor surveillance provides complete security, allowing you to embrace every moment of this incredible home. Durable steel siding ensures a low-maintenance exterior that’s built to last. Just minutes from essential amenities, this extraordinary home combines fitness, luxury, and innovation -truly an experience like no other!











































