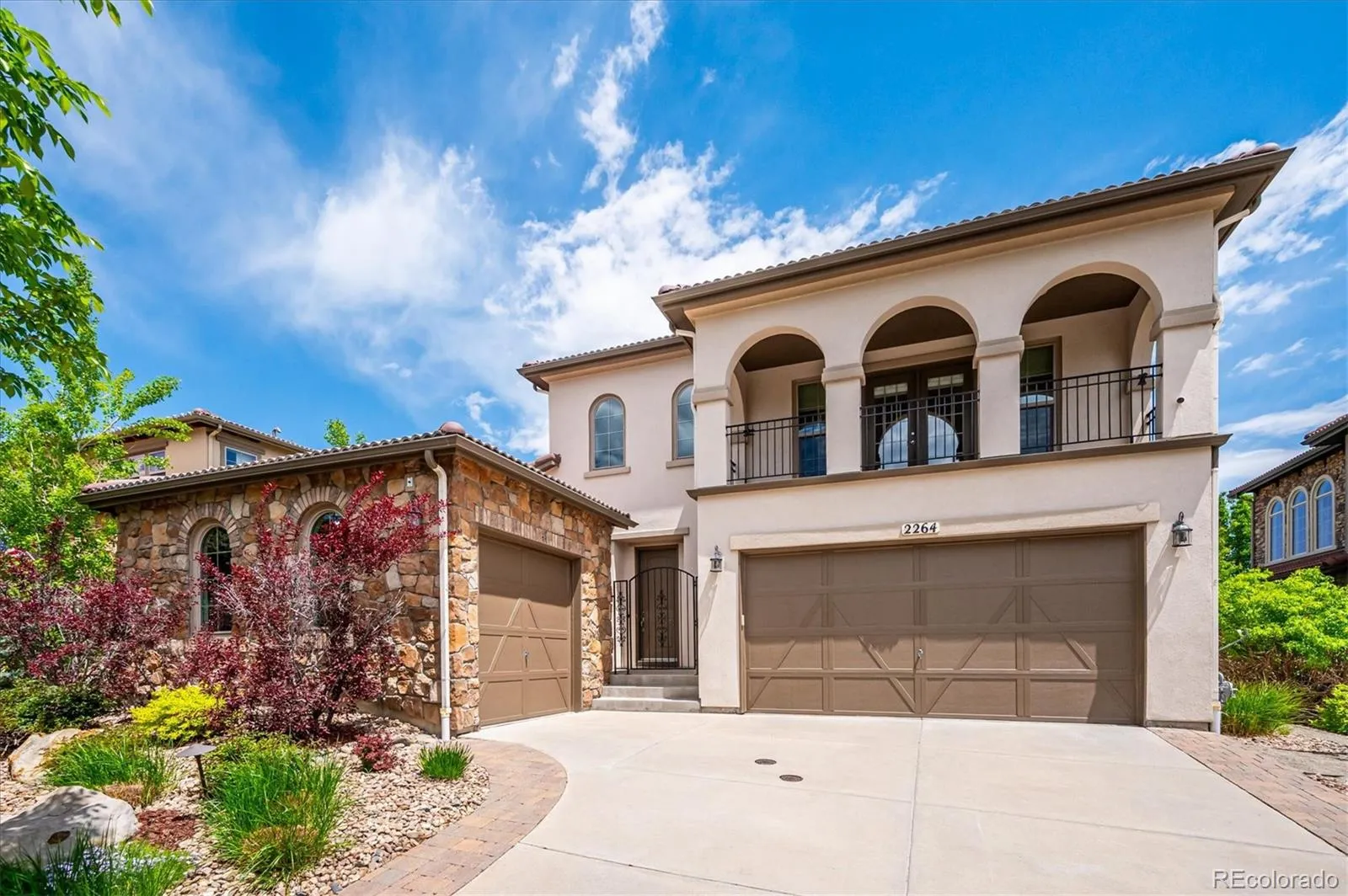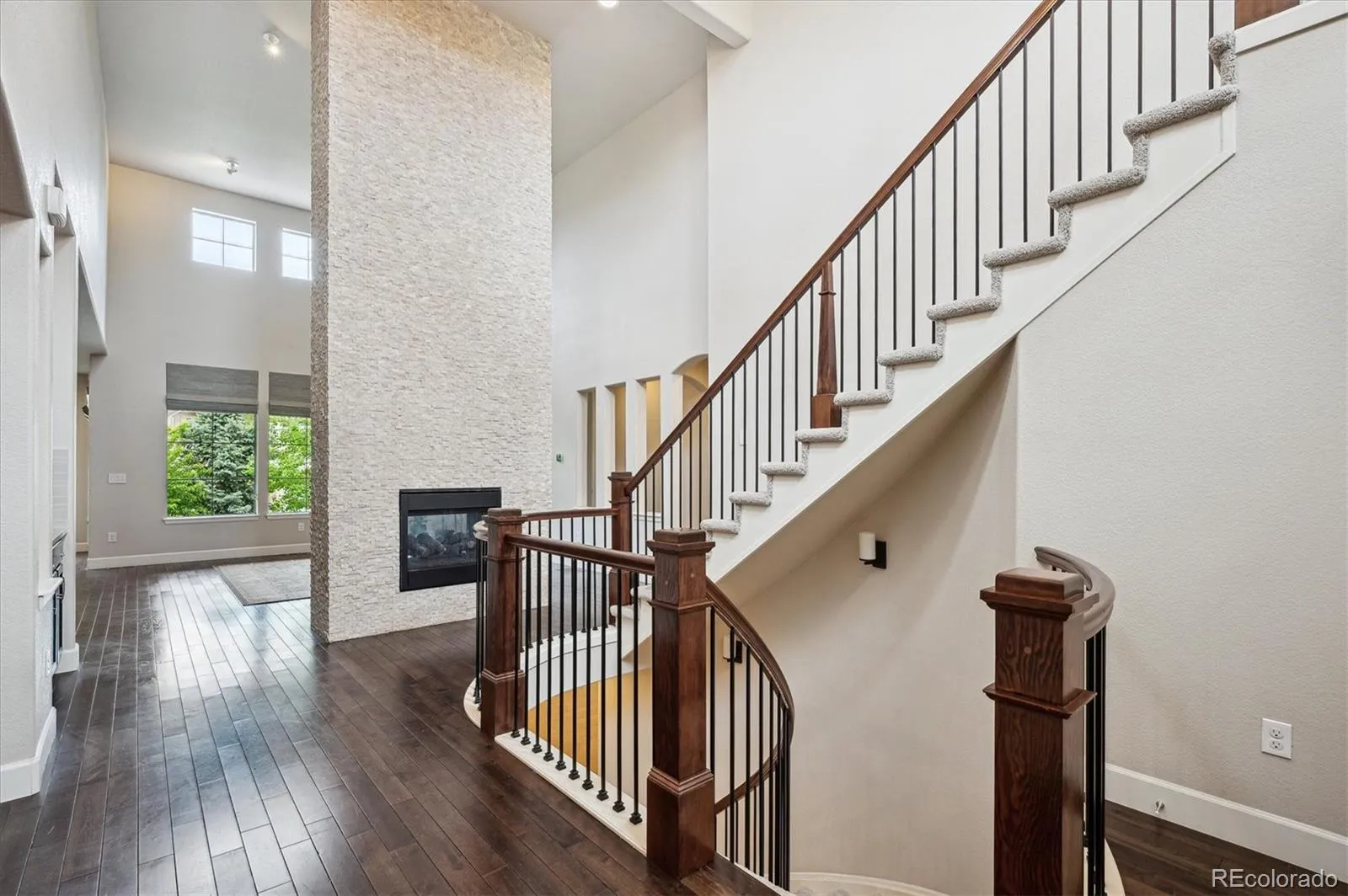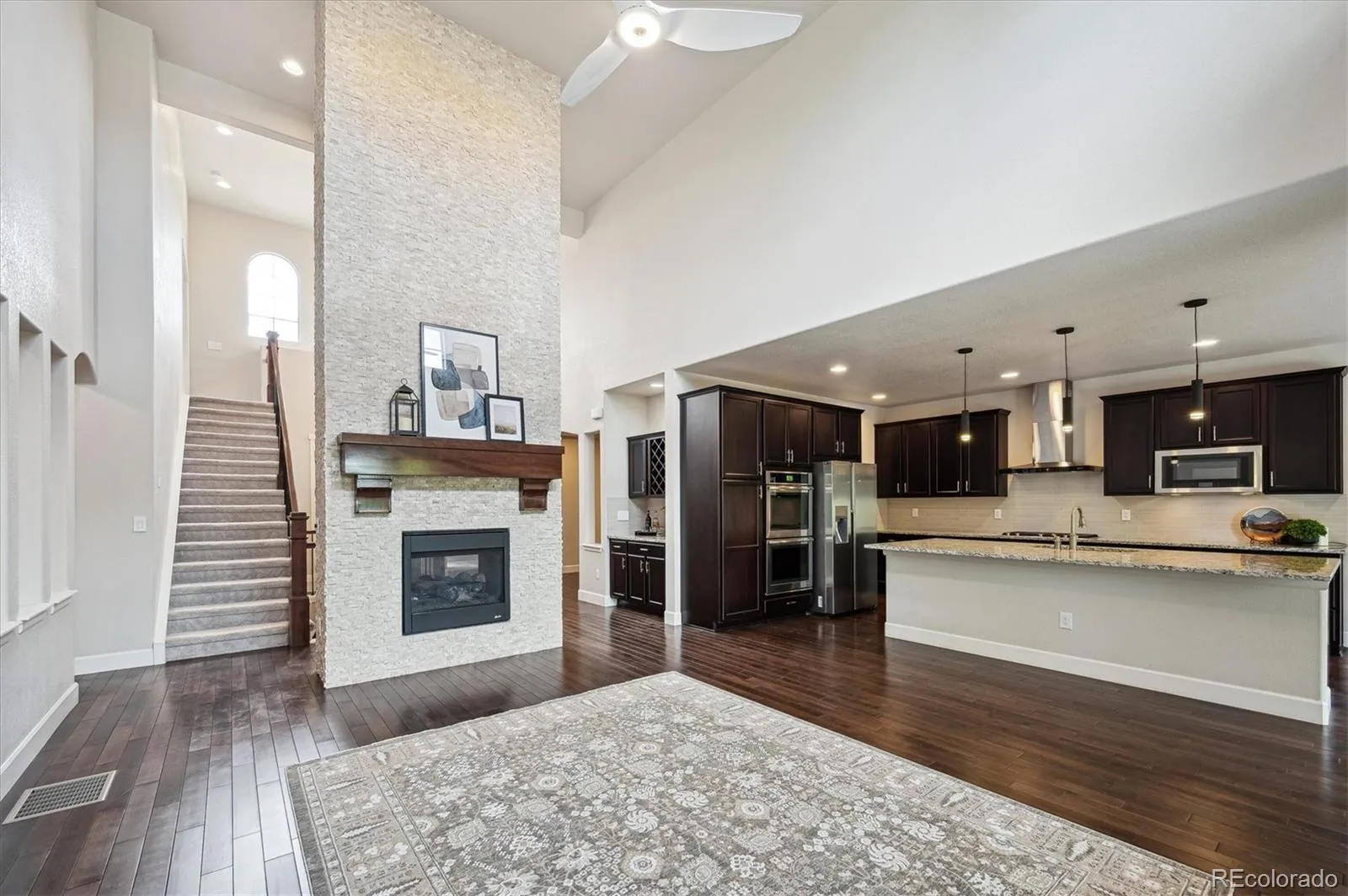Metro Denver Luxury Homes For Sale
Convenient Main Level Living! New price! Incredible value for a quality home! Nestled in Solterra’s coveted east side, this luxury home offers serene neighborhood ambiance and breathtaking mountain views from the upper-level deck. Impressive upgrades throughout. The entryway showcases vaulted ceilings, a curved staircase with striking black iron balusters, a dramatic chandelier, and a floor-to-ceiling double-sided fireplace wrapped in stacked stone. Main level features hardwood flooring in the Great Room, formal dining room, and hallways, with architecturally stylish coffered ceilings in both the dining room and primary bathroom. Custom double roller window shades allow light in while maintaining privacy—plus a second shade for full evening coverage. Chef’s kitchen provides a large island, soft-close drawers, butler’s pantry, stainless appliances: side-by-side fridge, double ovens, 5-burner gas cooktop with hood, microwave, dishwasher; and an informal dining area with access to covered patio with gas line for grilling. Main level Primary Suite offers blackout curtains, AC wall unit for ultra cool sleeping, walk-in closet, and a large 5-piece bath. A second main level bedroom with French doors has direct bathroom access. Laundry room offers abundant cabinetry, a sink, and a closet. The 15’x20’ upper “skyroom” is perfect for an office or lounge, with glass doors to a deck featuring black iron railing and arches framing the mountain views. Basement includes a sprawling rec area with wet bar, plus two additional beds and baths. Professionally landscaped, fenced yard offers privacy on the covered back patio with Aspen, Blue Spruce, and other Colorado native plants. Lutron light switches and built-in tech package that enables wired internet in every room. Attached 2-car garage plus a separate 1-car garage. Highly customized—ask Agent for Upgrade List. Solterra has an amazing clubhouse, infinity pool, and walking paths with direct access to the trails at Green Mountain.

















































