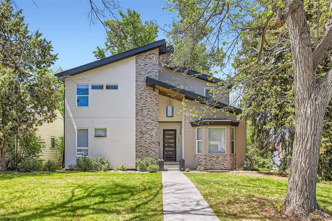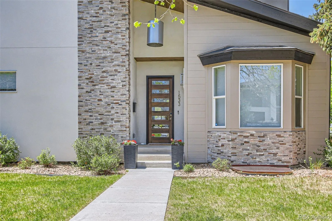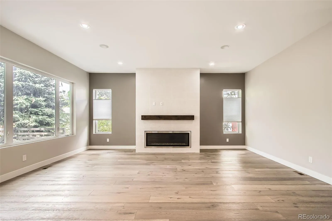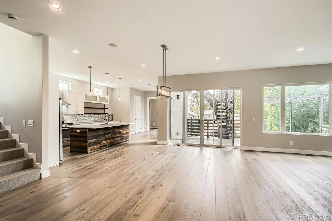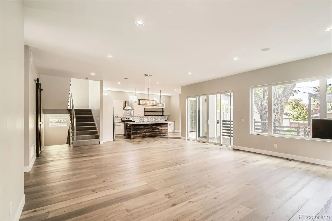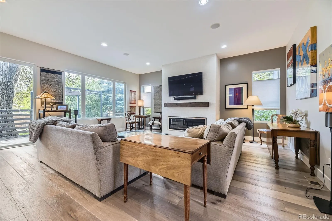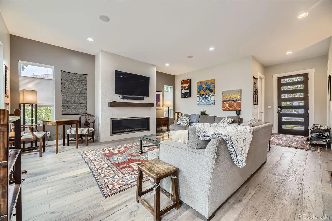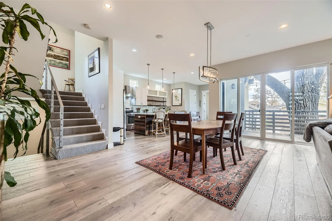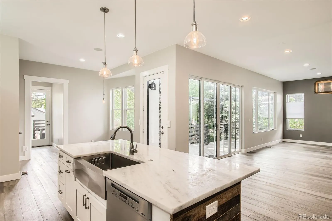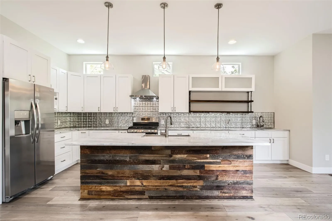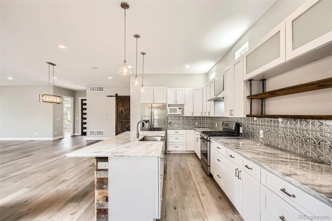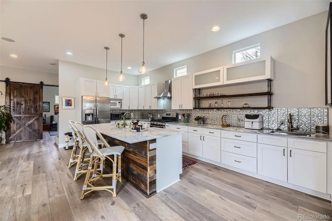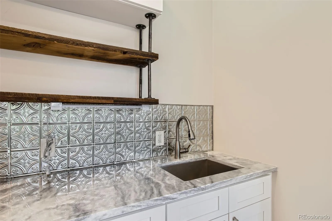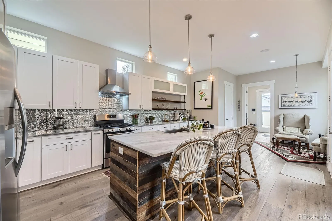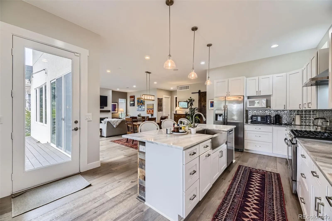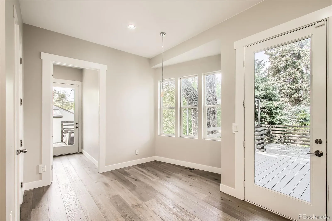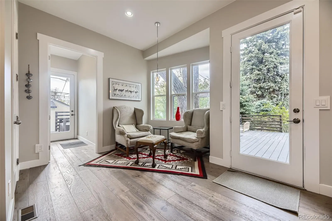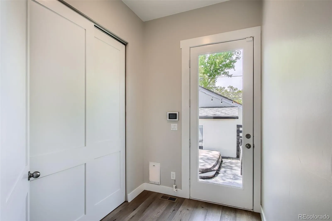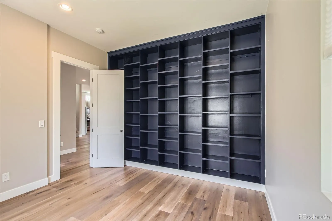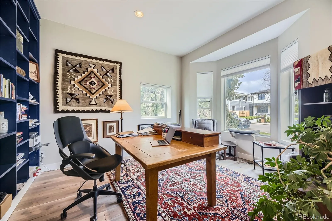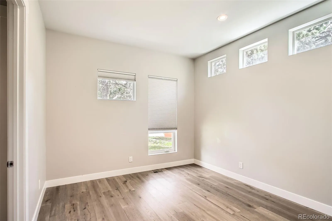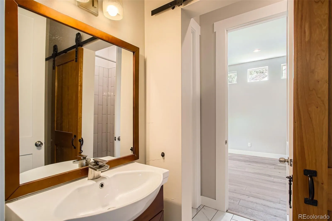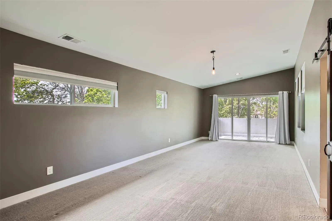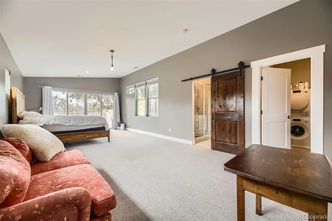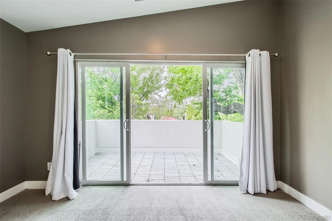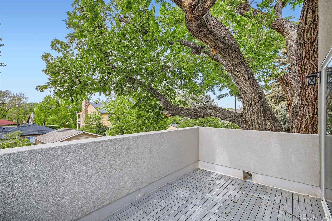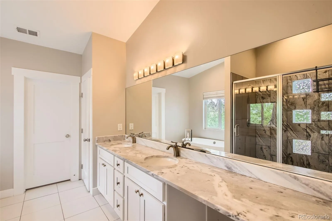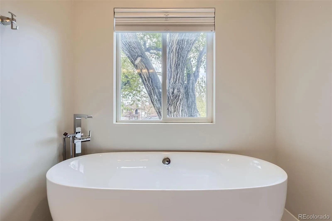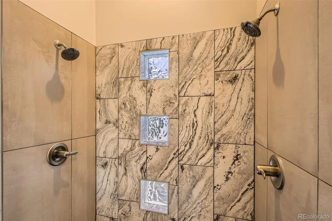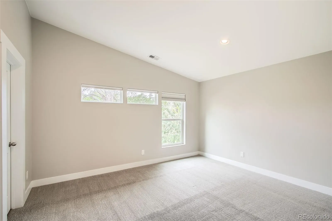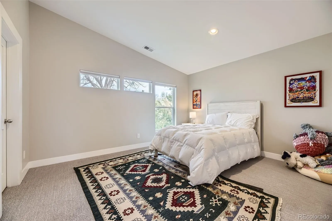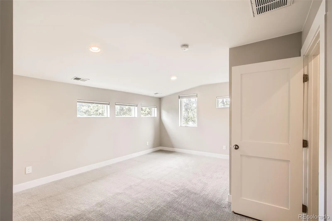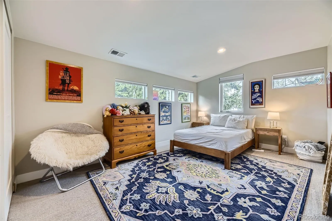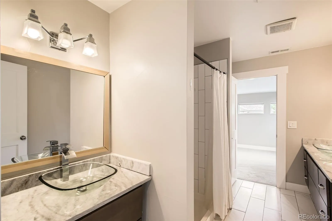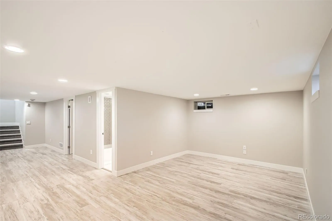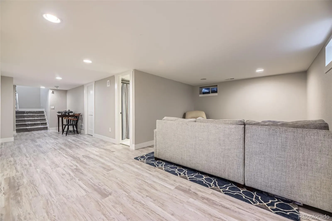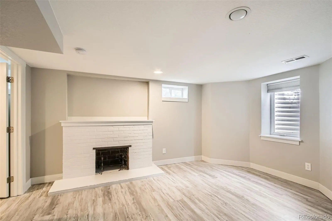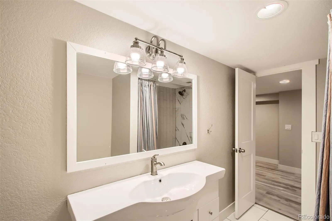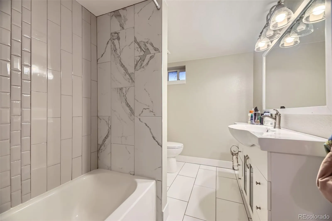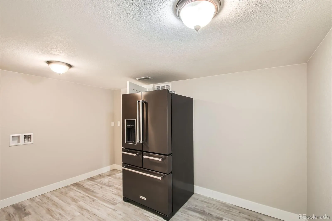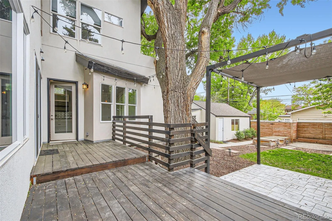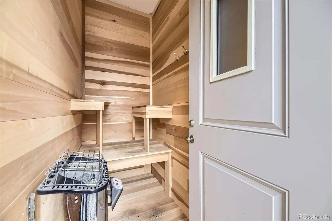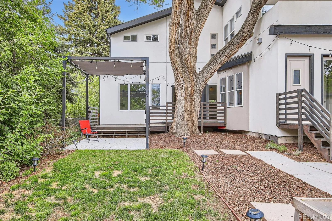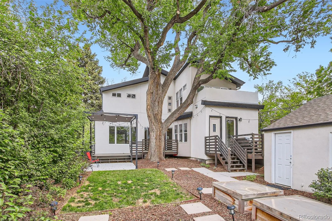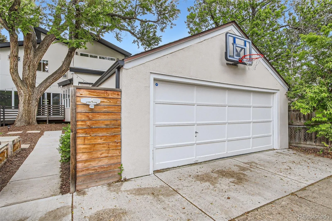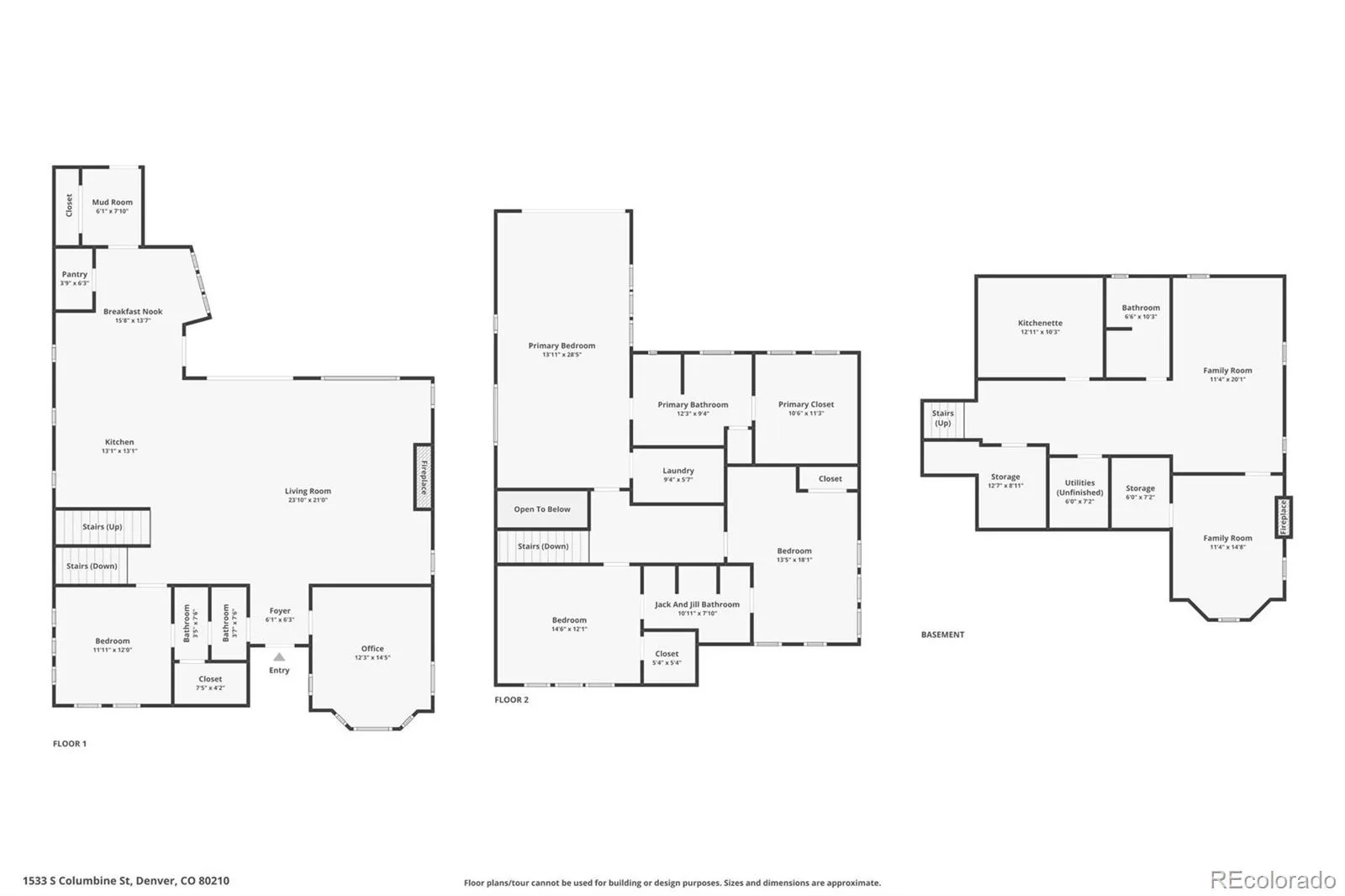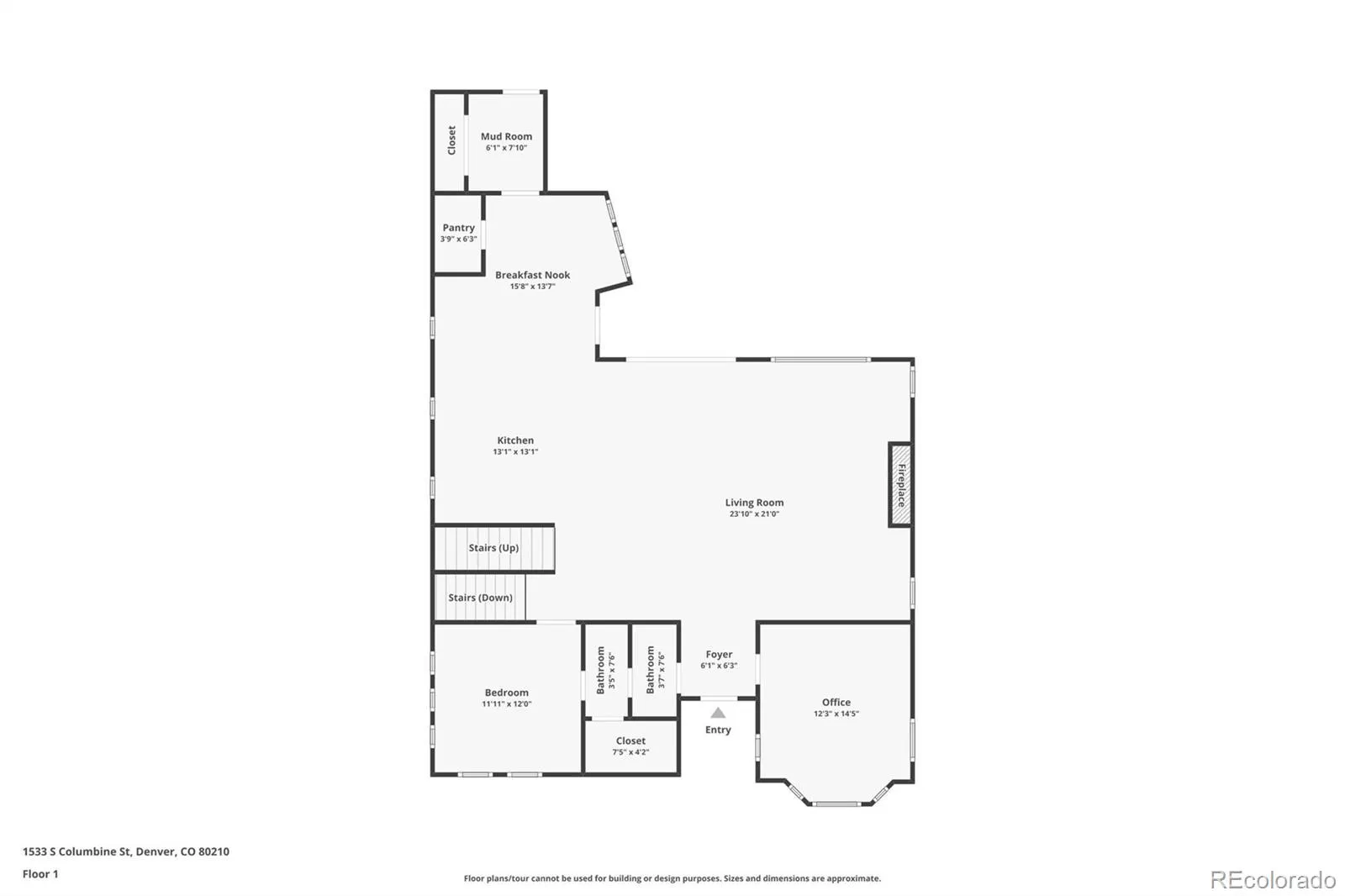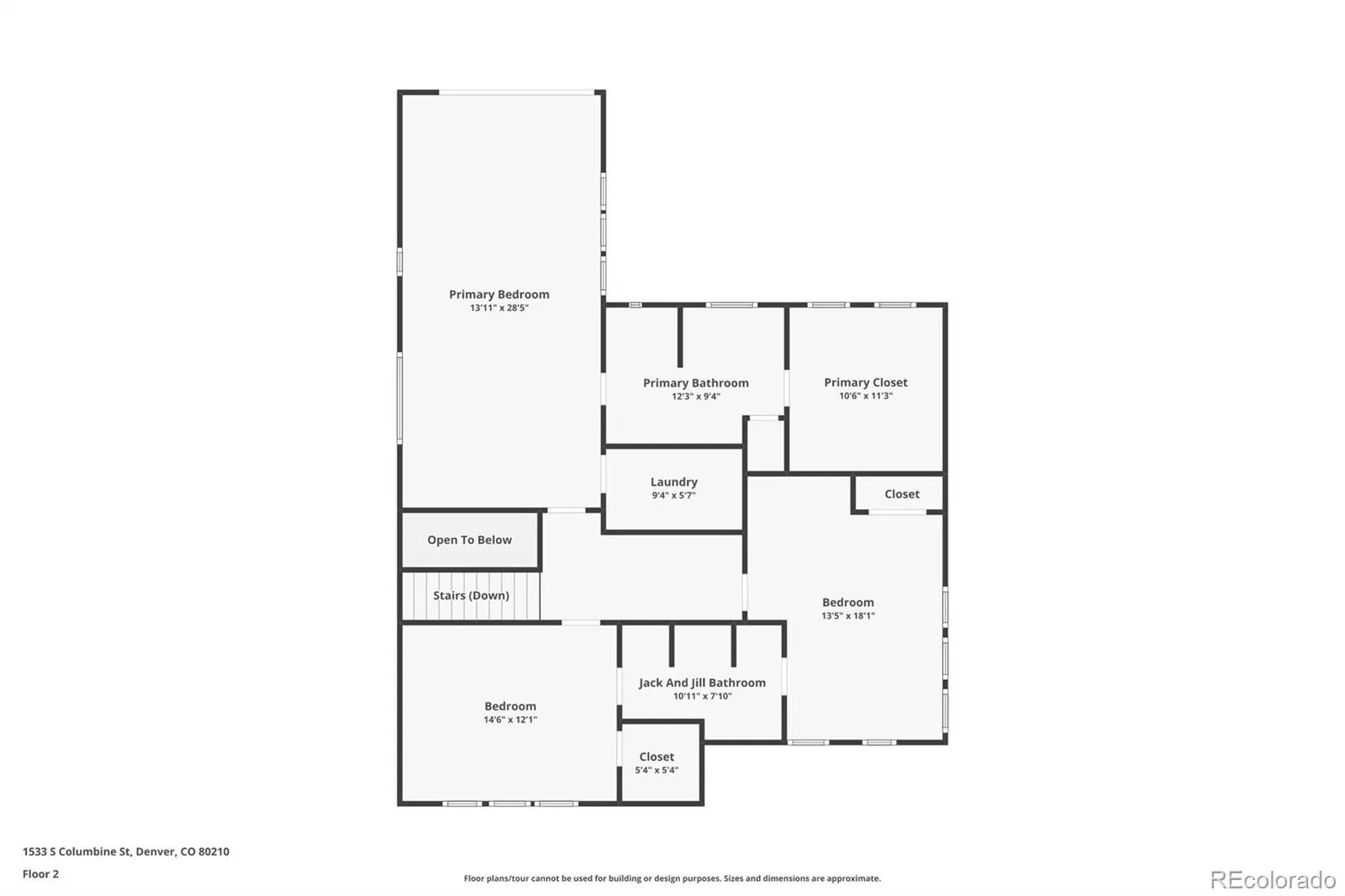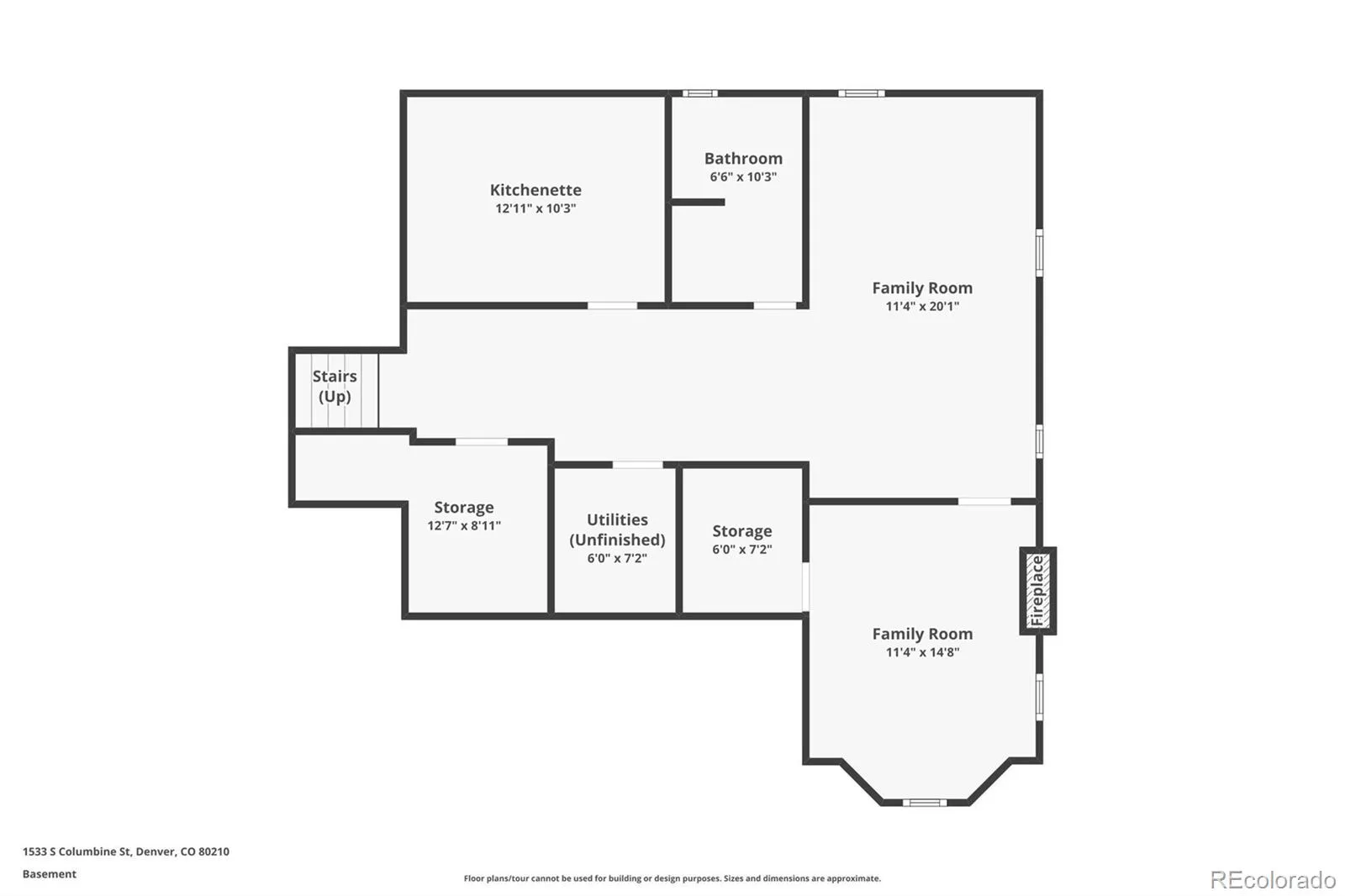Metro Denver Luxury Homes For Sale
Exquisite five bedroom Cory-Merrill home with an extensive list of upgrades and over 4,200 finished square feet. This home was completely redone (from the foundation walls) in 2019 and offers modern designer finishes throughout. The open main floor features tasteful hardwood flooring with high ceilings and large windows providing extensive natural light. The spacious kitchen is highlighted with beautiful solid granite countertops w/ center island, ample upgraded cabinetry & dedicated pantry. The main floor also offers a dedicated office with built-in shelves and a main-floor bedroom with attached 3/4 bathroom and walk-in closet. The top floor provides 3 full bedrooms and 2 full bathrooms. The primary suite features vaulted ceilings, two full walk-in closets including one with a dedicated washer and dryer. The primary suite also features a private west facing balcony and luxurious 5-piece bathroom. Two additional nicely sized top-floor bedrooms with shared (attached) bathroom. The finished basement features a conforming bedroom, full bathroom, additional open/living room and dedicated utility/laundry room. Additional storage closet/spaces along with a crawl space. The backyard offers multiple decks and stamped concrete patio with pergola and gardening/planter boxes. It also features a hot tub and private dry sauna! Oversized 2 car garage with bonus work room/area. The lot features fantastic mature trees and a fully fenced backyard with sprinkler/irrigation systems. This home provides a great location in the Cory-Merrill community. Excellent access to I-25, Washington Park, Bonnie Brae and the University of Denver. It also provides easy access to transportation (including light rail & Bus lines) and ample retail/shopping and restaurants. Additionally, the location provides a short commute to several of Denver’s work centers including downtown Denver, Cherry Creek or the Denver Tech Center.

