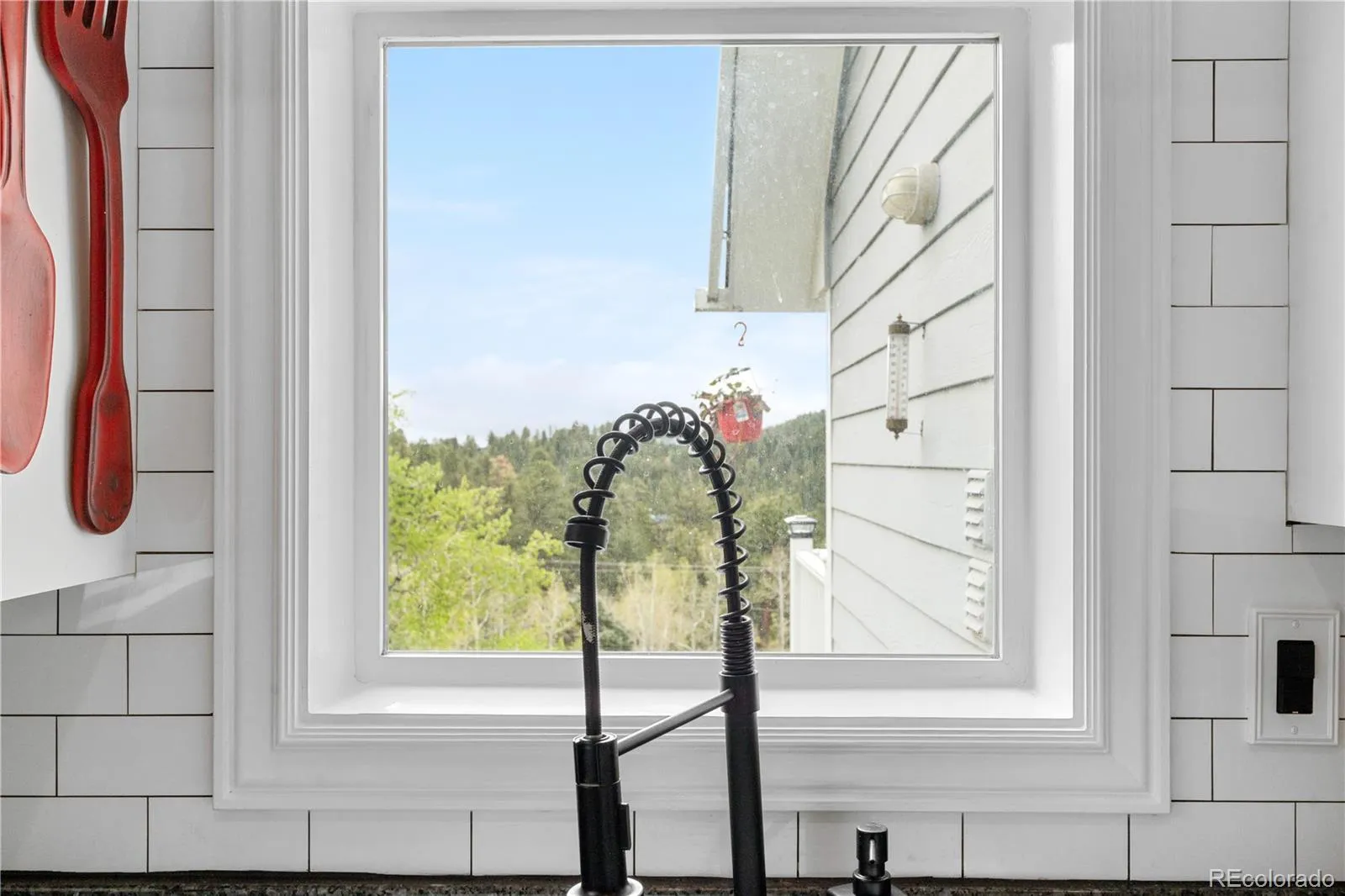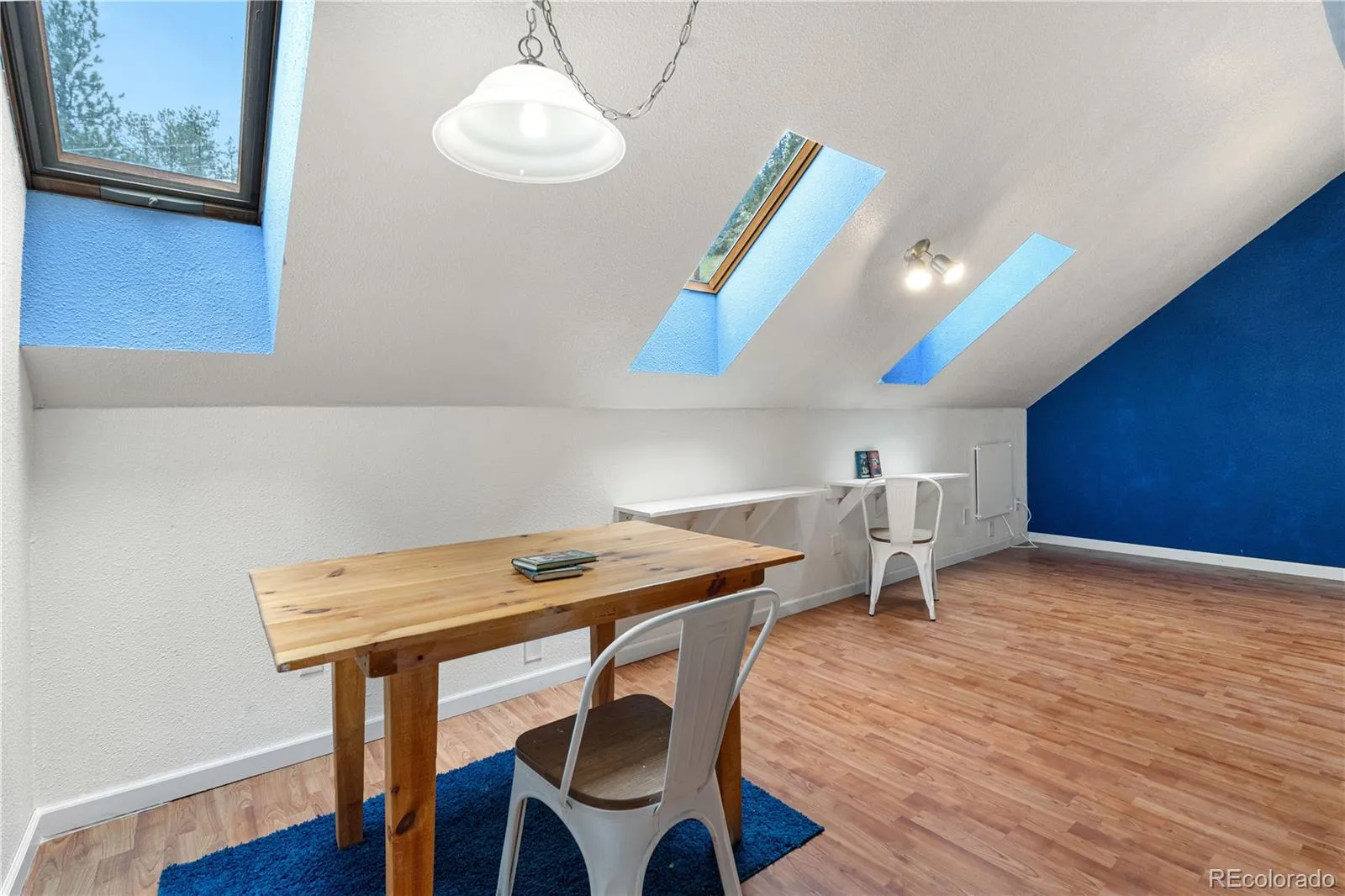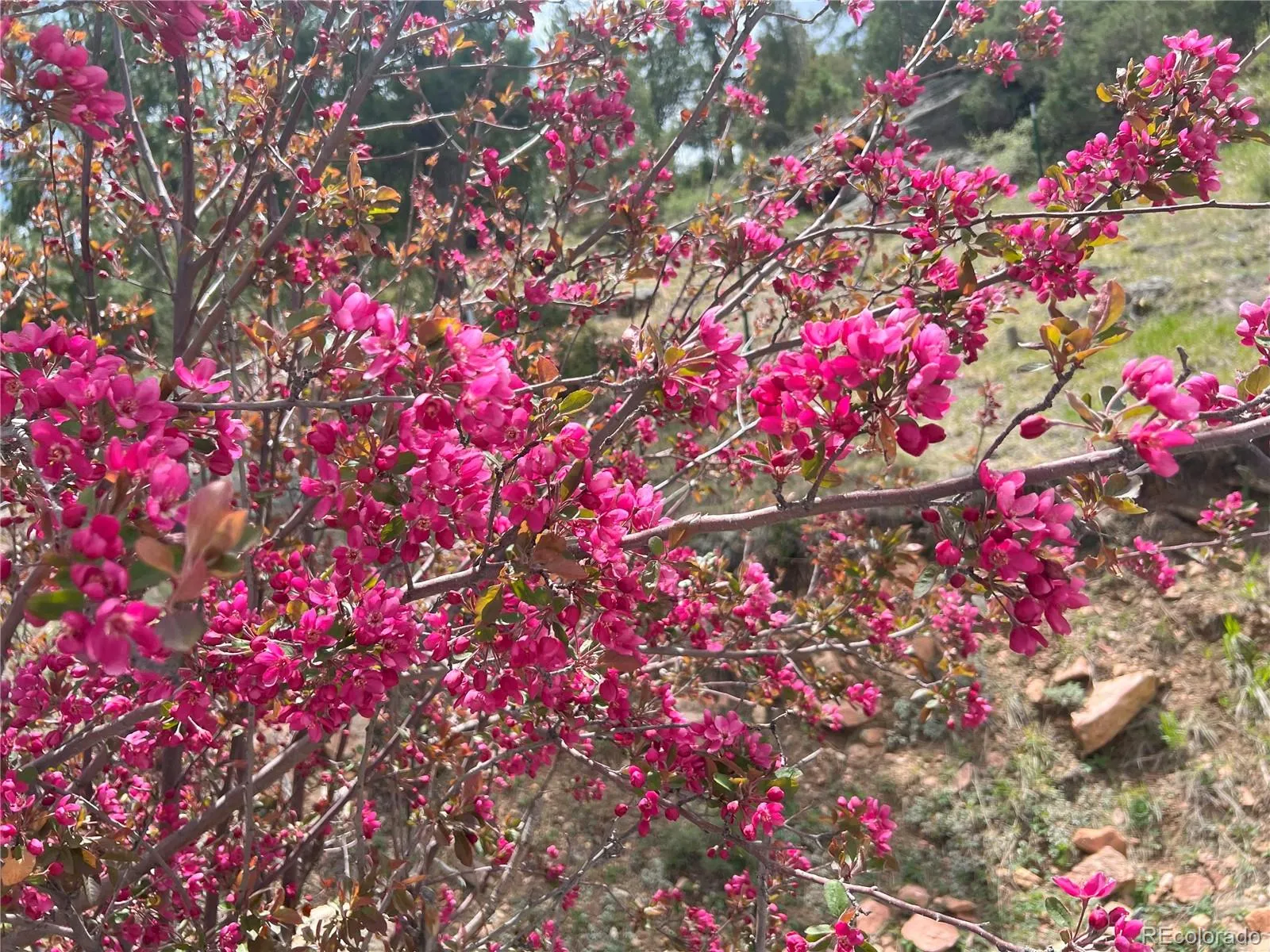Metro Denver Luxury Homes For Sale
Welcome to your beautiful mountain escape in the desirable Burland Ranchettes neighborhood! This rare cottage-style home blends cozy character with modern updates and is perfectly positioned near neighborhood fishing ponds, a community playground, and scenic nature trails—an outdoor lover’s dream!
Beautiful 3-bedroom home which includes the bonus room above the oversized 2.5-car detached garage, that makes for a perfect guest suite, home office, or creative retreat, already rough-plumbed for a potential third bathroom and kitchenette, this space offers tons of flexibility.
Inside, you’ll find two charming wood-burning stoves—one in the main living area and one in the bonus space—along with huge south-facing bay windows that bring in natural light and cozy passive heat in the winter. The home features brand-new baseboard electric heaters, new interior paint, and new wood flooring throughout the lower level.
The galley kitchen features granite countertops that coordinate beautifully with the custom fireplace tile. The primary suite includes a spacious walk-in closet and is open to the main level for an airy, loft-style feel.
A unique surprise—there’s a secret crawl space vault/safe tucked behind the wall off the lower bedroom! Whether you’re into hidden storage or just love a little intrigue, this hidden gem adds extra character (and security) to the home.
Step outside to your wraparound Trex deck, where you’ll find a peaceful outdoor oasis shaded by a mature Japanese cherry tree—perfect for morning coffee or sunset views.
This is not your typical rustic mountain cabin—it’s move-in ready, thoughtfully updated, and full of charm and personality. Whether you’re looking for full-time living, a weekend retreat, or a place to work from the woods, this is the one you’ve been waiting for!

















































