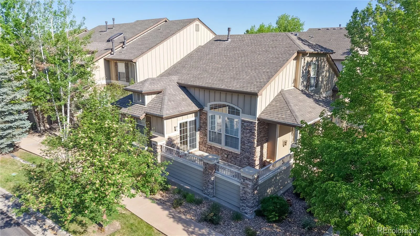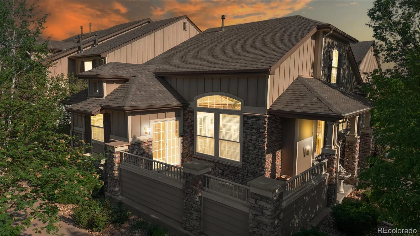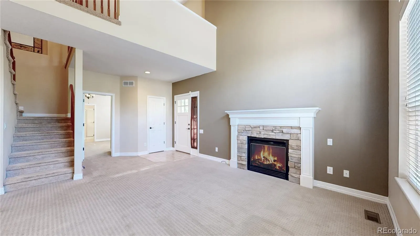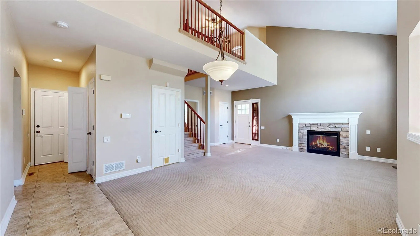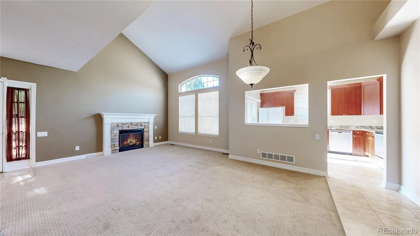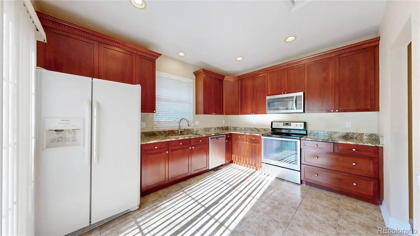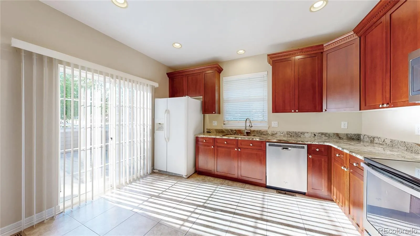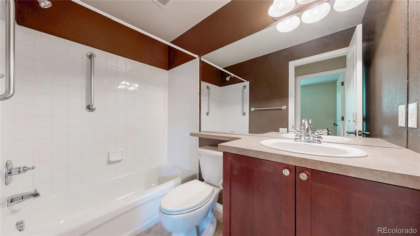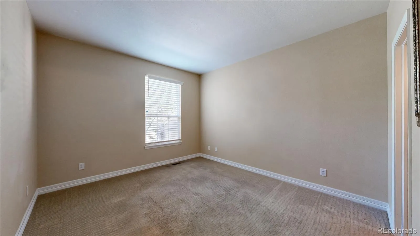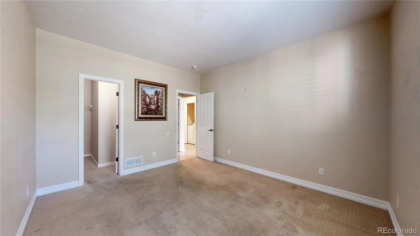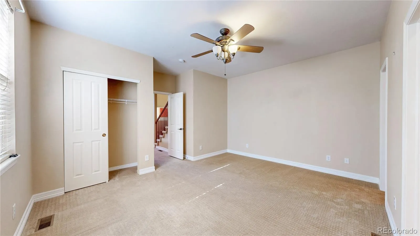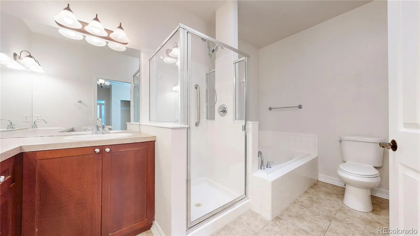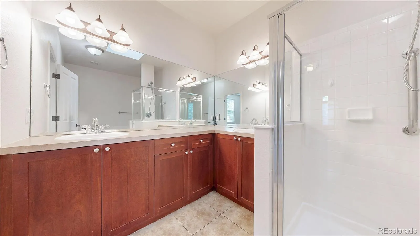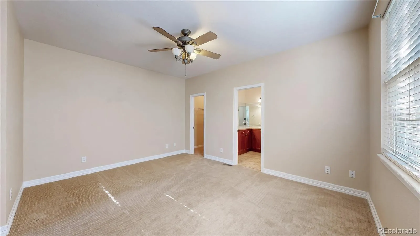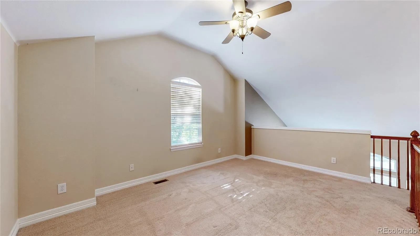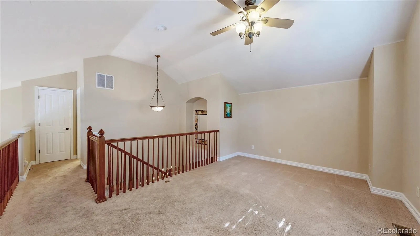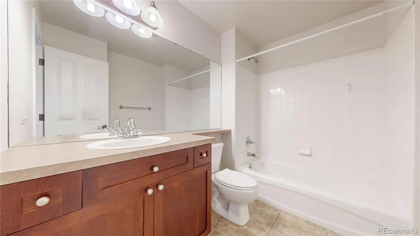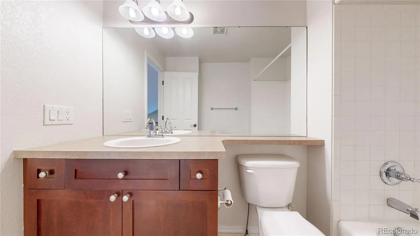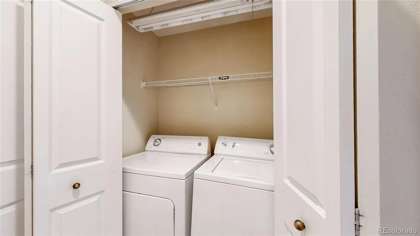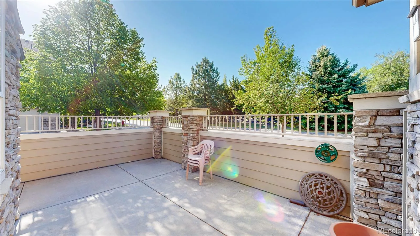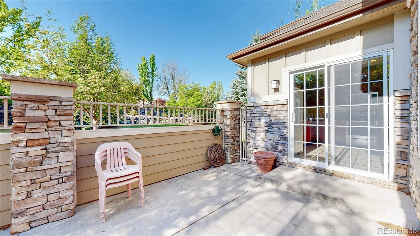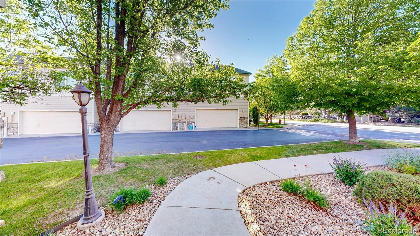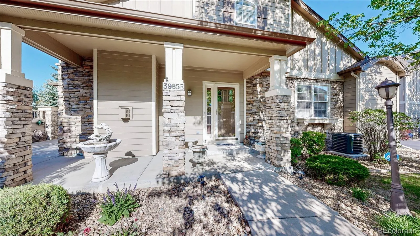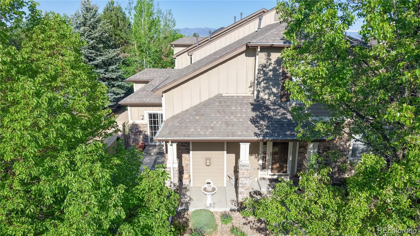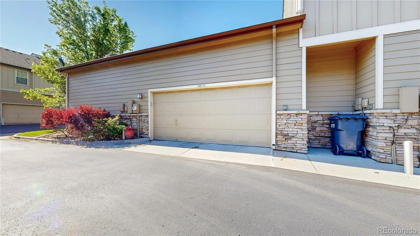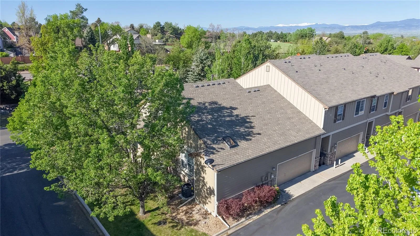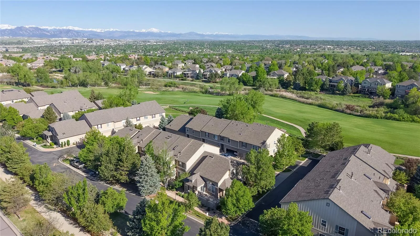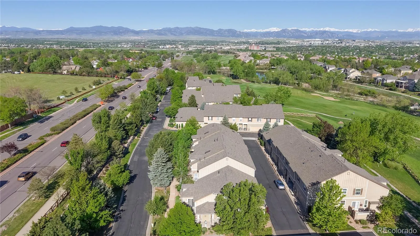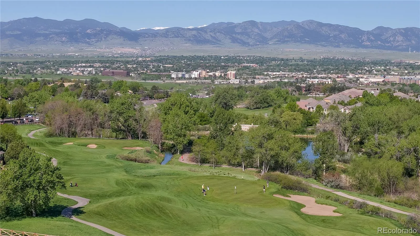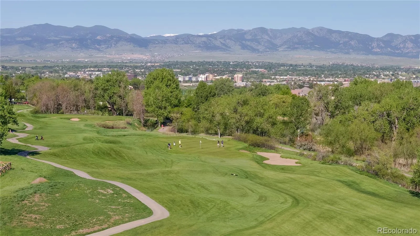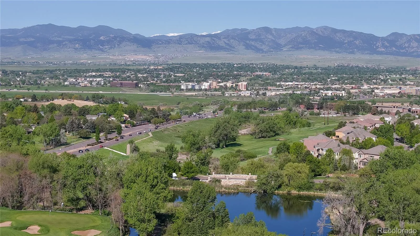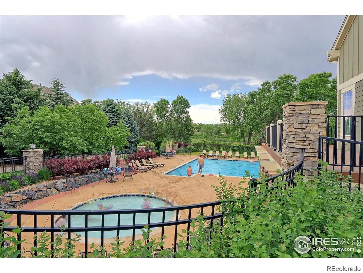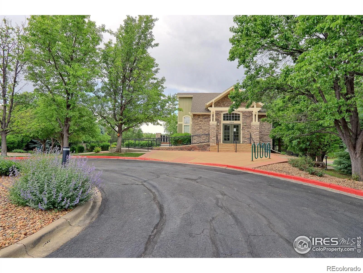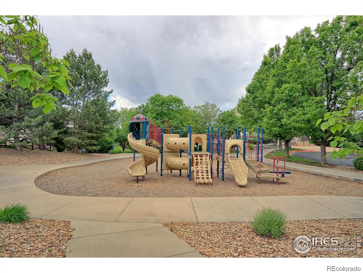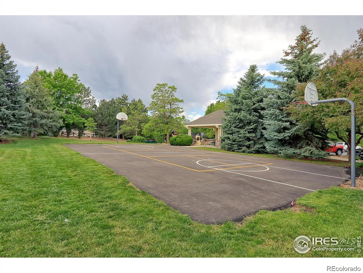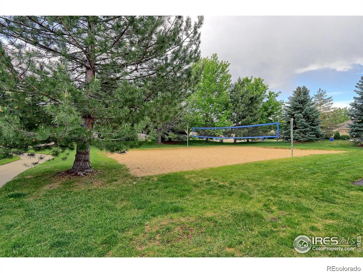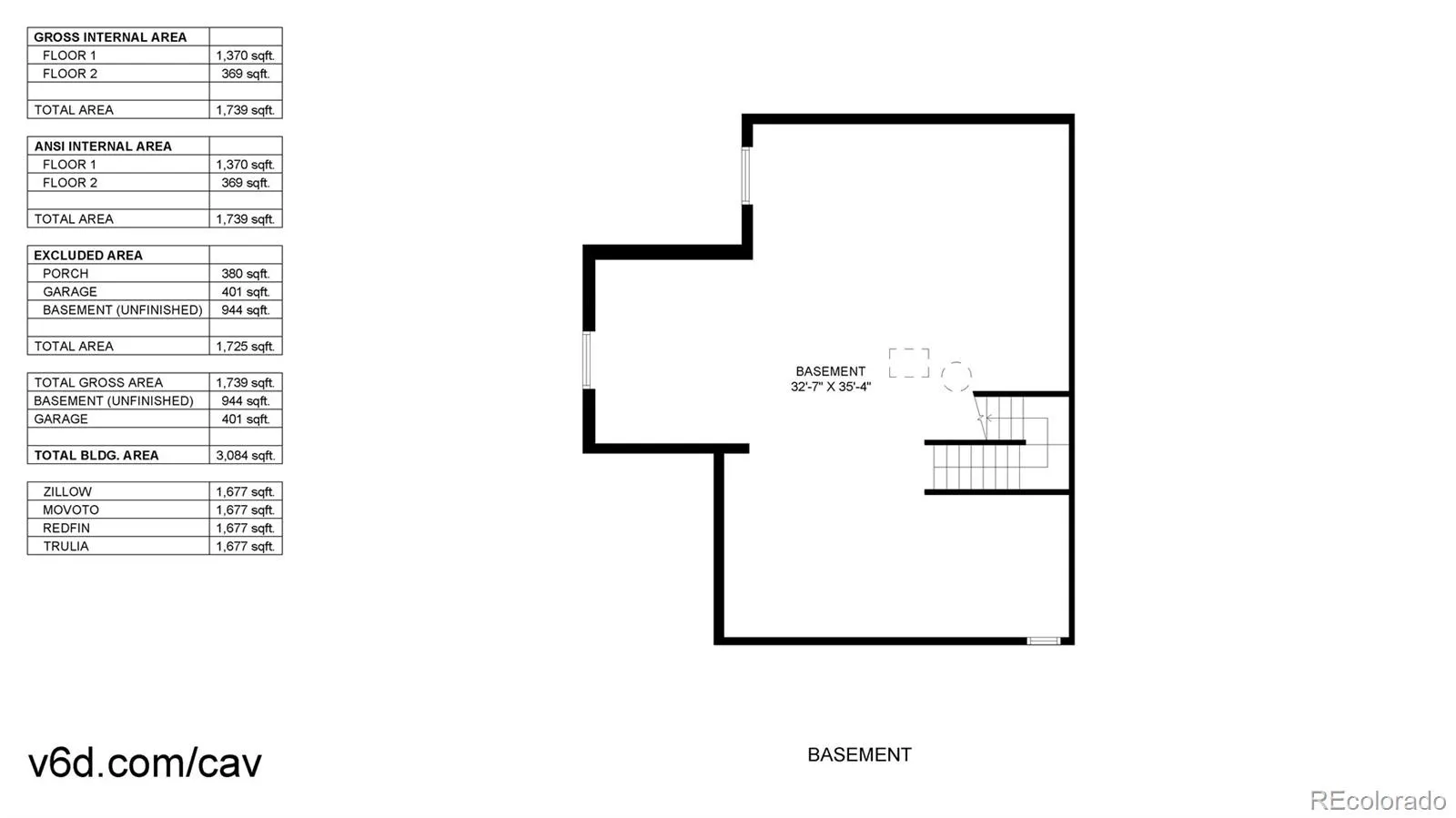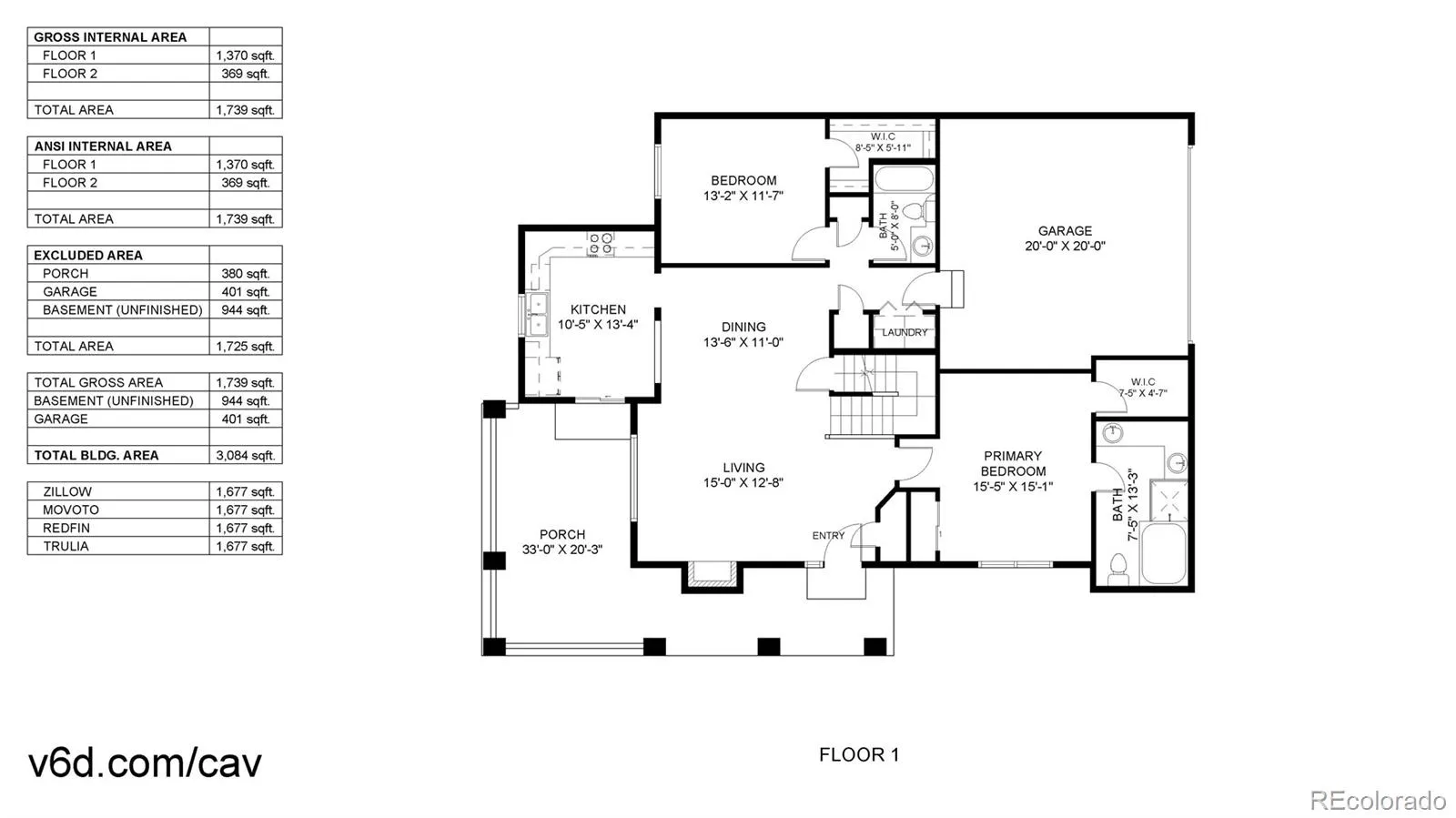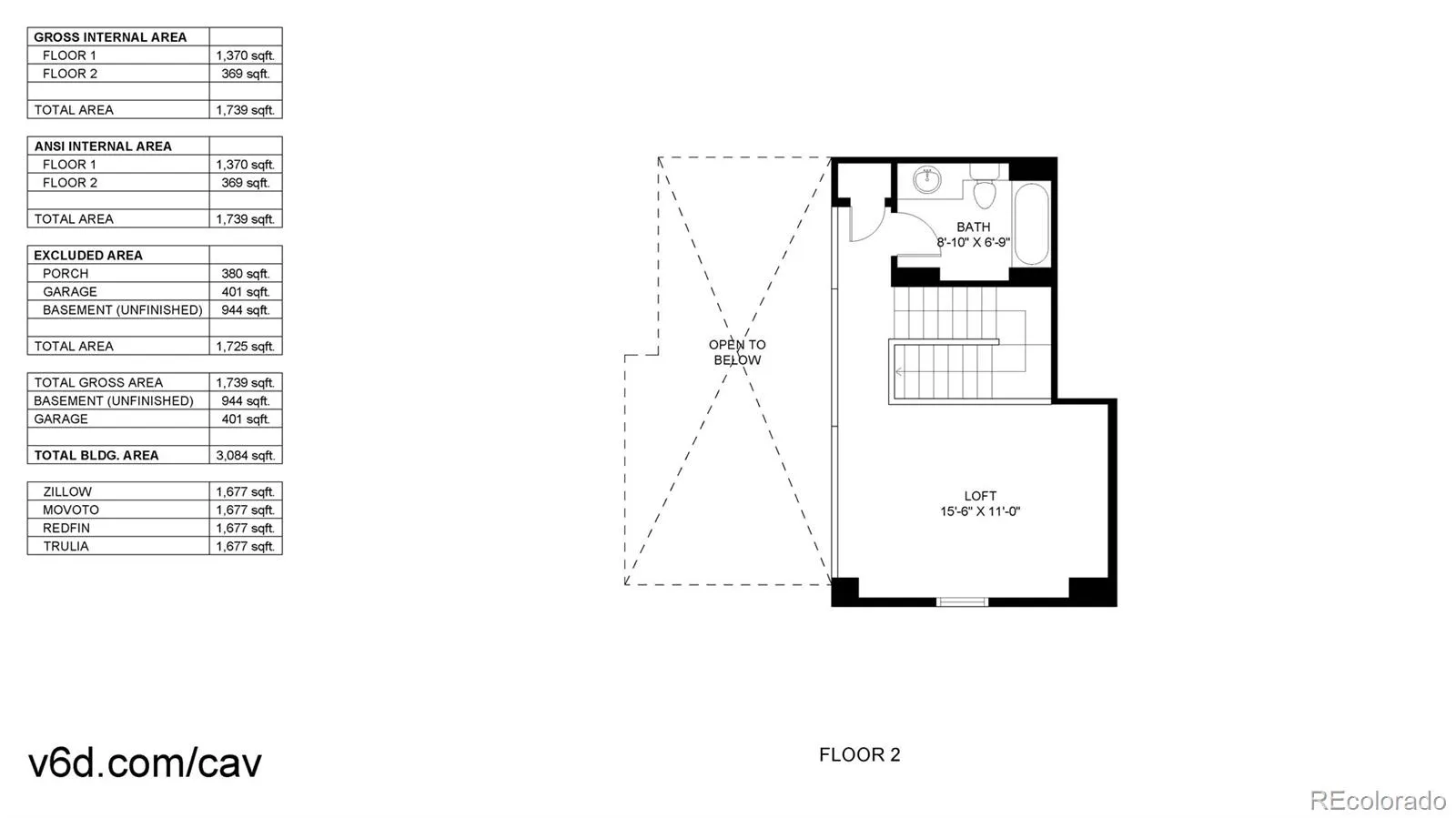Metro Denver Luxury Homes For Sale
Located in a desirable golf course community, this beautifully maintained townhome offers spacious living, modern updates, and great amenities. From the moment you step inside, you’re welcomed by soaring ceilings and an open-concept layout that seamlessly connects the family room—with cozy fireplace—to the dining area and kitchen. The kitchen features granite countertops, abundant cabinetry and counter space, and direct access to the outdoor patio—perfect for indoor/outdoor entertaining. The main floor primary suite offers a peaceful retreat with a walk-in closet and a luxurious 5-piece ensuite bath. A second bedroom and full bath complete the main level, ideal for guests or a home office. Upstairs, a versatile loft with its own full bath provides endless possibilities—home office, gym, or bonus living area. The unfinished basement is ready for your personal touch or provides ample storage. The home also comes with an included washer/dryer and a 2-car attached garage. Enjoy low-maintenance living with HOA amenities including a newly updated pool, clubhouse, playground, trash/recycling, water, sewer, and exterior maintenance. This is your chance to live in a quiet, well-kept community with easy access to parks, shopping, and golf. Don’t miss it!

