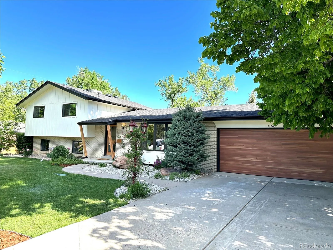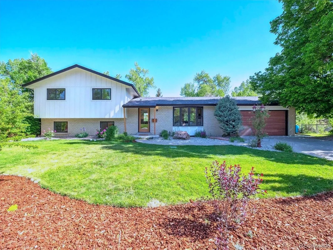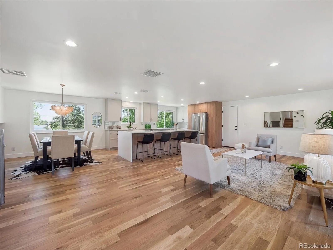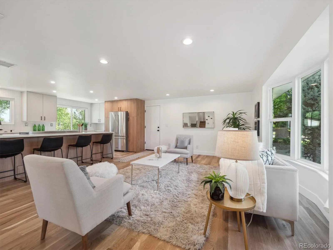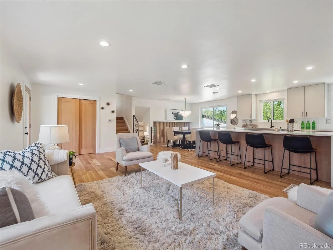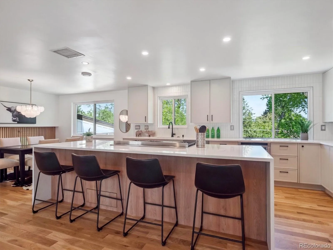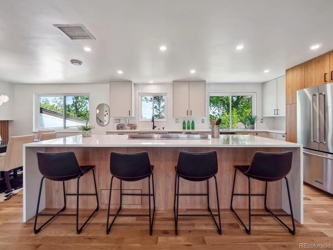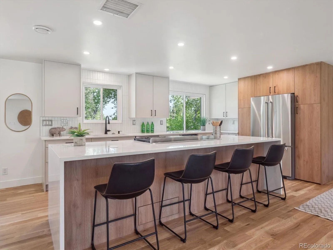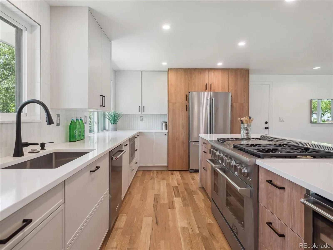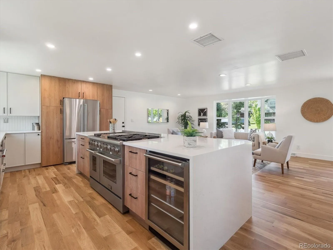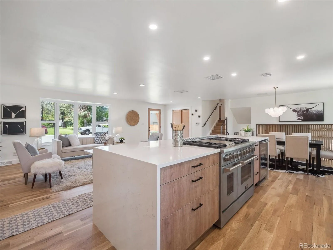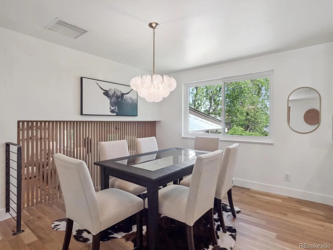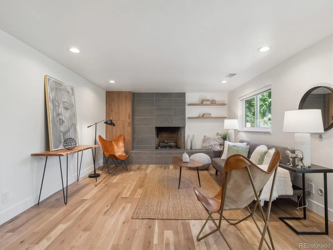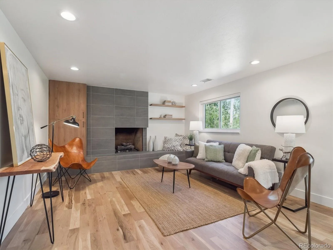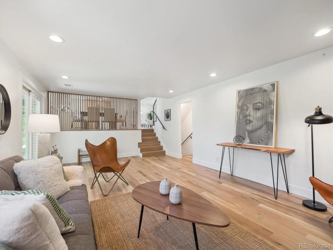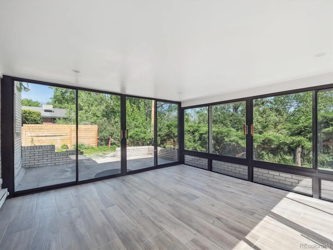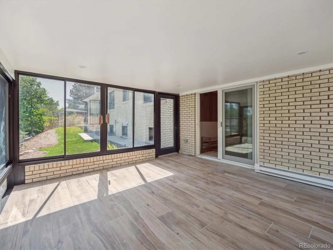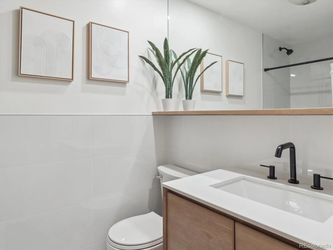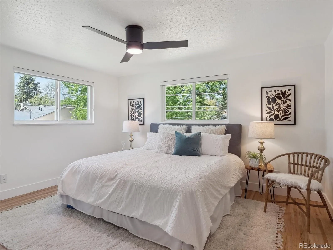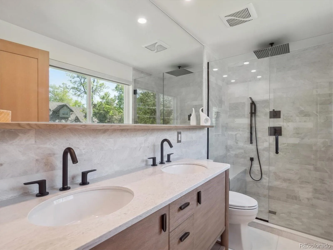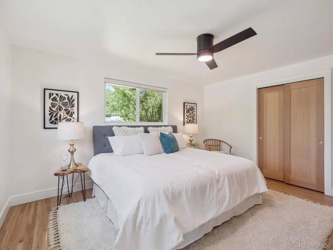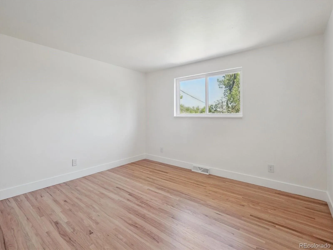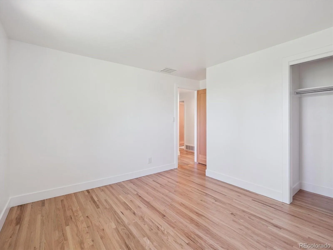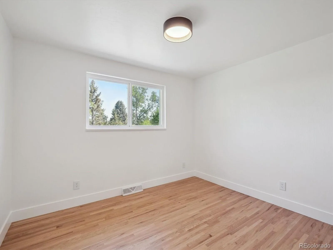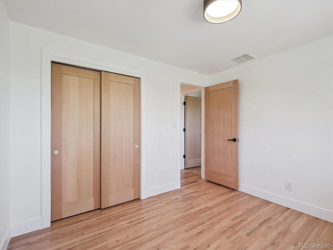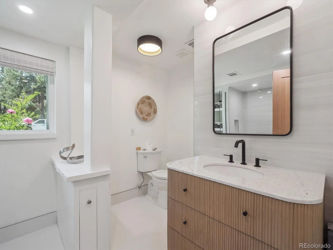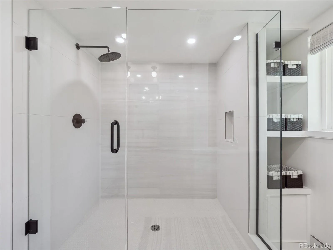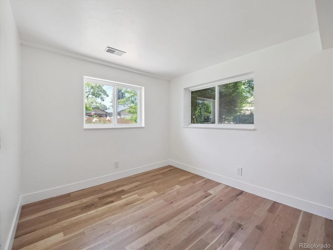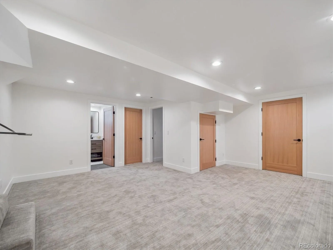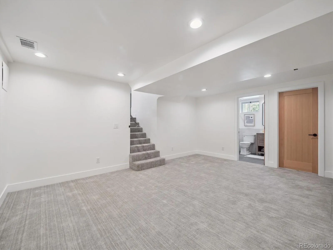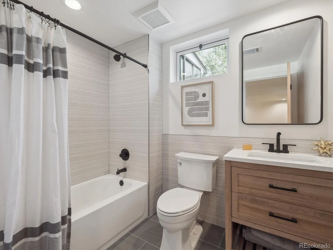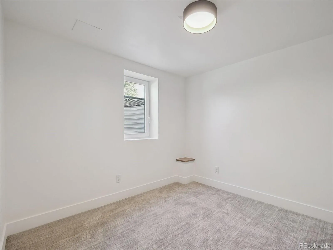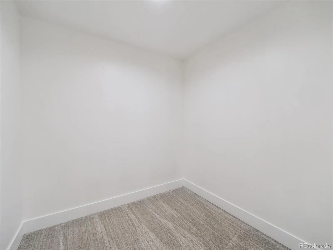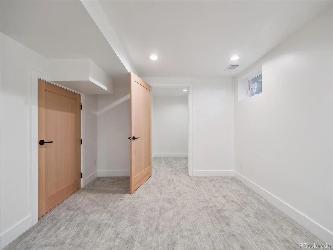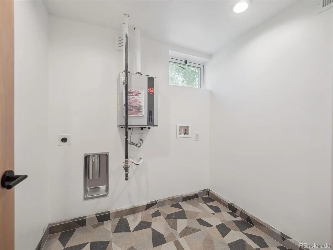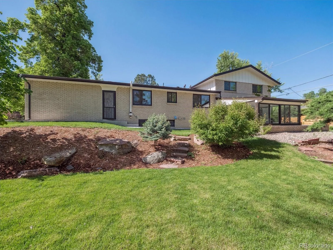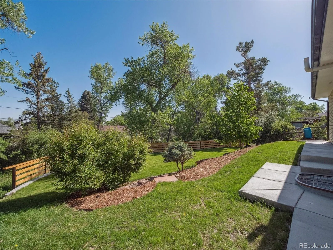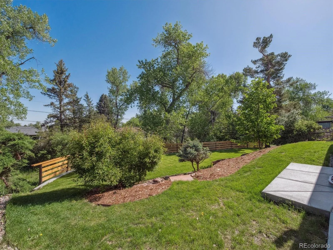Metro Denver Luxury Homes For Sale
2% Seller concession towards closing costs or rate buy down! OPEN HOUSE Sat 7/12 11 – 2Welcome to this stunning remodeled home in highly sought-after Applewood. Thoughtfully designed with premium finishes and modern amenities, this residence offers a versatile floor plan. The main level features an open-concept layout with natural light, seamlessly connecting the living and dining spaces. At the heart of this space is a gourmet kitchen, complete with quartz countertops, double ovens, a wine fridge, and an oversized island, making it perfect for both entertaining and everyday living. On the lower level, you’ll find a spacious family room with a cozy fireplace, a private bedroom, a full bathroom, and a sunroom. The upper level features a luxurious primary suite with a spa-like bathroom, along with two additional bedrooms and a beautifully updated bathroom, offering comfort and privacy. The basement provides additional flexibility, featuring a second family room – perfect for media or game nights – as well as a private bedroom, full bathroom, and a convenient laundry area. Outdoor living is a highlight, with a heated sunroom for year-round enjoyment and an expansive patio for outdoor dining and entertaining, all set against the tranquil backdrop of the Rocky Mountain Ditch, providing a peaceful natural setting. Modern upgrades throughout the home include a new roof, furnace, A/C, tankless hot water heater, and recent sewer repair, ensuring comfort and peace of mind. With a 2-car garage with 220 charging, automatic sprinkler system, and central air, this home is truly move-in ready. Located with easy access to I-70, 6th Avenue, and major commuter routes, this property is just minutes from Golden, Denver, Crown Hill Open Space, Applewood Village, and Lifetime Fitness, making it a prime choice for those seeking both convenience and luxury. This home blends elegance with practicality, offering endless possibilities for modern living.

