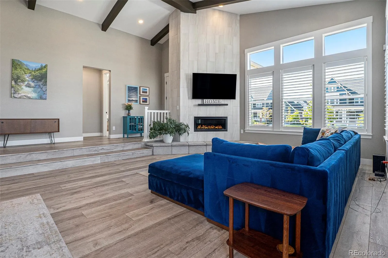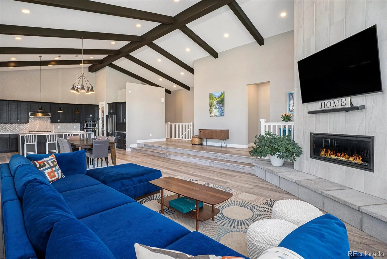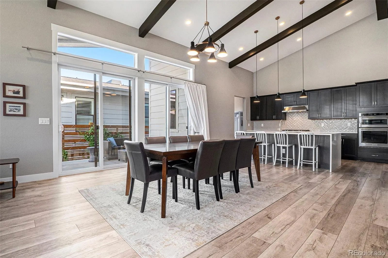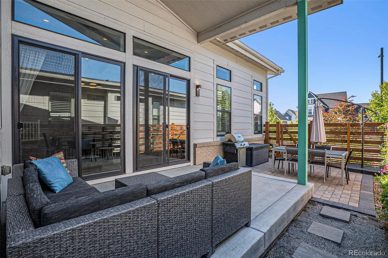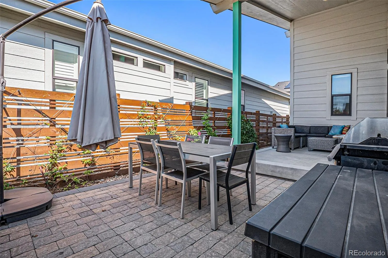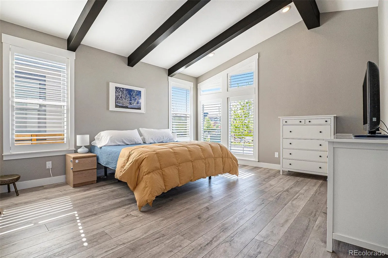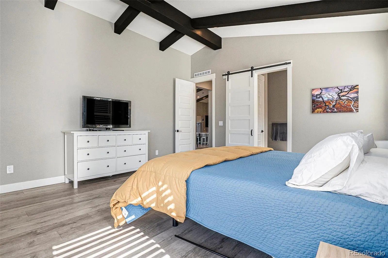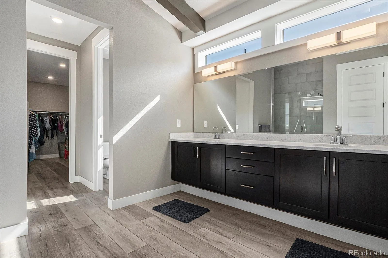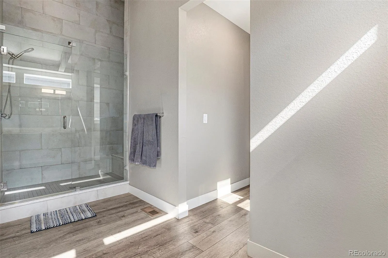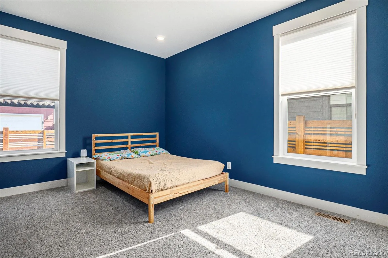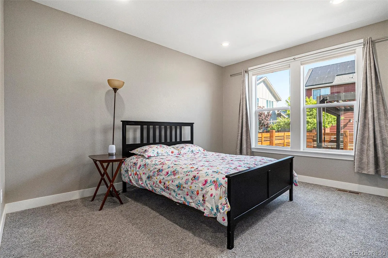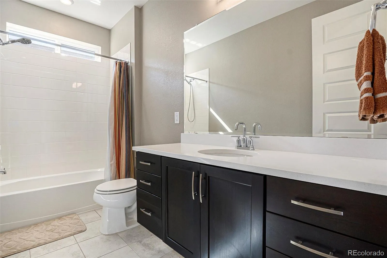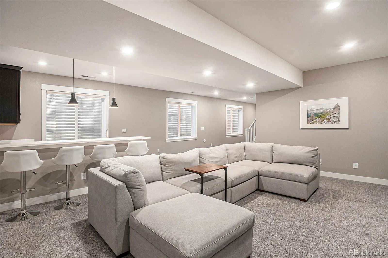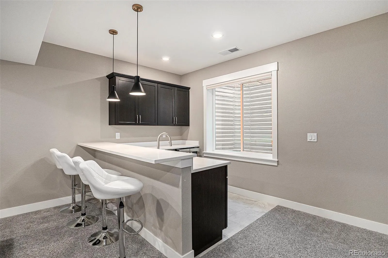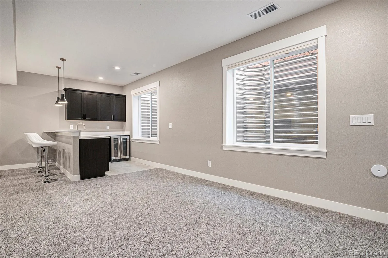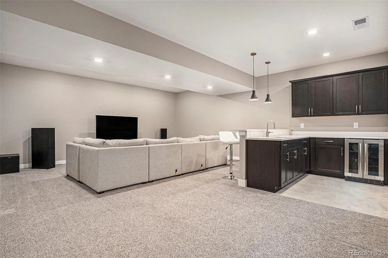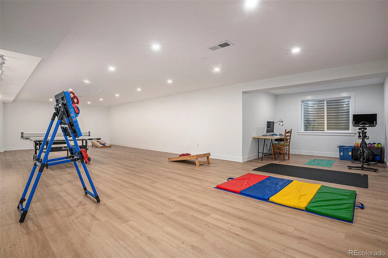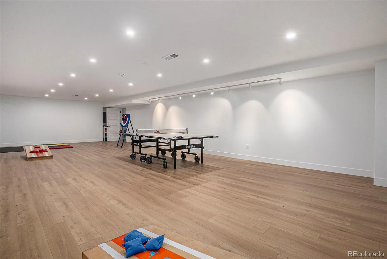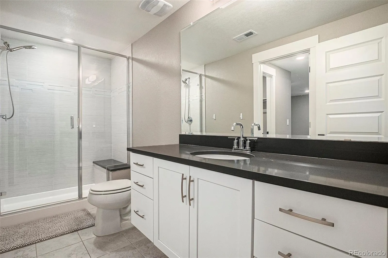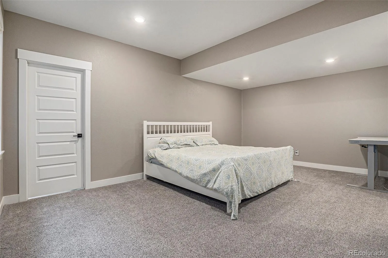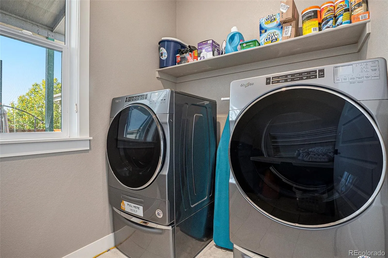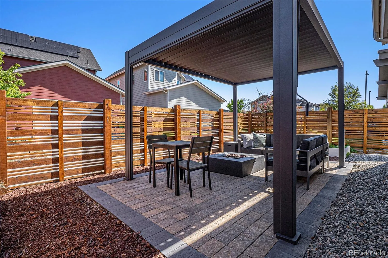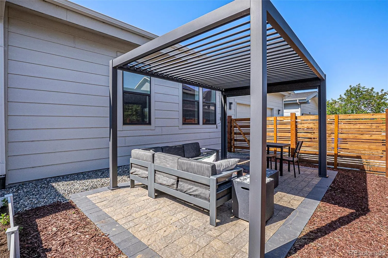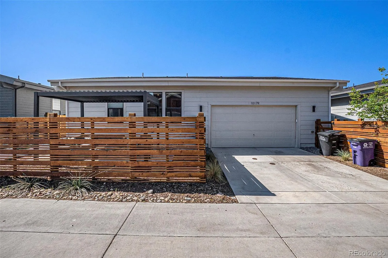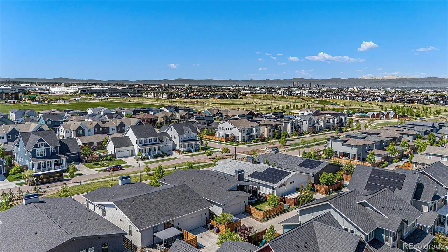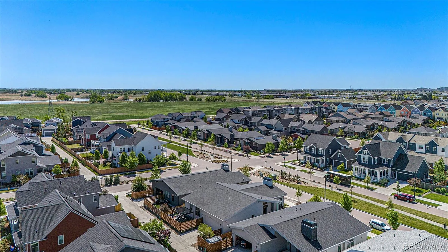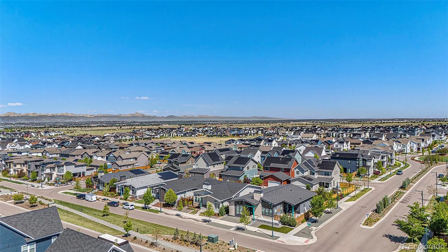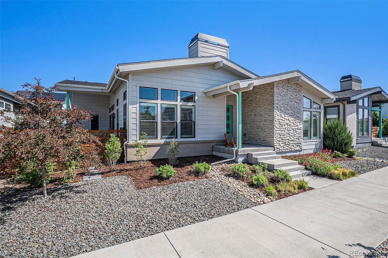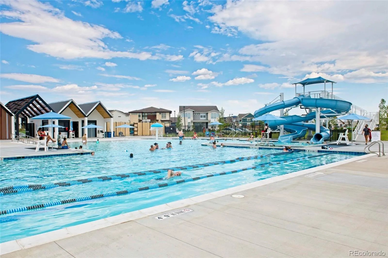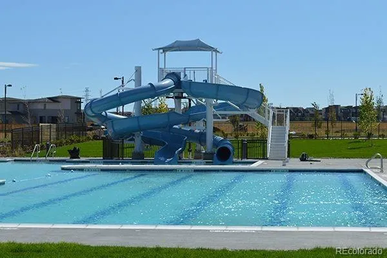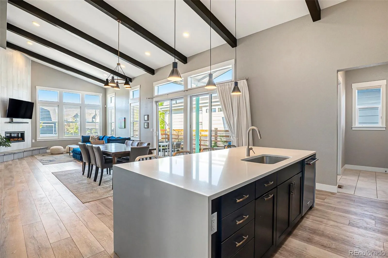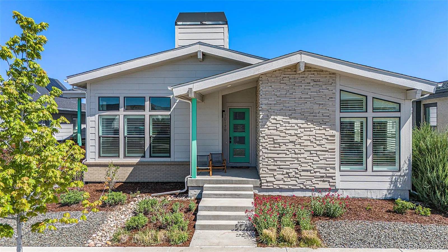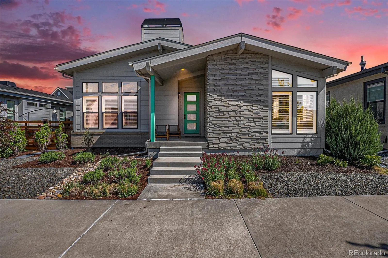Metro Denver Luxury Homes For Sale
Stunning Mid-Century Inspired Home that is beautifully designed to blend timeless mid-century style with modern luxury and exceptional functionality. Step into a bright, open-concept living space featuring soaring ceilings accented by rich wood beams and bathed in natural light. A striking, floor-to-ceiling tiled fireplace with a custom hearth anchors the space, complemented by gleaming luxury plank flooring, designer lighting, plantation shutters, and expansive windows, including double sliding doors leading to a serene side patio. The gourmet eat-in kitchen is a showstopper, complete with a large island with quartz tops, sleek appliances including a gas cooktop, custom backsplash, & a spacious walk-in pantry. The main-floor primary suite is a peaceful retreat, featuring a spa-like ensuite bath with upgraded tile, double sinks, a large custom shower, and a massive walk-in closet. Also, on the main level there are 2 additional bedrooms, each with walk-in closets, a stylish full bathroom, a powder bath, dining room, large laundry room, & stylish mudroom off the attached garage. Downstairs, the finished basement offers incredible flexibility and entertainment potential. Enjoy a spacious family room with a wet bar and wine fridge, plus an expansive great room with endless opportunities which could be perfect for a home gym, game room, craft area, playroom, or studio. The basement also includes a bright guest bedroom with a walk-in closet and ensuite bath, along with generous storage space in the unfinished area. The outdoor living areas are just as impressive, with a private, low-maintenance backyard that features multiple patios, including a covered concrete patio, 2 custom paver patios, a charming garden box, and beautiful landscaping with vibrant flowering vines along the fence. The location truly can’t be beat, a short walk to amazing community pool, parks, trails, bike park, top-rated schools, light rail, the Rocky Mountain Wildlife Refuge, & miles of open space!

