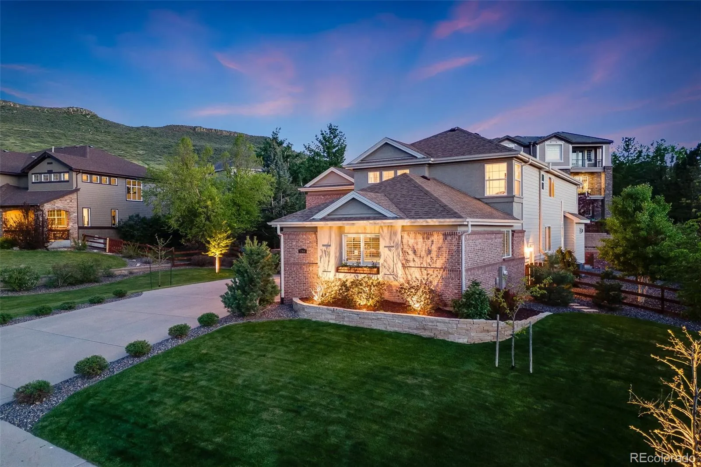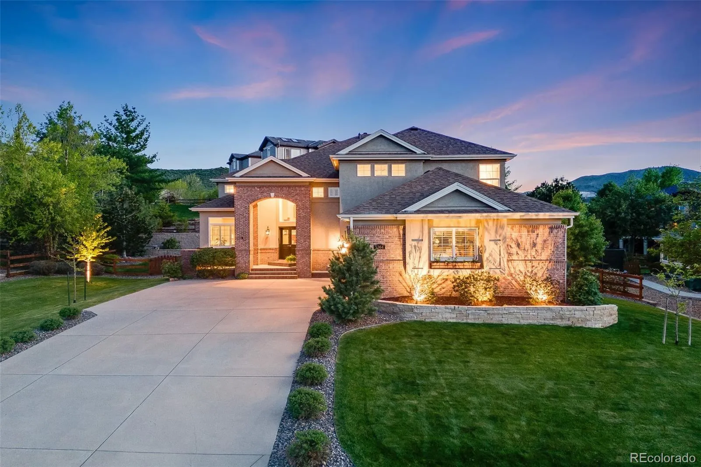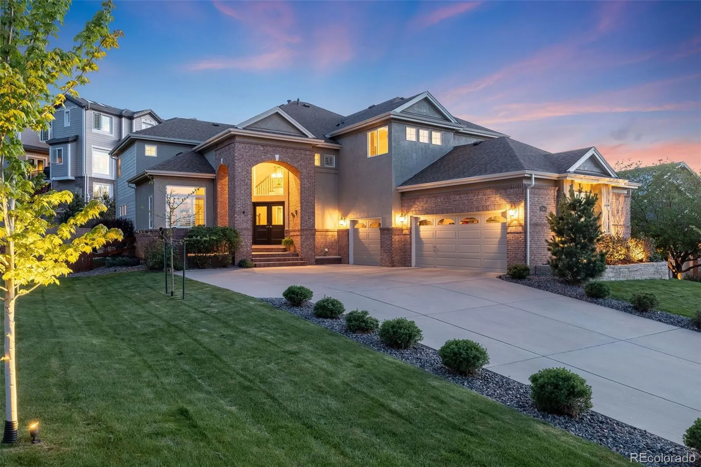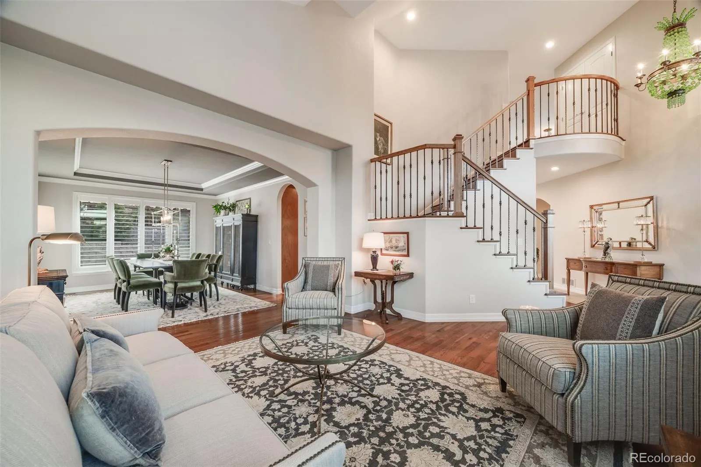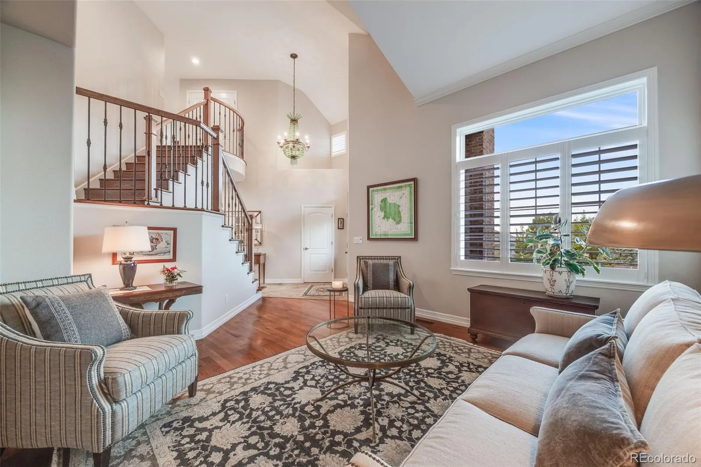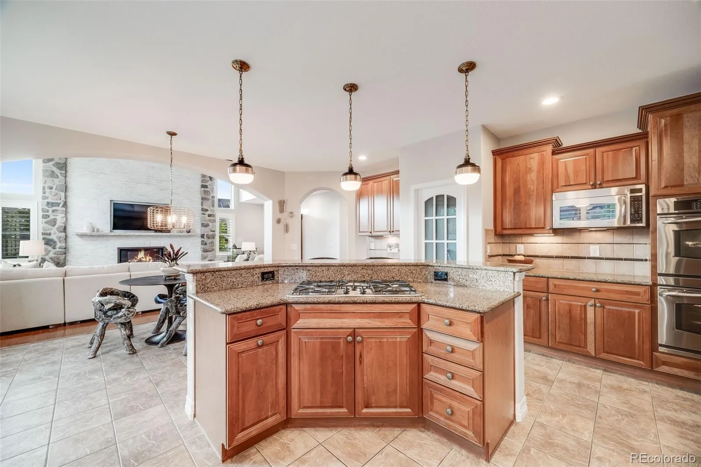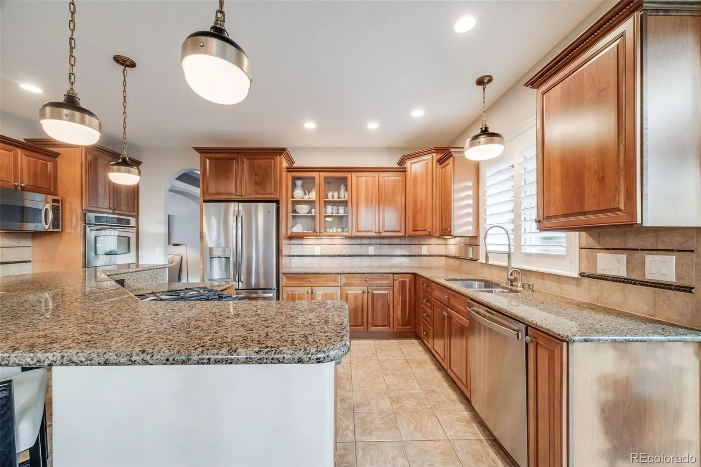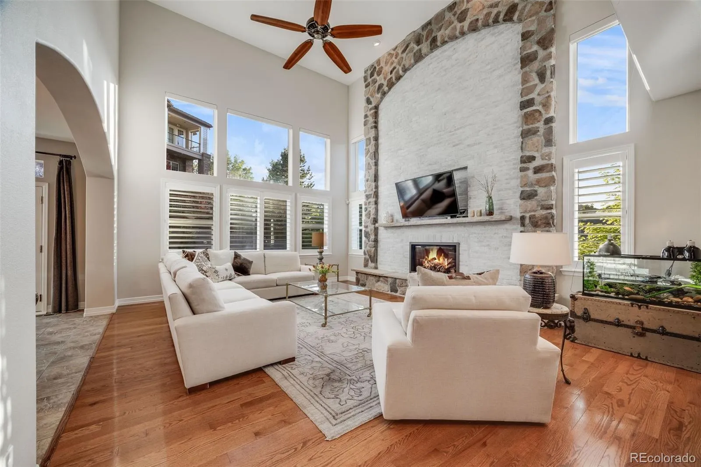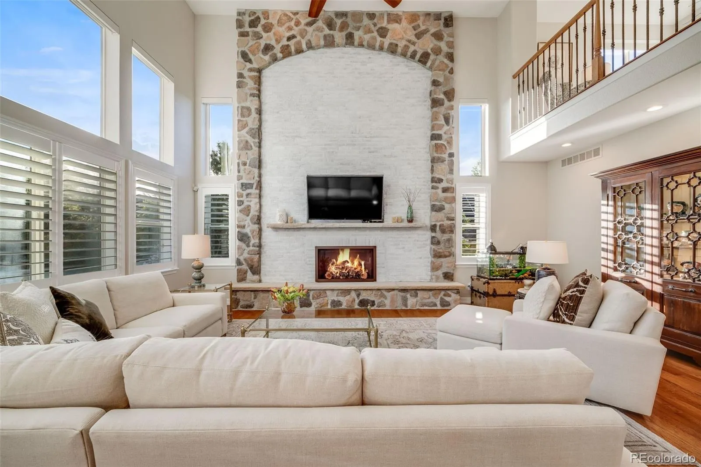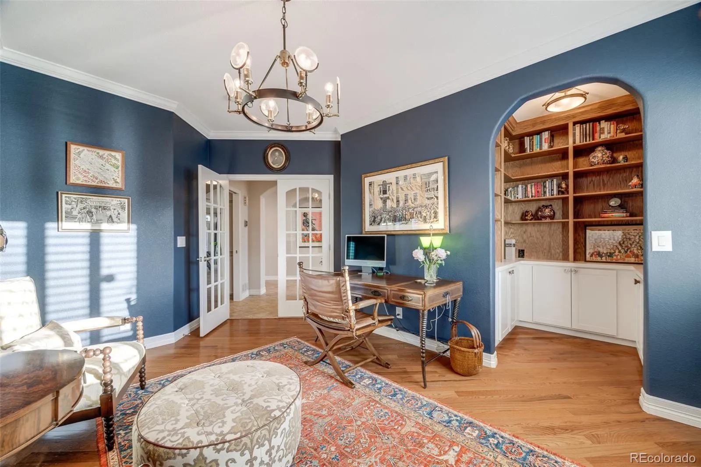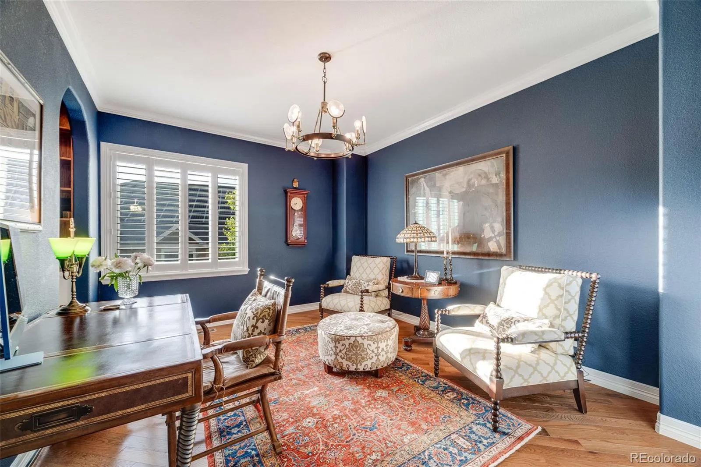Metro Denver Luxury Homes For Sale
Welcome to this stunning home in the highly sought-after Tablerock community. Nestled in a private enclave, this beautifully maintained residence showcases exceptional upgrades and a thoughtful, spacious layout designed for modern living. Step through the grand entry foyer with soaring ceilings and an abundance of natural light. A serene living room flows seamlessly into a large dining area, ideal for gatherings and entertaining. The gourmet kitchen features rich cherry cabinetry, stainless steel appliances, gas range, walk-in pantry, and a sunny breakfast nook. The open floor plan continues into the expansive family room with a brand-new fireplace as its focal point. Additional main-level highlights include a large private office, full bathroom, generous laundry room with convenient laundry chute, and ample storage. Upstairs, retreat to a luxurious primary suite complete with a refaced fireplace, dual walk-in closets, and a private spa-inspired 5-piece ensuite. Two additional bedrooms each offer their own walk-in closets and private baths. A spacious loft adds versatile living space for additional entertainment. The fully finished basement is a true extension of the home’s living and entertaining space. Enjoy a secondary family room and a large recreation area featuring a custom wet bar—ideal for hosting gatherings or creating a private retreat. The basement also includes a spacious guest bedroom, a 3/4 bathroom, a second office for remote work or study, and a versatile bonus room, perfectly suited for a gym or hobby room. Outside, enjoy a private backyard oasis with an oversized patio designed for outdoor dining, lounging, and entertaining. Recent upgrades include all-new lighting fixtures, fresh interior and exterior paint, new interior doors throughout, brand-new hardwood floors, plush carpeting, and more. This immaculate home truly offers the perfect blend of luxury, comfort, and functionality in one of the area’s most desirable communities.








































