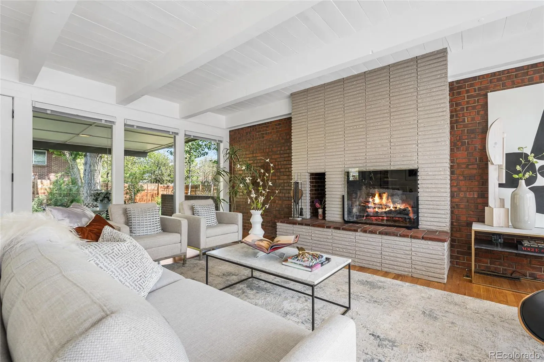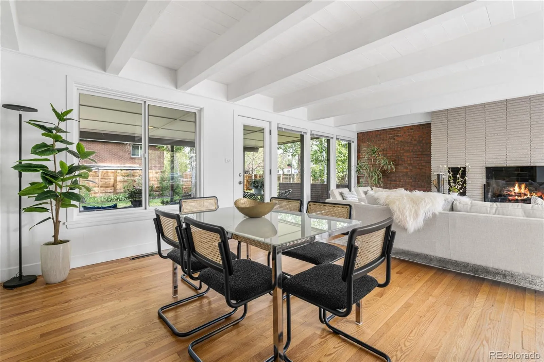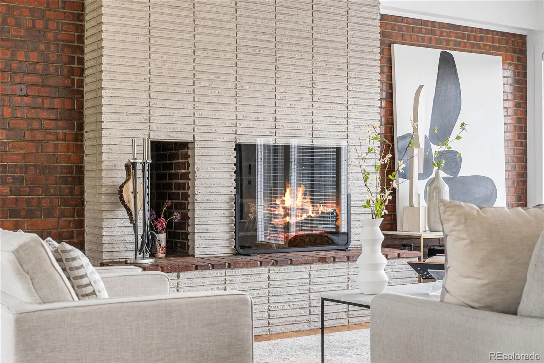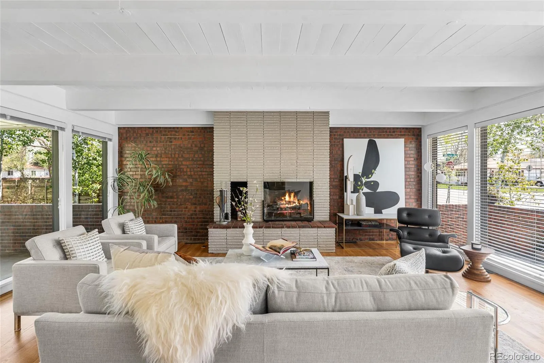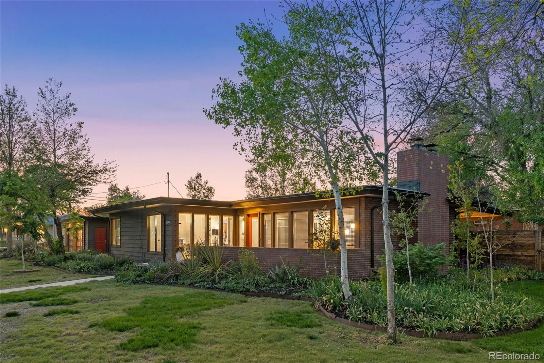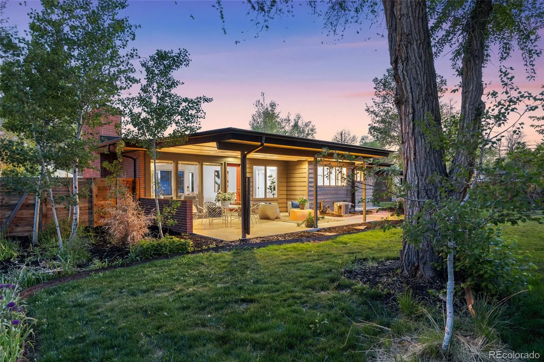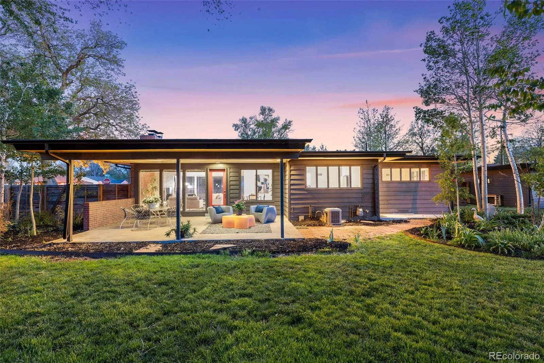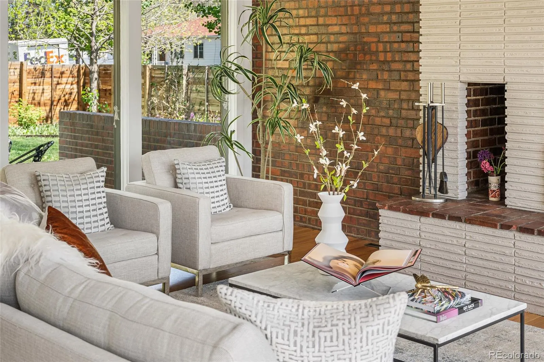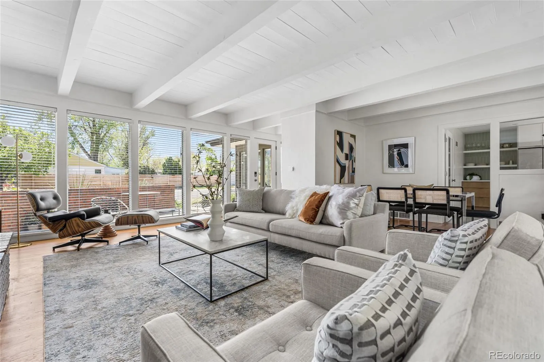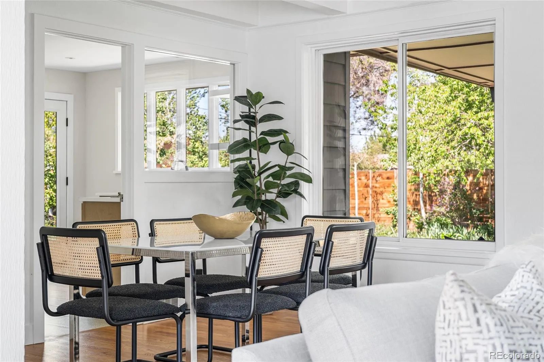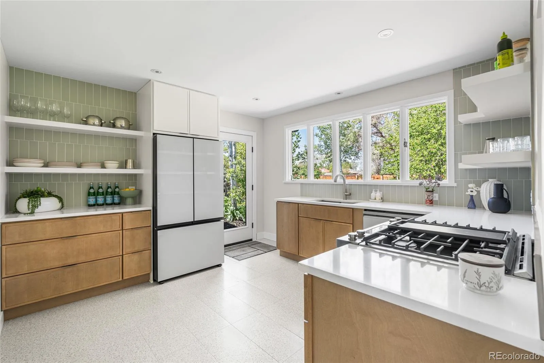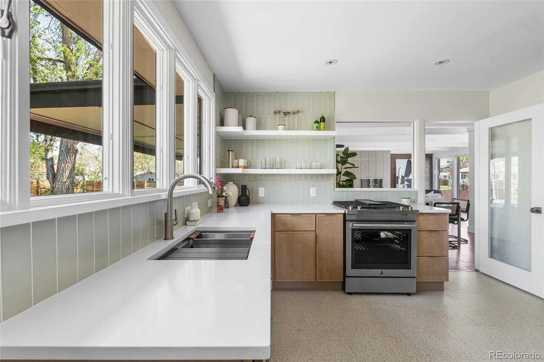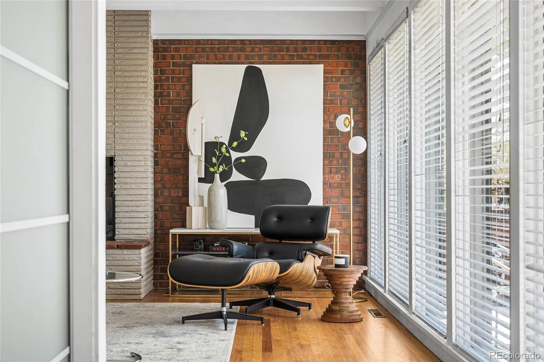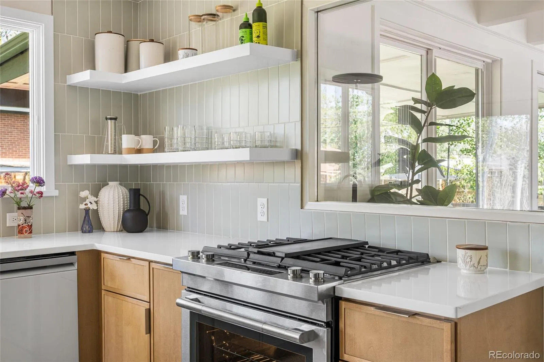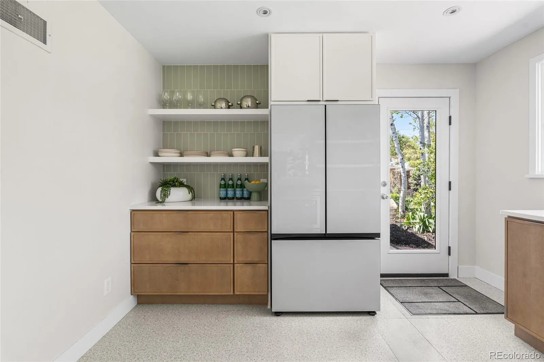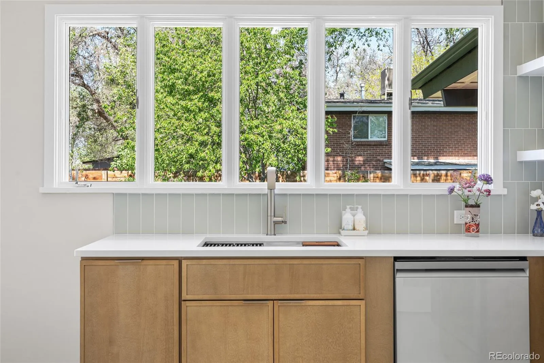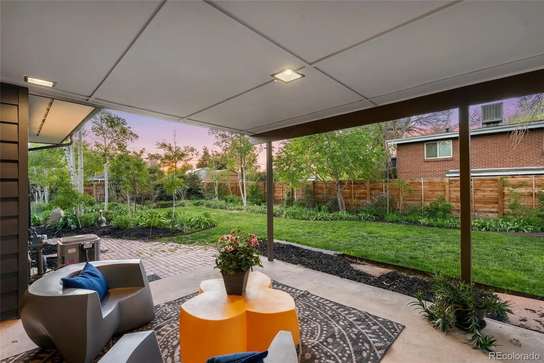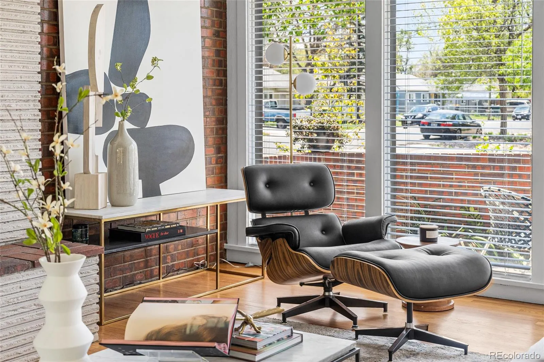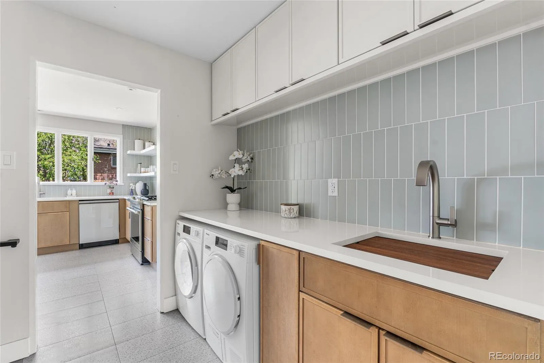Metro Denver Luxury Homes For Sale
4th of July Price drop – Interest Rates just Dropped… time to buy ! Step into a stunning slice of Mid-Century Modern history, circa 1951—brilliantly attributed to Boulder’s own James Hunter, a visionary known for his innovative use of passive solar design. This thoughtfully reimagined MCM treasure blends timeless architecture with fresh 2024 updates, creating the perfect harmony of style and sustainability. Inside, discover sun-drenched open-concept living spaces that flow seamlessly to a show-stopping, oversized covered back patio—ideal for indoor-outdoor entertaining. The charming front patio, also designed with passive solar elements, offers an inviting place to soak in morning light and mid-century vibes. When the sun sets, the magic continues: original under-eave lighting illuminates the home, garage, and patio with a warm, architectural glow. Recent upgrades include a new hail resistant roof, sleek new glass-panel interior and exterior doors, modern glass-panel garage doors, and a complete main-level renovation—all completed in 2024. Situated on a generous 13,000 sq ft lot, there’s ample room to expand or add an ADU or studio. The home’s full north and south walls of glass are simply jaw-dropping, flooding the dining and living areas with light and views. Beamed ceilings and a spectacular original fireplace anchor the front room, bringing warmth, character, and timeless charm to this architectural beauty. Don’t miss this rare opportunity to own a bright, energy-smart, and iconic mid-century masterpiece. Fabulous location near Stanley Market Place, Anschutz, Fitzsimmons, Children’s and Verterans Administrations VA Administration Hospital Campus. Wonderful recreational opportunities abound in the Westerly Creek park system in Central Park or the old Stapleton area. This property qualifies for a 5K grant and 100% financing with KeyBank which can cover closing costs and/or buying down the rate. Doug Garvis at 303-389-5767 or [email protected]

























