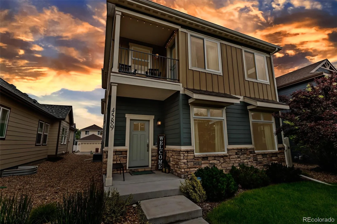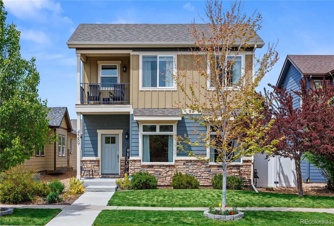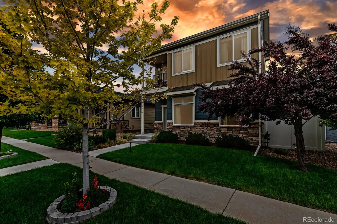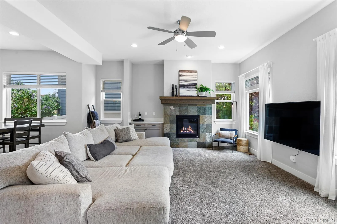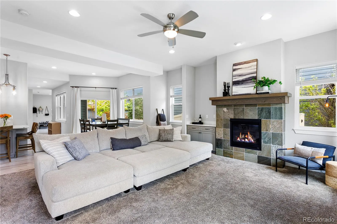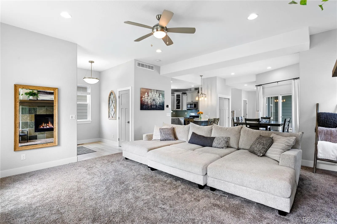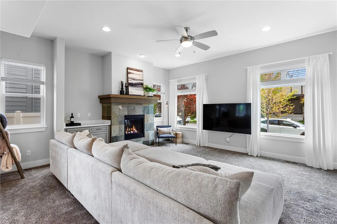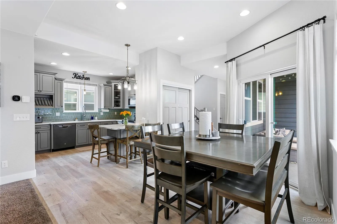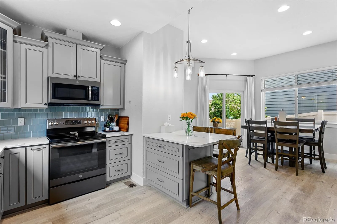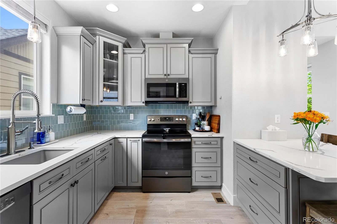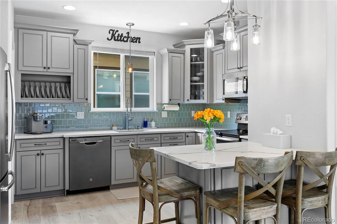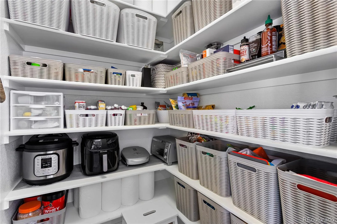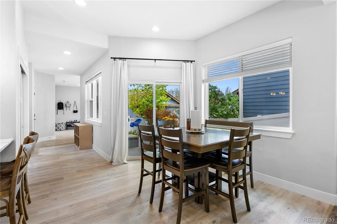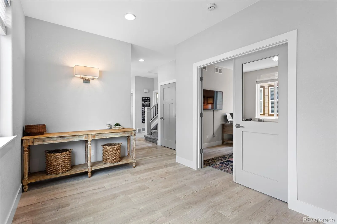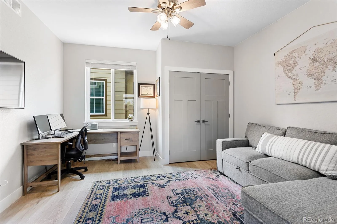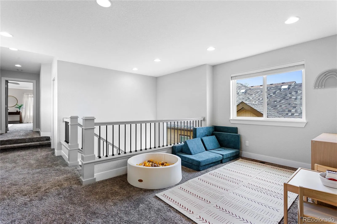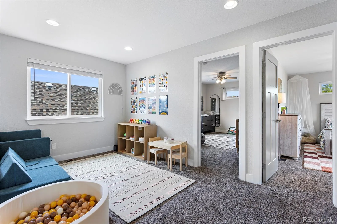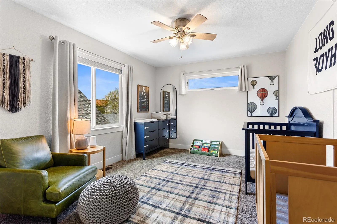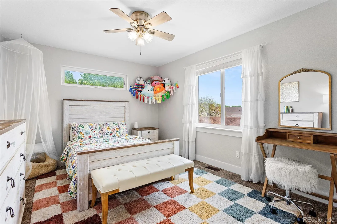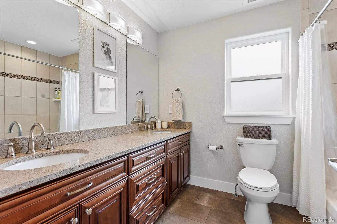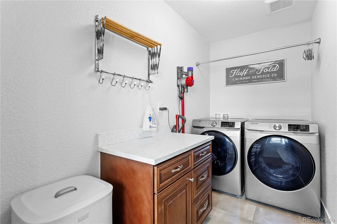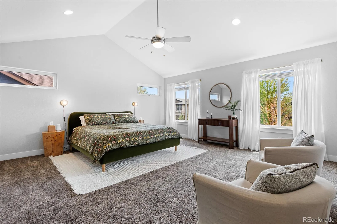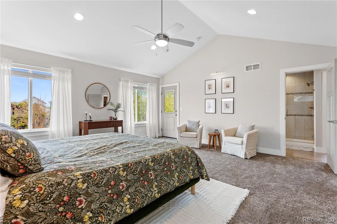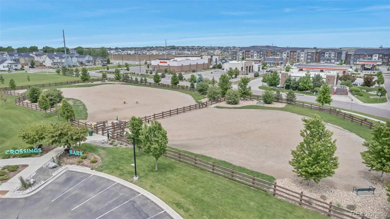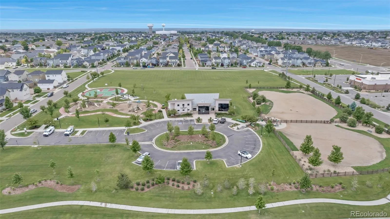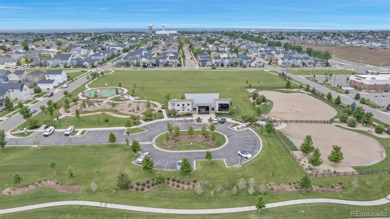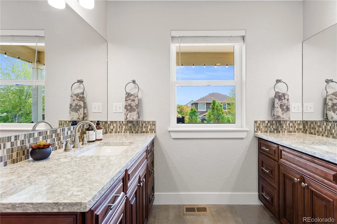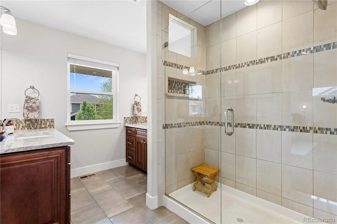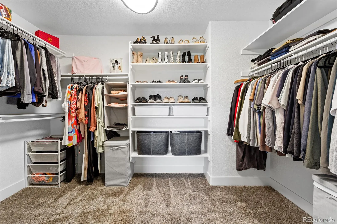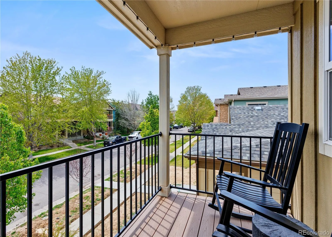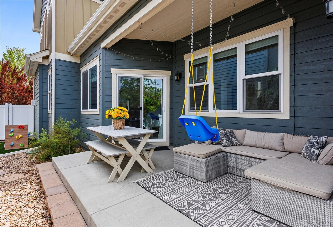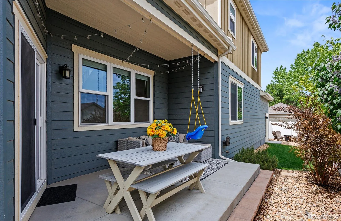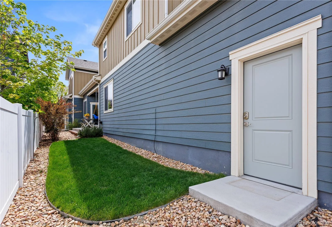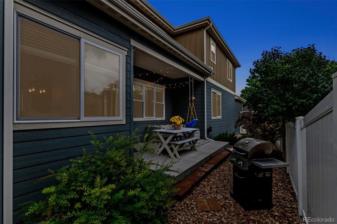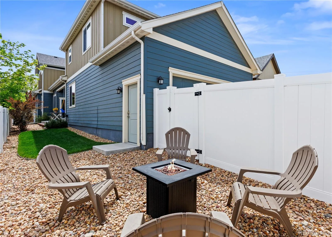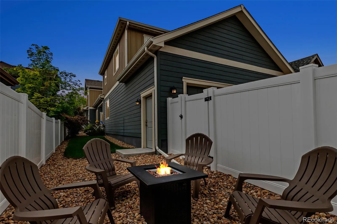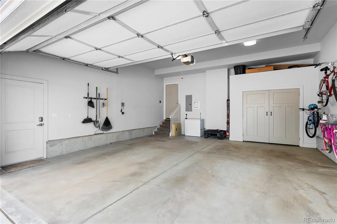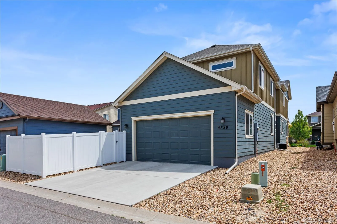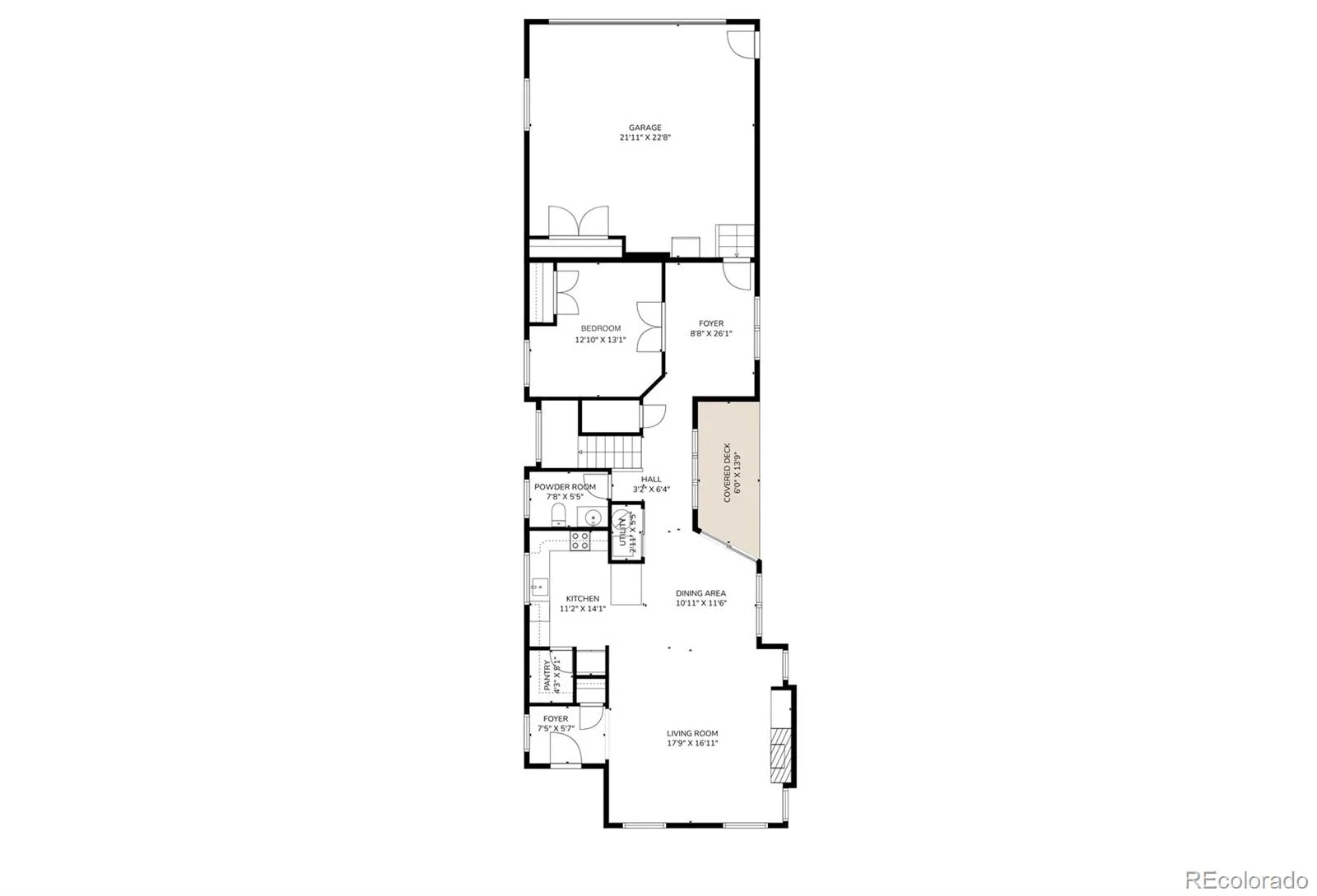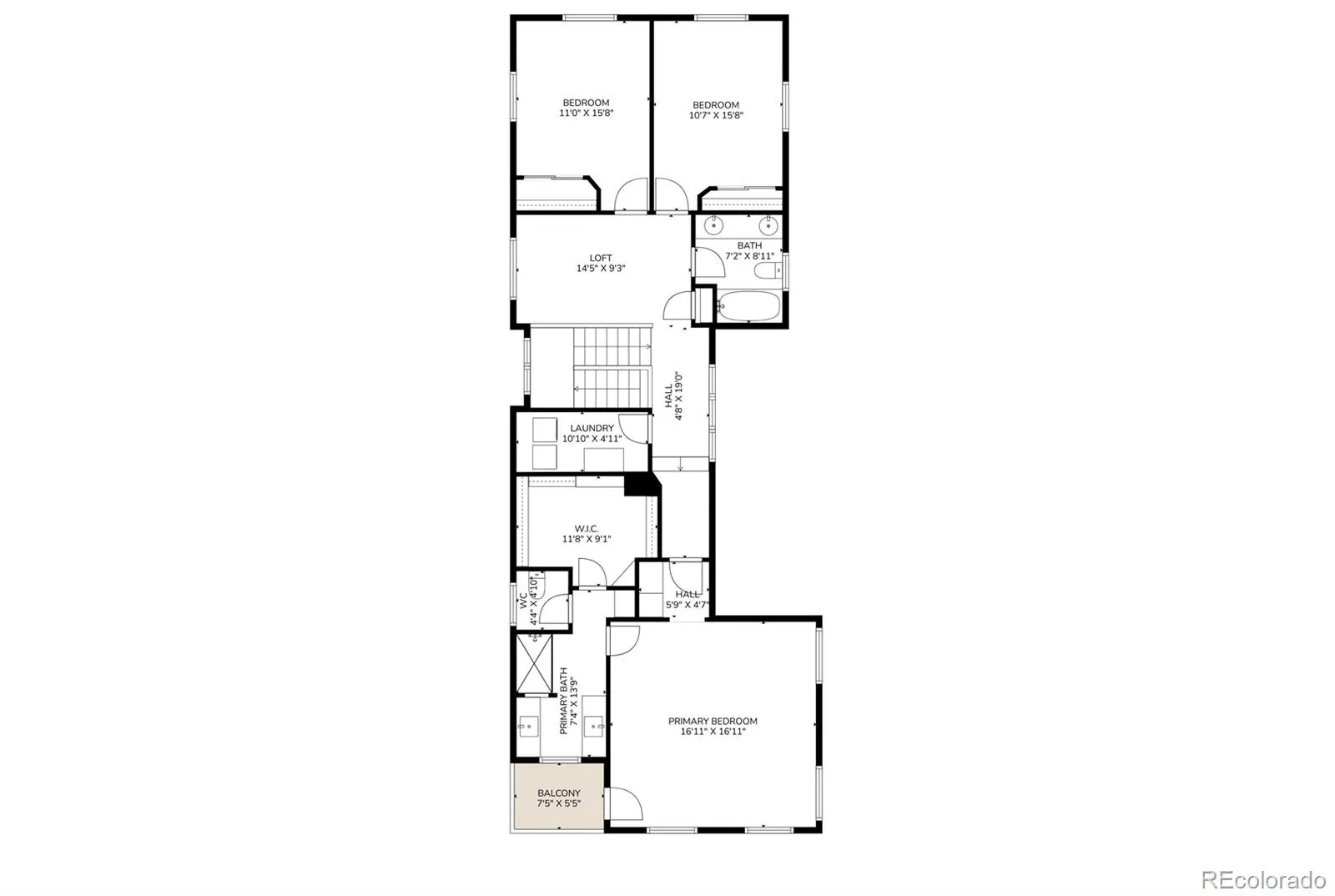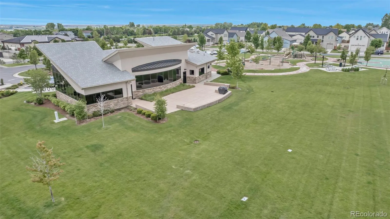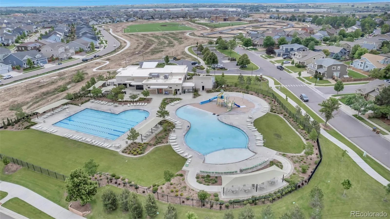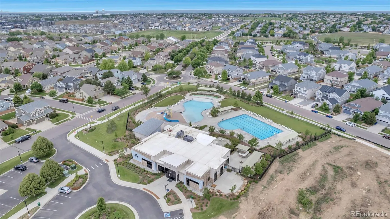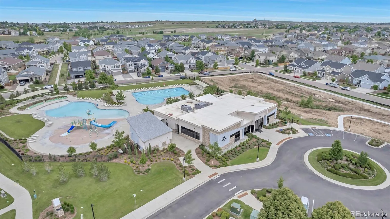Metro Denver Luxury Homes For Sale
Discover this exceptional semi-custom home nestled in the popular Brighton Crossings community. Designed with high-end finishes, you’ll find an open floor plan highlighted by 10-foot ceilings and abundant natural light. The living room highlights a cozy fireplace with a wood mantel, custom built-in cabinetry, and a sleek quartz countertop that’s perfect for entertaining. The kitchen features soft-close cabinetry, quartz countertops, a stylish backsplash, fingerprint resistant slate appliances and a spacious peninsula for extra seating. A convenient half bath and a versatile bedroom with French doors—ideal for a home office—complete the main level. The oversized, fully finished two-car garage adds function with a built-in storage closet and EV charger. Throughout the home, upgraded fixtures, 5” baseboards, and bull-nose wall edges elevate the space. Upstairs, you’ll be pleased to find a loft space, which can easily be converted into a 5th bedroom, and two generously sized bedrooms that share a full bath with double sinks, granite countertops, and a tiled bath. The laundry room comes equipped with Samsung washer and dryer, along with quartz-topped cabinetry. Retreat to your spacious primary suite with room for a king-sized bed and a seating area. Additional cabinetry with counter space creates the perfect coffee station with direct access to a private balcony for morning relaxation. The primary bathroom features double vanities, a frameless glass shower, and a private water closet. The large walk-in closet is complete with built-in shelving. Step outside to your private backyard, complete with a 6’ fenced yard, covered patio, and manicured lawn—ideal for outdoor living. Living in Brighton Crossings means having access to fantastic community amenities including pools, fitness centers, dog parks, and more. The home is ideally located just minutes to Downtown Brighton, The Prairie Center, I-76 and only a short walk to Foundations Academy K-8.

