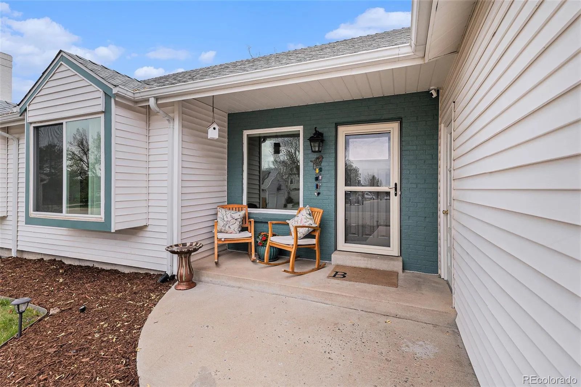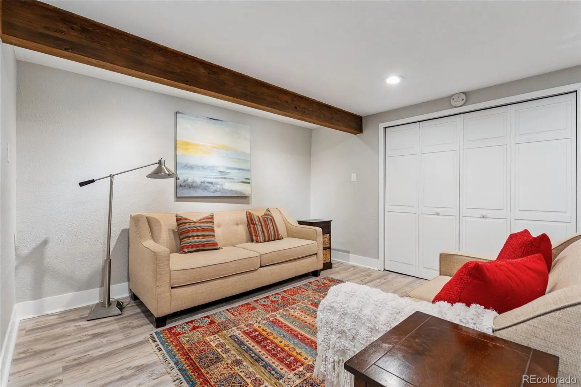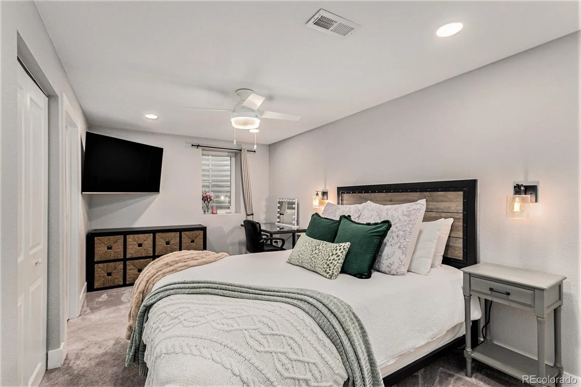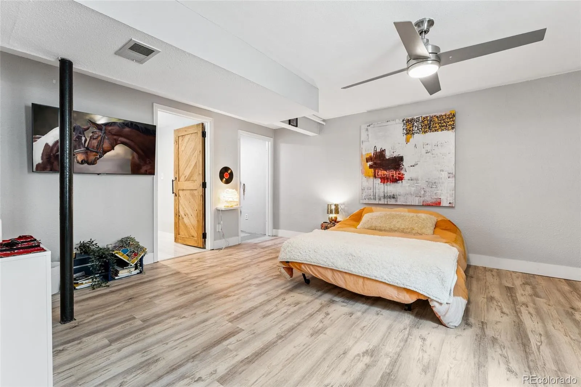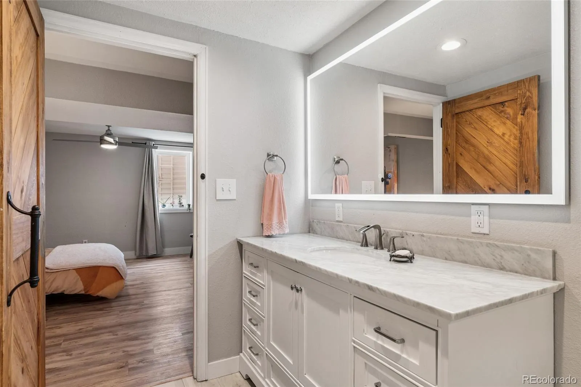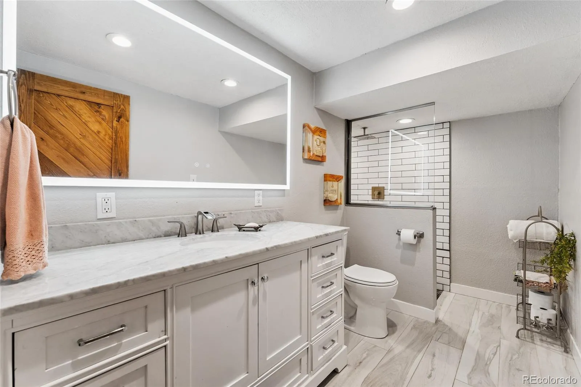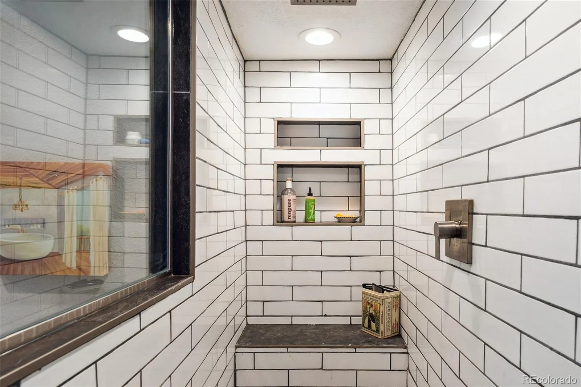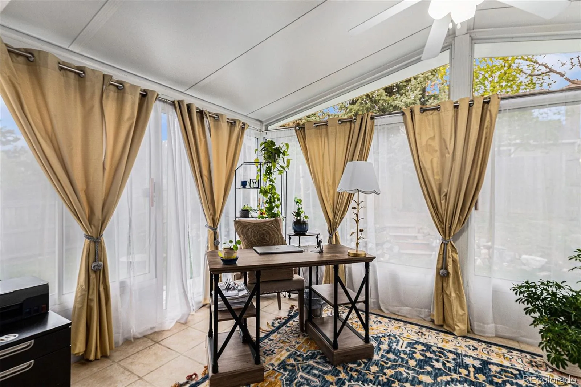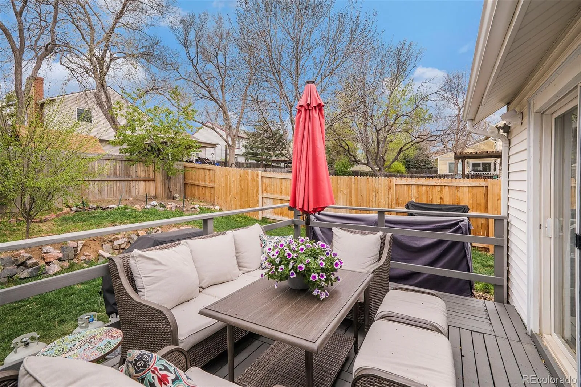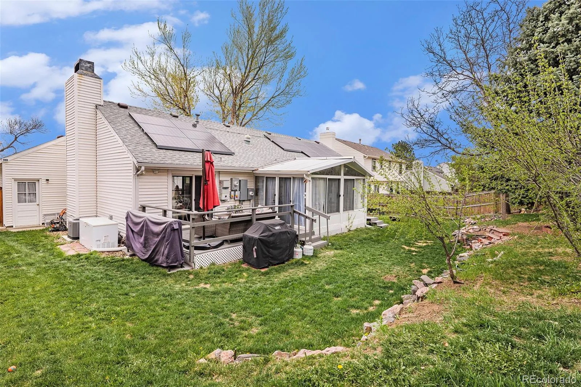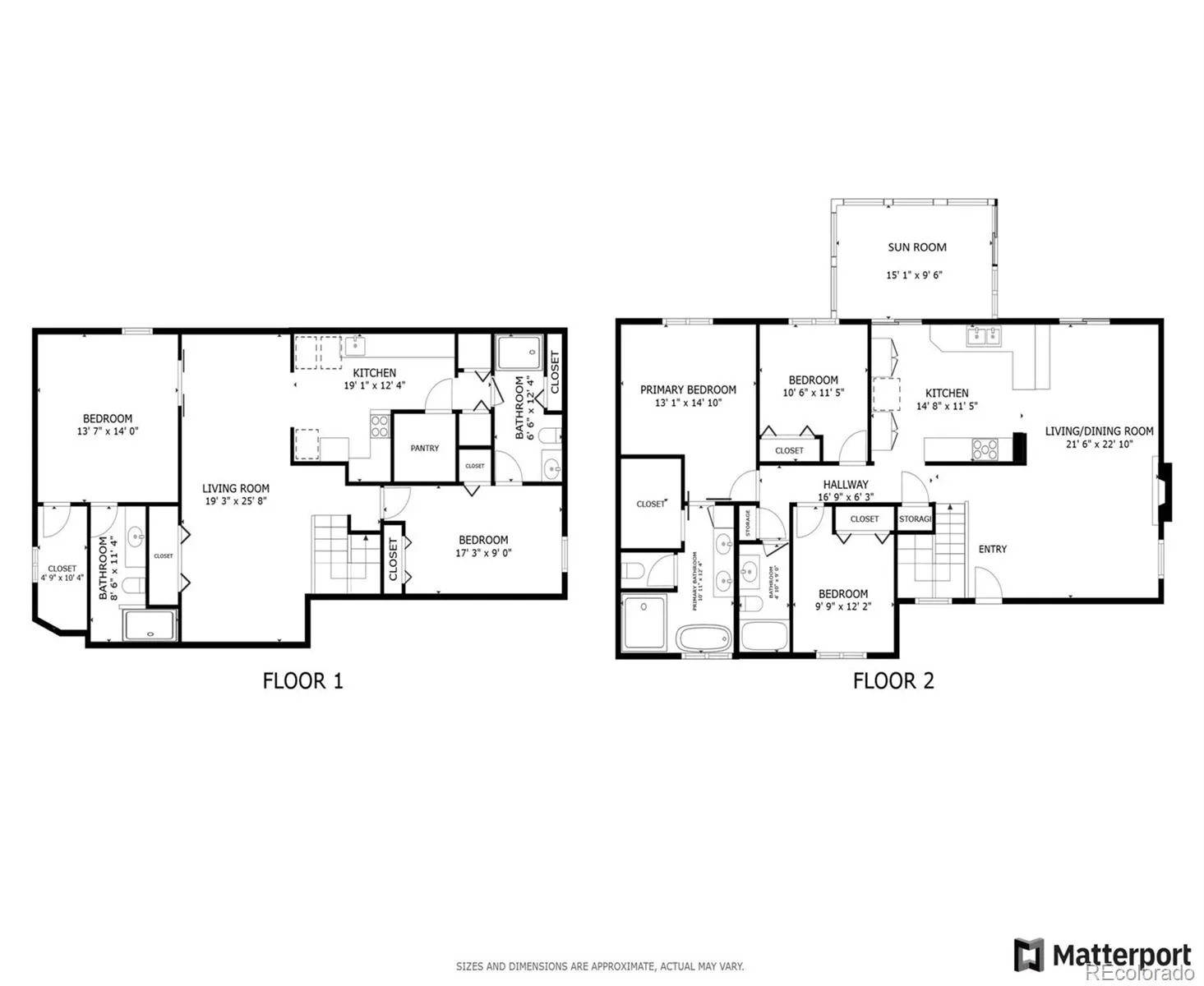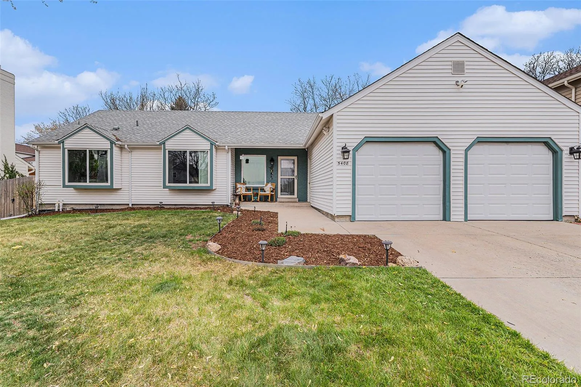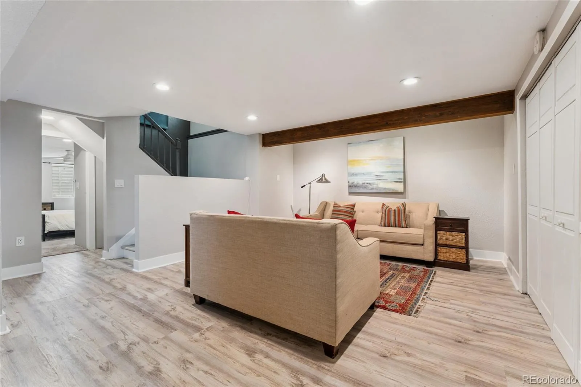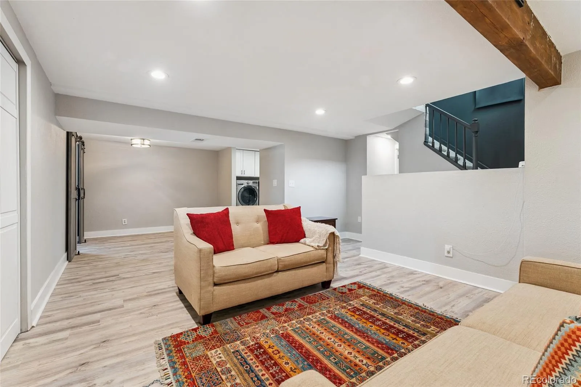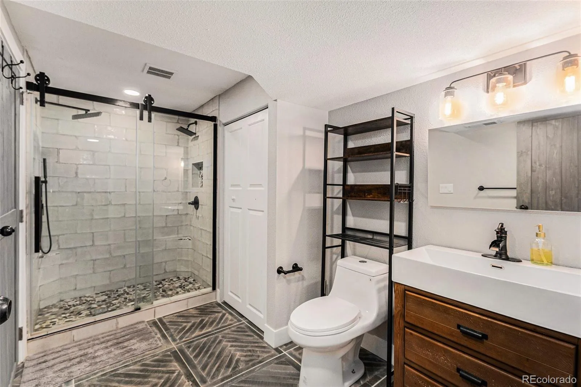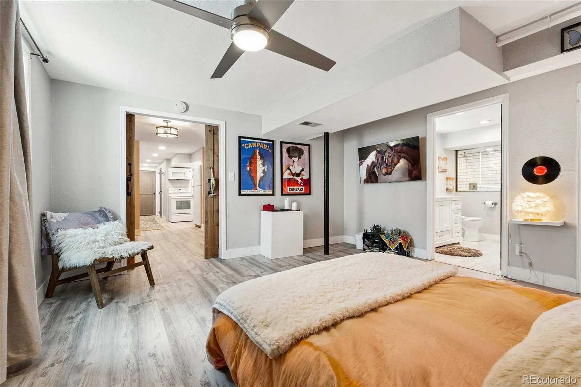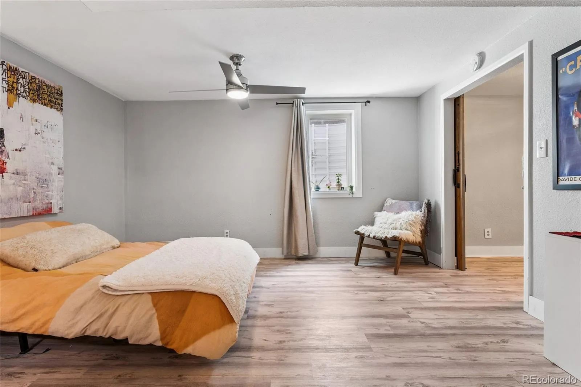Metro Denver Luxury Homes For Sale
This beautifully updated, move-in-ready ranch home offers exceptional comfort and flexibility for modern living. The main level features an open floor plan with gorgeous hardwood floors and a cozy brick-surround fireplace as a welcoming focal point. The remodeled kitchen includes a gas range, quartz countertops, Insta-view stainless refrigerator, and a breakfast bar that provides additional seating. A sun-drenched, temperature-controlled sunroom adds an inviting space to relax year-round. Three main-level bedrooms include a tranquil primary retreat with a rustic wood accent wall and a luxurious en-suite bath complete with heated tile floors, a spa-like shower, and a charming clawfoot tub. The recently finished basement enhances the home’s versatility with a full kitchen, living room, and laundry, plus two spacious bedrooms—each with its own en-suite bath. Updates also include a remodeled basement bathroom, added closets, new flooring, a sump pump, egress windows, and a dedicated laundry room. With three private suites, this home is ideal for multi-generational living, Airbnb, house hacking, or hosting guests in comfort and privacy. Outside, the private backyard is ready for entertaining with a sunny deck perfect for enjoying warm evenings. Energy-efficient solar panels help keep energy costs low! 3 basement sump pumps provide peace of mind – two are electric in each diagonal corner of the basement and the third is battery powered in case of a power outage. A new mainline to the street has been recently replaced. The location is unbeatable—close to I-25, C-470, multiple shopping and dining options, two King Soopers stores, Lifetime Fitness, Medema Park, great schools, and friendly neighbors in a welcoming community. Everyday conveniences like Starbucks, a dry cleaner, and a doughnut shop are just a short walk away. Whether you’re looking for cozy charm or space to grow, this home offers it all.

