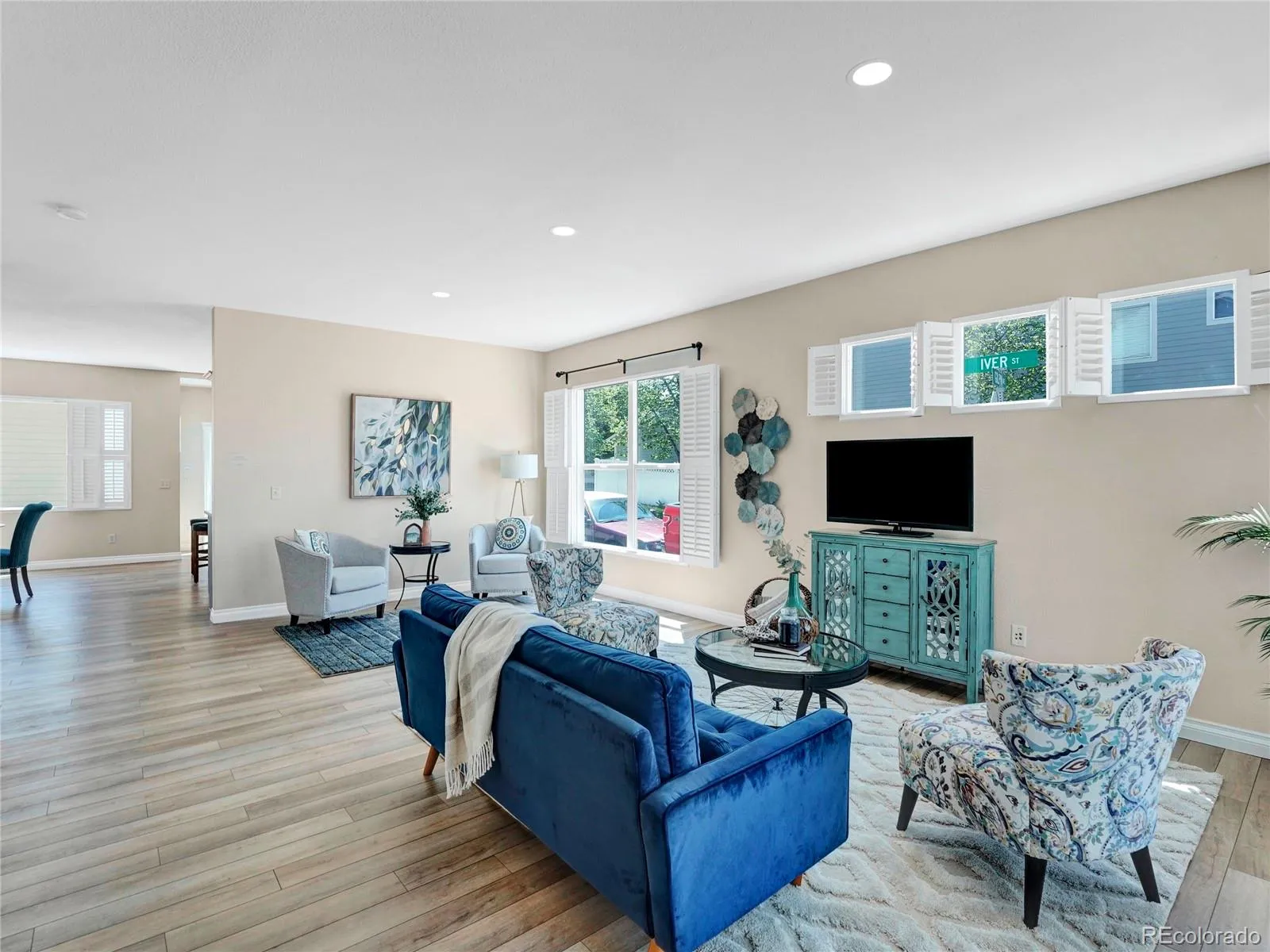Metro Denver Luxury Homes For Sale
Priced under appraised value ($399k on 3/28/24)! Gorgeous end-unit townhome with end-to-end updates and stunning mountain views in Spring Creek Traditional! This quiet neighborhood is conveniently located close to shops/dining and offers easy access to I-25 and only minutes from downtown. Take in views of Pikes Peak while you sip your morning coffee or watch a sunset from the covered front porch. Inside you are greeted with a spacious living room and an open concept main floor with tons of natural light pouring through this end-unit’s many additional windows and charming plantation shutters. Past the living room you will find a beautiful, fully renovated kitchen with a large island, quartz & butcher countertops, and stainless steel appliances. Next to the kitchen is a dining area with a newly refinished fireplace. The sliding glass door off the kitchen leads you to a private, fenced-in backyard with a brand new composite decking patio and detached 2-car garage. Head upstairs to relax in the large primary suite with a luxuriously updated ensuite 5-piece bath, walk-in closet with custom shelving, and views of the front range from every window. There are 2 additional bedrooms and an updated guest bath on this floor. Seller spared no expense updating this home! New LVP floors on main floor (2021). New carpet (2021). Full kitchen remodel (2023): refinished cabinets, leveled island, new counters, new stove, new dishwasher, new microwave, new sink, & new backsplash. Refinished fireplace (2023). New vanity in main floor powder room (2021). New water heater (2023). New washer (2024). New whole house interior paint (2021). New modern light fixtures throughout (2021-2023). Primary bath updated with new tile, vanities, light fixtures and new shower (2023). New custom shelving in primary walk-in closet (2023). New tile in guest bath (2023). New custom closet in guest bedroom (2023). Brand new back patio with composite decking (2025). New backyard rock and pavers (2023).










































