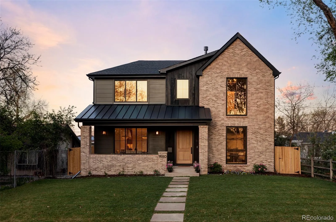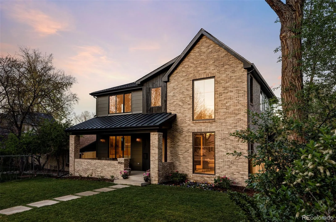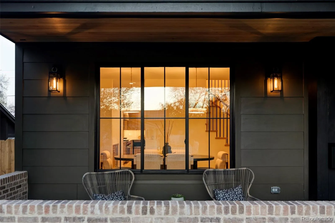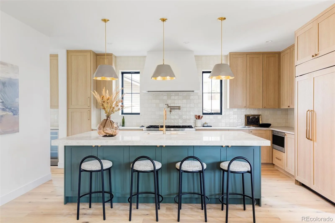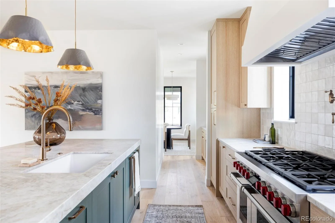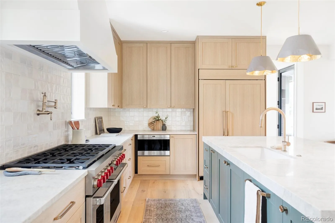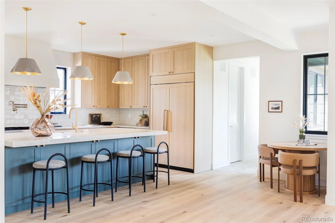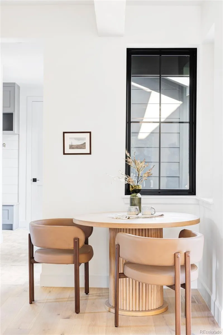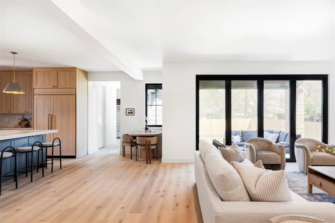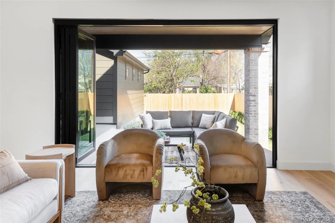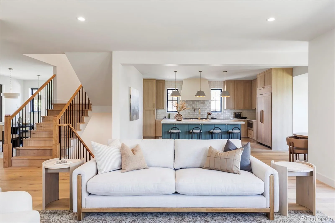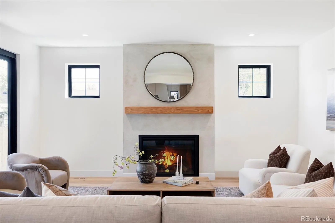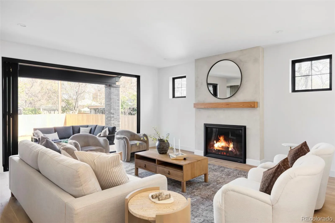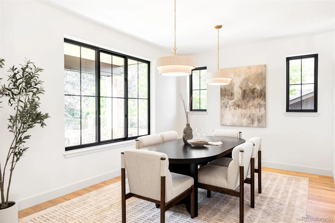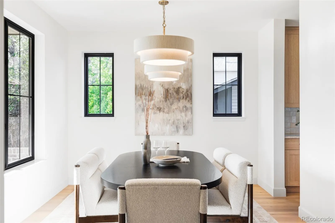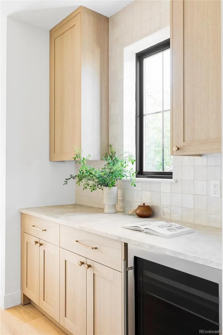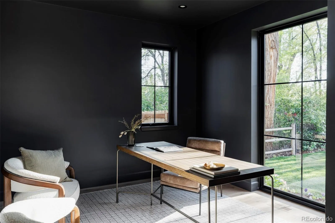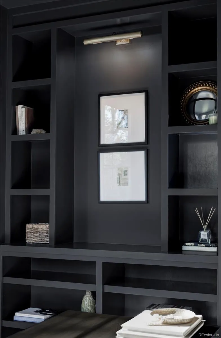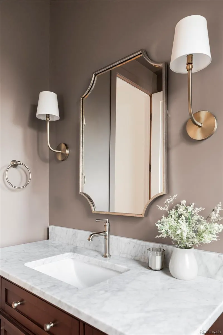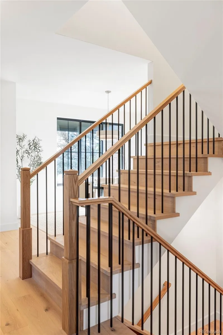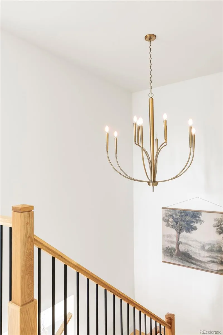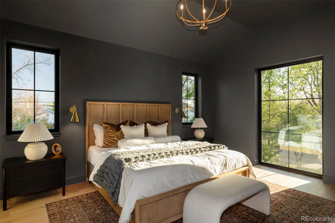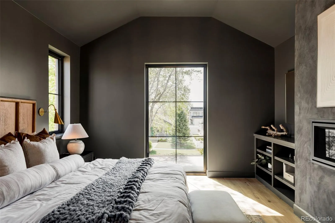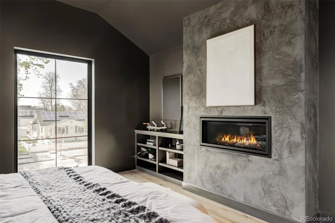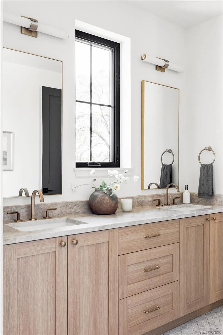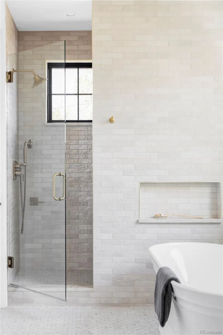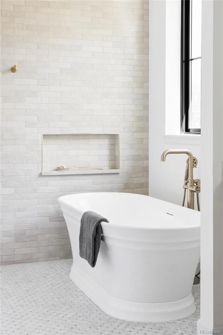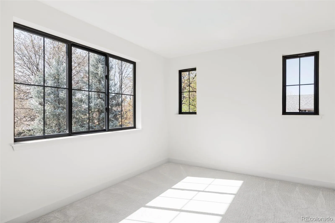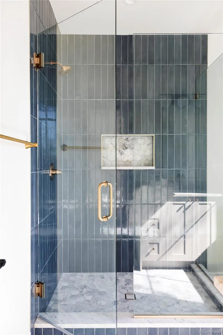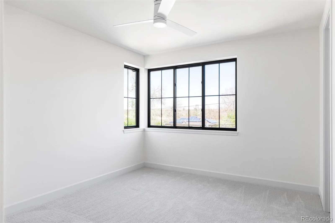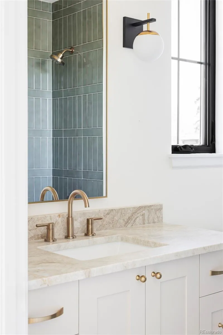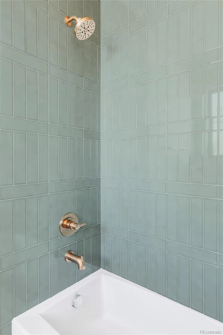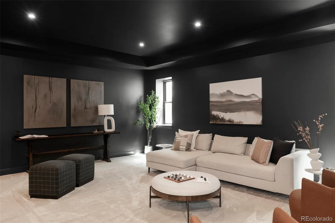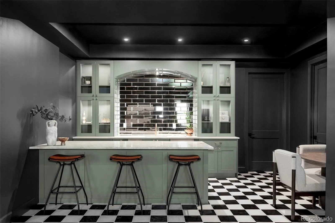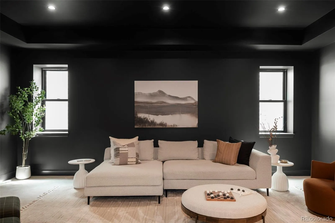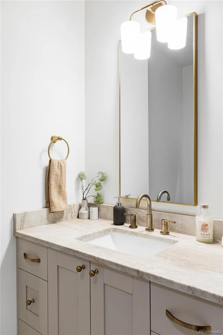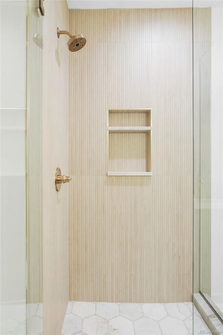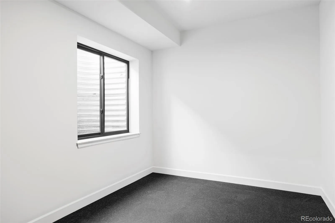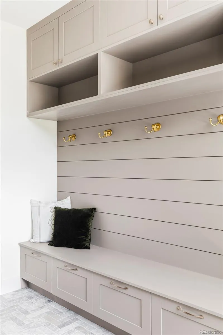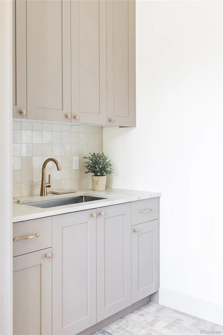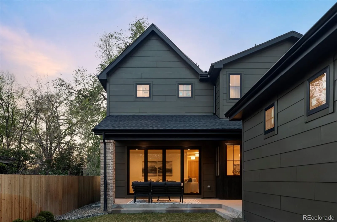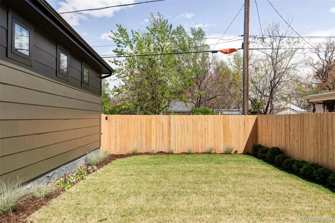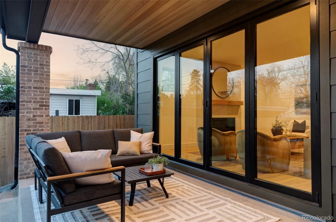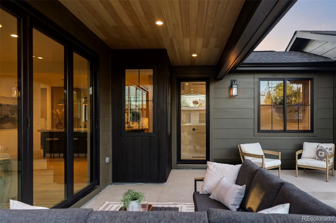Metro Denver Luxury Homes For Sale
*Preferred Lender is offering up to $9,000 in concessions toward buyer’s closing costs or rate buy-down.* Solar Panels installed in 2025 (Tesla 7.6kW inverter) with estimated savings from Solar Production of $124.41 per month.*
Nestled between Platt Park and Wash Park, this 2025 masterpiece by Land and Watters Builders blends European sophistication with a modern edge. Every element of this residence speaks to exceptional craftsmanship merging old-world charm with contemporary comfort. The Shou Sugi Ban inspired exterior accent, elegant brick exterior, and Taj Mahal quartzite countertops throughout, leave no detail untouched. The white oak front door and covered Old Carbondale front porch set a refined tone. Carried inside by stylish lighting, white oak railings and wide plank engineered hardwoods. Panel-ready Wolf, Cove and Sub-Zero appliances, thickened edge island, and custom cabinetry define the showpiece kitchen. A NanaDoor opens from the sunlit living area to a covered patio and a private, fenced backyard, seamlessly merging indoor and outdoor living. The primary suite offers a serene retreat with a Venetian plastered fireplace, a walk-in closet with custom built-ins and a spa-like bath with a soaking tub. Pre-wired for speakers and security merge practicality with modern convenience. A finished basement features ten-foot ceilings and a speakeasy-style bar and lounge, while the main-level office, mudroom and breezeway-connected garage complete this rare offering just blocks from Wash Park, Platt Park and Old South Pearl. Welcome home!

