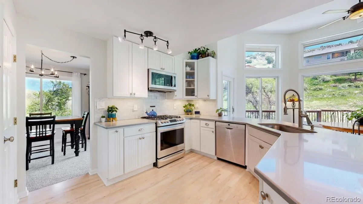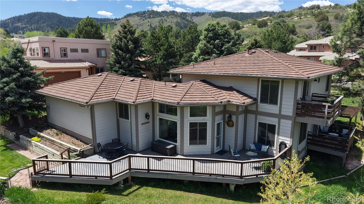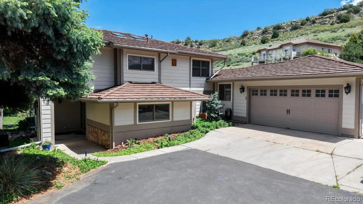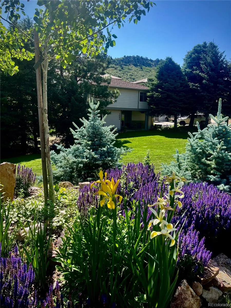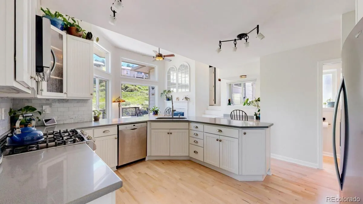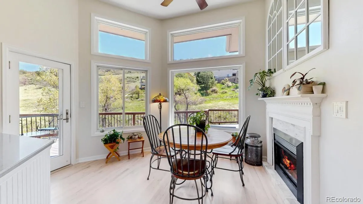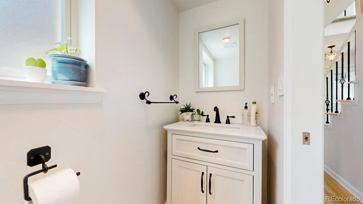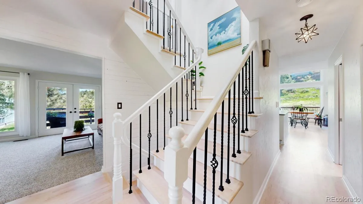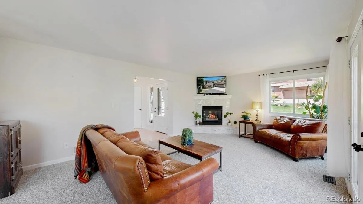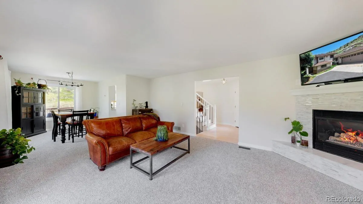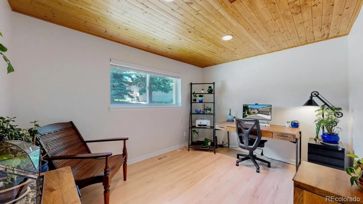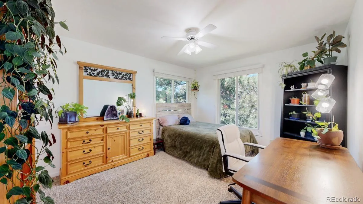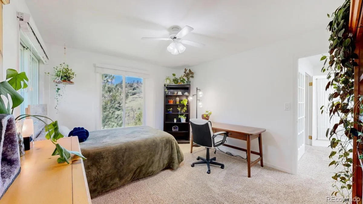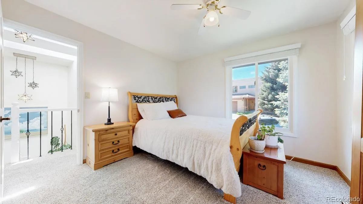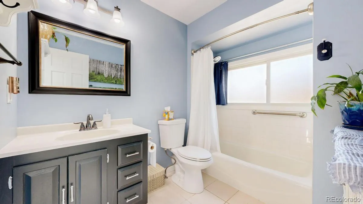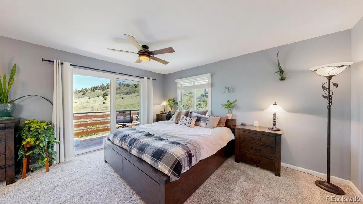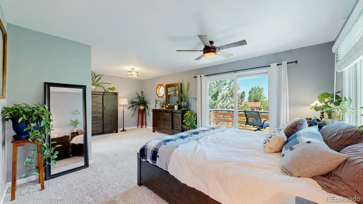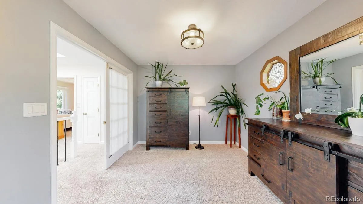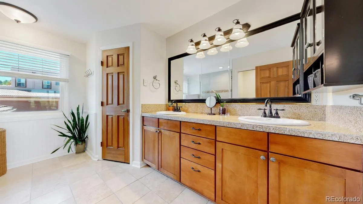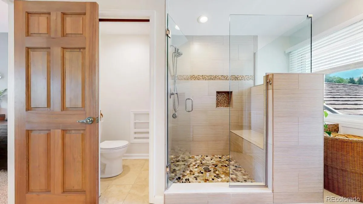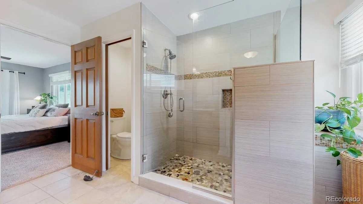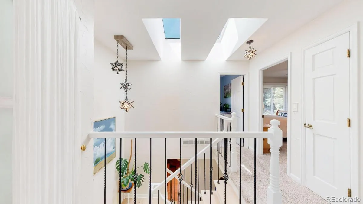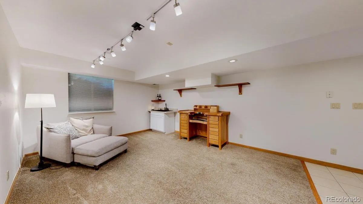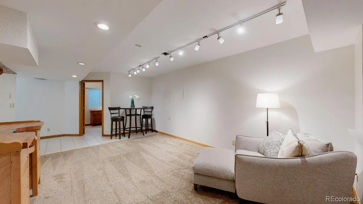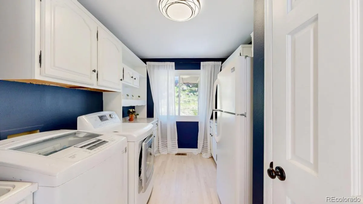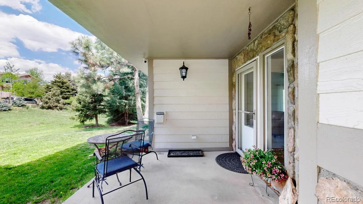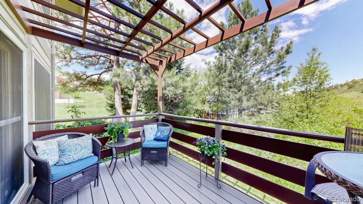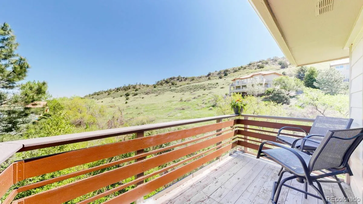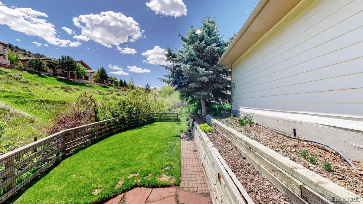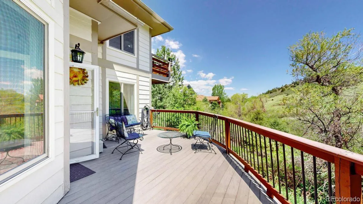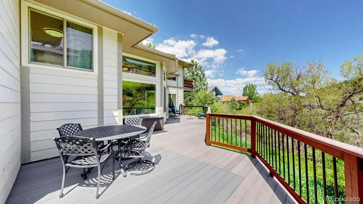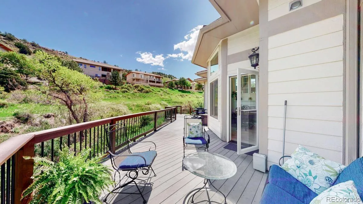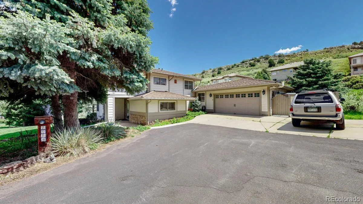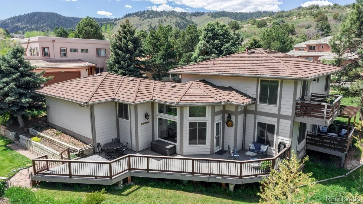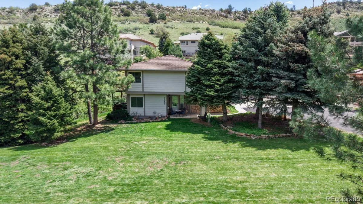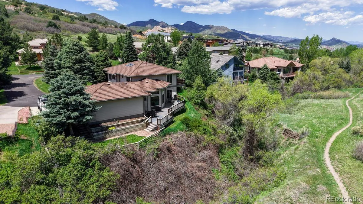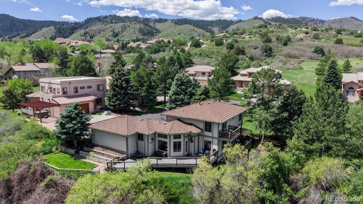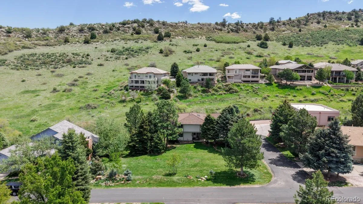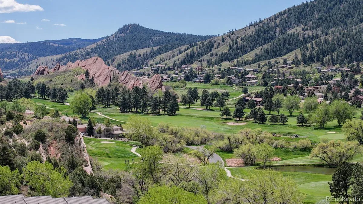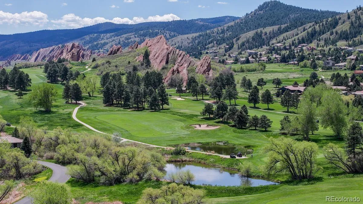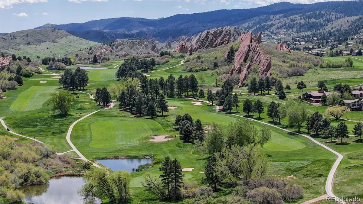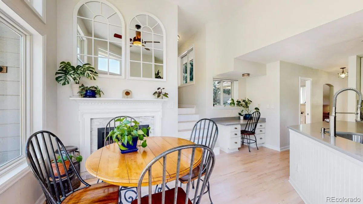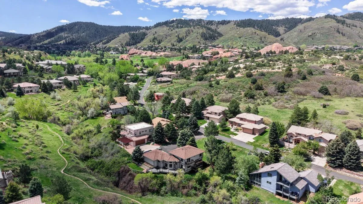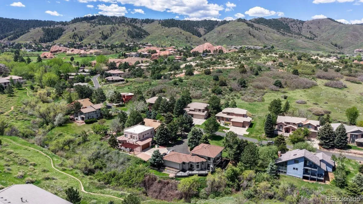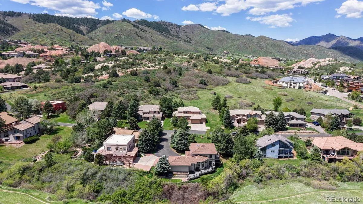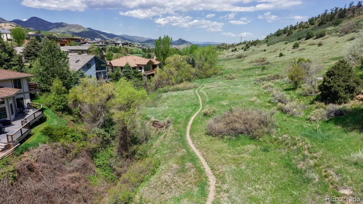Metro Denver Luxury Homes For Sale
This beautifully updated home is nestled on a rare double lot at the end of a quiet cul-de-sac, backing to a ravine with a year-round stream. Solid maple hardwood floors flow through the hallway, kitchen, study, laundry room, and staircase. The formal living room features a gas log fireplace with stacked marble surround and opens to a composite deck with pergola—perfect for relaxing outdoors.
The open dining area connects seamlessly to the remodeled kitchen, complete with quartz countertops, marble backsplash, white shaker cabinets, stainless steel appliances, gas range, built-in desk, and a bright breakfast nook with its own electric fireplace.
Just a few steps up, you’ll find a spacious laundry room with a utility sink, folding space, cabinetry, a second refrigerator, and an additional range. The main floor study features a tongue-and-groove ceiling and small plank hardwoods—ideal for a home office.
Upstairs, the generous primary suite offers double-door entry, a private deck overlooking the ravine, a walk-in closet, and an updated ensuite bath with glass shower and separate commode room. From the deck, enjoy the soothing sounds of the stream flowing below—especially calming at night. Two additional bedrooms and a full bathroom complete the upper level.
The finished basement offers flexible living space with a rec/family room plumbed for a wet bar, a potential fourth bedroom with egress window and closet, and a bonus area perfect for a gym, hobby space, or playroom. The utility room includes a newer furnace (2019), and all windows were replaced in the summer of 2019.
Enjoy outdoor living with a generous back deck off the kitchen, multiple seating areas, a fenced grass yard, and an expansive front lawn—all made possible by the oversized lot.

