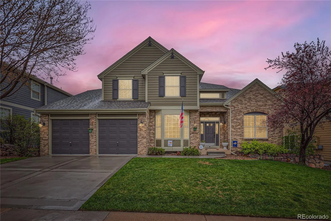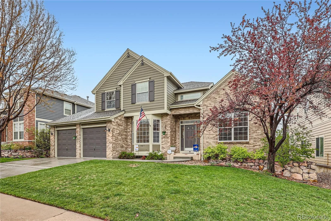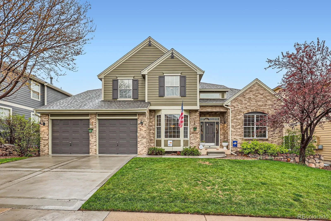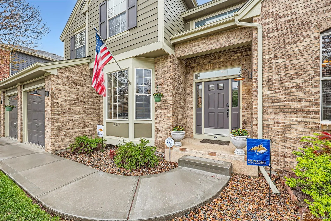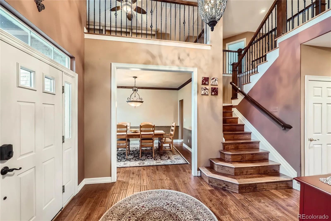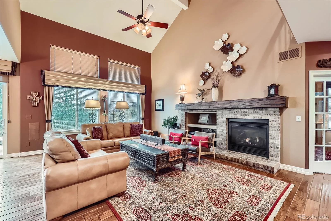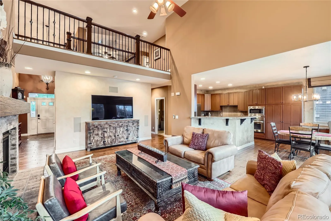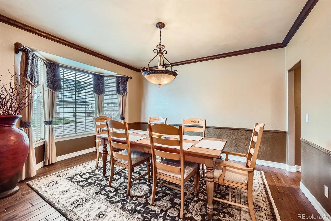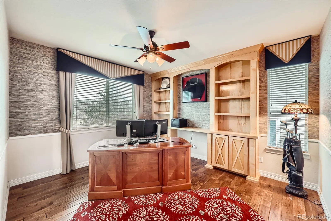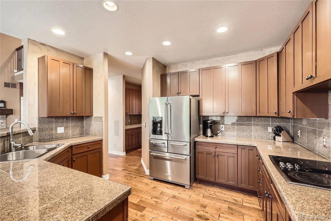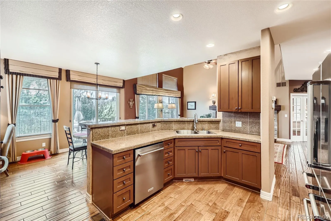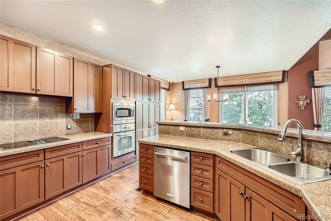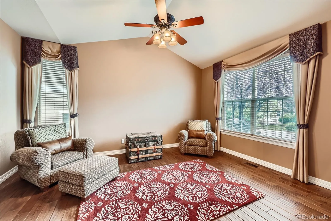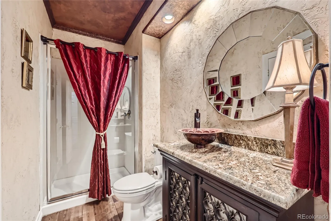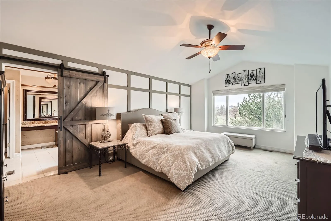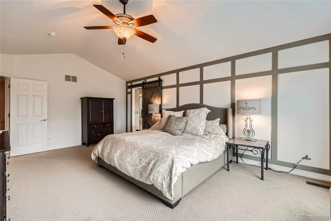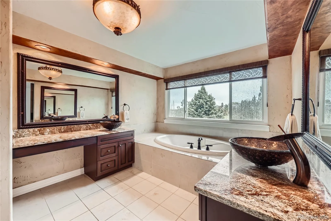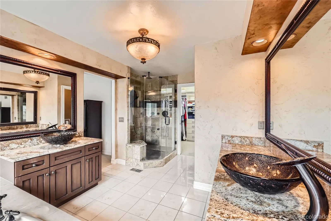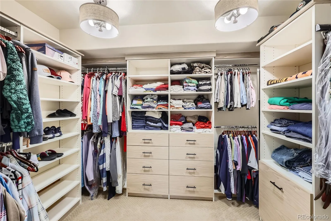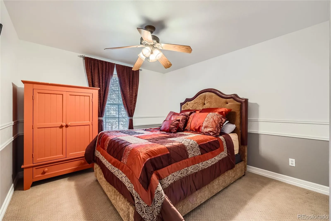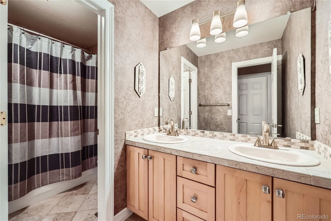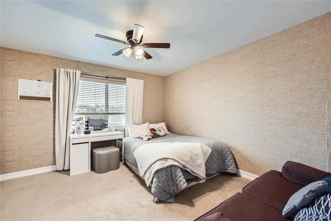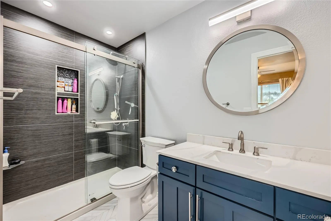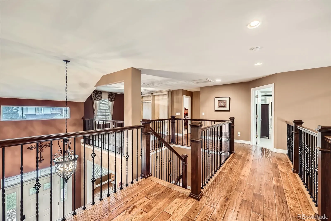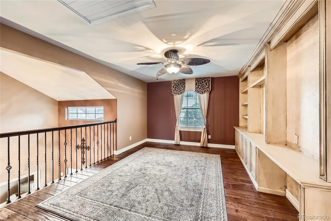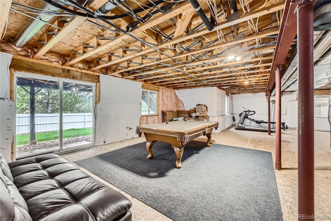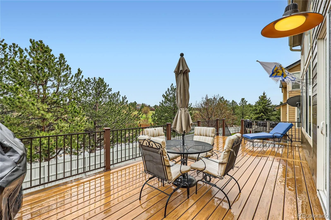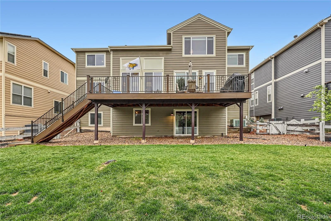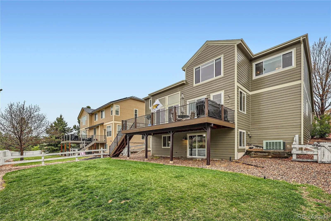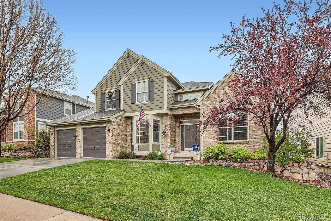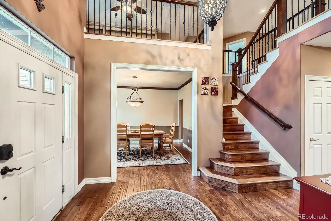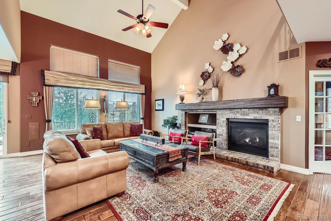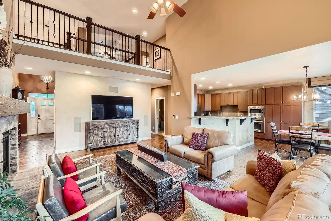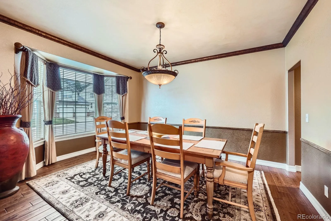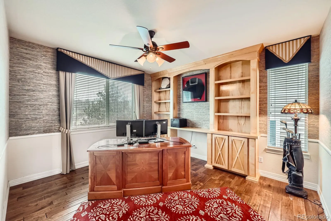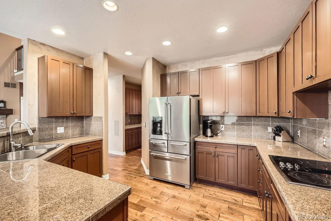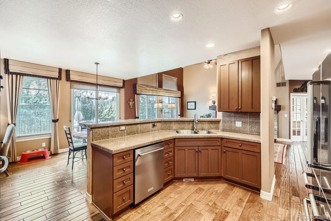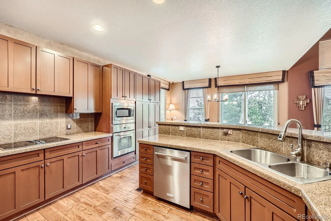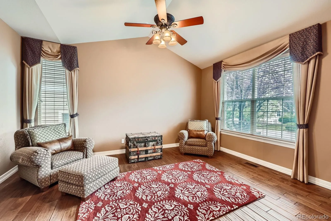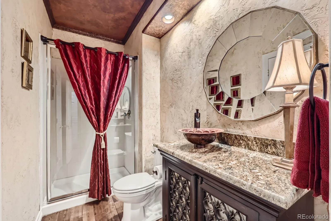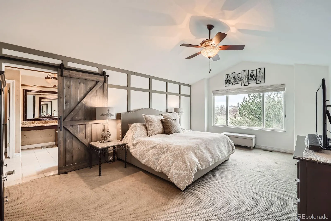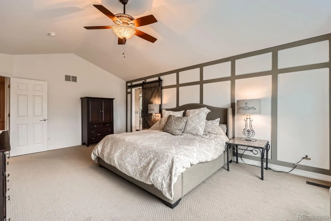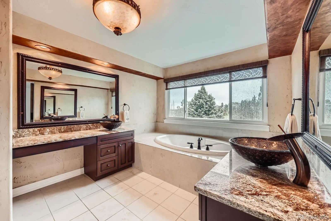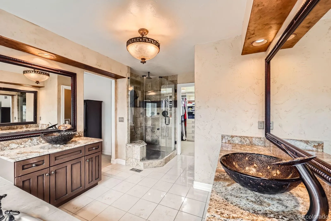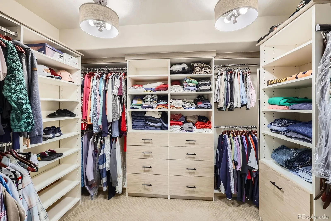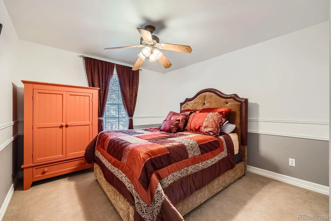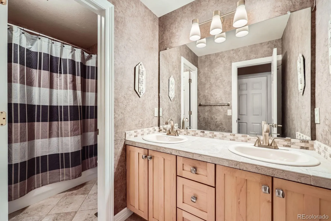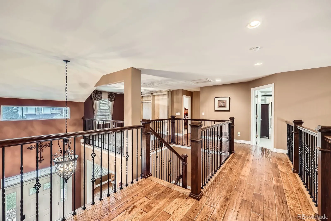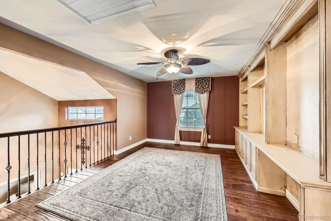Metro Denver Luxury Homes For Sale
Hand hewn hardwood flooring throughout the house
Laundry room: new flooring travertine tile with mosaic inlays, granite countertop with stainless steel Undermount sink new antique finish faucet, new painted walls,Central vacuum system
Kitchen / dining: upgraded Kitchen Aid refrigerator and dishwasher, wood blinds, granite tile countertops, professional custom paint throughout, custom stained cabinets throughout
Living room: added shelving at the existing cubby near the fireplace, new Polk in-wall speakers (surround sound), new faux finish accent wall, professional audio cabinet at accent wall behind TV mount, wood blinds & custom drapery with custom cornice board, ceiling fan, professional custom paint throughout, fireplace
Den: Kismet Grasscloth wallpaper, custom wood cabinets and shelving, custom drapery with custom cornice board, ceiling fan
Formal dining room: custom drapery with wood blinds, chandelier light fixture, professional, custom paint, and trim woodwork
Formal front room: custom drapery with custom corner board and wood blinds, ceiling fan, professional custom paint throughout
Stairwell: custom banisters, and railings, in wall staircase lighting , Home warranty offered by Seller!
Upstairs loft: custom cabinetry and shelving, ceiling fan, custom drapery, and custom cornice board
Front entry: chandelier light fixture
Lower level 3/4 bathroom: professional faux finish paint, wood trim woodwork, new American Standard, water, closet, new cabinet with single bowl copper sink and Haus single spout faucet
Common upstairs bathroom: (2) new sinks with new Kohler brass faucets, new American Standard water closet, Travertine tile flooring
Master / owners bedroom: custom accent wall woodwork, new Berber carpeting, custom blinds, ceiling fan
Common house accessories: new Ecobee smart thermostat, house humidifier, smart front entry door lock, home security system installed but not active, new professionally installed whole house attic fan

