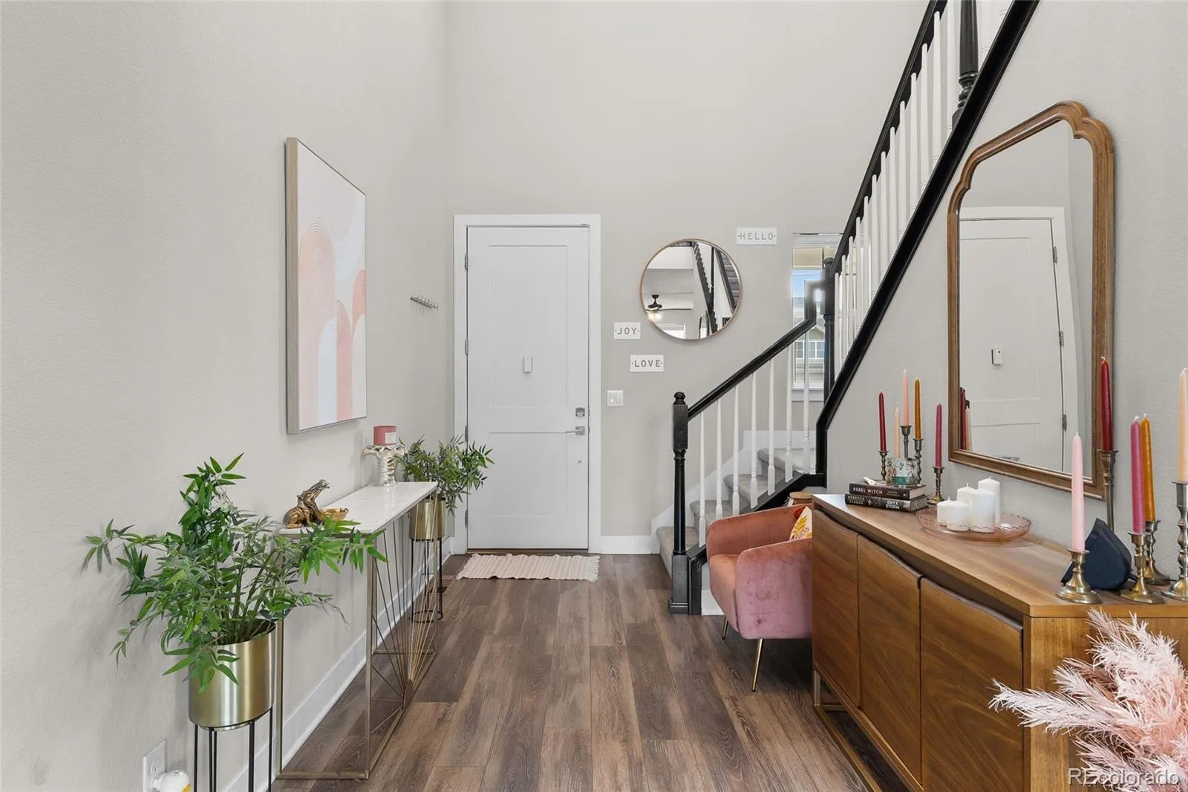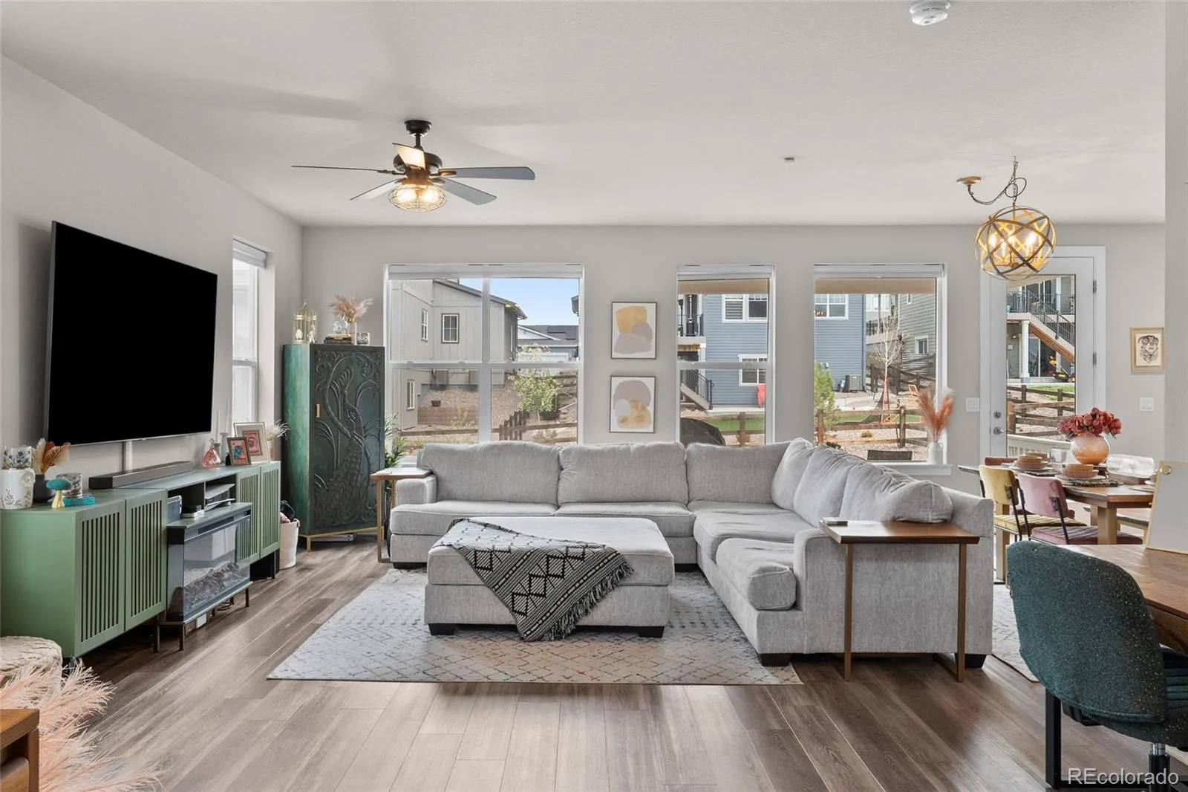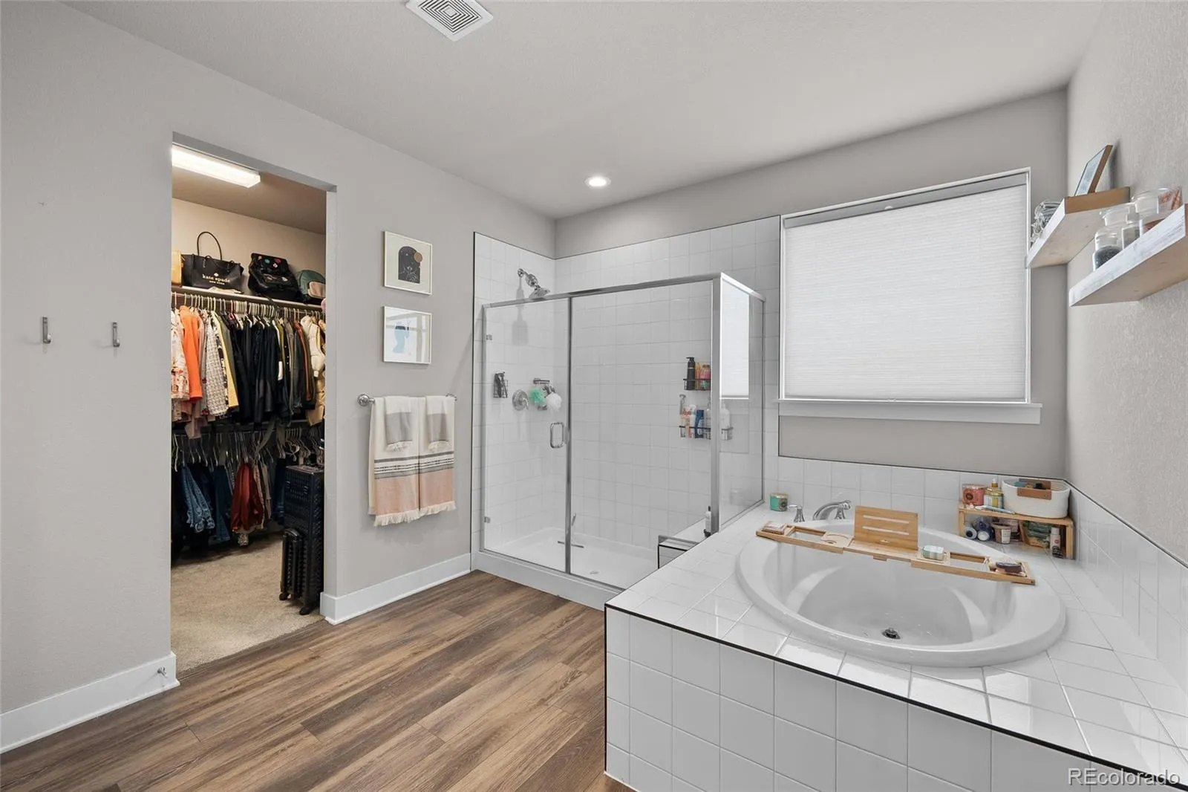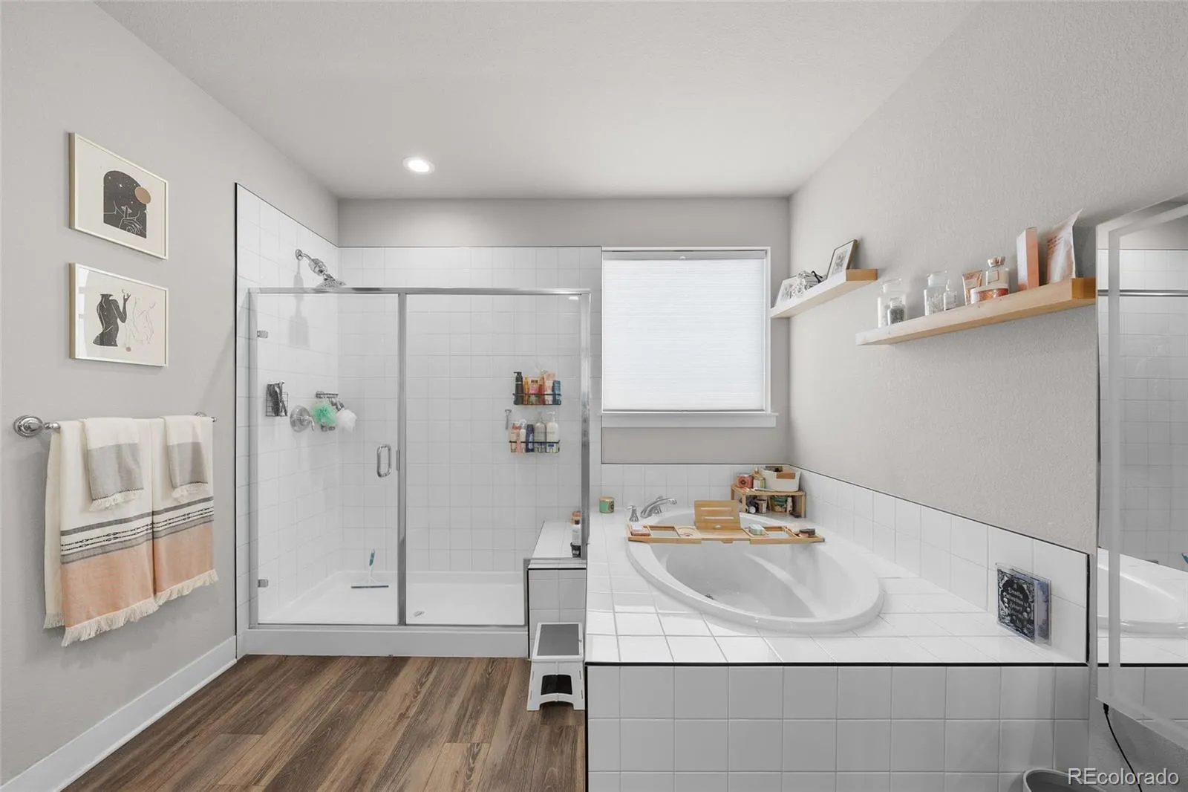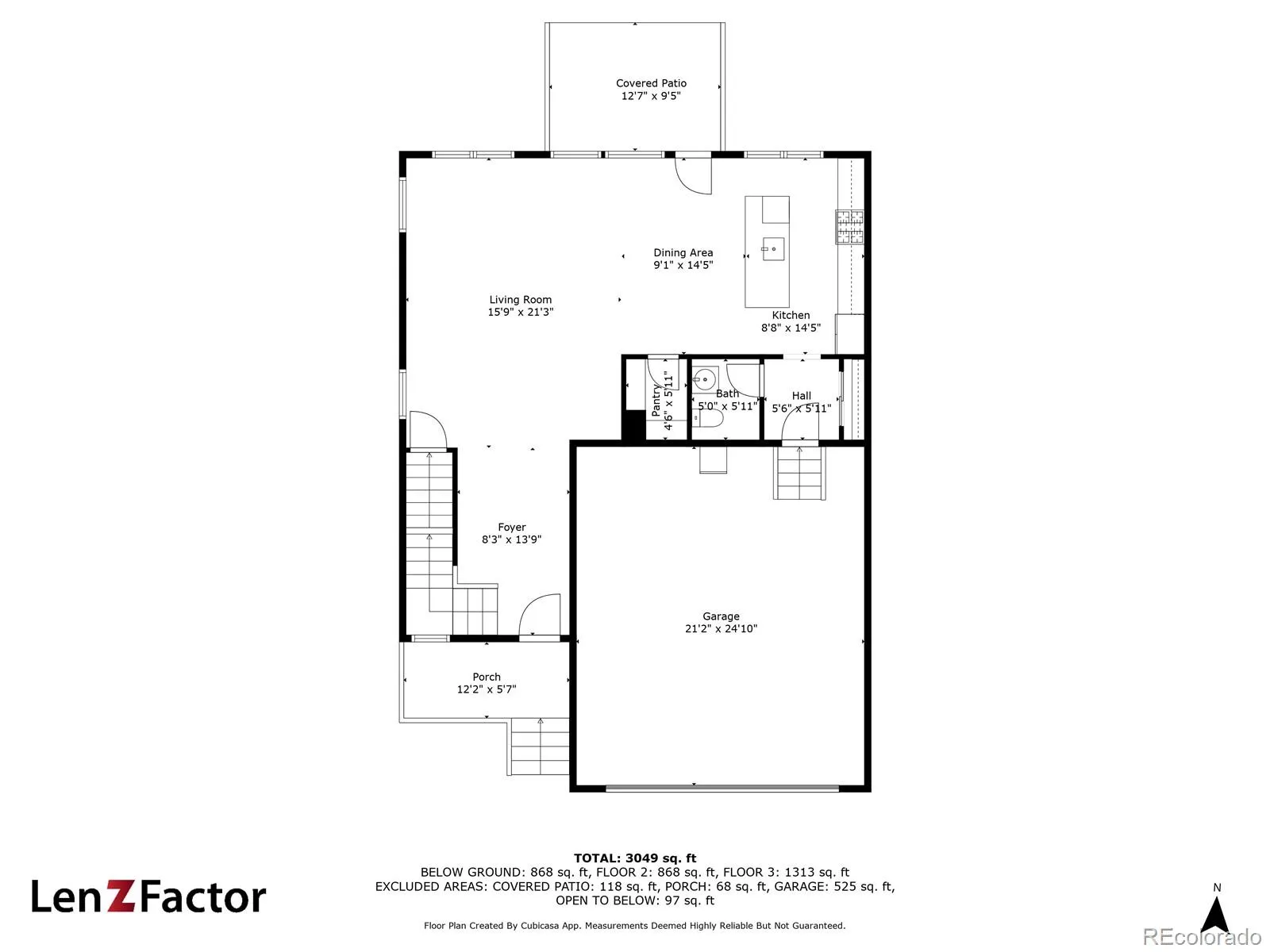Metro Denver Luxury Homes For Sale
***This house comes with a REDUCED RATE as low as 5.875% (APR 6.165%) as of 05/30/2025 through List & Lock™. This is a seller-paid permanent rate buydown that reduces the buyer’s interest rate and monthly payment.***
Welcome to your dream home in the desirable Montaine subdivision of Castle Rock! This beautifully designed residence, built by Toll Brothers in 2021, features 4 spacious bedrooms and 4 modern bathrooms, offering an ideal layout for families. With a finished basement that truly sets this property apart, you’ll discover endless possibilities for use as a mother-in-law suite, a teen retreat, guest accommodation, or a versatile entertainment area.
As you step inside, you’ll be greeted by an open-concept main floor that seamlessly connects the kitchen, dining room, and living room. The vaulted ceilings and large windows flood the space with natural light, creating a warm and inviting atmosphere. Each of the generously sized upstairs bedrooms comes with its own walk-in closet, ensuring ample space for all your needs.
The home is equipped with valuable upgrades, including a paid lot premium and stylish window coverings, sparing you the added costs often associated with new builds. Enjoy the covered patios and convenient sprinkler systems, making yard maintenance a breeze. The backyard is fully fenced so dogs and children enjoy safety.
One of the highlights of this community is the impressive clubhouse, which offers a plethora of amenities, including a fitness center, outdoor pool, spa, tennis and pickleball courts, a playground, and a cozy kitchen area complete with a coffee bar and ample outdoor seating for gatherings around fire pits.
Located just minutes from downtown Castle Rock.
Don’t miss the chance to make this stunning property your own! Schedule a viewing today to experience all that this exceptional home and community have to offer.








