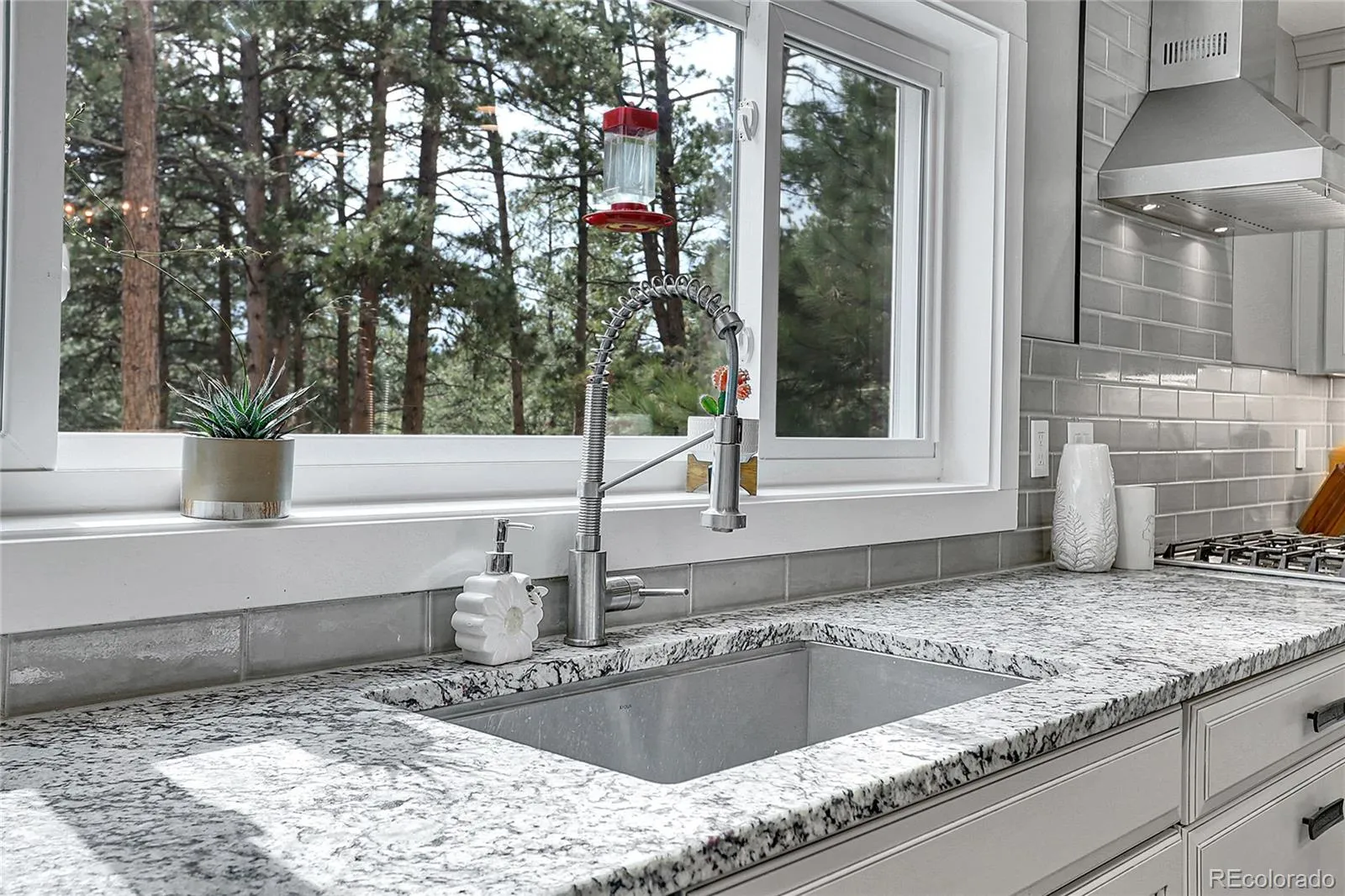Metro Denver Luxury Homes For Sale
This beautifully updated home offers the rare combination of a peaceful foothills lifestyle with easy & convenient access to amenities and metro Denver. Situated on 2.38 acres, you can enjoy lovely usable land with aspens, meadow & privacy. Step inside to a fabulous remodeled kitchen – gorgeous granite, gas range & lots of room to gather. The gleaming hardwood flooring takes you into the 2-story living room with stone fireplace, windows that bring the outside in, & French door access to the sizable tigerwood deck. With southern exposure this fabulous deck will be your 2nd living room much of the year. Stay cool in the cedar gazebo, or relax or workout in the 13’ x 8’ swim spa. Plenty of privacy as this property borders large acreage. The main level also features a spacious dining area, corner bedroom which makes the perfect office, full bathroom and large laundry/craft room. The new mudroom from the garage & dedicated doggie room with dog run access are ideal! Upstairs you can unwind in the spacious family room with new carpet & fresh paint. The primary suite is privately situated and features a large walk-in closet, & spacious bathroom with luxurious travertine finishes, hot water heated flooring, dual sinks & soaking tub. Adjacent to the primary is a great flex space…office, workout, or nursery. The upper level is completed with two more bedrooms & 3/4 bath. Outside, you will find this home easy to maintain with Hardie Plank siding, newer roof, 2 paved driveways and 2 storage sheds. This home offers a rare combination of usable acreage (gardens, play areas, horses, chickens…), modern upgrades, proximity to many trails, & close to amenities in Evergreen, Conifer & Denver while maintaining the peaceful, private lifestyle of mountain living. Whether you’re relaxing on the deck admiring the wildlife, enjoying the swim spa under the stars, or working from home surrounded by nature, this gem is ready to welcome you home! 3D walk-thru & video at 4574PicutisRoad.com





















































