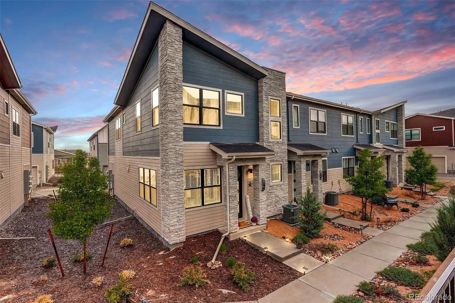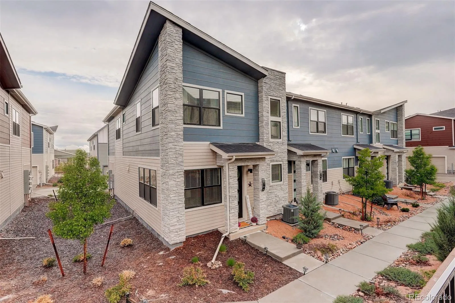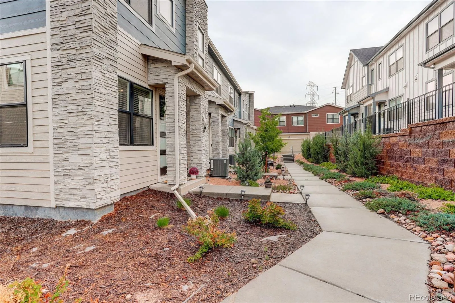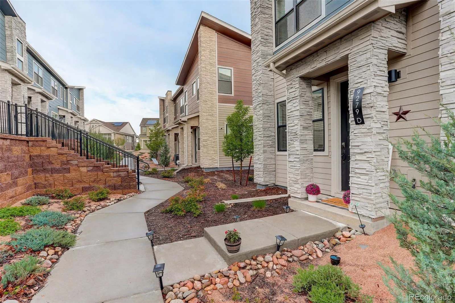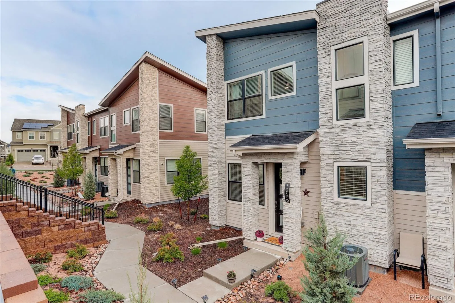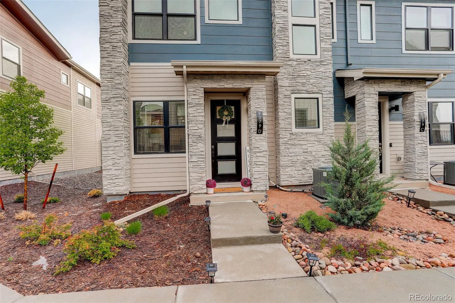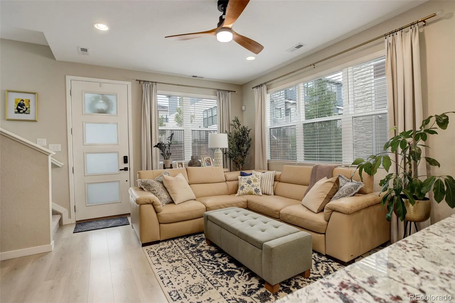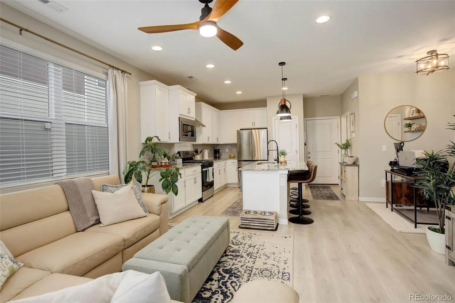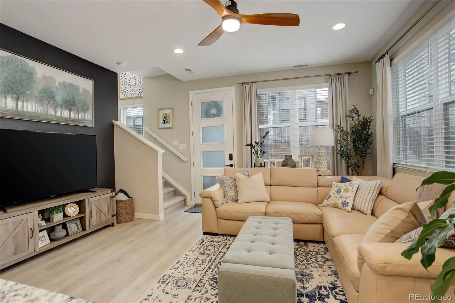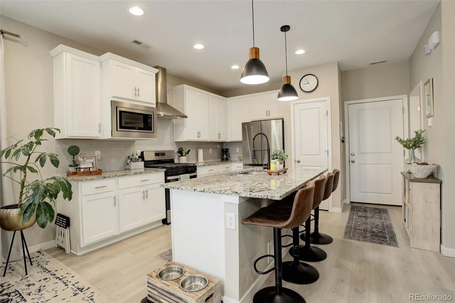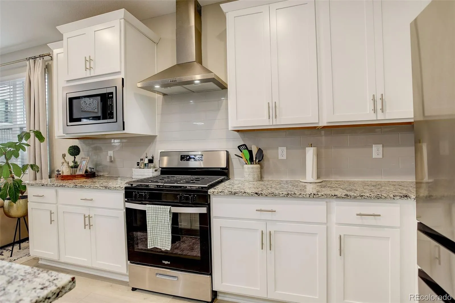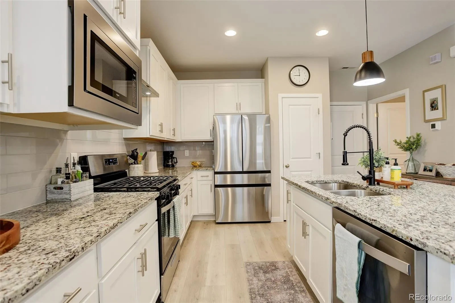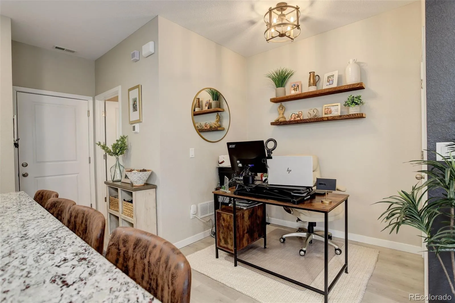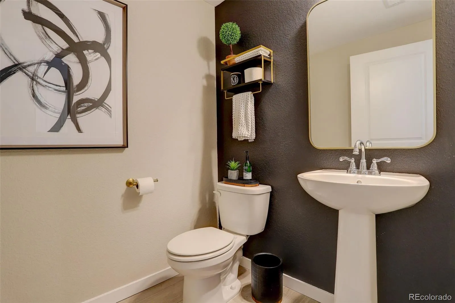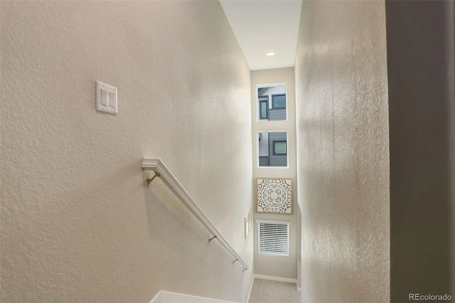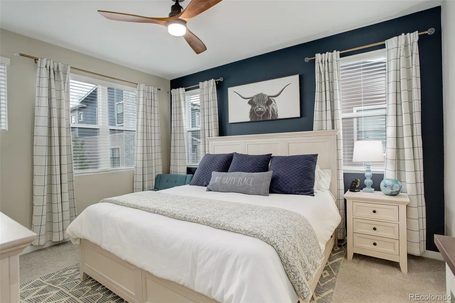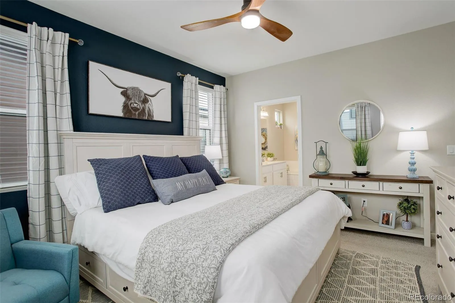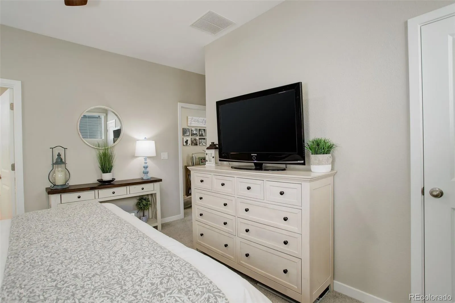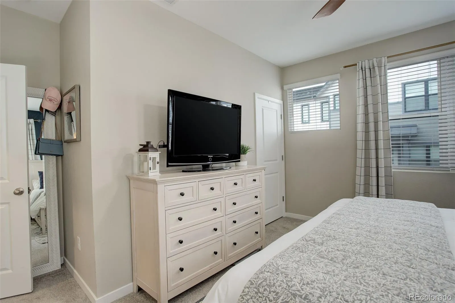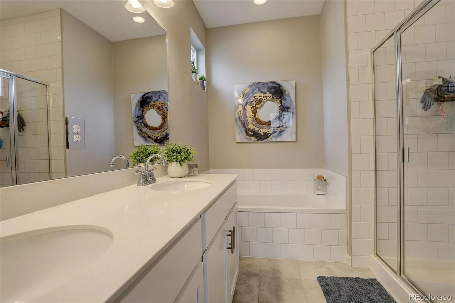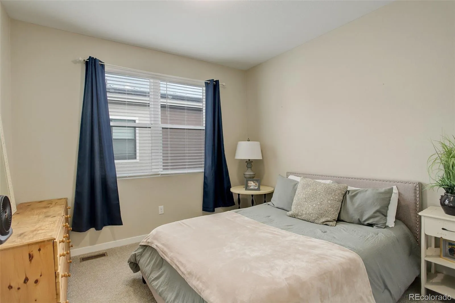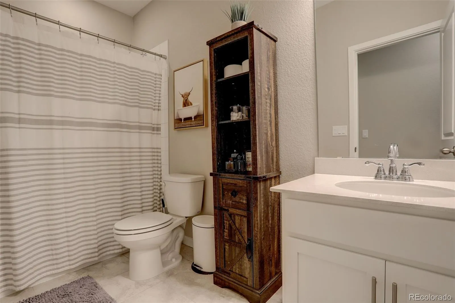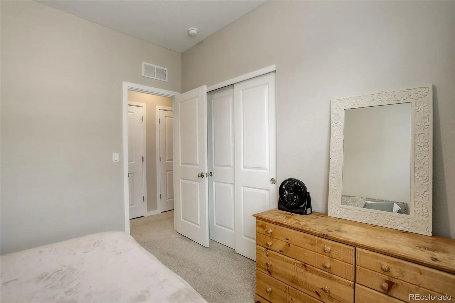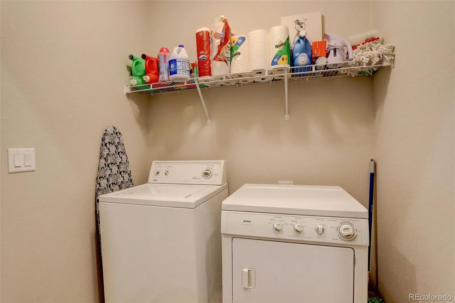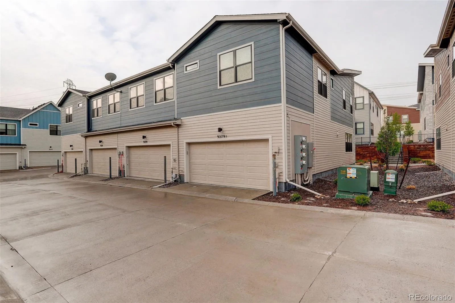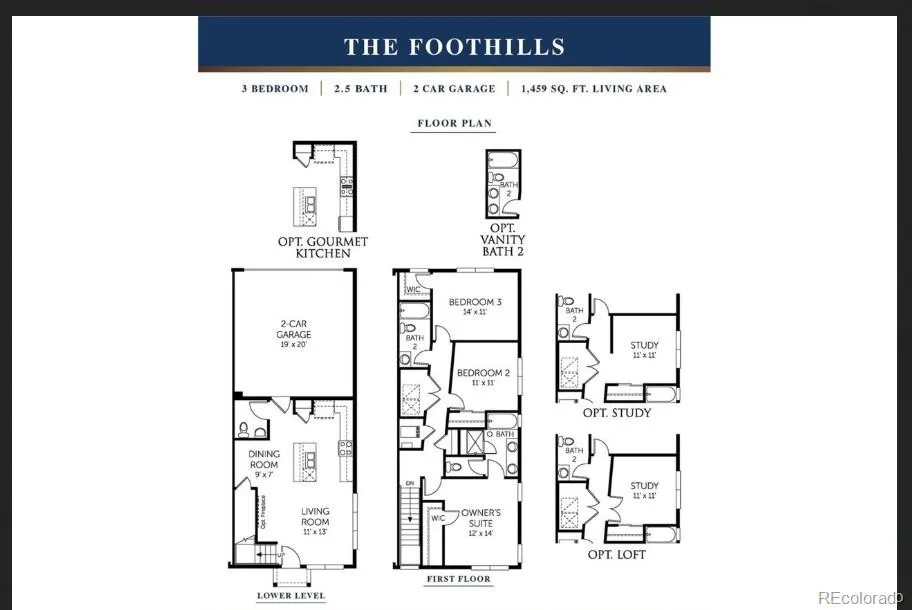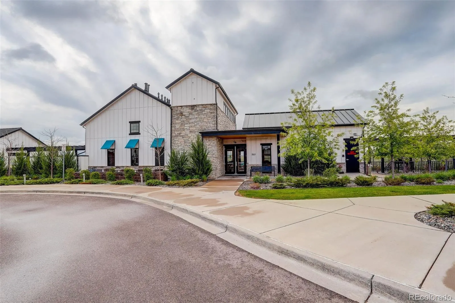Metro Denver Luxury Homes For Sale
New Price !! Like new END UNIT townhome! Welcome to this modern two-story townhome that features a light and bright open concept floor plan with 9′ ceilings. This gorgeous home offers a chef’s kitchen with 42″ white cabinets, granite countertops, tile backsplash, pantry and stainless appliances including gas range and range hood. The large island offers plenty of room for family gatherings. Enjoy the eat-in dining area or use the space as an office. Relax in the main living area or watch a movie with friends. Don’t miss the half bathroom and extra storage room where you can access the crawl space. Easy access to the attached 2 car garage. Upstairs you will find the primary suite with five piece bath and walk-in closet, two additional bedrooms, a second full bath and laundry. This is a Smart Home and includes an electric car charger in the garage, designer paint with accent walls, and updated light fixtures. Sterling Ranch offers amazing amenities, access to trails, and easy access to C-470.


