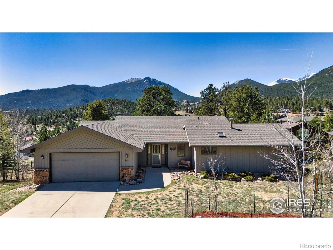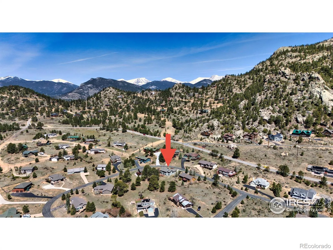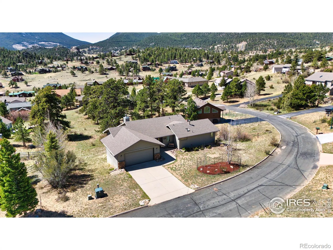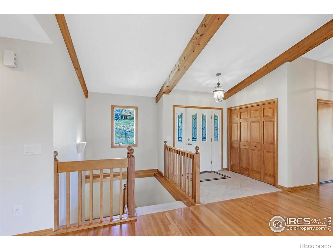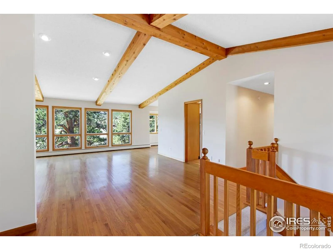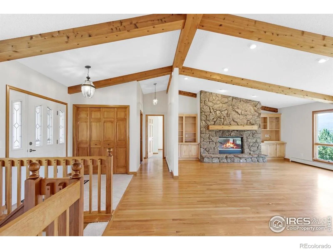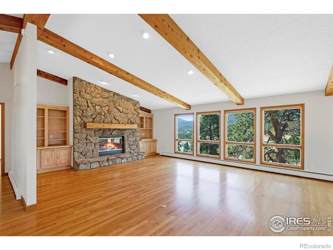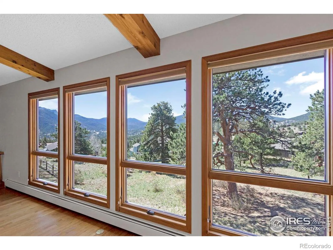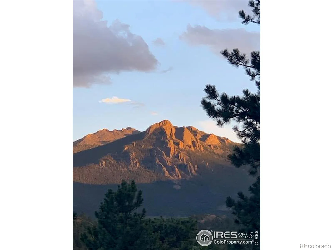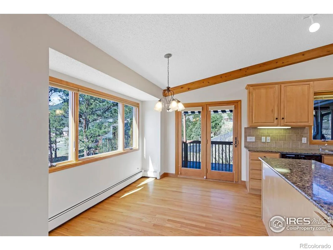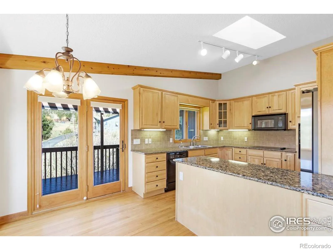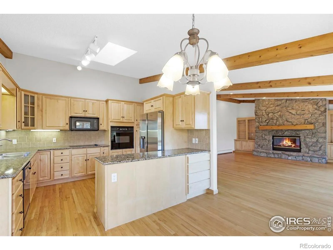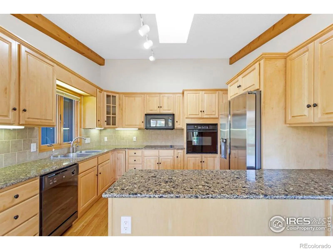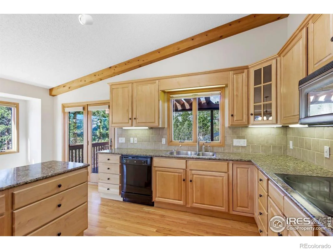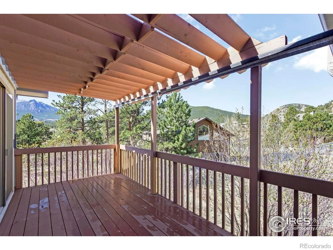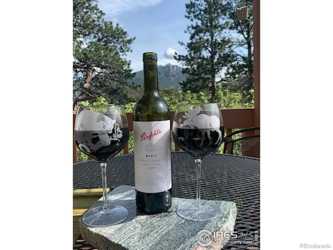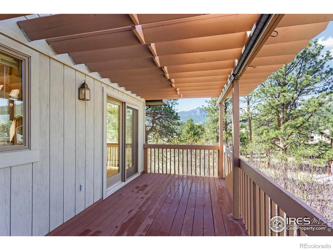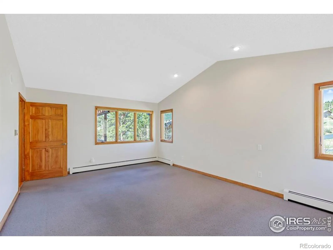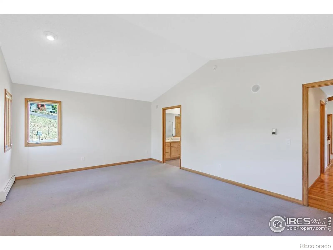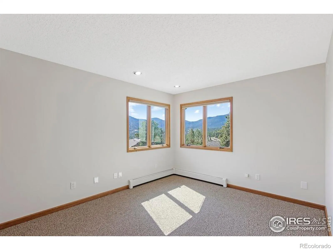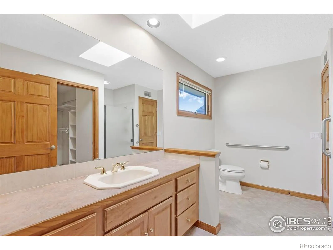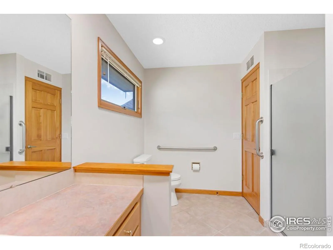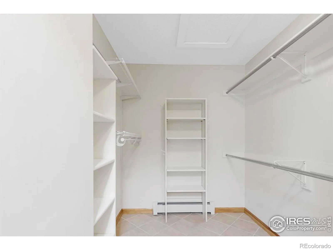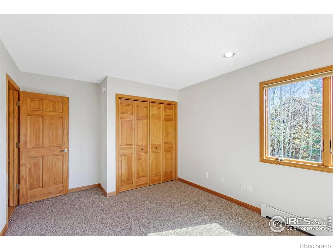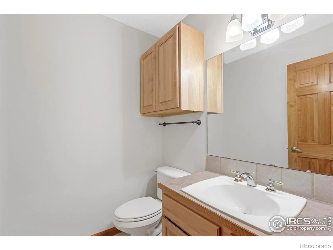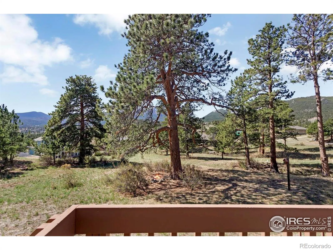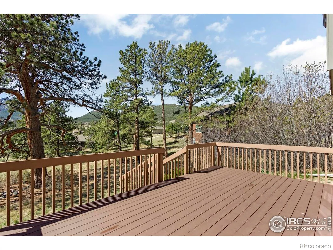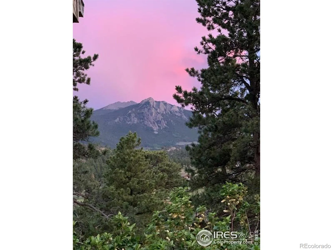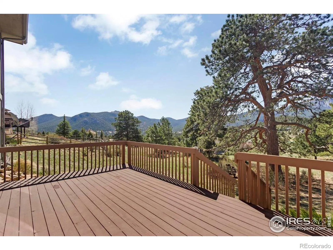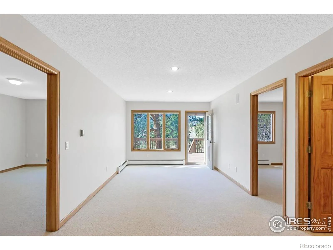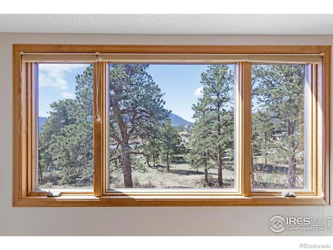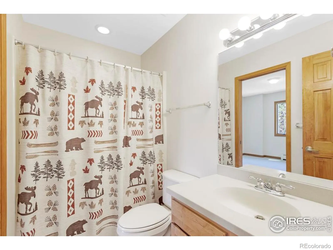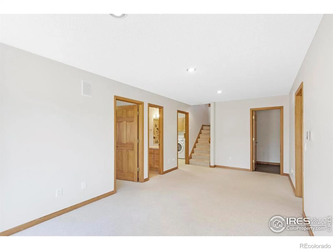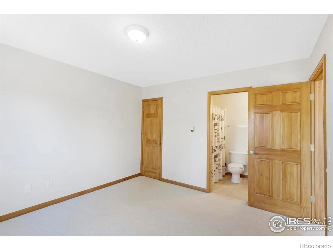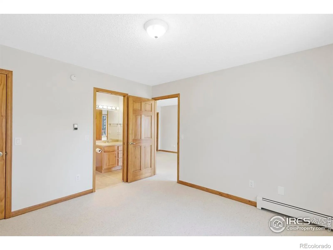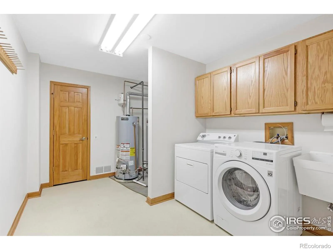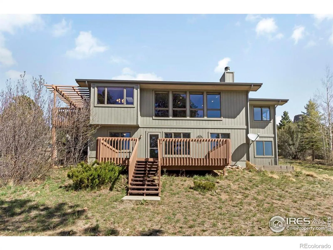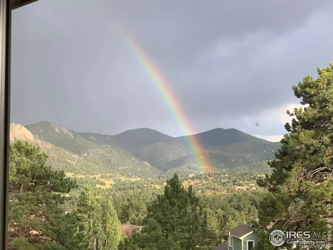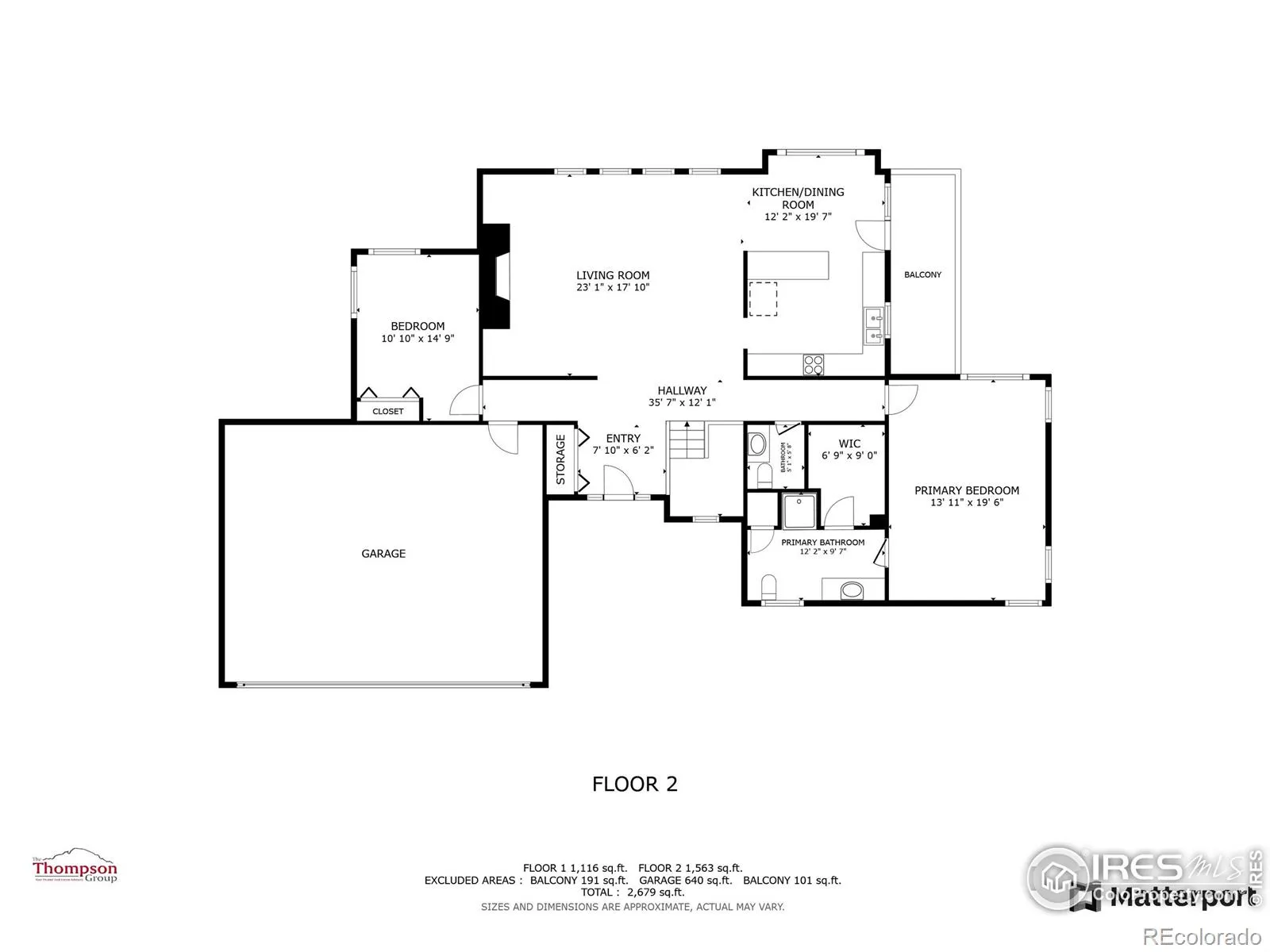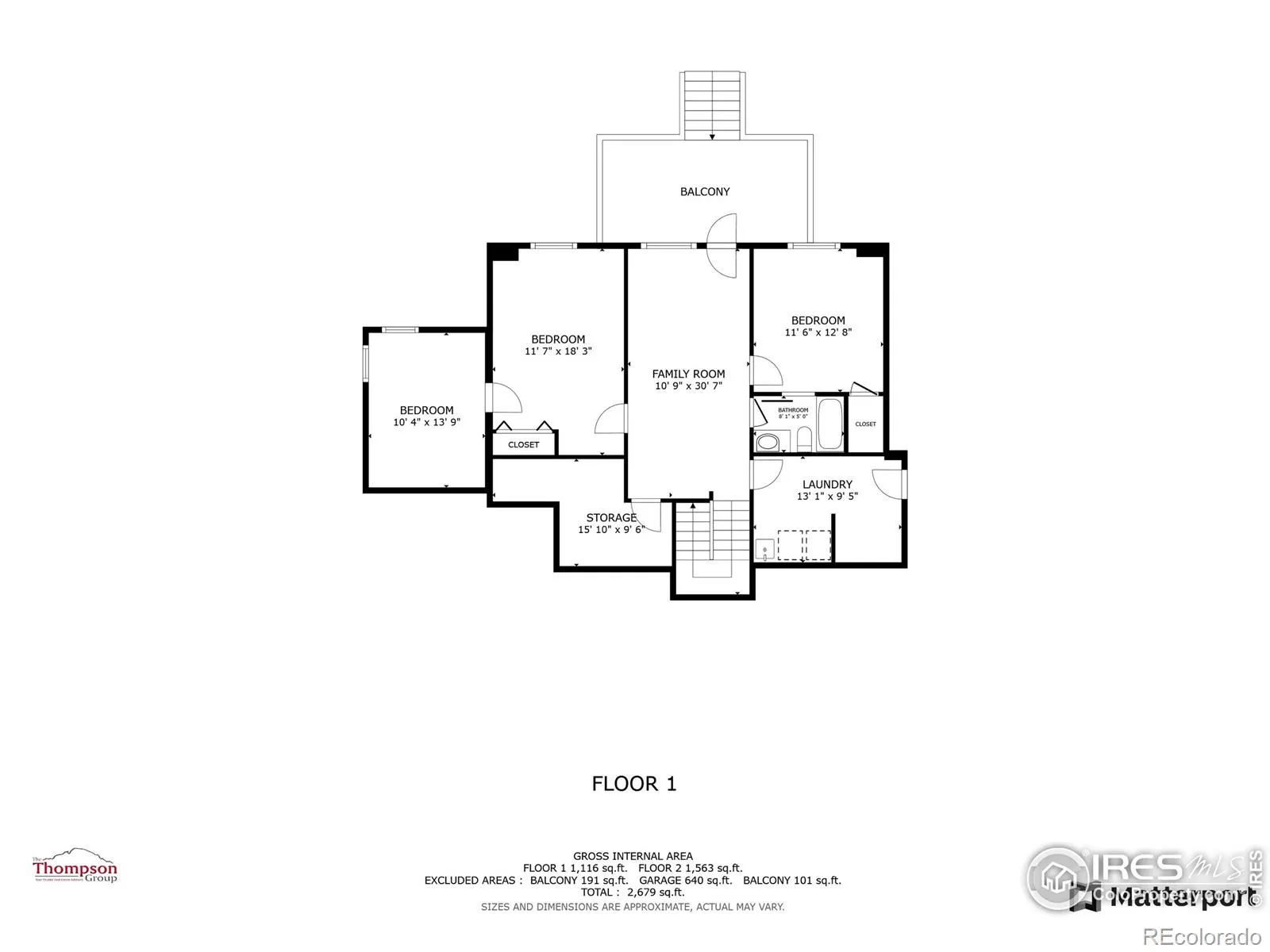Metro Denver Luxury Homes For Sale
Welcome to your dream mountain retreat! This beautiful 4-bedroom, 3-bath raised ranch offers 2,800 sq. ft. of thoughtfully designed living space, set in a very desirable neighborhood. With panoramic Rocky Mountain views and just under 15 minutes from downtown, this home perfectly blends the tranquility of nature with convenient access to local amenities. As you step into the entryway, you’re greeted by a dramatic wall of south-facing windows that captures the awe-inspiring mountain scenery. Vaulted, beamed ceilings add charm and a feeling of openness, while the moss rock gas fireplace creates a cozy, welcoming focal point in the main living area. The heart of the home is the spacious kitchen, where granite countertops provide elegance and durability. With abundant cabinet and counter space, a large pantry, and an open layout, the kitchen is perfectly equipped for both casual family meals and hosting gatherings. The main level oversized primary bedroom, your private sanctuary, is complete with a walk-in closet and a spacious 3/4 en-suite bath. The second bedroom allows for maximum privacy on the opposite side of the home. The versatile lower level offers even more space to unwind and entertain. It includes a large family room with direct access to a sprawling deck – perfect for outdoor living. Two additional bedrooms, a full bath, a laundry area, and two separate storage areas provide flexibility and function. Outside, the nearly half-acre lot offers a sense of privacy and room to breathe. Mature trees, mountain views, and the corner lot placement enhance the home’s curb appeal and overall sense of space. The attached two-car garage adds practicality, while the surrounding neighborhood is known for its charm, quiet, and friendly community atmosphere. Whether you’re seeking a full-time residence, a vacation getaway, or an investment opportunity, this home is a rare find – combining natural beauty, thoughtful design, and an unbeatable location.

