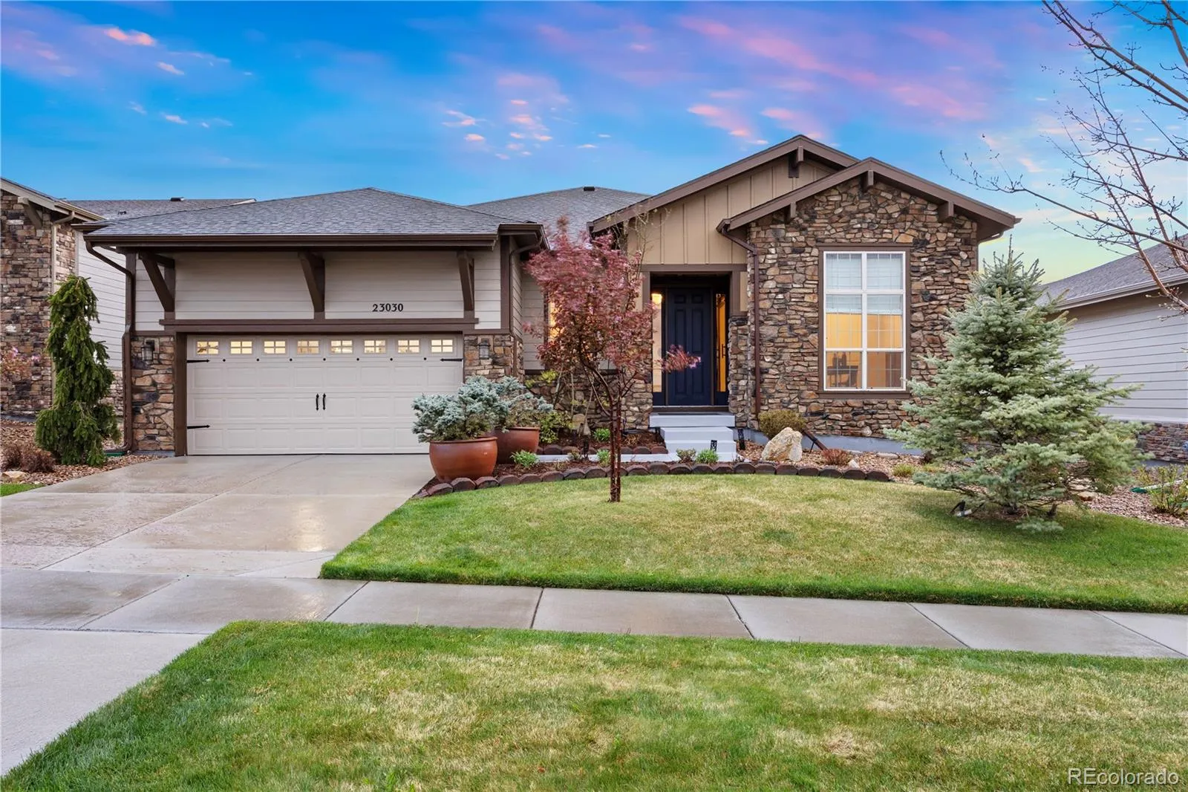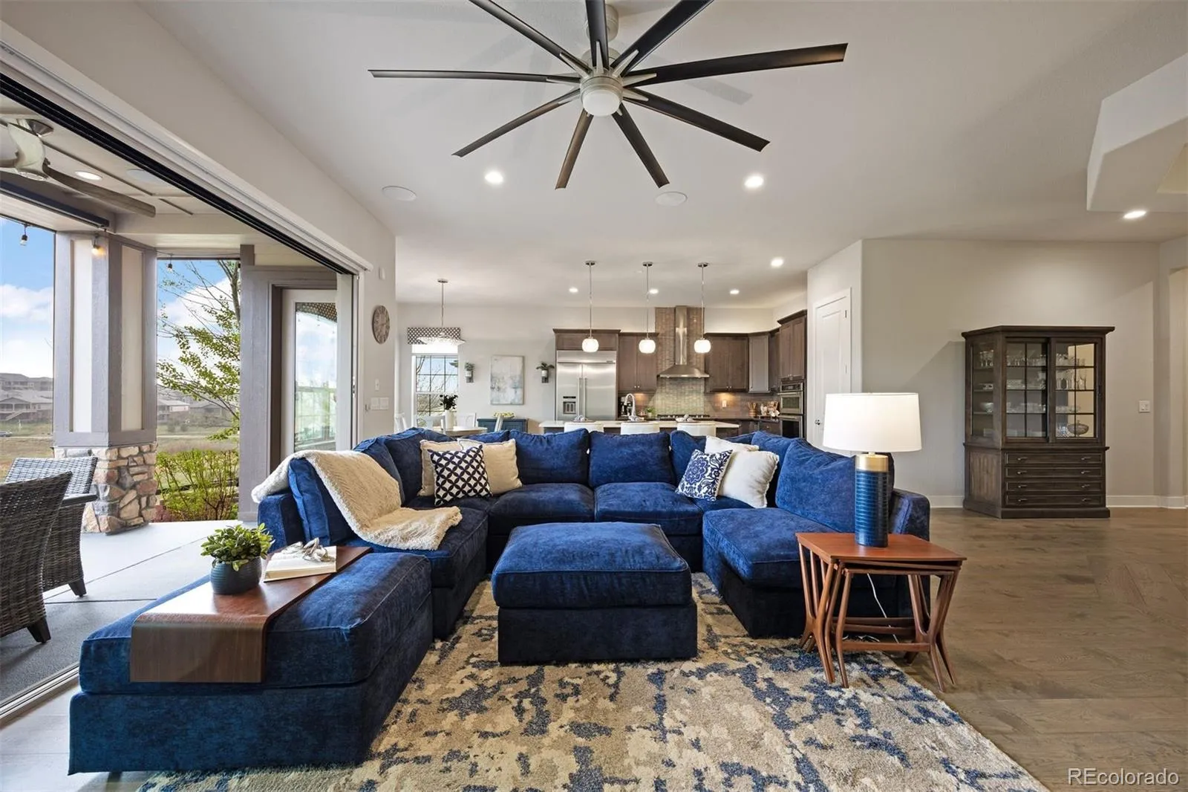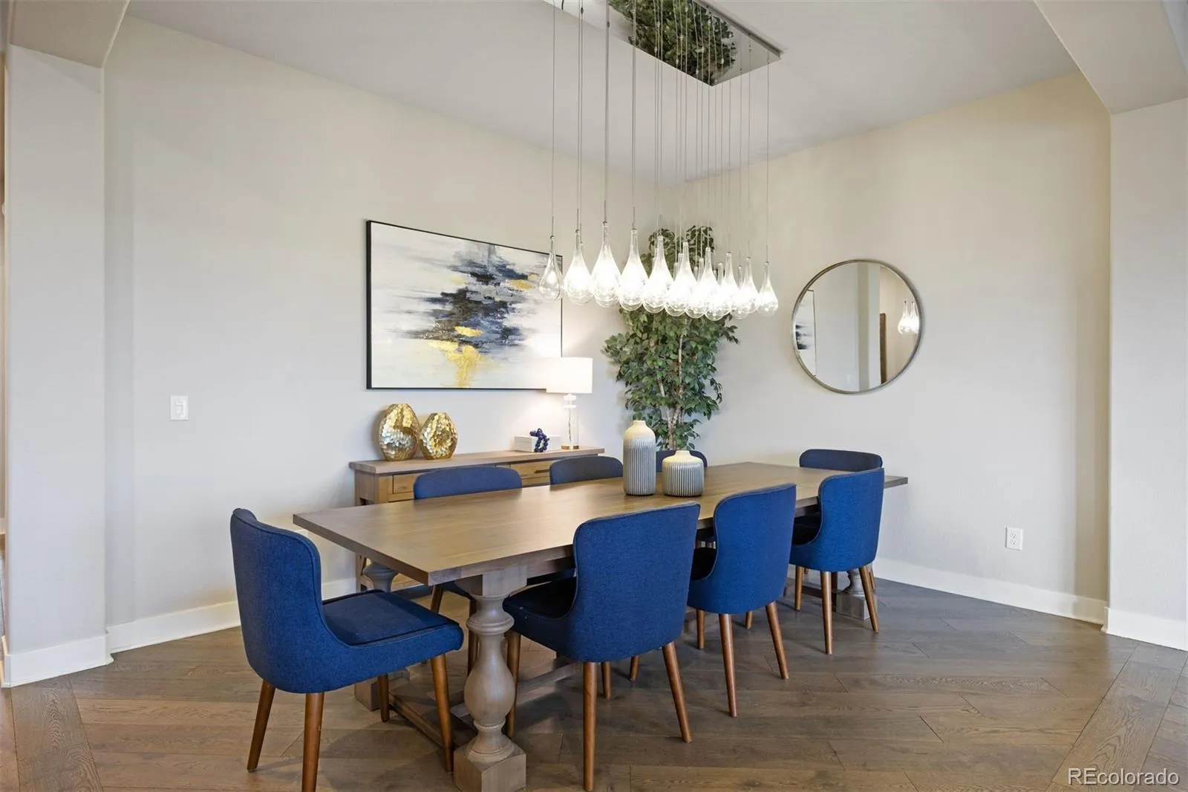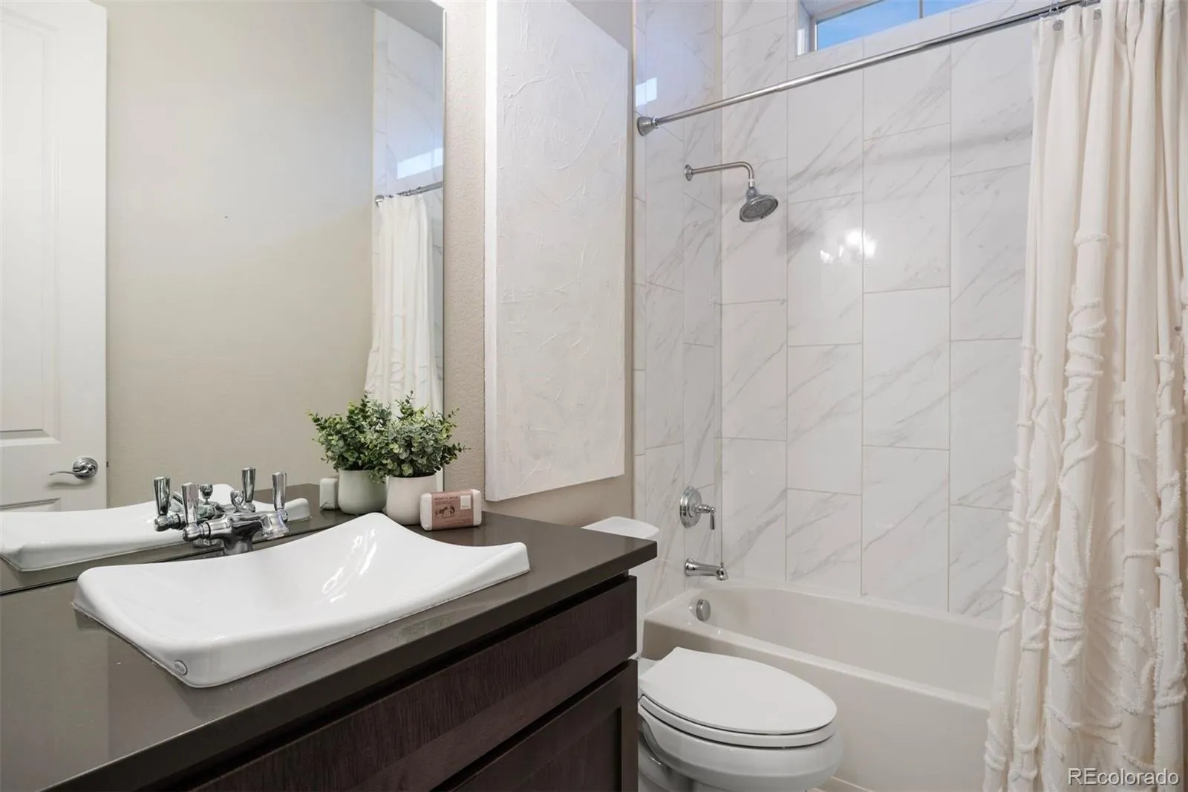Metro Denver Luxury Homes For Sale
Welcome to your dream home in the vibrant 55+ community of Inspiration. This stunning 2016 Toll Brothers Bancroft model blends modern design with timeless elegance, offering a fully finished lower level and luxurious finishes throughout. With over $150,000 in seller upgrades, this home is sure to move fast! Skip the wait for new construction and make this 3,541 square foot haven your own. The open-concept layout welcomes you with abundant natural light, highlighting the engineered hardwood floors, a living room with surround sound, a chef-inspired kitchen with breakfast nook and a spacious dining room. Perfect for both entertaining and everyday living, the seamless flow creates an inviting atmosphere. Enjoy the outdoors from your expansive covered deck with beautiful mountain views and open space. This home boasts three spacious bedrooms, including a luxurious primary suite with a 5-piece ensuite bathroom on the main level, plus two additional bathrooms. Other features include main floor laundry, abundant storage, and an oversized 2-car garage. As a resident of Inspiration, enjoy exclusive access to the Hilltop Club, a resort-style clubhouse with a pool, fitness center, pickleball courts, yoga studio, library, and more. The community also offers social events, classes, and a summer concert series to keep you connected. To learn more about the amazing opportunities and events in this dynamic community, visit www.inspirationcolorado.com. This isn’t just a home—it’s a lifestyle. Don’t miss out on the opportunity to live in one of the most desirable communities in the area. Schedule your private tour today!










































