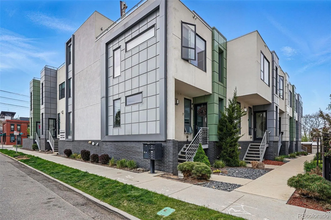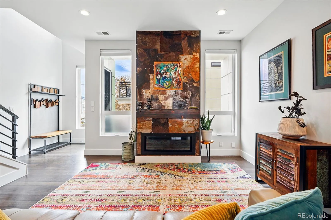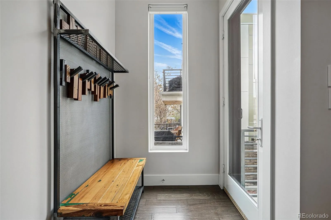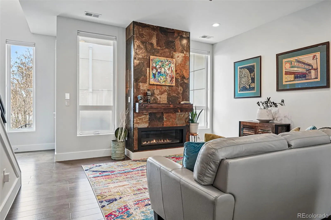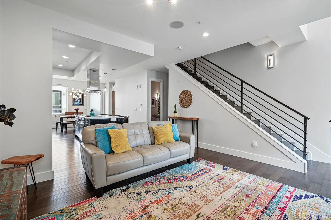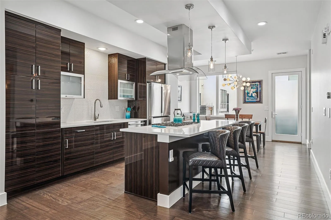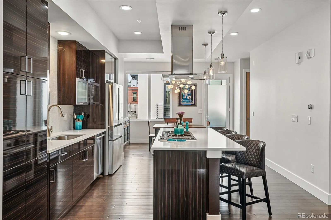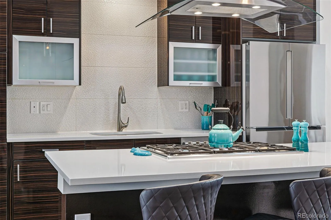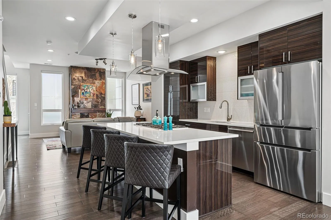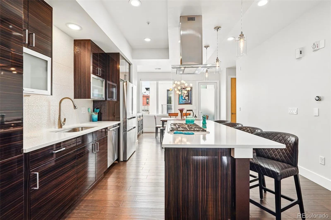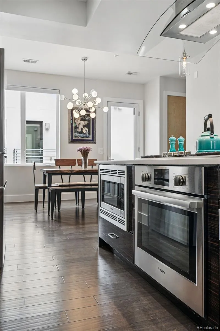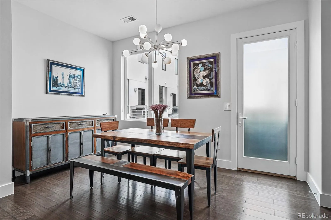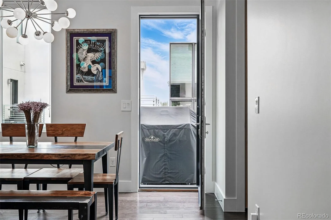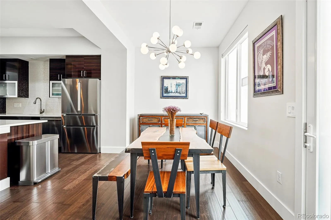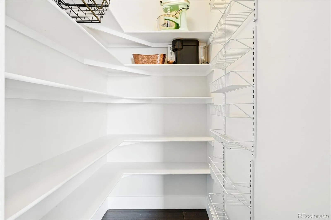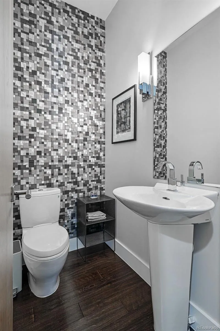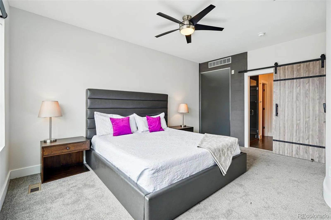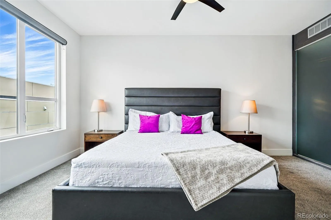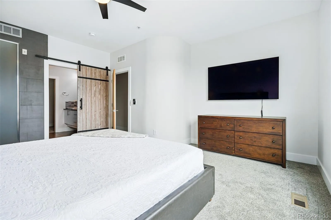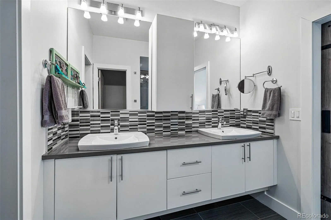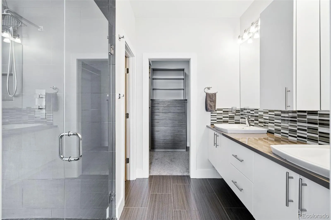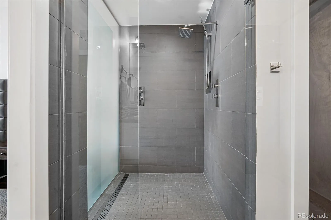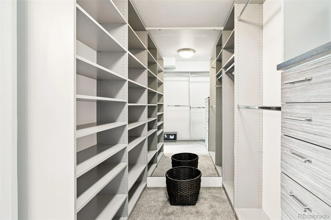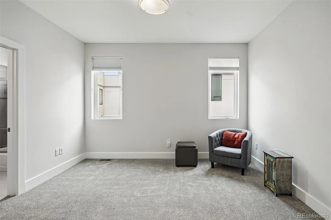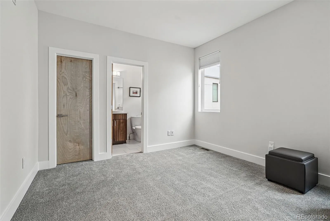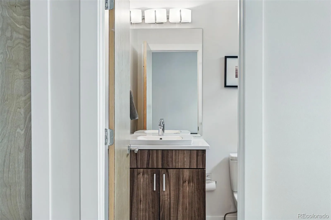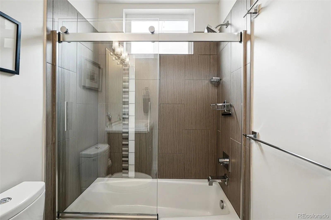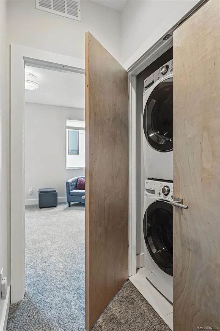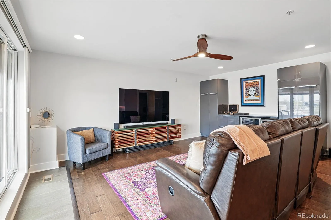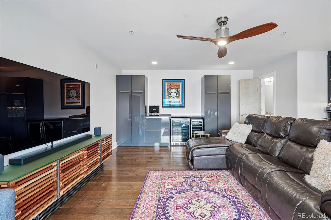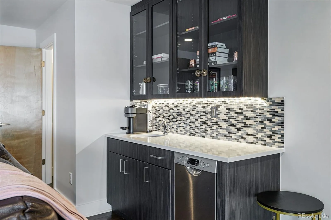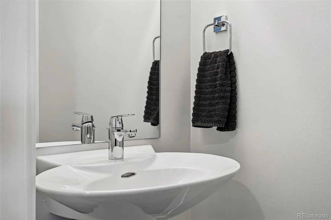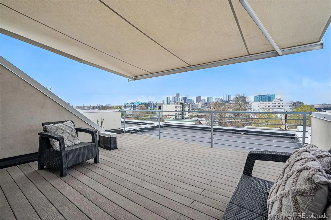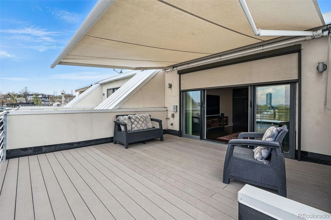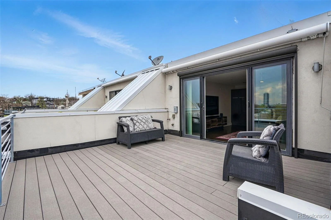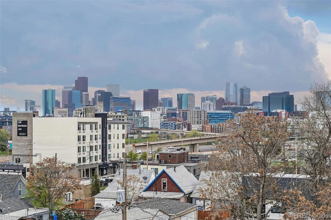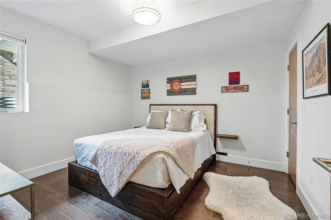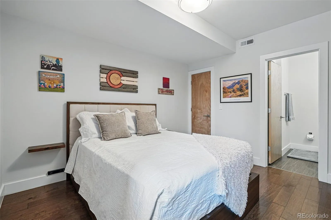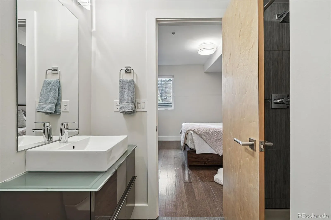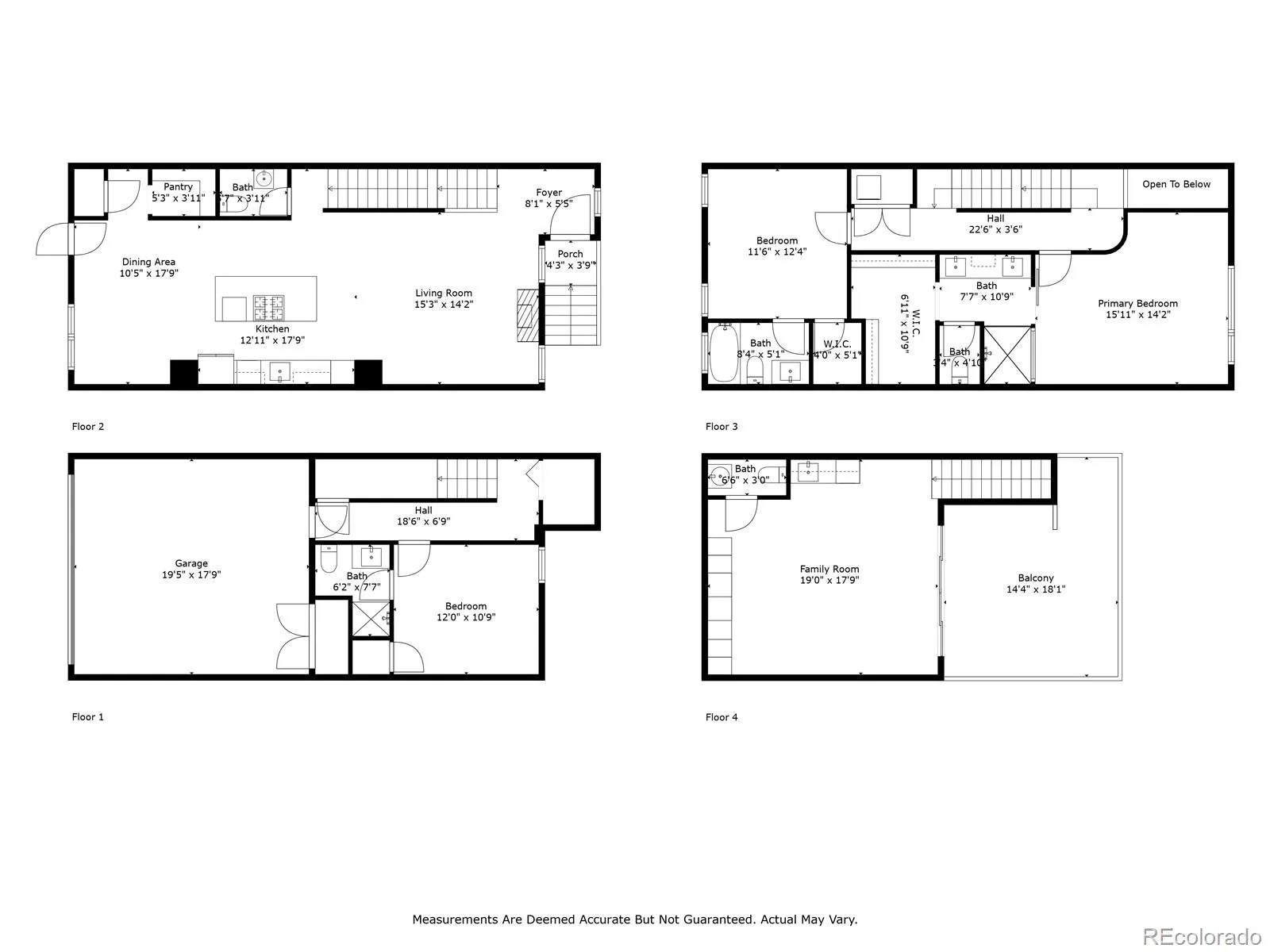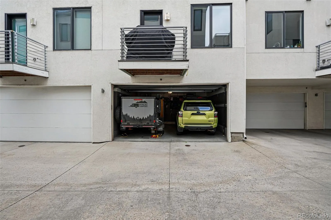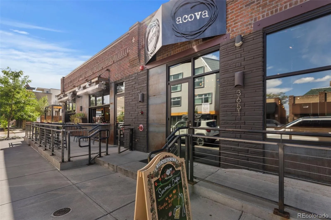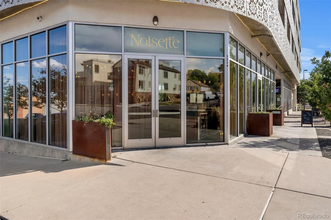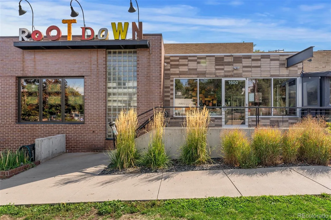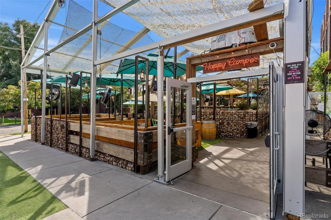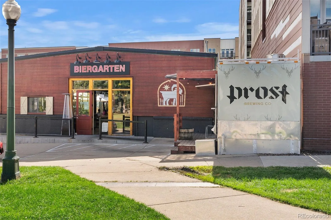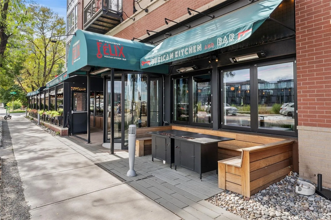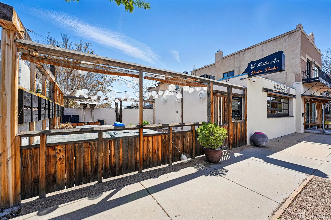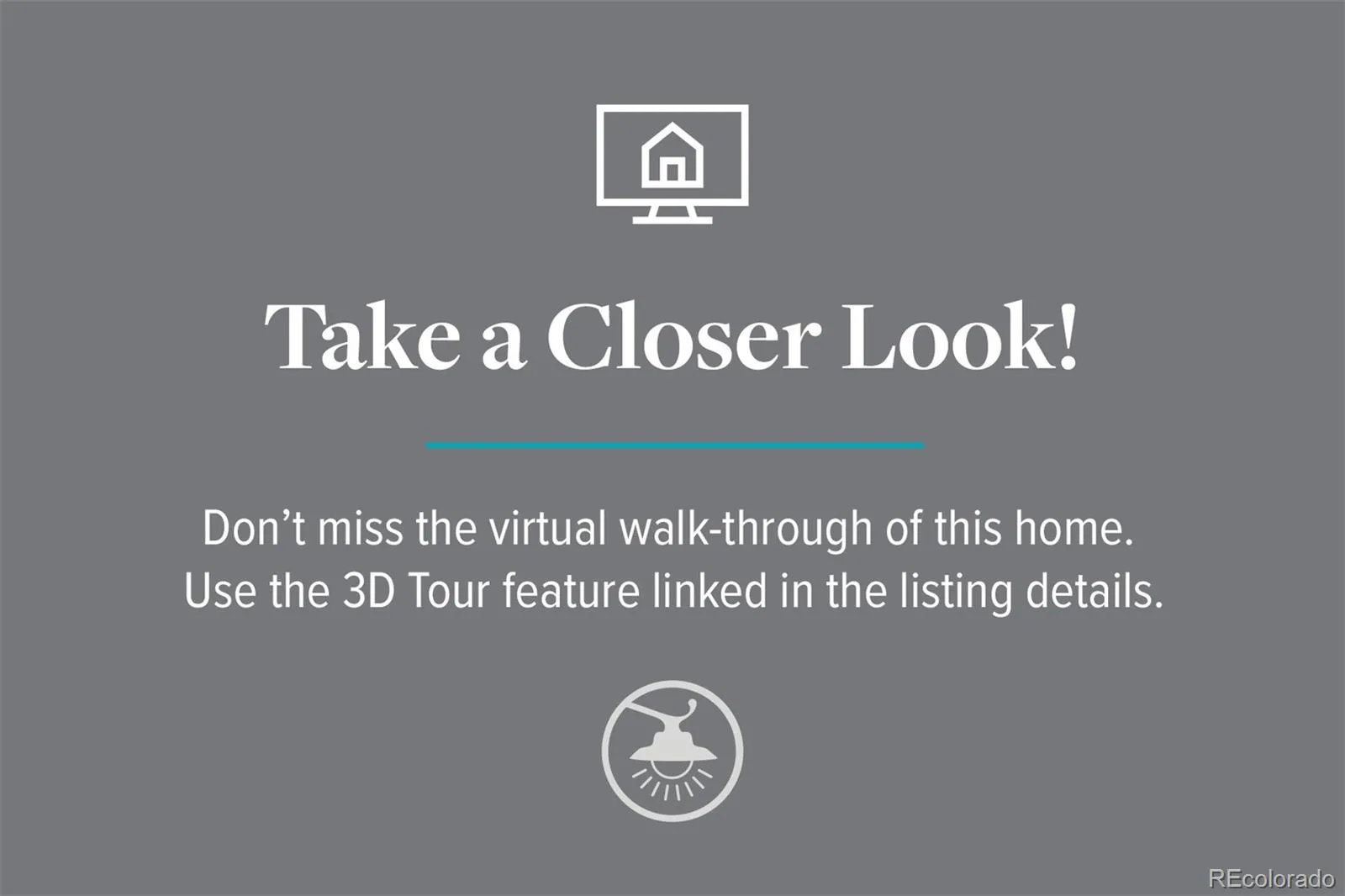Metro Denver Luxury Homes For Sale
Welcome to contemporary luxury living in the heart of Denver’s vibrant LoHi neighborhood. This stunning modern townhome offers exceptional design, thoughtful upgrades, and breathtaking cityscape and mountain views—all with no HOA. Spread across four spacious levels, this home features a bright, open layout perfect for everyday living and unforgettable entertaining. The gourmet kitchen is a chef’s dream, featuring Thermadore cooktop, Bosch stainless steel appliances, quartz countertops, modern cabinetry, a walk-in pantry, and a large island ideal for gatherings. A private balcony with a gas line just off the kitchen makes outdoor cooking easy. The spacious dining room is perfect for friends to enjoy a meal together. The eye-catching living area features a sleek gas fireplace with a custom surround by local artist Steve Fast. Head upstairs to the luxurious primary suite, which includes a double shower with a translucent wall for natural light, and a walk-in closet fitted with a Closet Factory system to keep your wardrobe organized. Secondary bedrooms each offer ensuite baths—perfect for guests, roommates, or a home office setup (one on the same level as the primary bedroom and the other on the lowest level near the garage). The spacious top-floor flex space includes a wet bar, dishwasher, beverage fridge, half bath, and opens to a spacious rooftop deck with panoramic city and mountain views. The rooftop deck is fully equipped with gas and water lines and wired for sound—ideal for outdoor entertaining and that hydroponic garden you dream of. Other features include retractable screens (on 3rd floor sliding doors and in primary bedroom), motion-sensor lighting in bathrooms and closets, ceiling fans, smart thermostat, and a heated two-car garage with epoxy floors, drywall, shelving, and 220V power. Located just steps from Denver’s top dining, bars, parks, and boutiques galore, this home offers luxury, location, and long-term value—without compromise.

