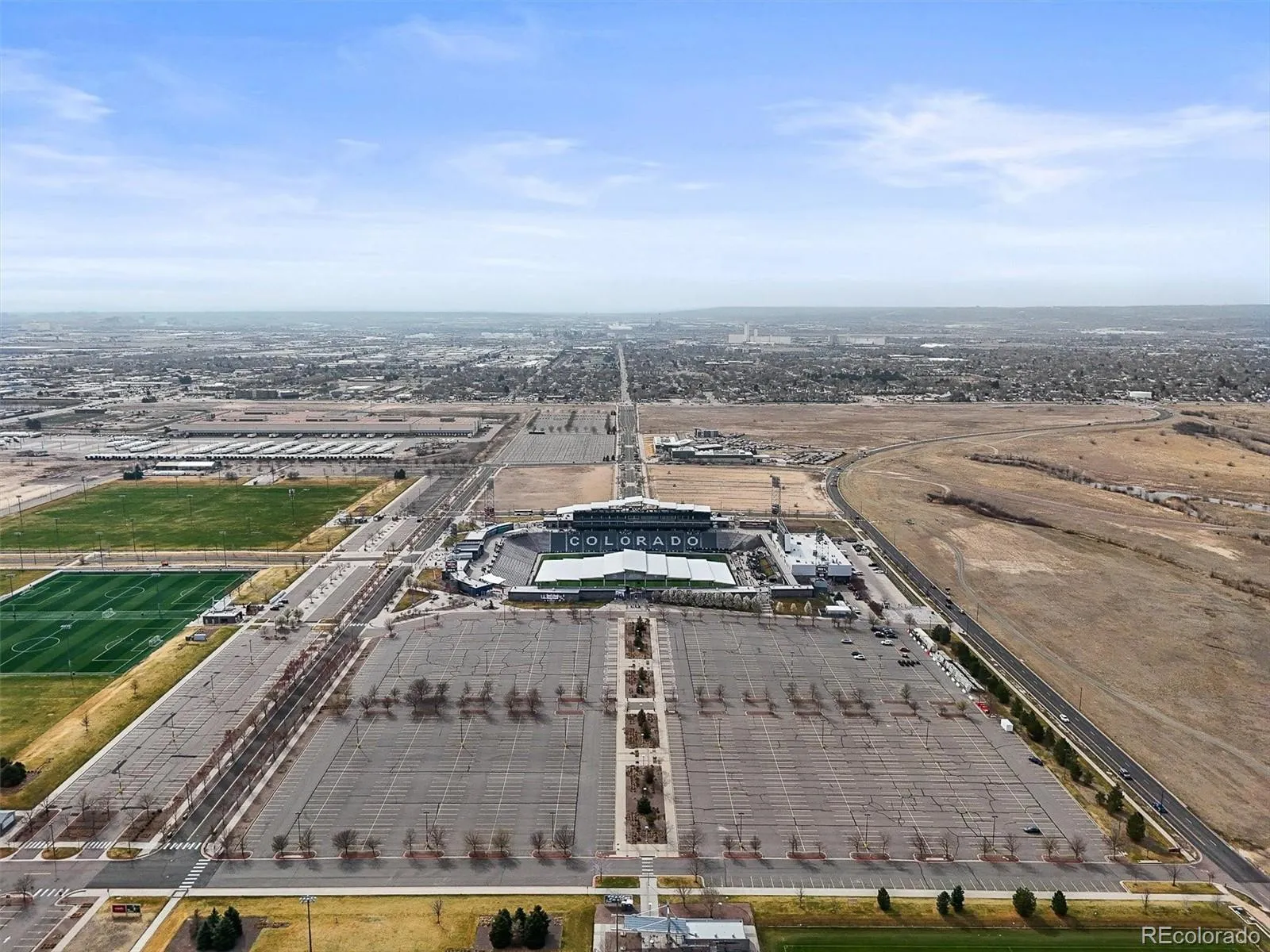Metro Denver Luxury Homes For Sale
NEW PRICE!!! Modern Vibes Meet Low-Maintenance Living in Desirable Central Park. Say hello to stress-free, stylish living in this courtyard-facing Central Park gem. Perfect for those who want the freedom to lock up and head out, this home makes everyday life easy and elevated.
Step into a welcoming foyer with rich hardwood floors and an open-concept layout designed for real life. The living room features a cozy gas fireplace, TV mounts with hidden wiring for a clean, modern look. In the dining area, a bold sputnik chandelier brings personality and flair. The kitchen is a true centerpiece with an oversized ice-white quartz island, a deep single-bowl sink, dark espresso cabinets with glass inlays, and a chic white penny tile backsplash. SS appliances round out this functional, designer-inspired space. Toward the back of the home, a convenient mudroom and powder bath lead to the attached 2-car garage. Storage is no afterthought here—custom ELFA systems have been installed everywhere.
Upstairs offers 3 bedrooms, 2 bathrooms with dual sinks & a laundry room with upper cabinets for addit storage. The primary suite feels like a personal retreat, window bench overlooking the gardens and a spa-style en suite with a large soaking tub & 5-piece layout. The finished bsmt expands your space with a large family room, additional storage, and a private guest suite with matte black finishes and an en suite bath. A sliding glass wall creates a flexible bonus room, perfect home office, gym, or extra bedroom.
The backyard is fully fenced, beautifully paved, and extremely low-maintenance. Out front, a shared courtyard features grassy space to unwind and raised garden beds ideal for growing herbs, veggies, or whatever your green thumb desires.
Just a few doors away, enjoy some of the best dining, shopping & community amenities at Shops at Northfield. With nearby access to Conservatory Green, Maverick Pool, Willow Elementary, and miles of parks and trails.






































