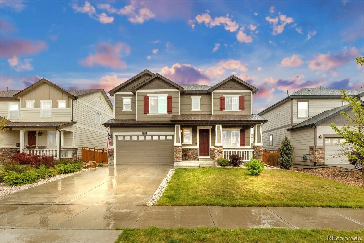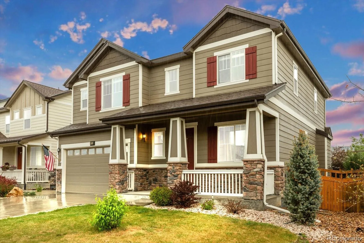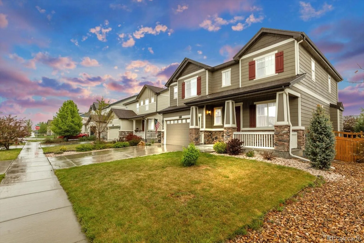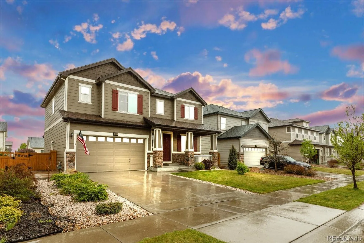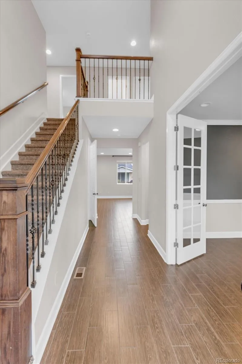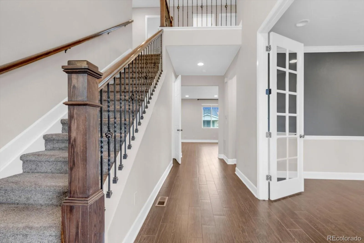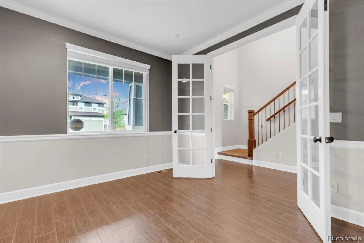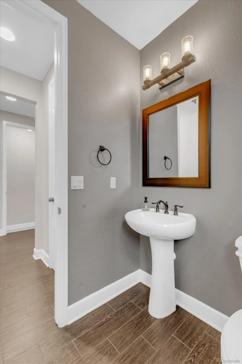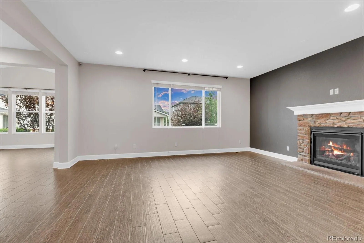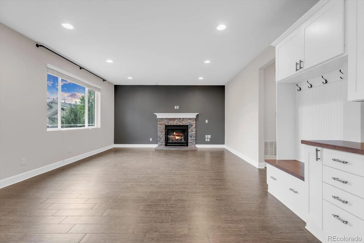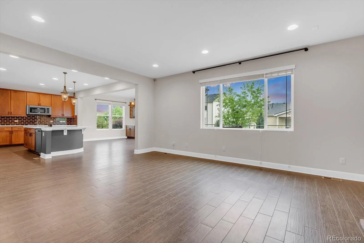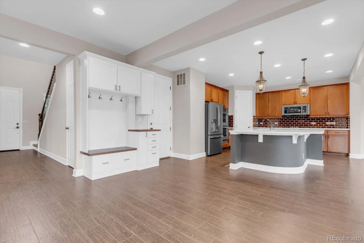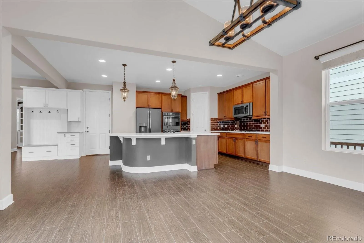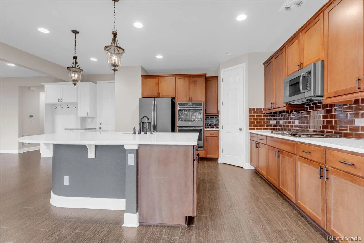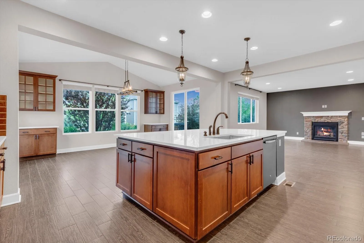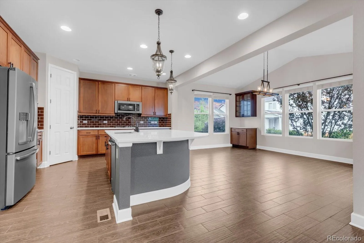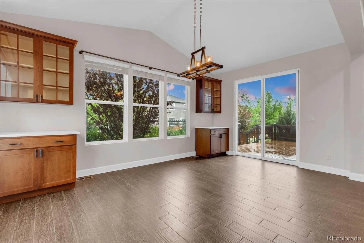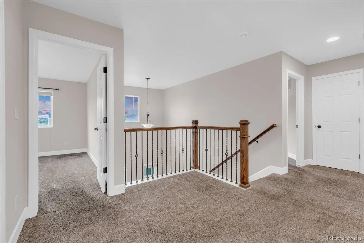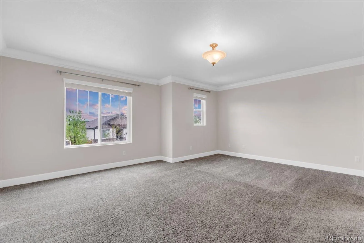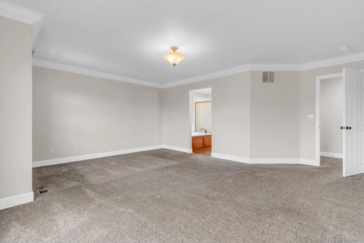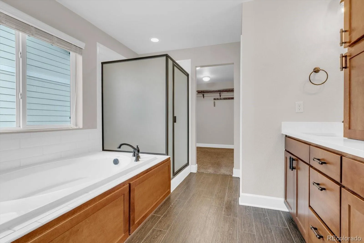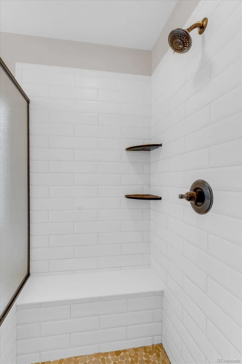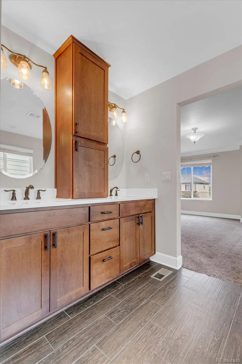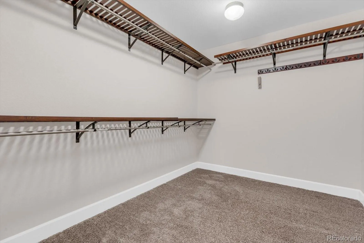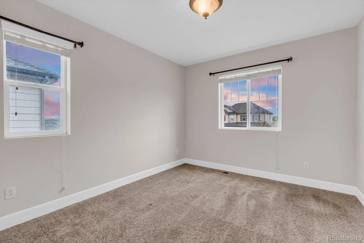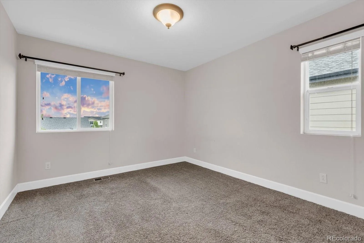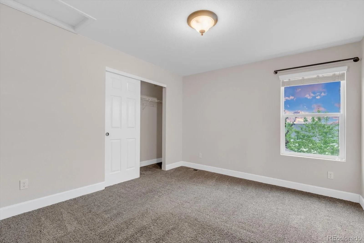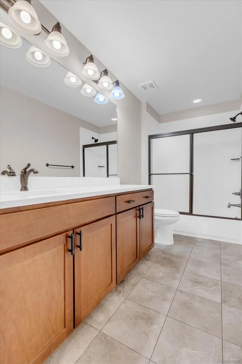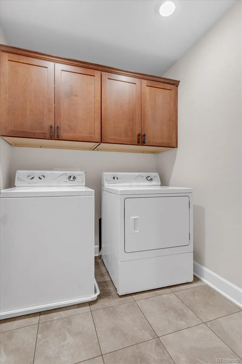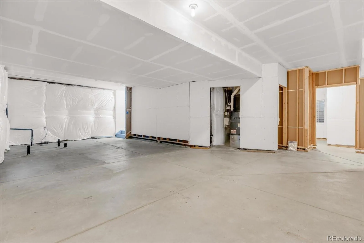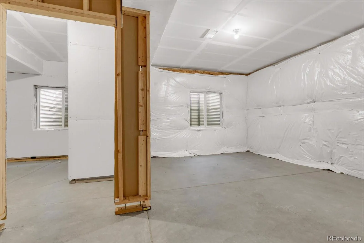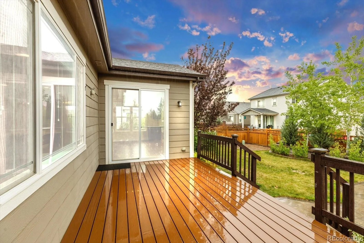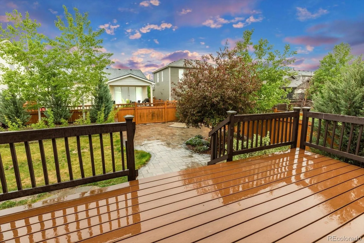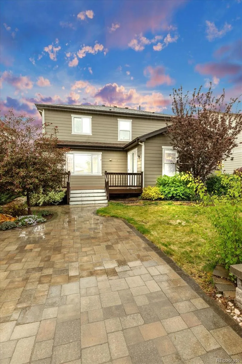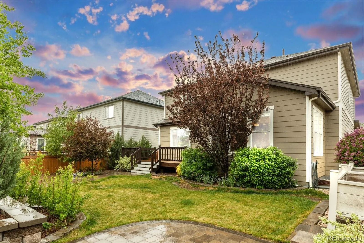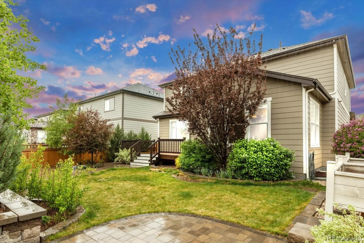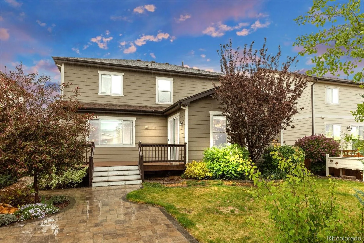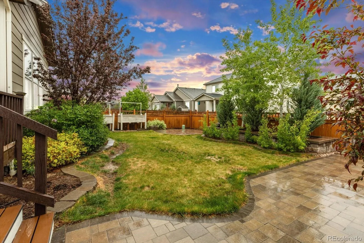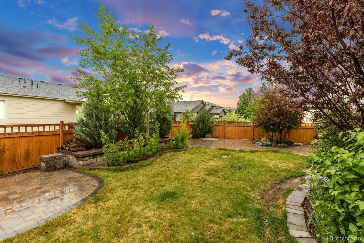Metro Denver Luxury Homes For Sale
MOTIVATED SELLERS! Welcome to this stunning 4-bedroom, 3-bathroom home, offering modern living with all the features you’ve been dreaming of. The spacious open floor plan creates a seamless flow throughout the home, perfect for both everyday living and entertaining. The gourmet kitchen is a chef’s delight, with stainless steel appliances, double oven, ample counter space, and a large island that’s ideal for meal prep and casual dining.
Upstairs, you’ll find a convenient laundry room and a versatile loft that could be used as a second living space or play area. The generously sized master suite offers a peaceful retreat with a luxurious en-suite bath, while the additional bedrooms provide plenty of space for family or guests.
For those who work from home, the private office offers the ideal setting for productivity and focus. The unfinished basement presents incredible potential for customization – whether you want to create a game room, home theater, gym, or additional living space. Two rooms have already been framed, partially dry walled, and are ready for your finishing touches!
The two-car attached garage includes a custom loft storage space and side door access to the backyard.
Step outside into your newly landscaped backyard oasis, designed with entertaining in mind with spaces already prepped for a pizza oven or fireplace and an outdoor kitchen. Perfect for hosting gatherings, BBQs, gardening, or simply relaxing, this outdoor space is sure to be enjoyed year-round.
The Wyndham Hill community offers fantastic amenities, including a pool, clubhouse, playgrounds, and plenty of open space for outdoor activities. Conveniently located with easy access to major highways, you’ll be just a short drive from Denver, Fort Collins, and Boulder, making this home ideal for commuters.
Don’t miss the chance to call this incredible property home – a perfect blend of comfort, style, and functionality!

