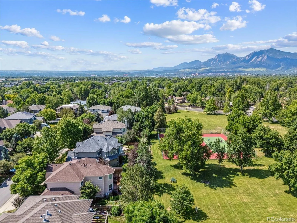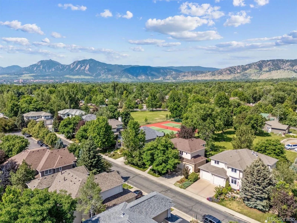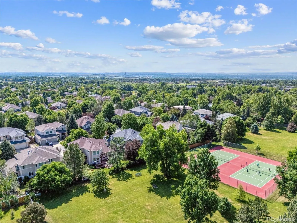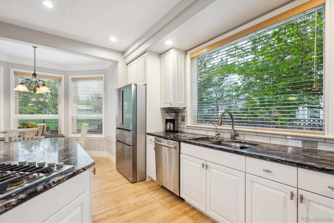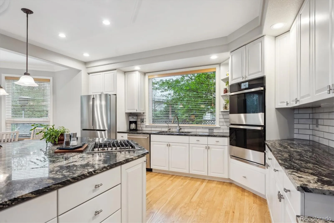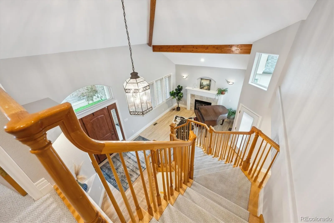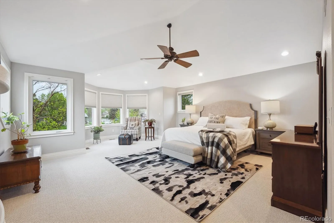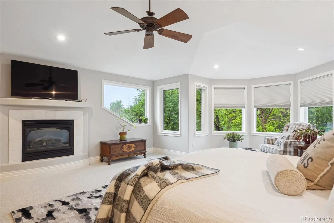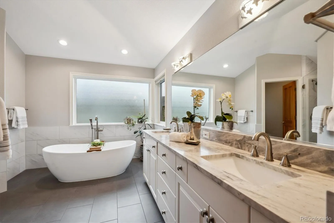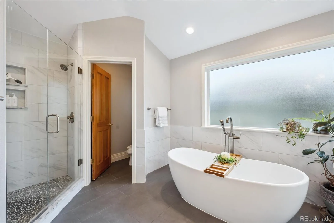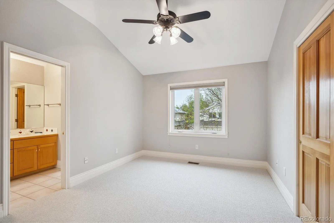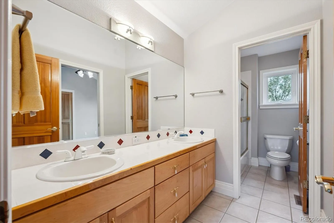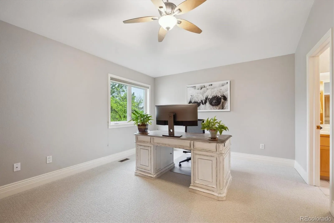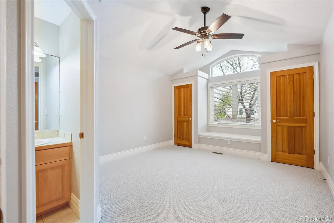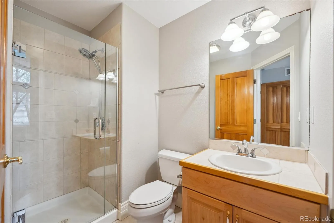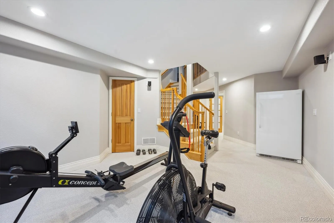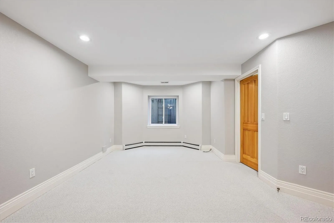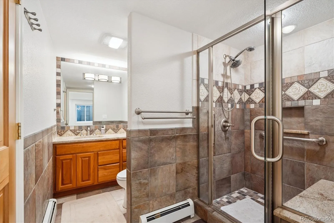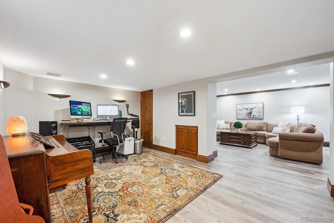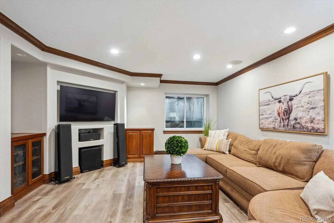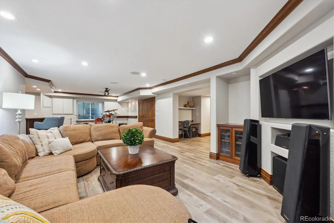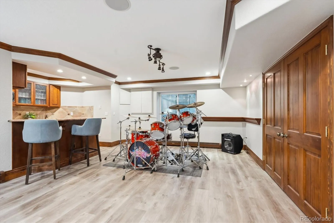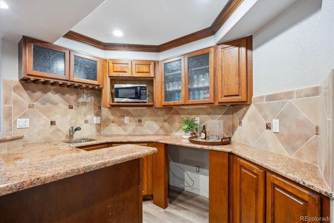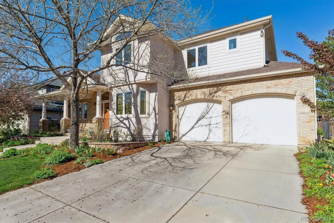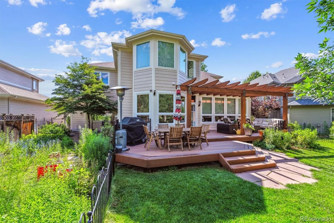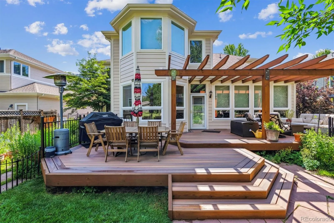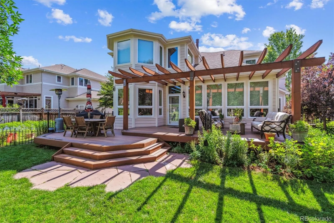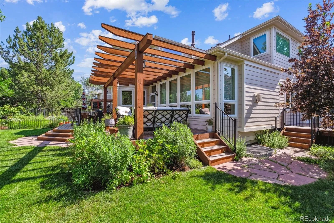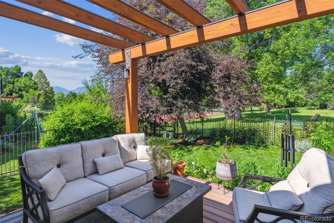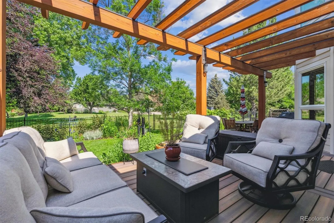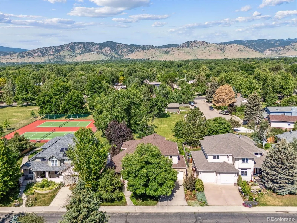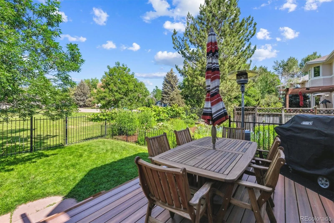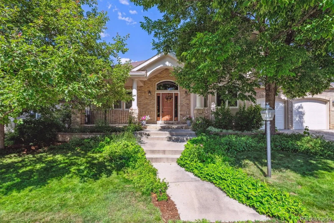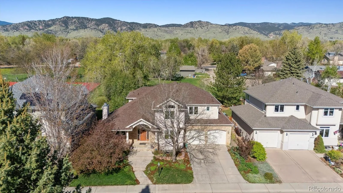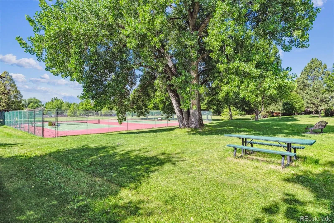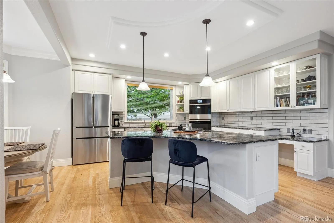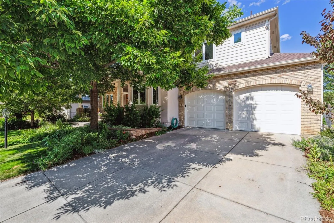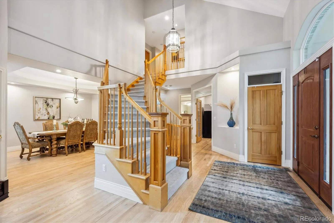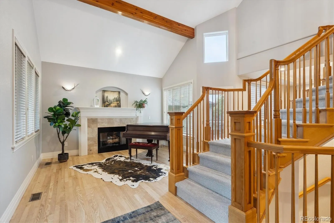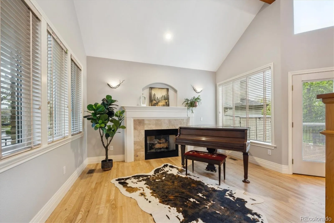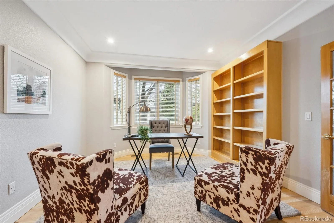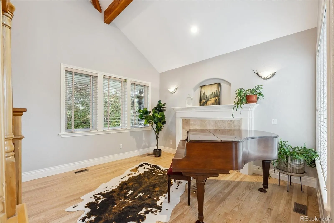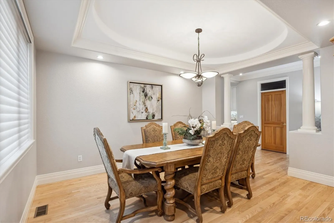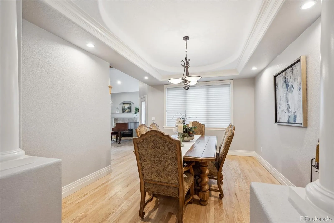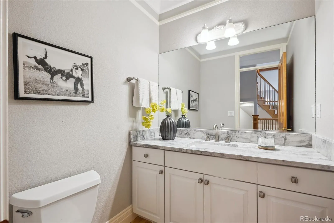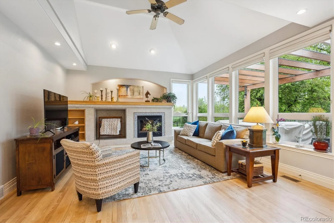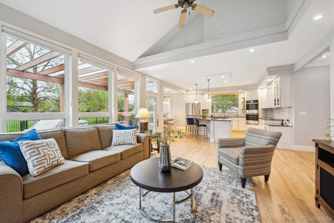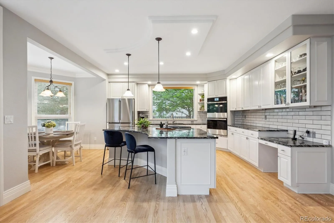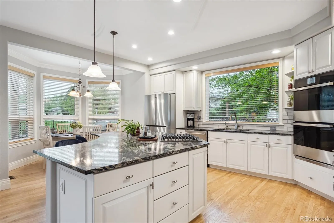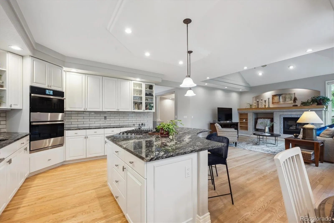Metro Denver Luxury Homes For Sale
*** OPEN HOUSE SATURDAY 8/23 FROM 12 NOON – 2 PM *** Gorgeous Four Mile Creek custom 2-story backing to North Palo Park! Stately 5 bed, 5 bath executive home offers tons of recent updates, nearly 5,000 square feet of living space and unparalleled Flatirons views. Recent upgrades include new roof, new exterior/interior paint, newer carpet, newer windows and a delightful backyard deck and entertaining area. Large 15 x 12 home office off the main entry with hardwood floors and serene street scene views. Formal dining room measures 16 x 11 with cove ceiling and decorative columns. The chef’s quality kitchen has been remodeled with custom cabinetry, black granite counters and features a massive center island w/gas range & pendant lights, plus a convenient eat-in dining space. Spacious 17 x 16 family room adjacent to kitchen w/gas fireplace, vaulted ceiling & west facing wall of windows overlooking the park. Upstairs, there are four additional bedrooms, including a spacious 24 x 18 primary suite w/private sitting area, gas fireplace and more of those stunning Flatirons views. Five-piece primary bath was fully remodeled in 2024 w/new tile flooring, quartz counters, soaker tub and dual-head step-in shower. All upstairs bedrooms are large w/high ceilings and solid wood doors, including 14 x 12 SE bedroom w/cozy window bench and dedicated 3/4 bath. Downstairs, there’s over 1,500 sq ft of professionally-finished basement space, including a 32 x 15 great room w/egress windows and a custom bar space, plus a recording studio, workout space and additional 16 x 13 bedroom w/adjacent three-quarter bath. The backyard features an oversized elevated deck with cedar pergola, a manicured lawn area backing to the park, mature trees and plenty of room for gardening or composting. True lifestyle opportunity in one of Boulder’s best neighborhoods – surrounded by parks, trails, lakes, rec fields and open space. Live your dreams today!

