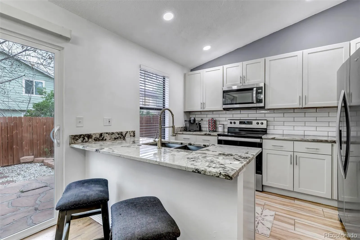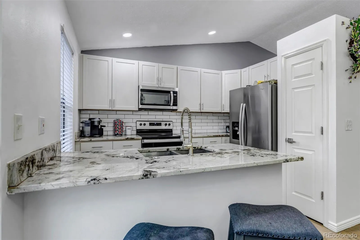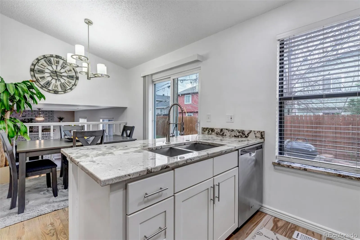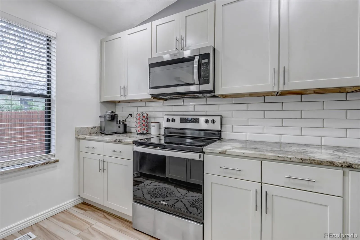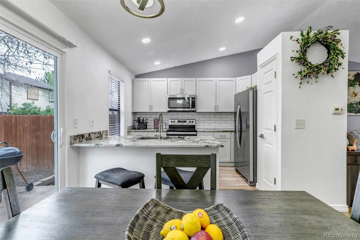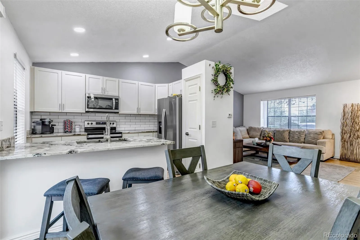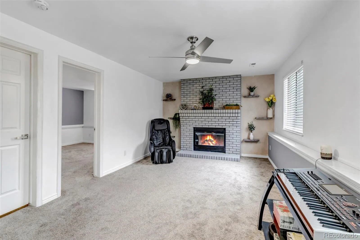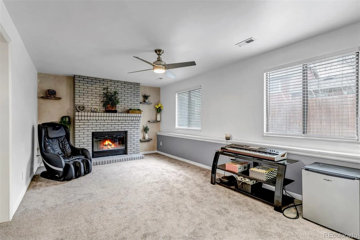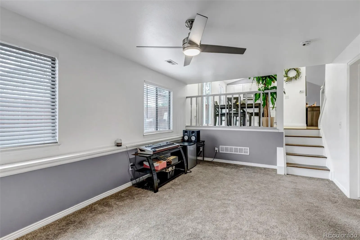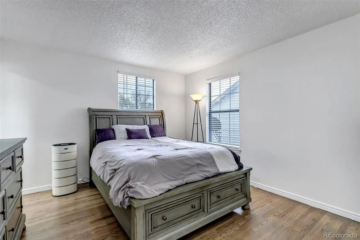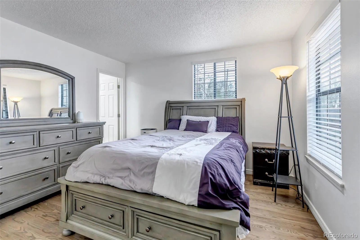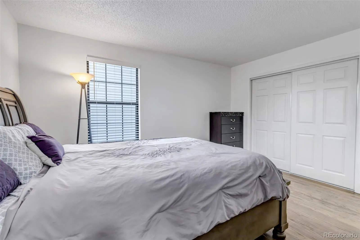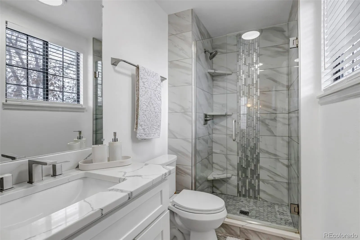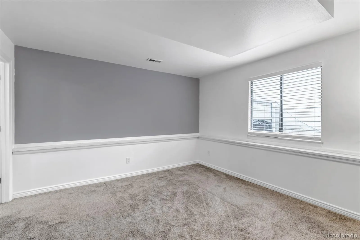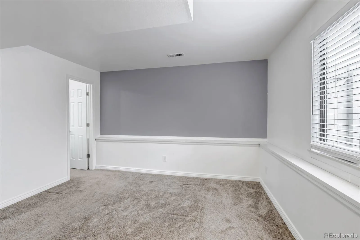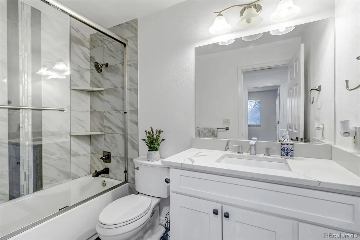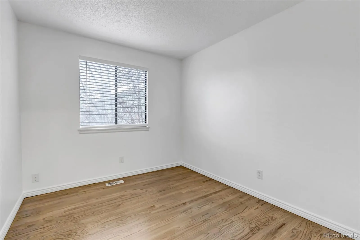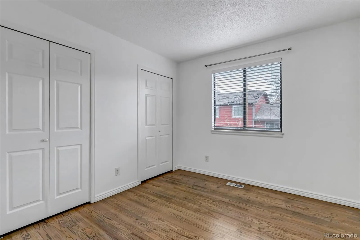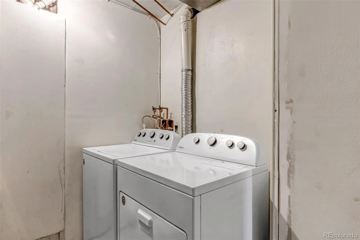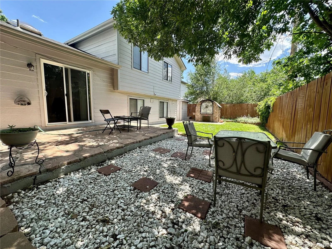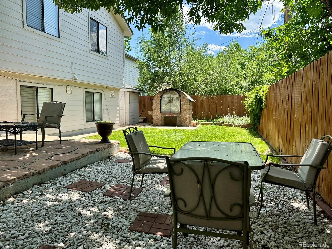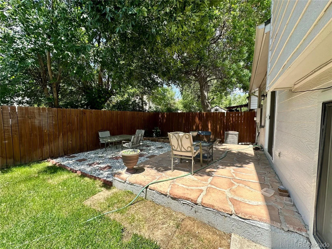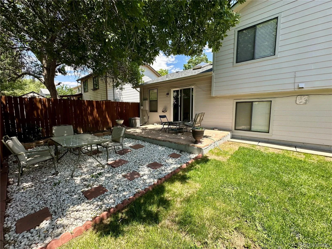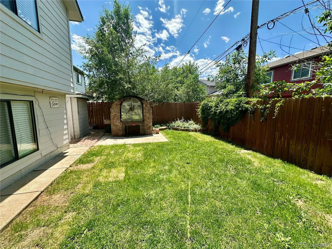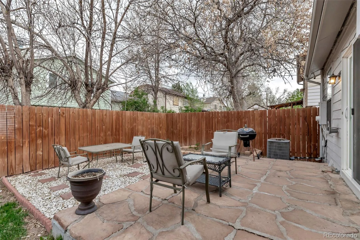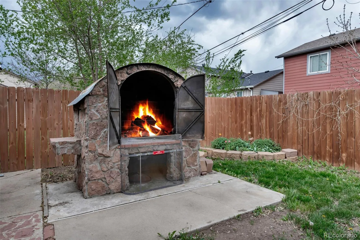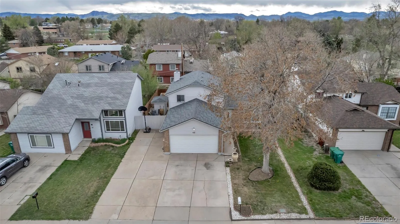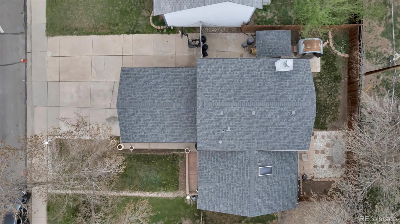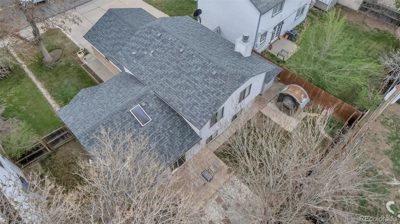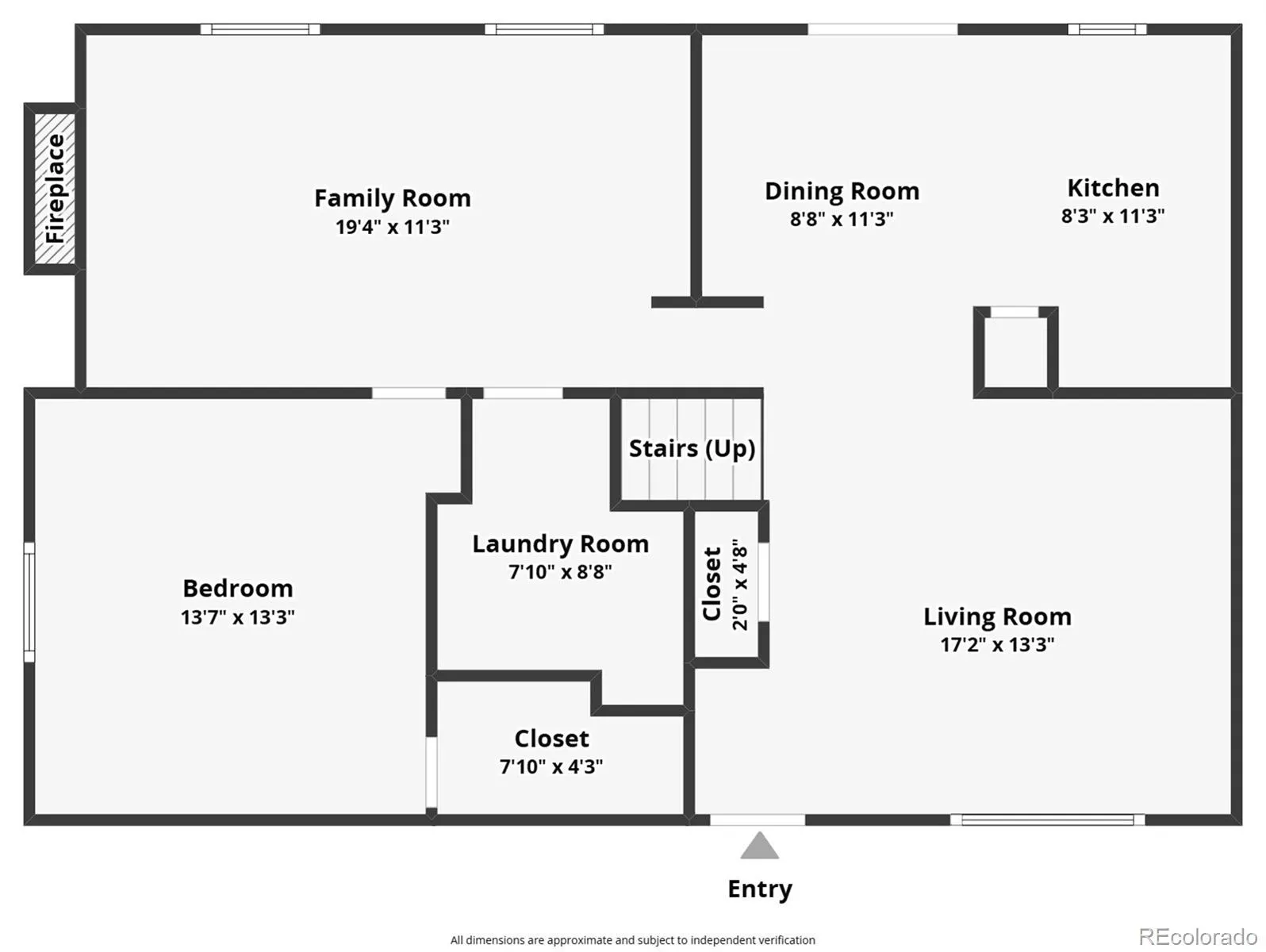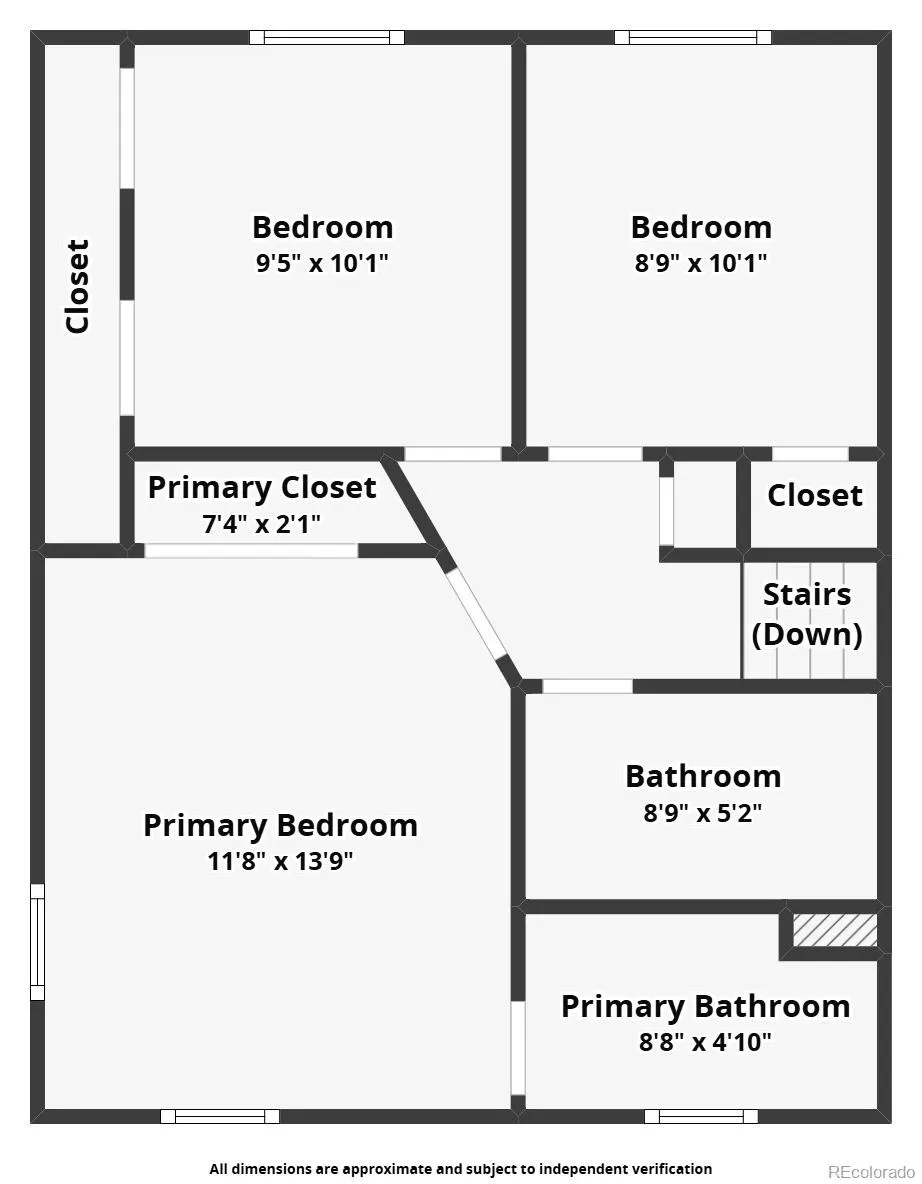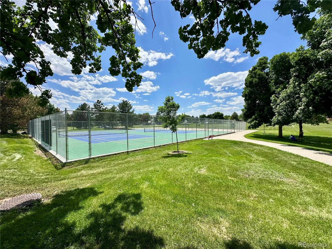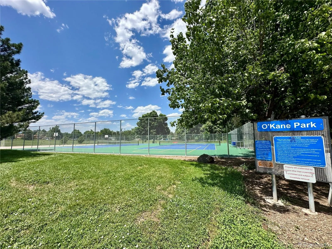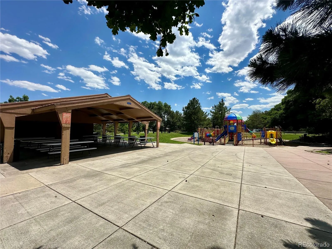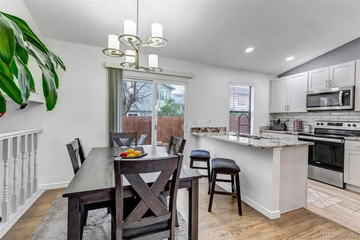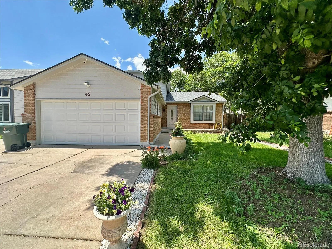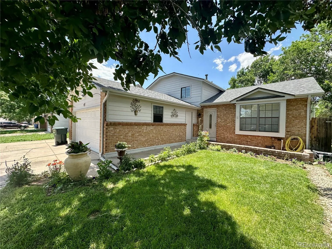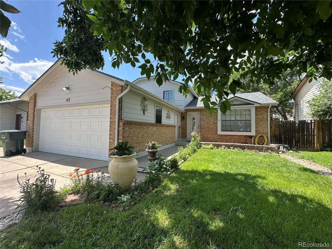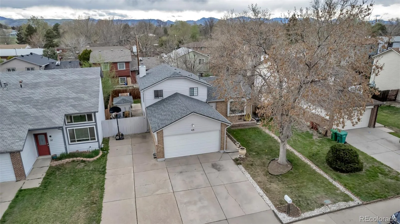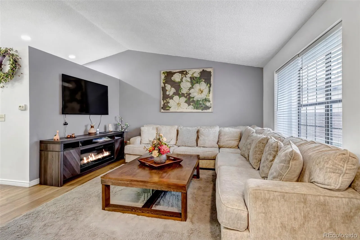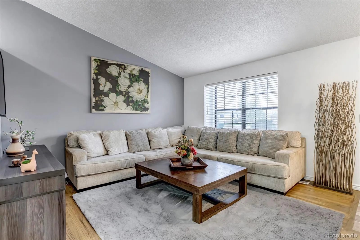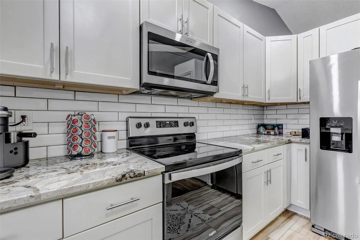Metro Denver Luxury Homes For Sale
Welcome to this beautifully updated 4-bedroom, 2-bathroom home in an established Lakewood neighborhood, ideally situated for comfort, convenience, and lifestyle. Located just one block from O’Kane Park, enjoy easy access to tennis and basketball courts, a playground, pond, walking trails, and gazebos—perfect for outdoor recreation year-round.
Step inside to a bright and open layout featuring vaulted ceilings, fresh interior paint, and wood floors throughout the main living areas. The living room offers a large picture window and soaring ceilings, while the adjacent family room includes a cozy gas fireplace—great for relaxing evenings. The kitchen is both functional and stylish with granite countertops, stainless steel appliances, recessed lighting, and an eat-in dining area.
Upstairs, you’ll find three spacious bedrooms, including a private primary suite with wood floors, natural light, and a remodeled ensuite bath. The lower level offers a fourth bedroom, ideal for guests, a home office, or flex space. Both bathrooms have been fully renovated with clean, modern finishes.
The home sits on a fully fenced 6,360 Sq Ft lot with a private yard, sprinkler system, mature landscaping, an outdoor fireplace, and patio space for outdoor entertaining. A newer roof (2025) provides added peace of mind, and the attached 2-car garage offers convenience and storage.
Enjoy unbeatable access—just a few minutes’ drive to Belmar Shopping Center and the light rail, with quick routes to Downtown Denver and the mountains. Nearby Lakewood Country Club adds lifestyle appeal, while the neighborhood boasts walkability to schools and parks. With no HOA and easy access to both urban and mountain adventures, this home is the perfect mix of location, lifestyle, and livability.

