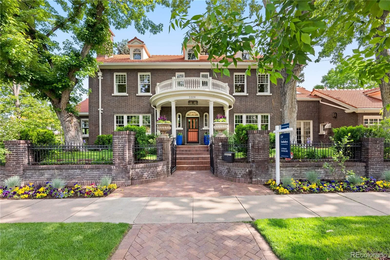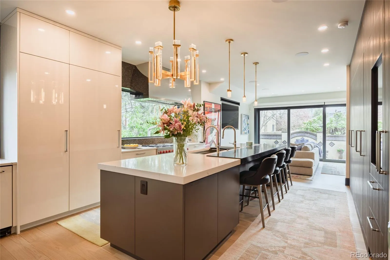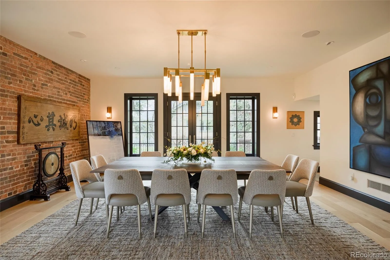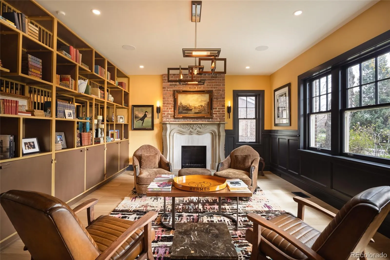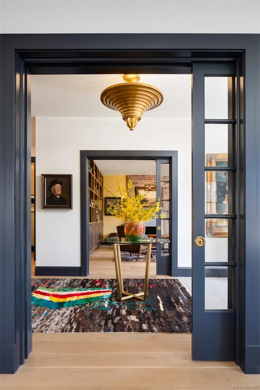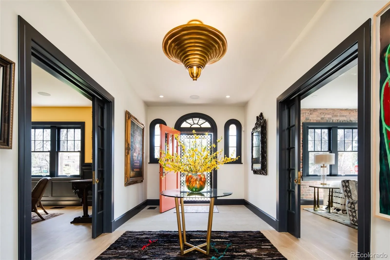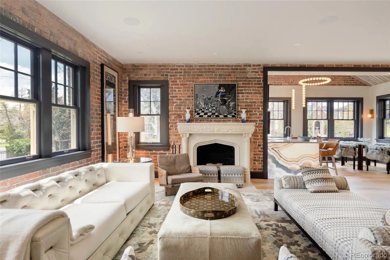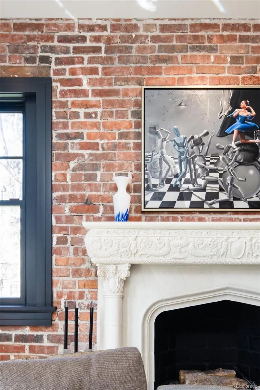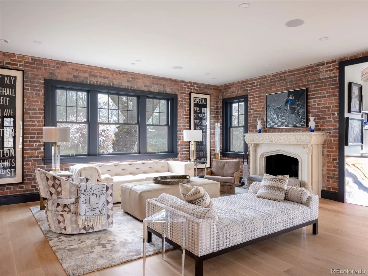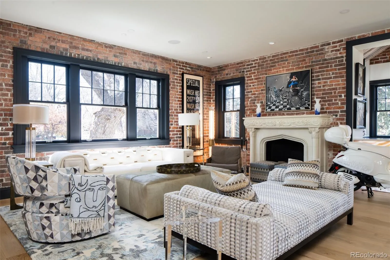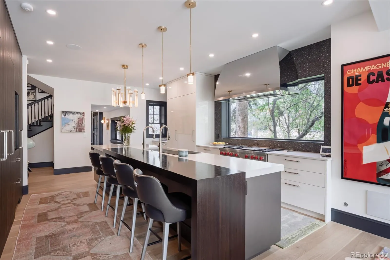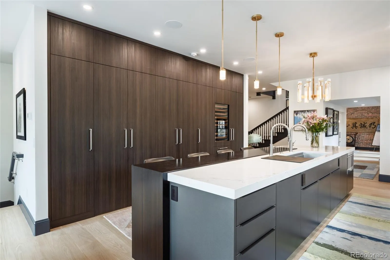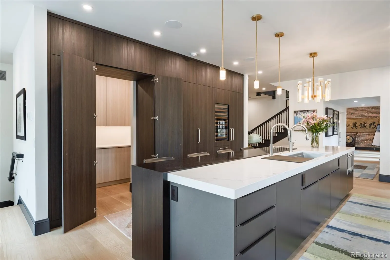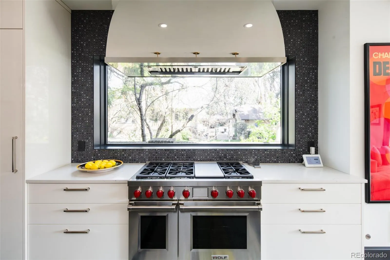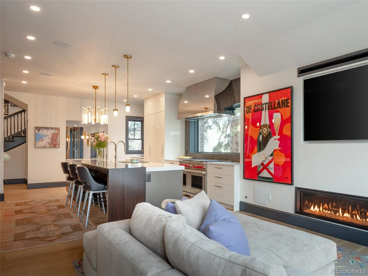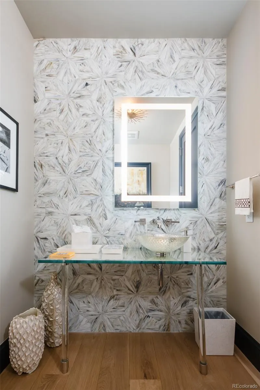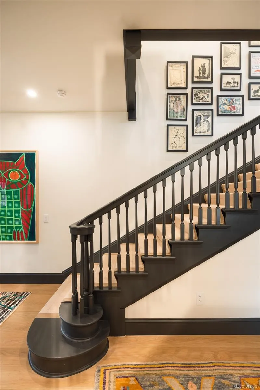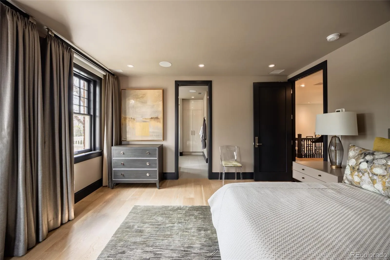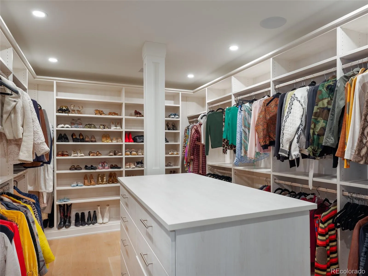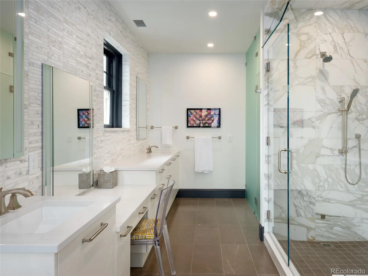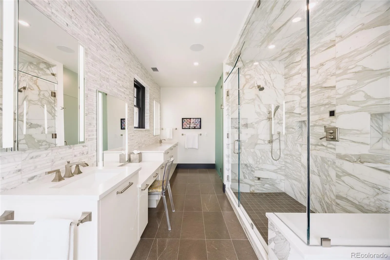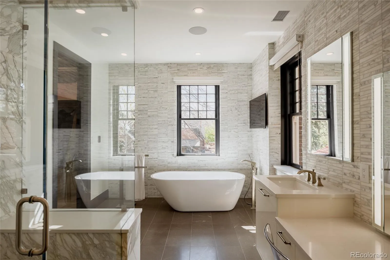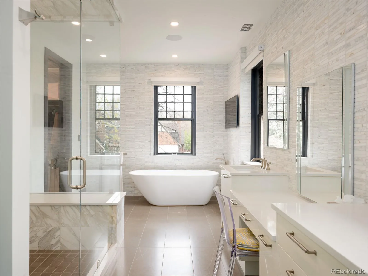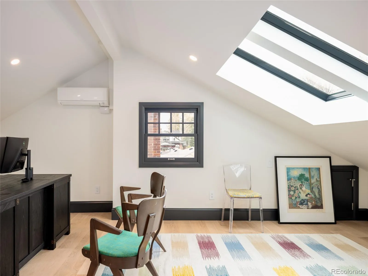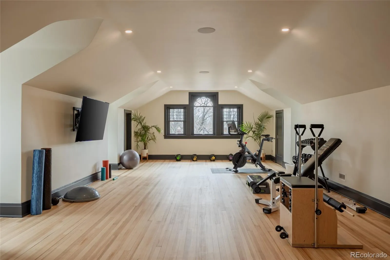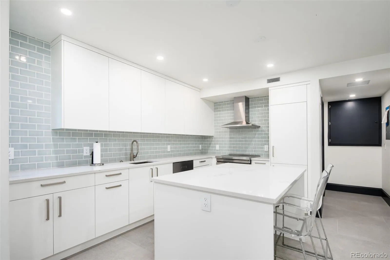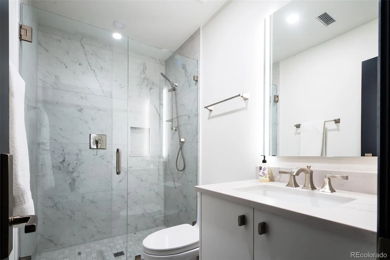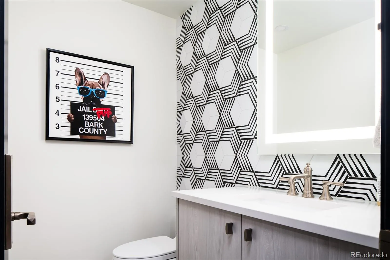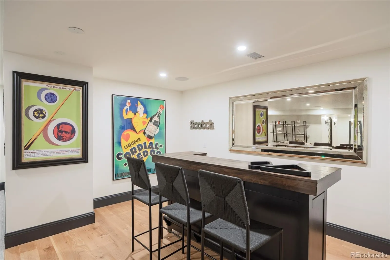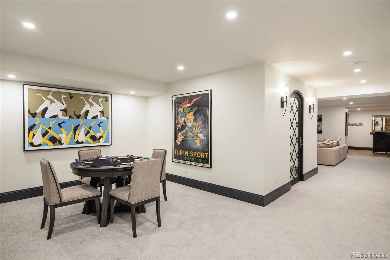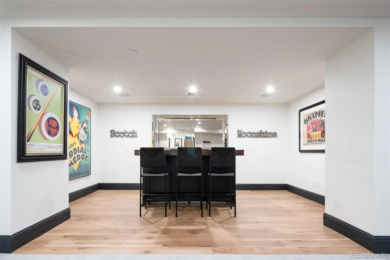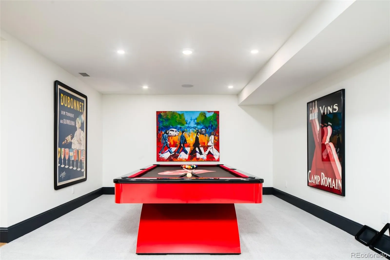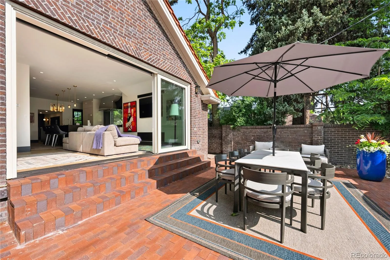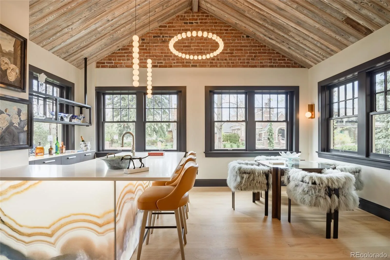Metro Denver Luxury Homes For Sale
Originally built in 1921, the Anna B. Filbeck home blends historic elegance with modern luxury. No expense was spared in its $4M “down to the studs” renovation, featuring all-new electrical, plumbing, HVAC, security, AV systems, and high-end designer finishes. Positioned on a prestigious corner lot along Historic Seventh Avenue Parkway, its Georgian Colonial exterior opens to a reengineered, light-filled layout combining grand style with everyday functionality.
The chef’s kitchen features a Wolf six-burner plus griddle range, custom EKD cabinetry, Sub-Zero refrigeration, a Sub-Zero wine cooler with refrigeration drawers, two Asko dishwashers, and a hidden butler’s pantry. A discreet warming drawer services the adjacent formal dining area, ideal for effortless entertaining. The family room, adjacent to the kitchen, offers a fireplace, large-screen TV, and three-panel sliding glass doors to the patio.
Historic elements are thoughtfully preserved, including original pocket doors and a library with custom shelving, an imported fireplace mantle from Avignon, and an Italian chandelier. A John Brooks chandelier sets the tone in the grand foyer.
The lower level offers a complete au pair apartment with full kitchen and bath, a media lounge, pool table area, bar alcove, wine cellar, laundry room, and 9-foot ceilings.
Upstairs, the second floor features a primary suite, two additional en-suite bedrooms, a bonus room, and laundry closet. The third floor includes a soaring ballroom currently used as a home gym and a fifth en-suite bedroom.
The landscaped grounds offer mature trees, private courtyard patios, a custom iron fence, and room for a future pool.
Additional amenities include four-zone climate control, whole-house humidifier, water filtration, smart home automation, and motorized blinds. A rare opportunity to own a historic legacy reimagined for modern living in one of Denver’s most iconic neighborhoods.

