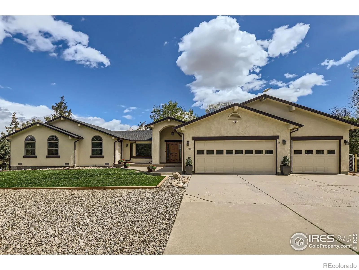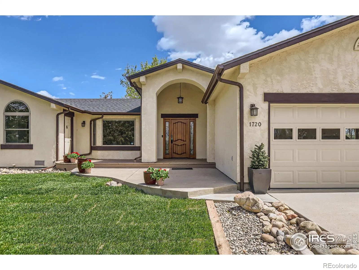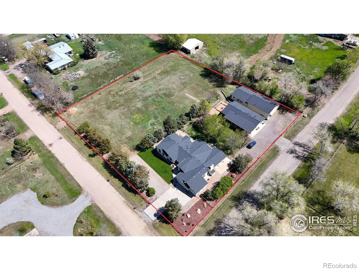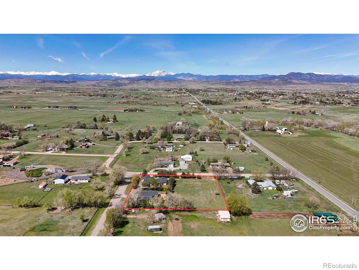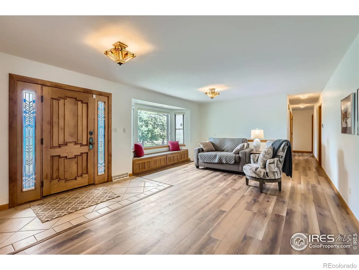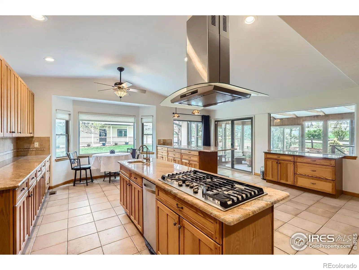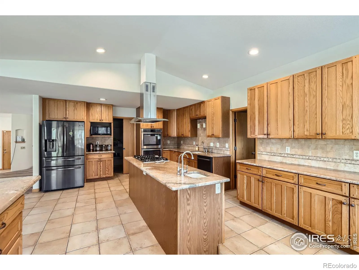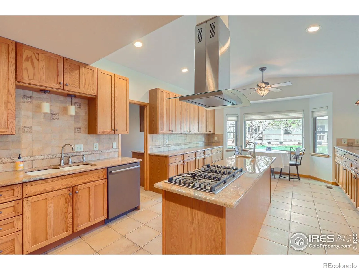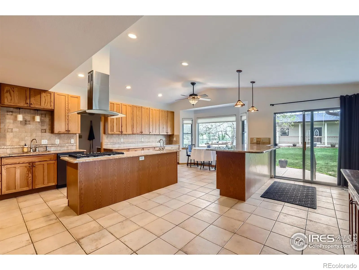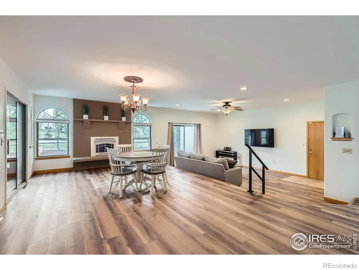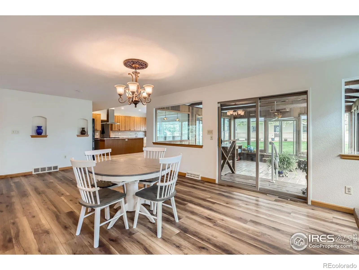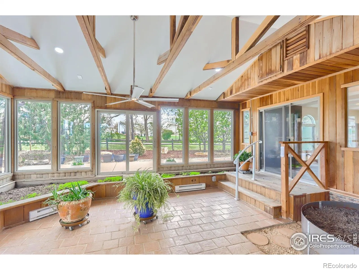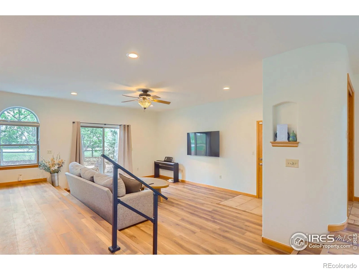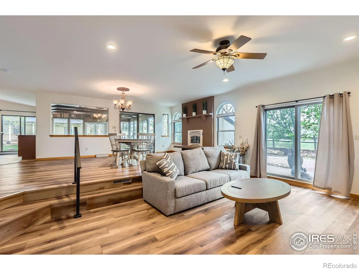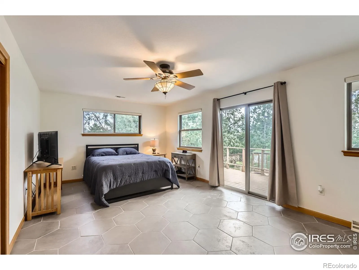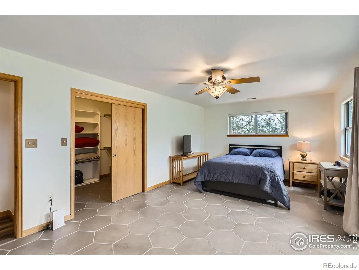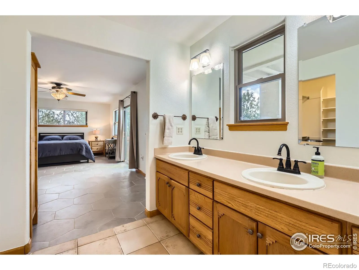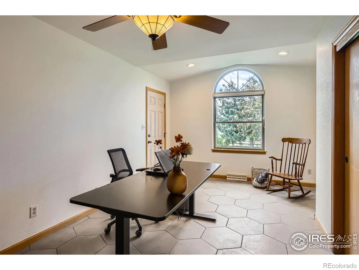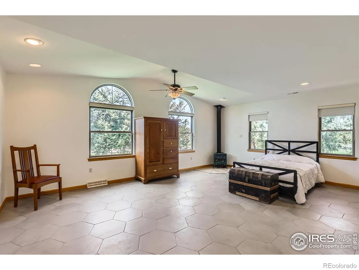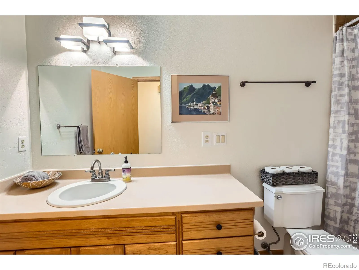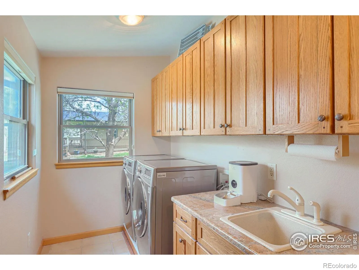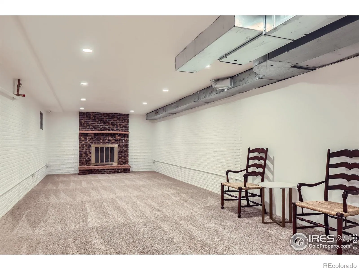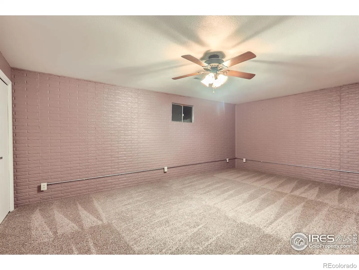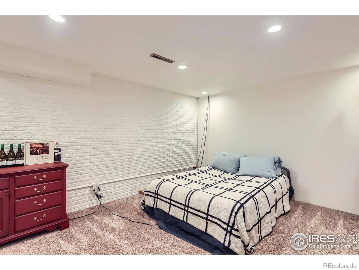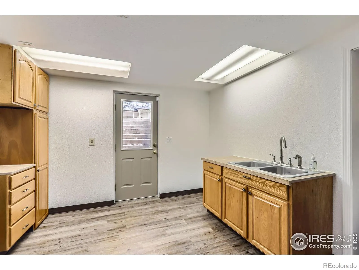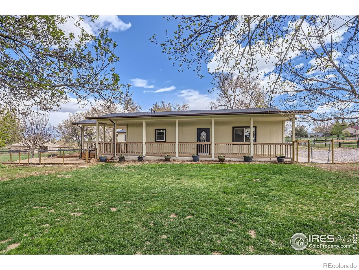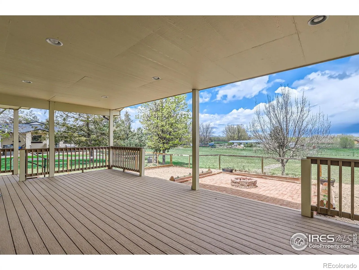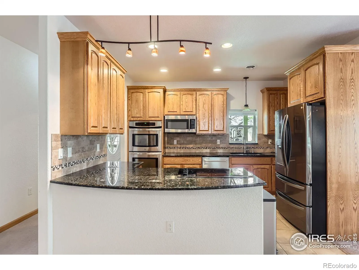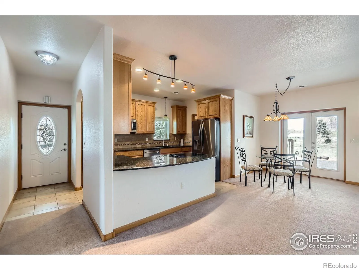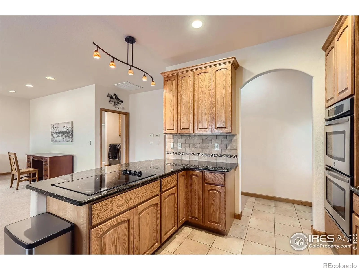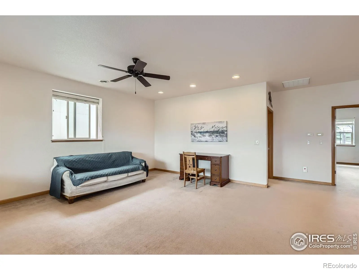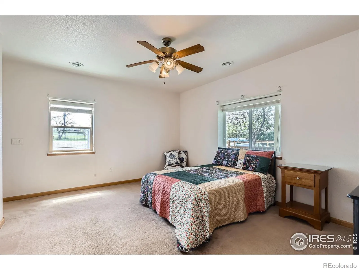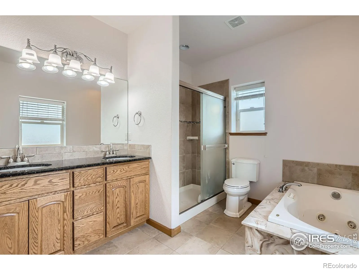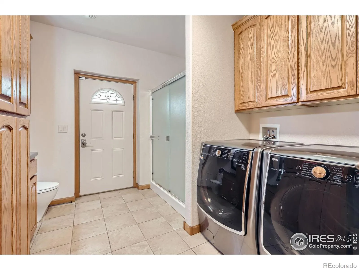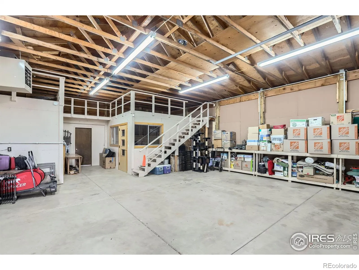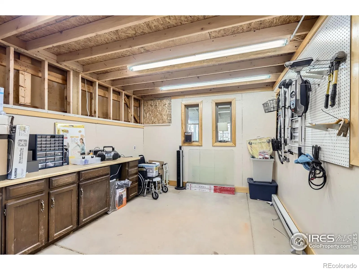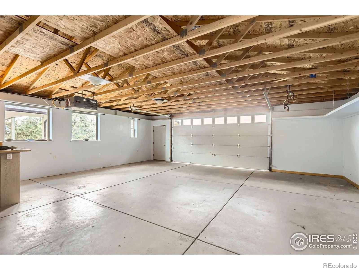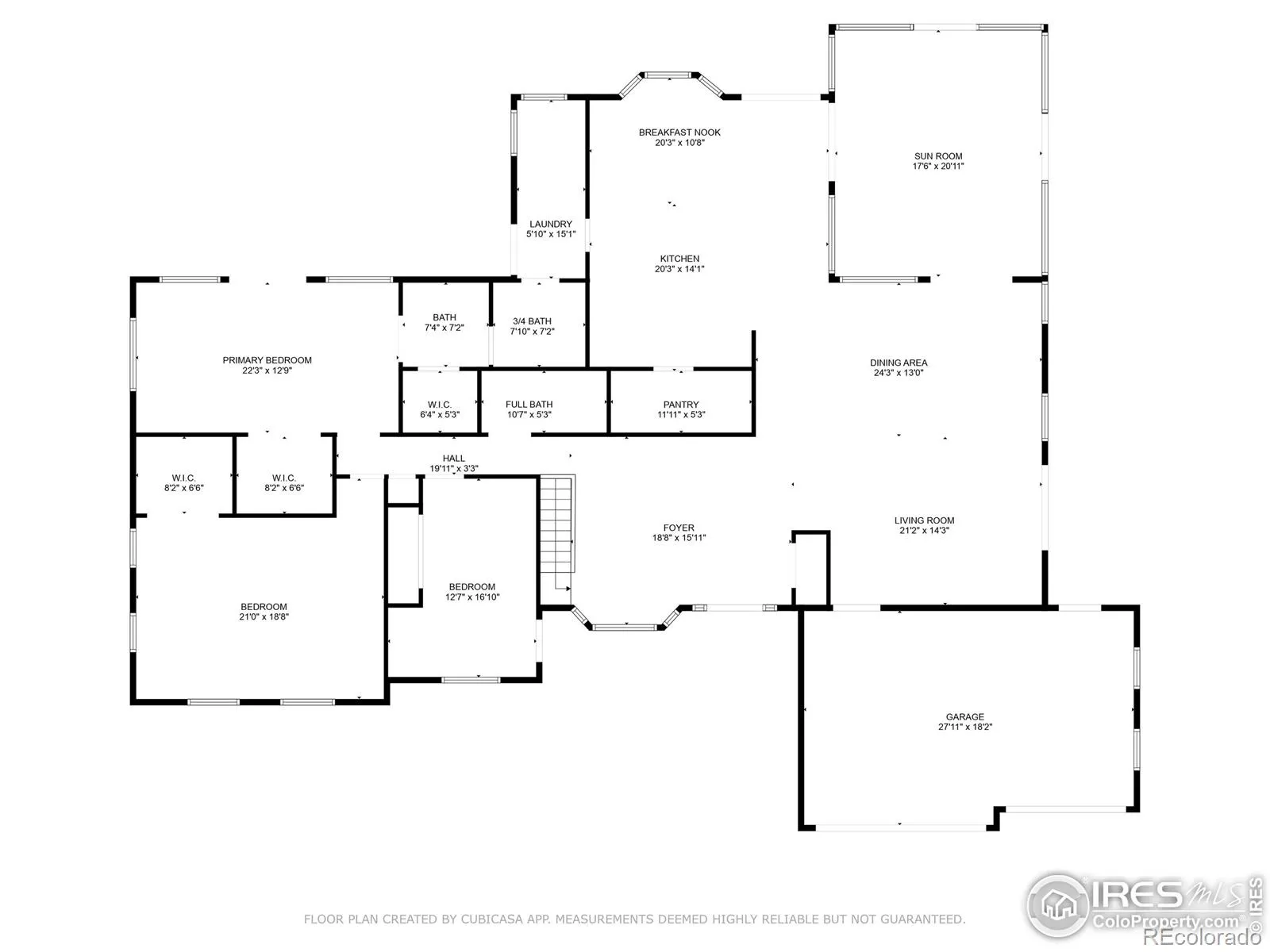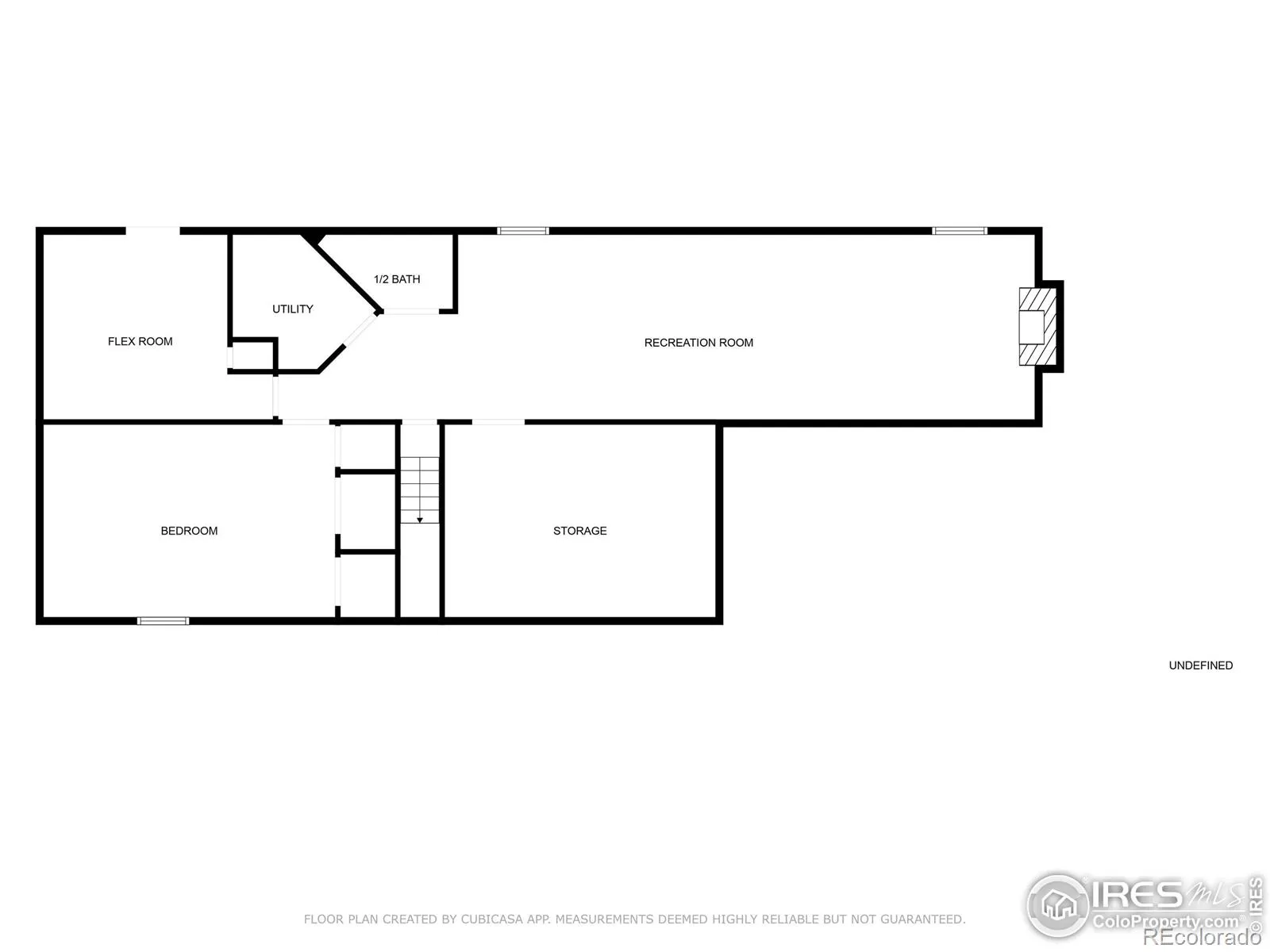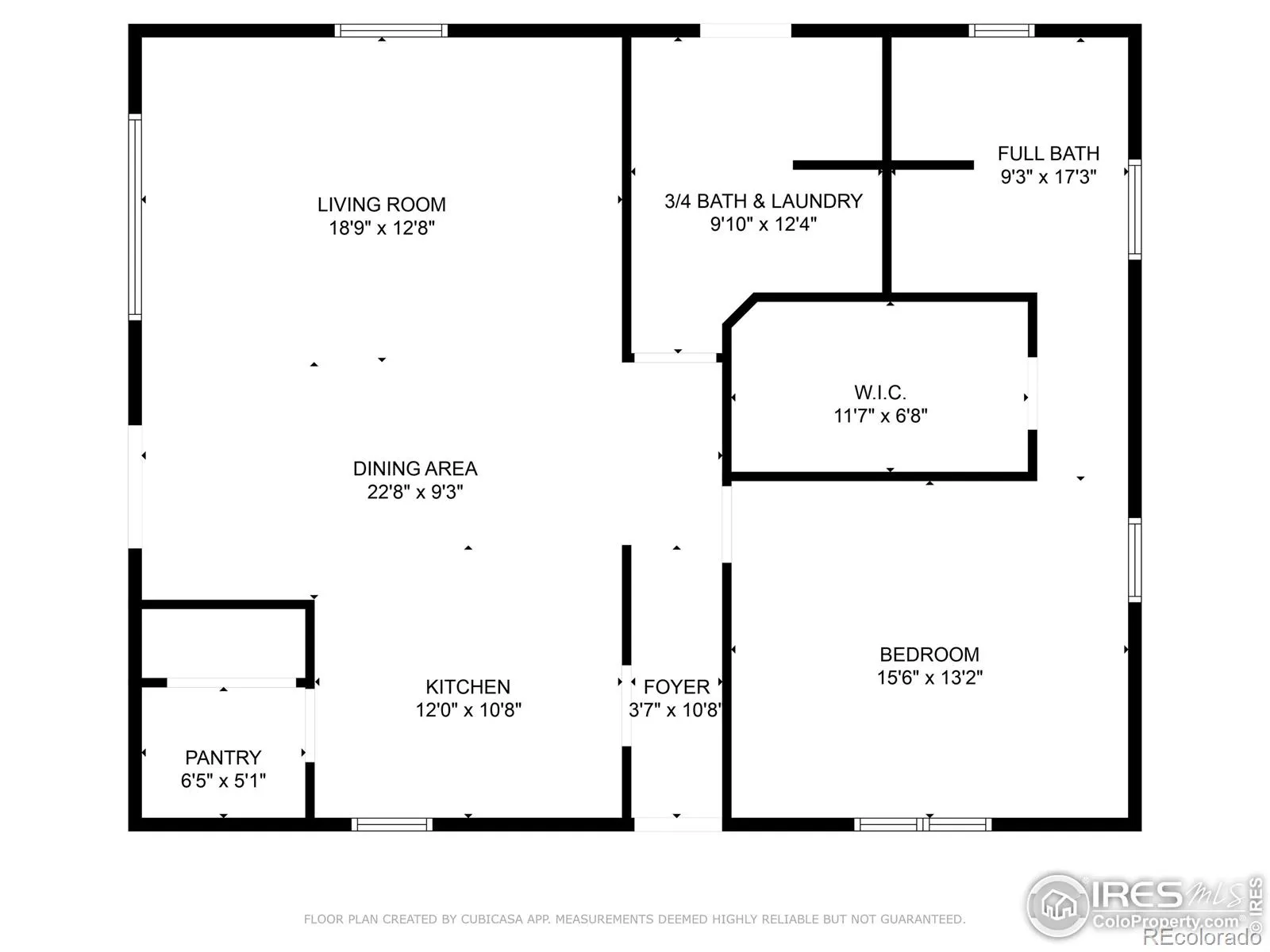Metro Denver Luxury Homes For Sale
4 hour notice. The dream of Colorado living comes to life here. This exceptional peaceful rural property features a spacious main residence, a fully equipped guest house/ADU, plus a large shop or barn that offers exceptional flexibility-whether for work, recreation, hobbies, horses or farming. In every community, there are a few homes that truly stand out, offering a rare combination of comfort, functionality, and lifestyle. This is one of them. The main house offers 4 bedrooms and 3 bathrooms, along with a bright sunroom/greenhouse that’s sure to delight any gardening enthusiast or sun lover. The main floor showcases an enviable blend of ceramic tile and luxury plank flooring, creating a clean, polished look with a touch of sophistication. The kitchen is a true centerpiece, featuring two spacious islands, stainless steel appliances, a cozy breakfast nook, a large walk-in pantry, and an open layout that flows effortlessly into the separate dining area. Outdoor living is just steps away, with access to patios from four different areas-perfect for entertaining. The lower-level basement offers a range of possibilities, featuring a generous rec room, an additional bedroom, a half bath, ample storage, and a versatile flex/bonus room with its own private walk-out egress. The second home/ADU, located at its own address-1940 Callado St, offers1,280 square feet of beautifully appointed living space (included in total MLS square footage). The kitchen features SS appliances, granite countertops, a pantry and a convenient eat-in bar. The spacious living area flows into a generous primary suite with a walk-in closet and a luxurious five-piece bath complete with a jetted tub. An additional 3/4 bath and a dedicated laundry area add convenience, while the expansive wraparound porch invites you to relax outdoors. The 2,100sf shop/barn is a highly versatile space, featuring an office area, ample storage, and large overhead garage doors. See docs tab for additional info and upgrades.

