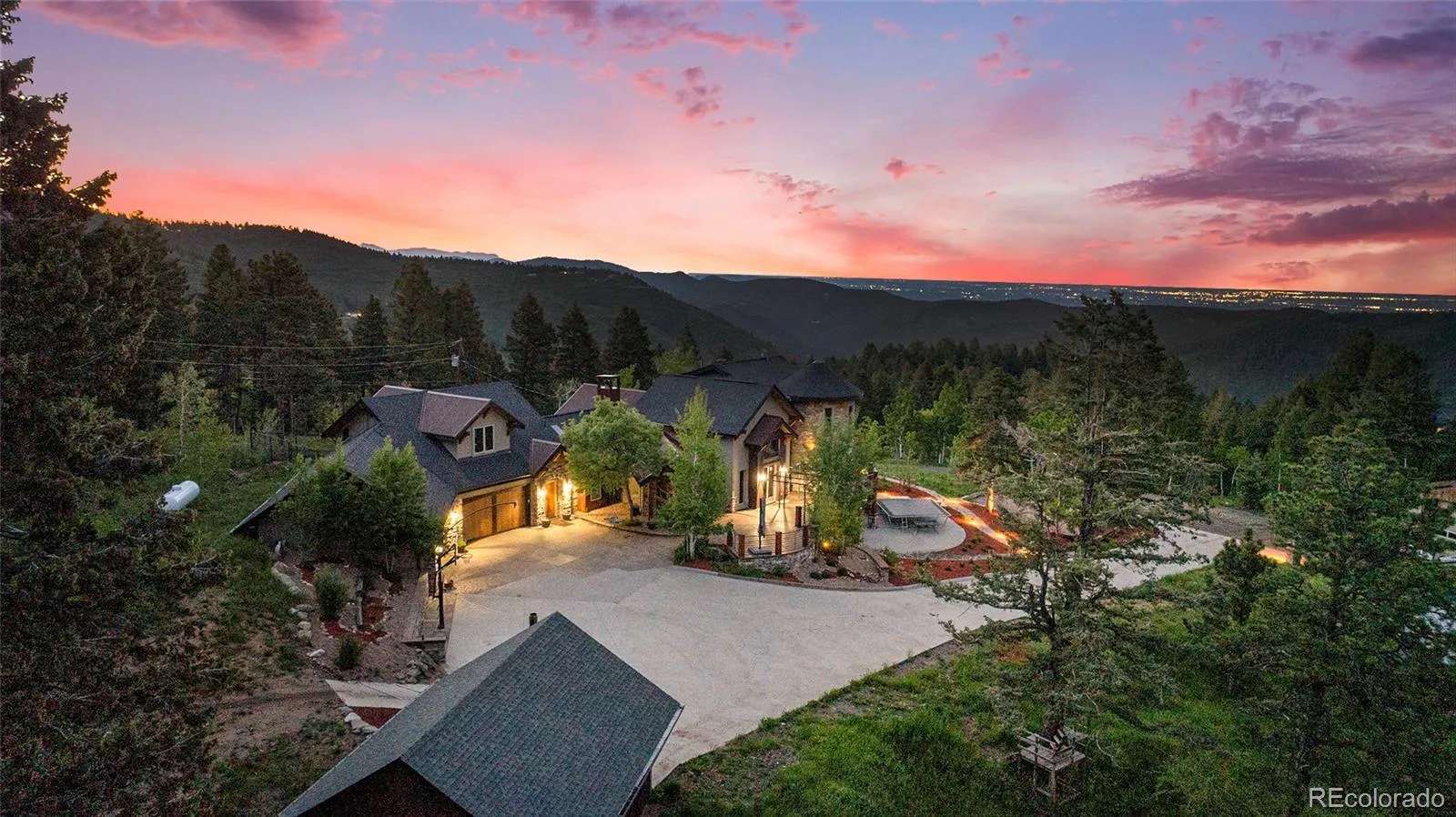Metro Denver Luxury Homes For Sale
Own a piece of Colorado history! This masterfully crafted estate seamlessly blends the property’s original 1899 pioneer cabin with new construction creating a magnificent 6076 sq ft 6 bdrm, 5 ba home full of rustic charm and modern luxury, all with a 4-car garage! Set on 20 acres of meadows, aspen groves, and forest, this property offers unparalleled privacy with views of both mountains and downtown Denver. You’ll be overwhelmed heading through the timber-framed entrance and into the open concept living room with vaulted ceilings, wood fireplace, and the home’s 180° wrap-around deck and patio. The chef’s kitchen features custom hickory cabinetry, granite countertops, Dacor range top, four ovens, raised dishwasher, and spacious island with drop-table seating. Exit to the back patio’s outdoor kitchen, dining area, saltwater pool and hot-tub or dine inside in the elegant, turreted dining room. Additionally, the main floor boasts a cozy library with a wood-burning fireplace, ¾ bath and a large, rustic bedroom with the original cabin’s log walls and hardwood floors. A well-equipped laundry room completes the main floor. The home’s dual-wing second story offers a loft, 2 bdrms with Jack-n-Jill closet/bath on one wing and 2 bdrms, full bath, laundry room, and turreted primary retreat complete with luxurious full bath and spacious walk-in closet on the other wing. Designed for relaxation and entertainment, the walk-out basement includes a full bath and exercise room. Outdoor amenities include: greenhouse, barn with RV parking, wood storage/heating shed, and a state-of-the-art fire mitigation system. The mountain setting and modern construction make this gated sanctuary more than a home; it’s a lifestyle where luxury meets sustainability, and history intertwines with modernity. This property is one of-a-kind, offering a harmonious blend of luxury and nature. Don’t miss the opportunity to make this mountain retreat and tangible connection to Colorado’s rich heritage your own.



















































