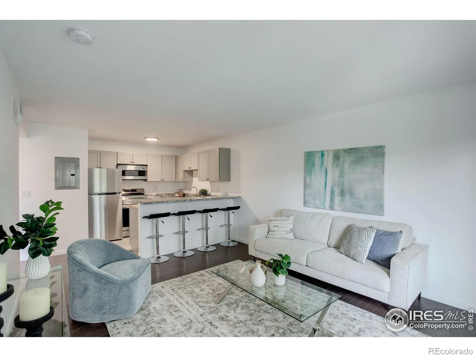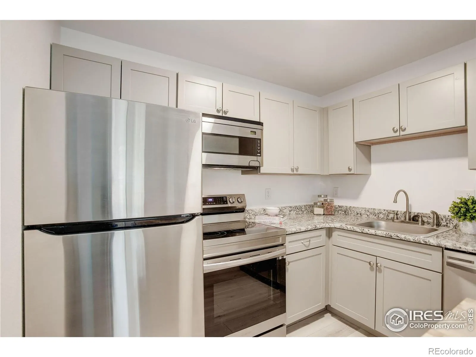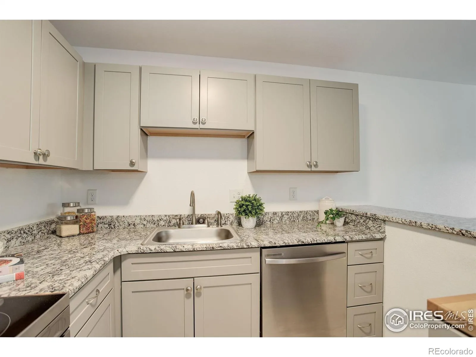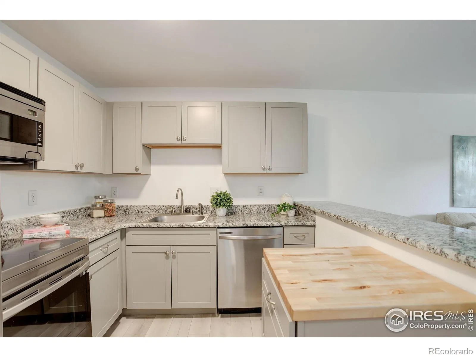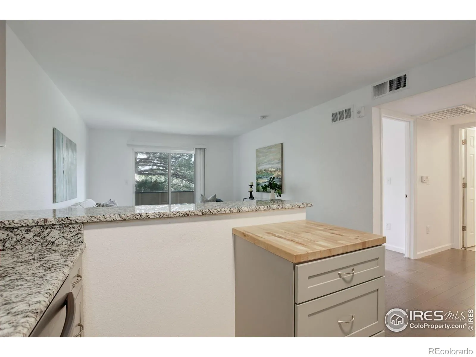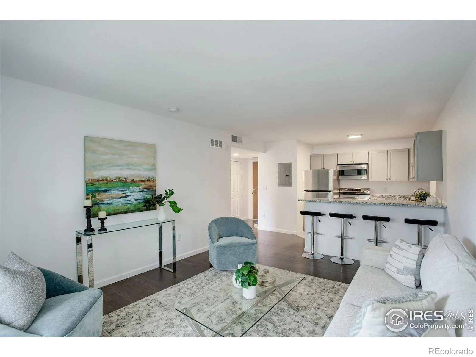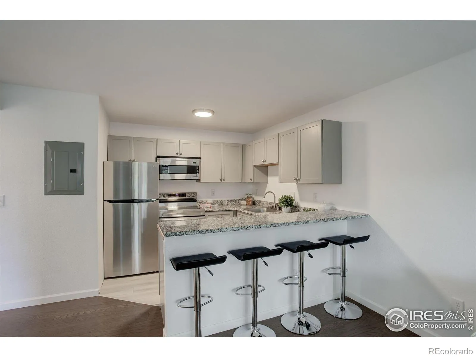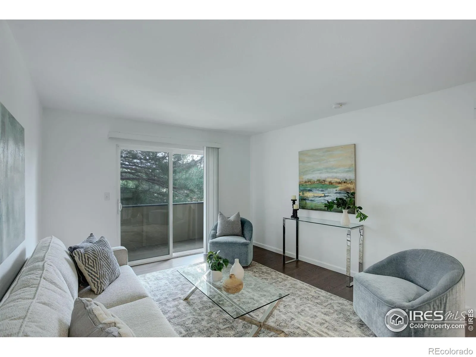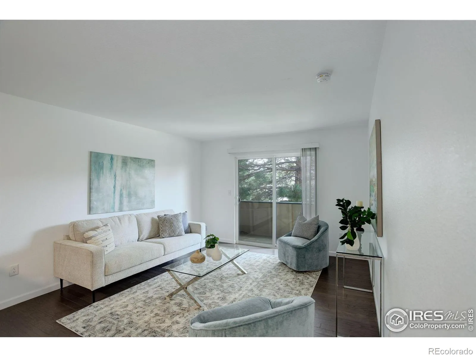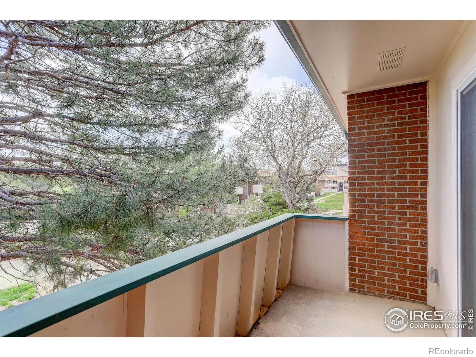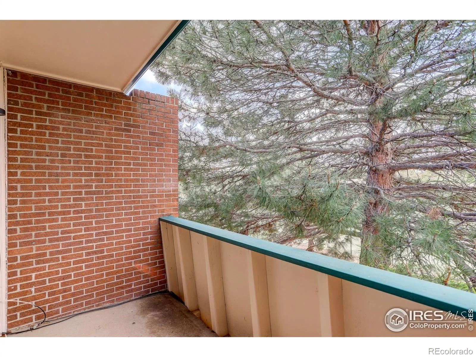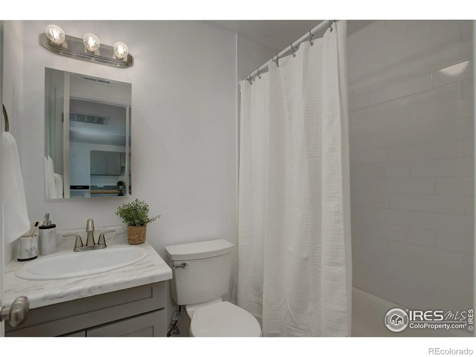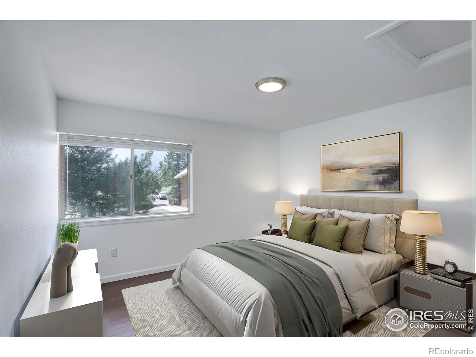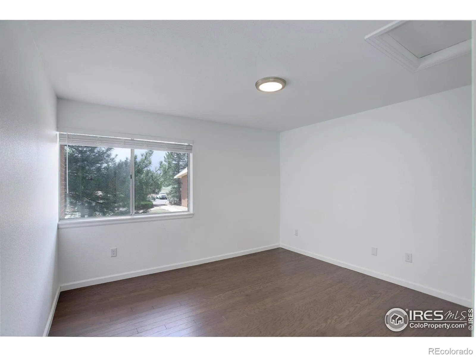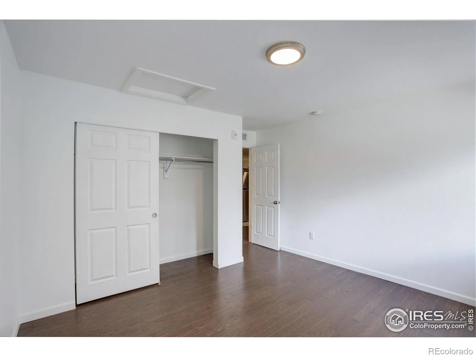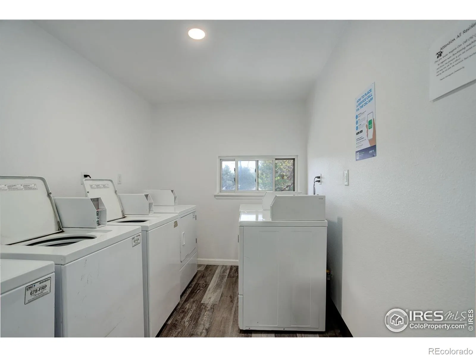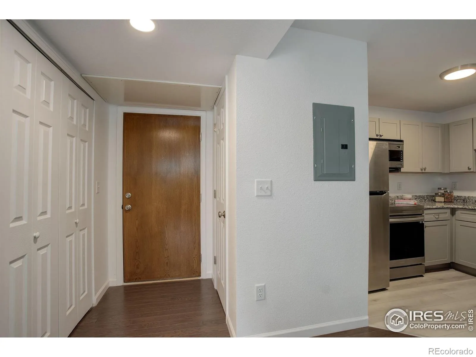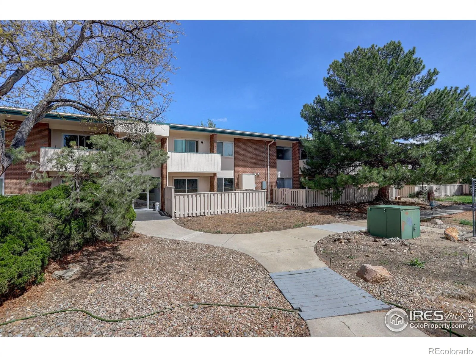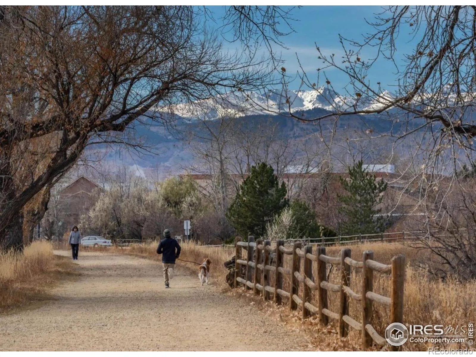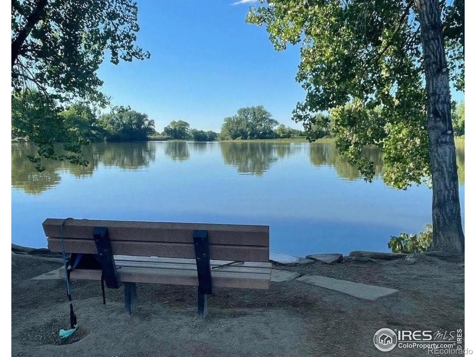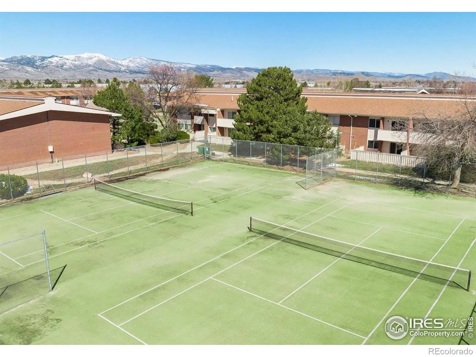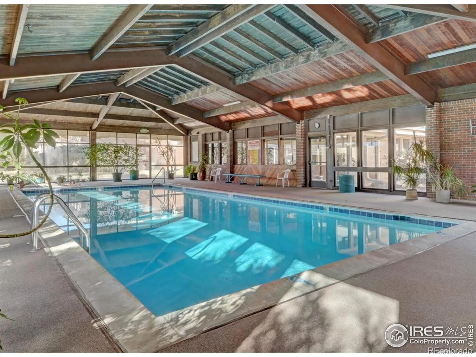Metro Denver Luxury Homes For Sale
Modern and renovated, this top-floor unit has been fully remodeled. Enjoy the lock and leave lifestyle with an open floor plan and LVP flooring throughout. The kitchen boasts new granite countertops, stainless steel appliances, soft-close cabinetry, and generous storage space. Step onto the private, covered balcony to unwind. Residents enjoy access to HOA amenities, including an indoor pool, hot tub, sauna, fitness room, pool and ping pong tables, outdoor tennis courts, and gardening/vegetable beds. Located just steps from Twin Lakes Open Space and the neighborhood dog park, and within walking distance to local favorites like Avery Brewing, Humankind Coffee, and King Soopers. Plus, you’re just a quick 10-minute drive from downtown Boulder or Longmont. Don’t miss this opportunity, schedule your showing today!

