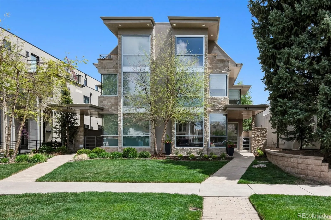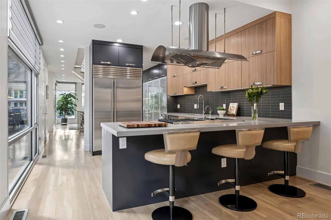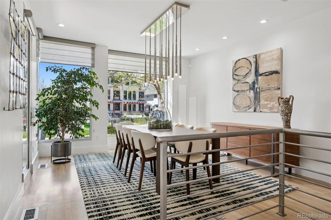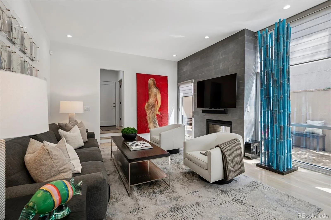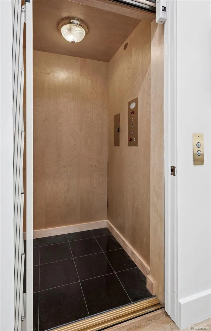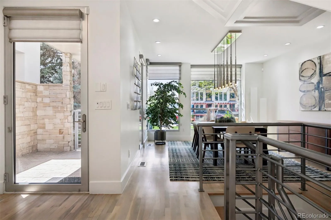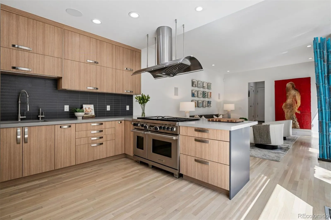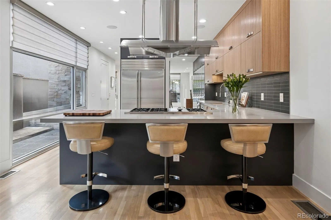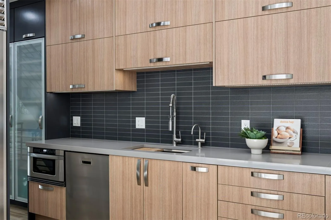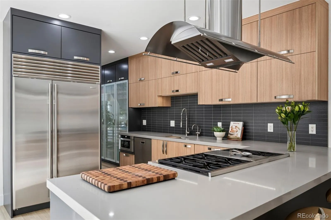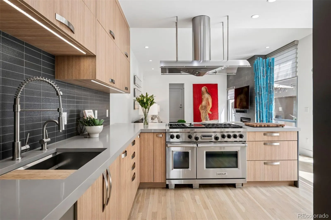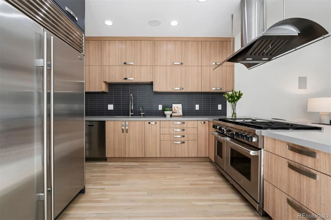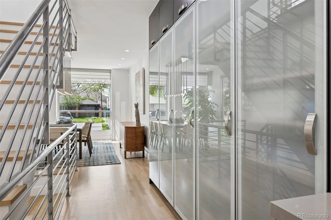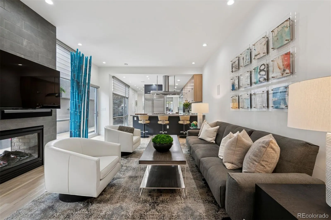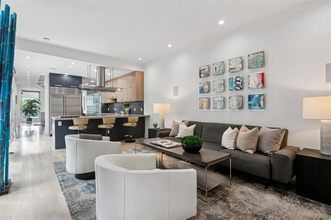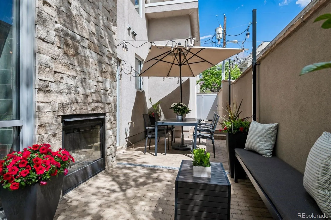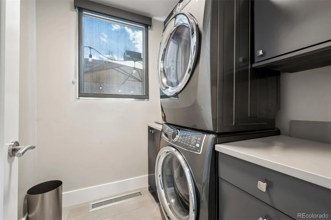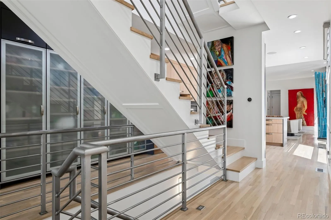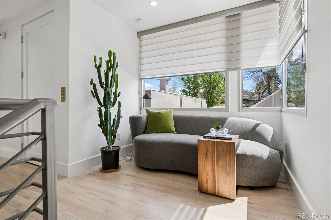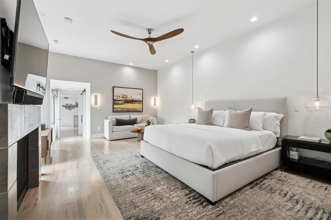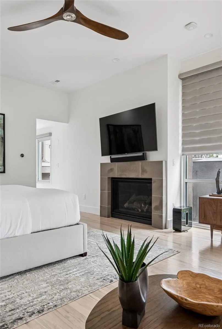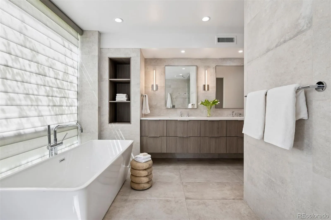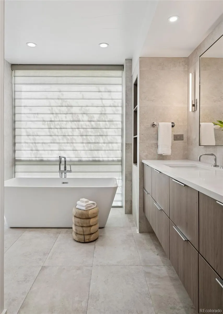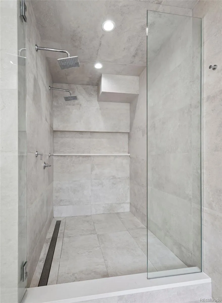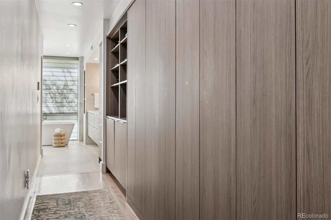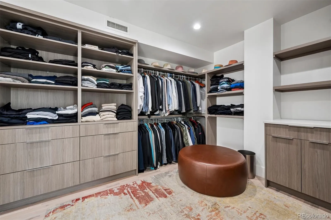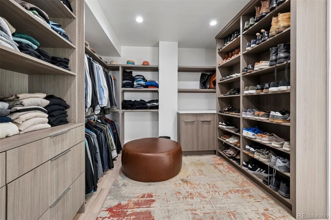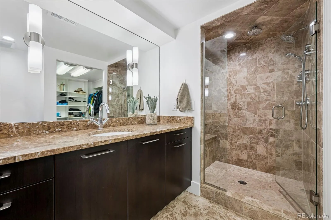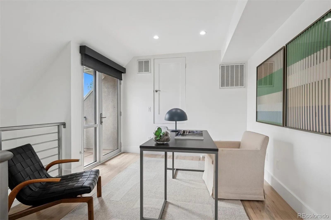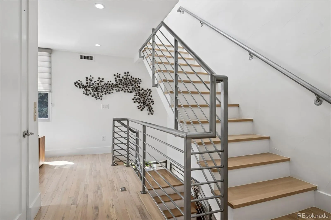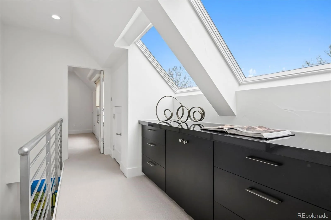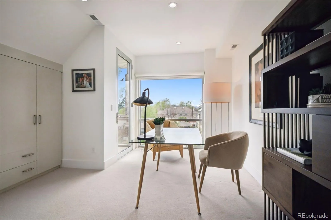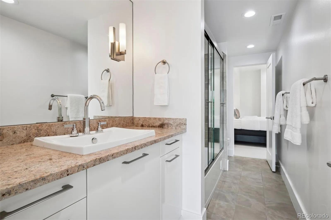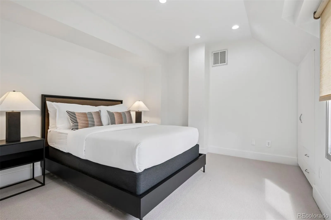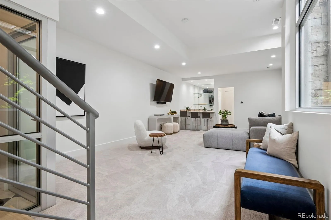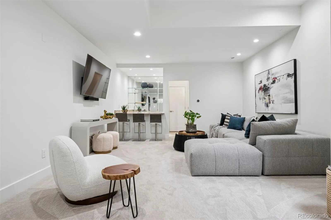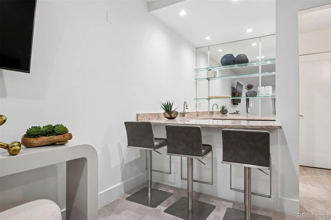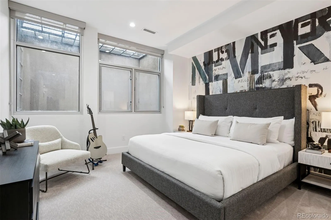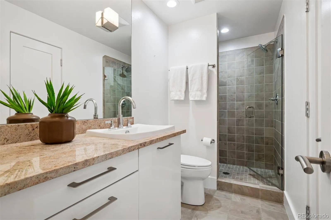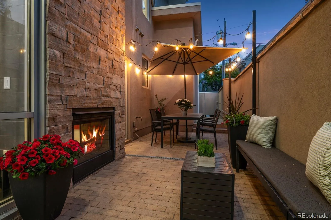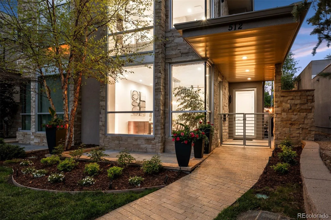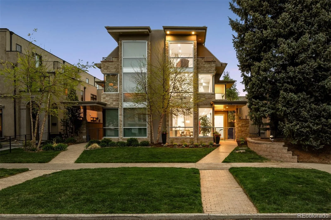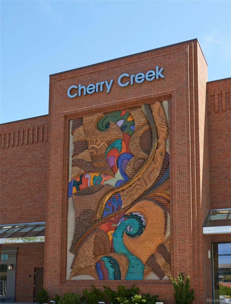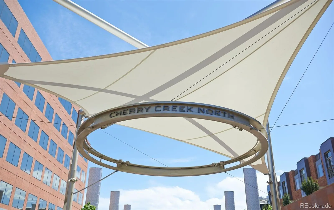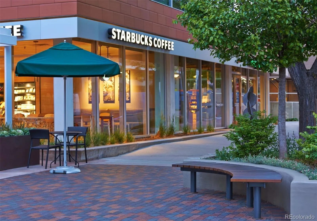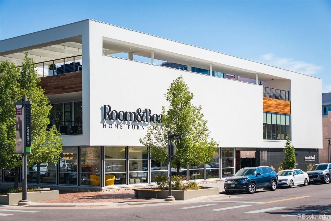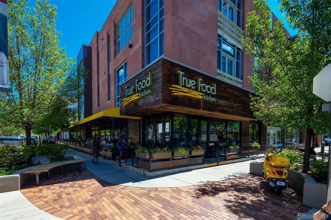Metro Denver Luxury Homes For Sale
Open and light with crisp modern finishes, this Cherry Creek North townhome stands tall with its three stories of tastefully updated living space plus a fully finished basement. Gorgeous south side unit, which allows for plenty of beautiful Colorado sun to stream through its floor to ceiling windows. Just the right mix of warm and contemporary. The coveted location cannot be beat — so close to Cherry Creek North’s best restaurants, coffee shops and boutiques on a wonderful block of pretty homes. Easy to lock and leave. The new owner will especially love the renovated kitchen with Wolf 6 burner stove + griddle + 2 ovens and side-by-side Sub Zero refrigerator freezer and the primary suite which features a new 5 piece bathroom and a newly designed walk-in closet with tons of storage. Other favorites include stunning open staircase, super private study and a third floor with 2 additional bedrooms, jack and jill bath and lovely mountain views. The lower level has a large TV room with wet bar and comfortable guest suite with en-suite bath and roomy closet. Elevator services basement, first and second floors. Cozy patio with fireplace and attached 2 car garage. Current owner has made so many desirable updates including: three 60 inch TVs • refinished wood floor on main floor • new kitchen counters, cabinetry, hood, faucet, instant hot and cold filtered water • stairwell stripped and lightened • new powder room main and basement • top of line shades throughout • new wood floors on 2nd floor • new primary closet/door • new primary bathroom including 2 sinks, tub and shower • all new toilets • new carpet basement • new hot water heater • 2 new AC units • laundry room reconfigured to allow full size washer and dryer • new fireplace walls • fresh paint • Ring doorbell and security system • Nest system for thermostats and smoke detectors and carbon monoxide detectors. Come take a look!

