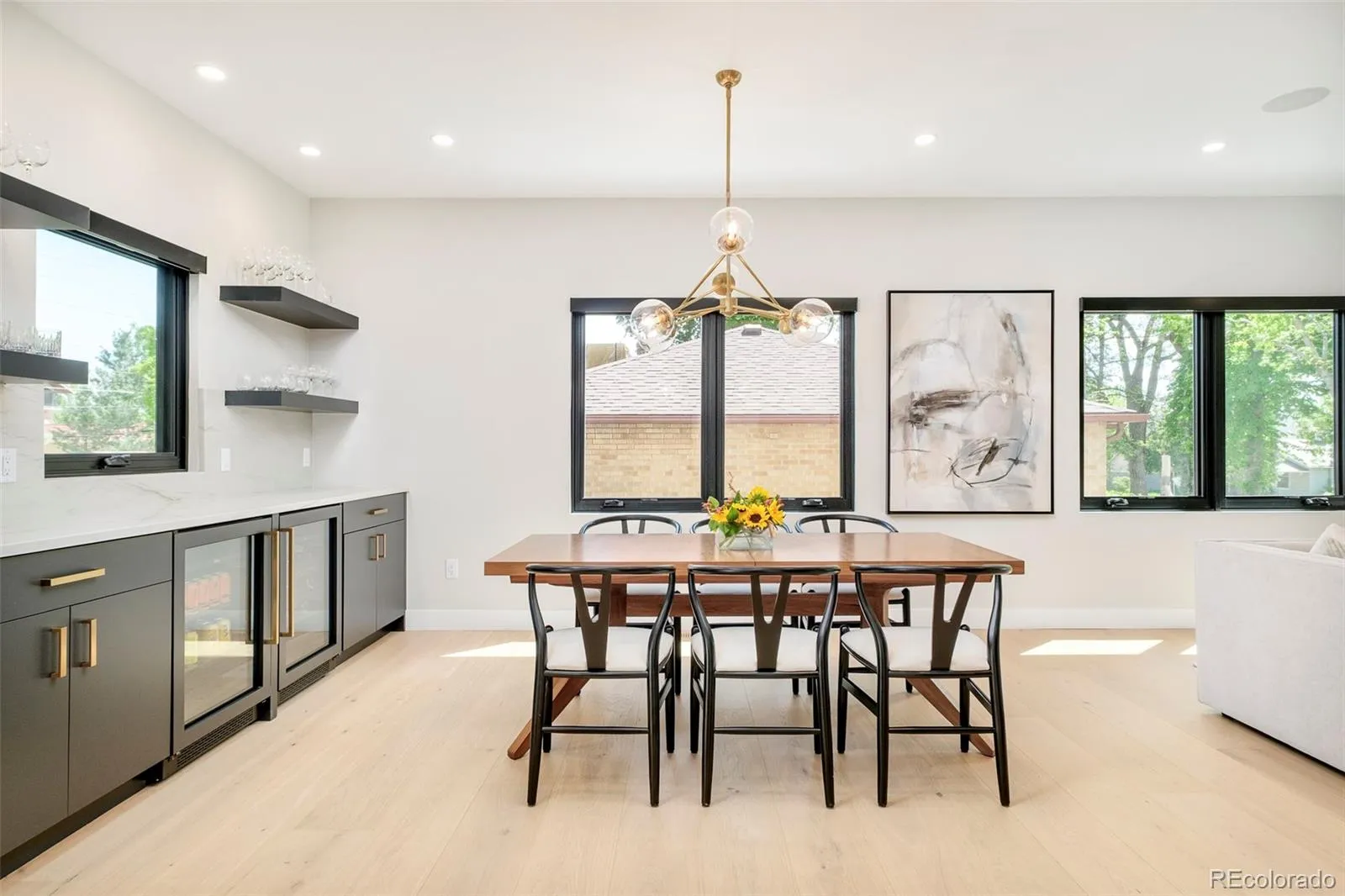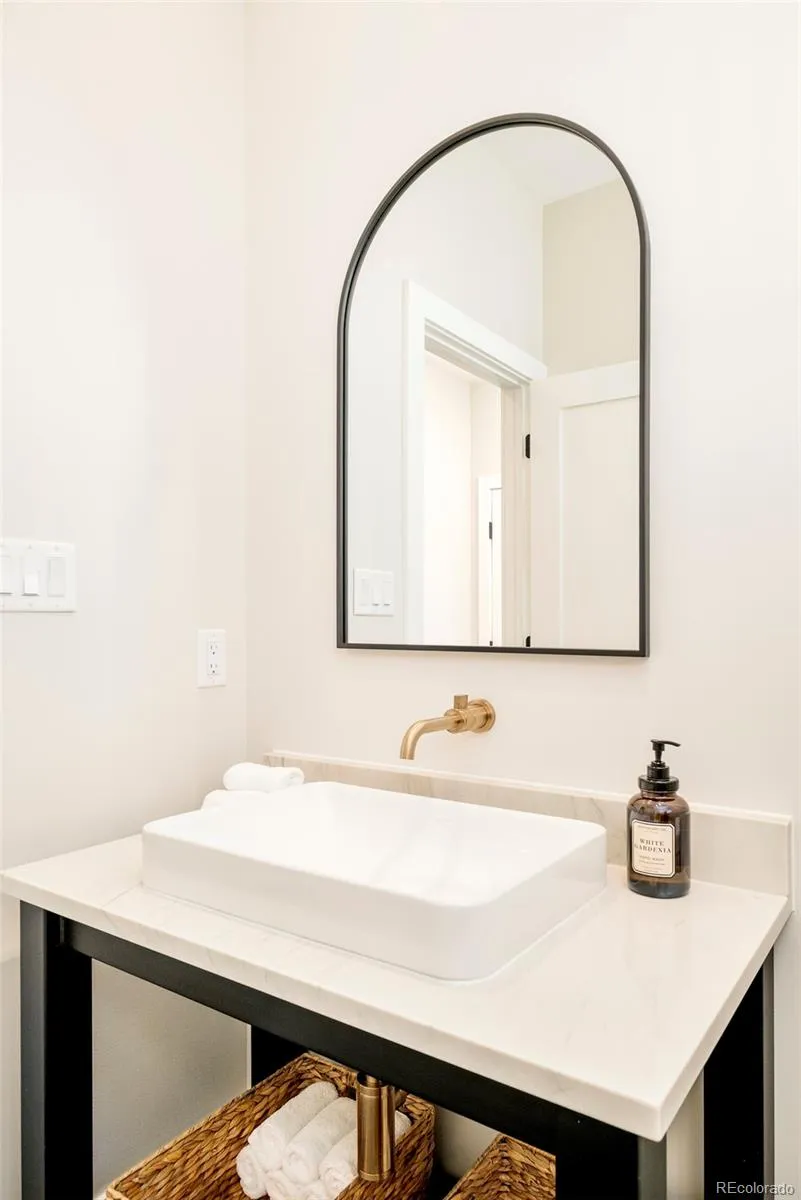Metro Denver Luxury Homes For Sale
Situated on a generous lot in one of Wash Park’s most coveted and quiet locations, this custom residence – built in 2024 – offers inspired living just blocks from Old South Gaylord and the park itself. A gracious front porch and sun-drenched entry welcome residents into a truly unique floor plan where refined finishes and thoughtful design define each space. The welcoming living room features a sleek fireplace and flows effortlessly into an exceptional chef’s kitchen outfitted with a vast quartzite island and top-tier appliances. Enjoy effortless entertaining in an elegant dining area with a dry bar, wine cooler and beverage fridge. 15′ wide full-open folding glass doors blur the line between indoors and out, revealing a cantilevered covered raised patio, additional patio with gas line and lush, fenced backyard with mature trees. Upstairs, a serene primary suite stuns with a spa-like bath and expansive walk-in closet, while a versatile loft provides a multi-use flex space. Additional highlights include a main floor office plus main floor bedroom, a finished basement with living space and a rare, oversized 3-car garage with 10′ garage doors to accommodate a Sprinter van.















































