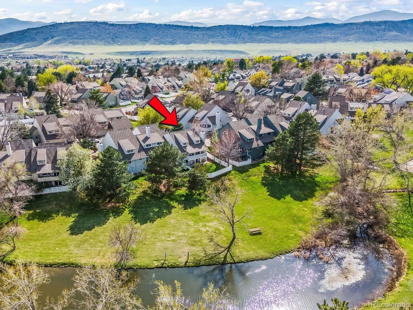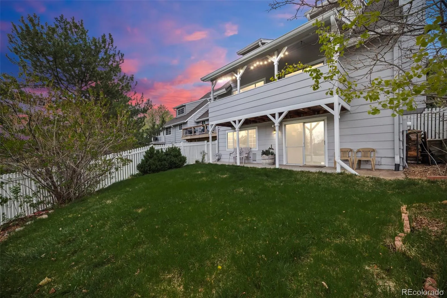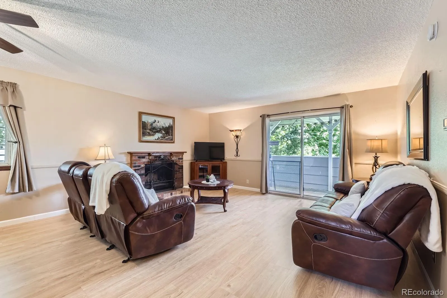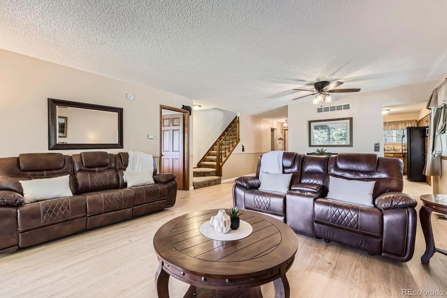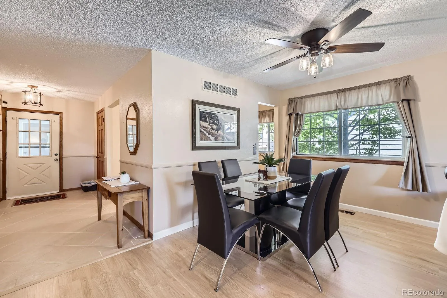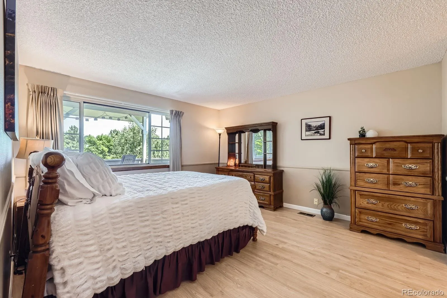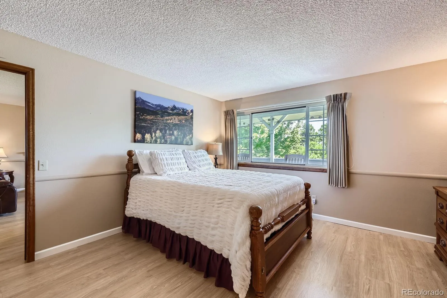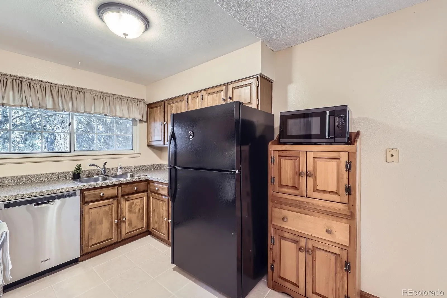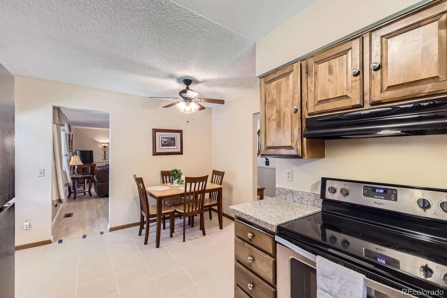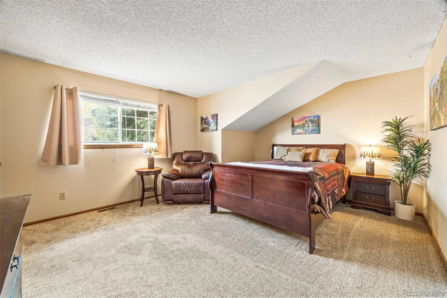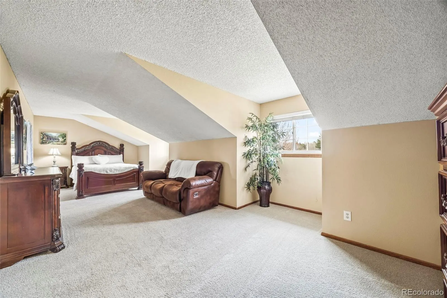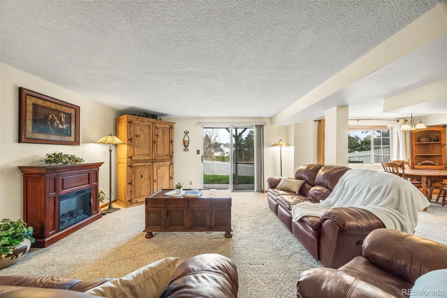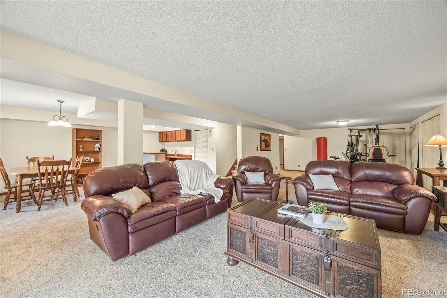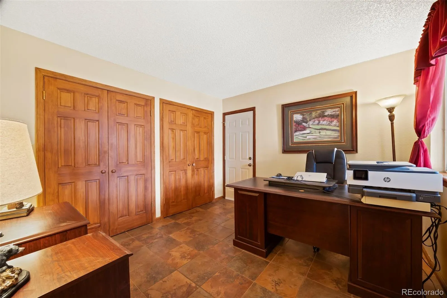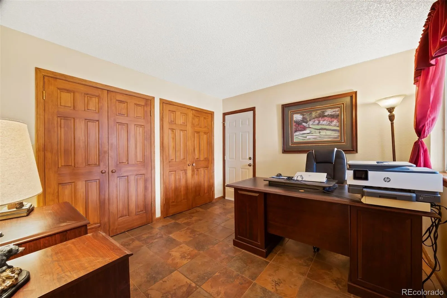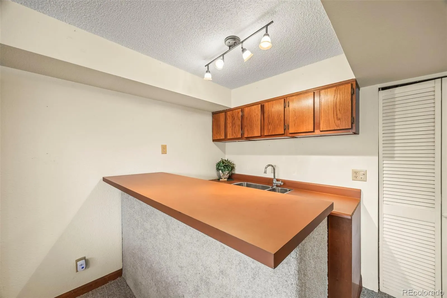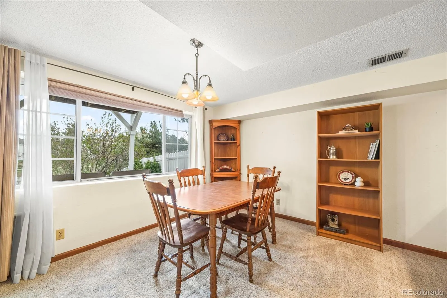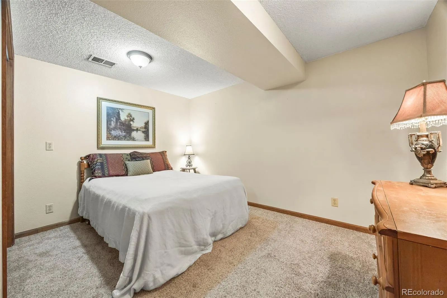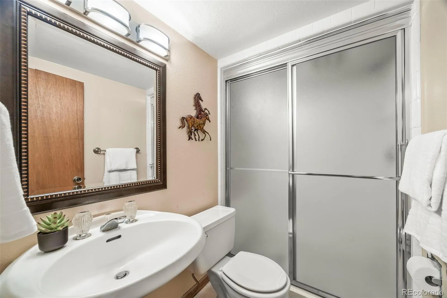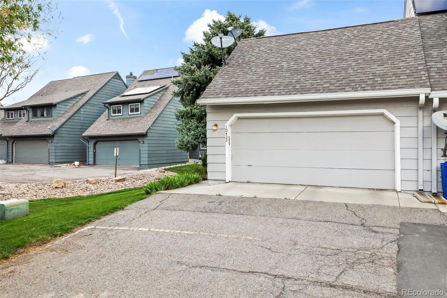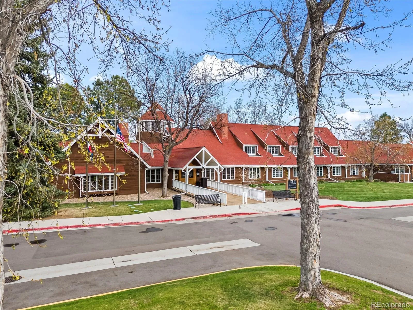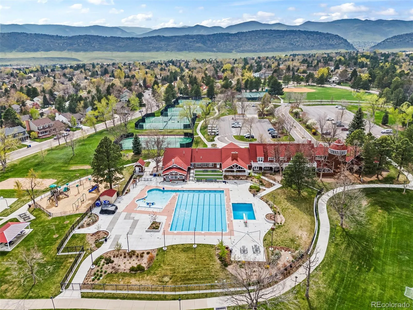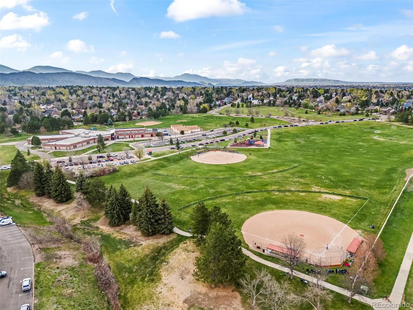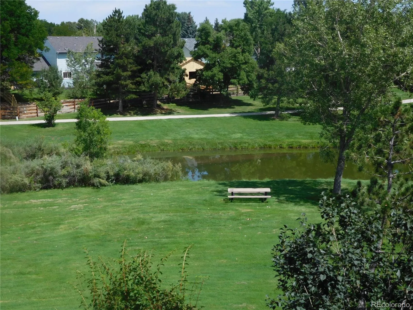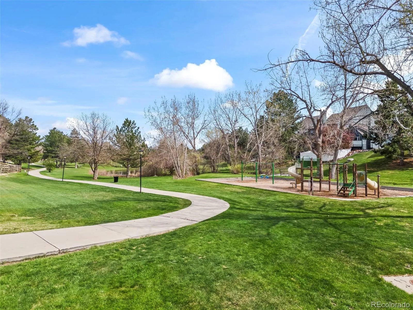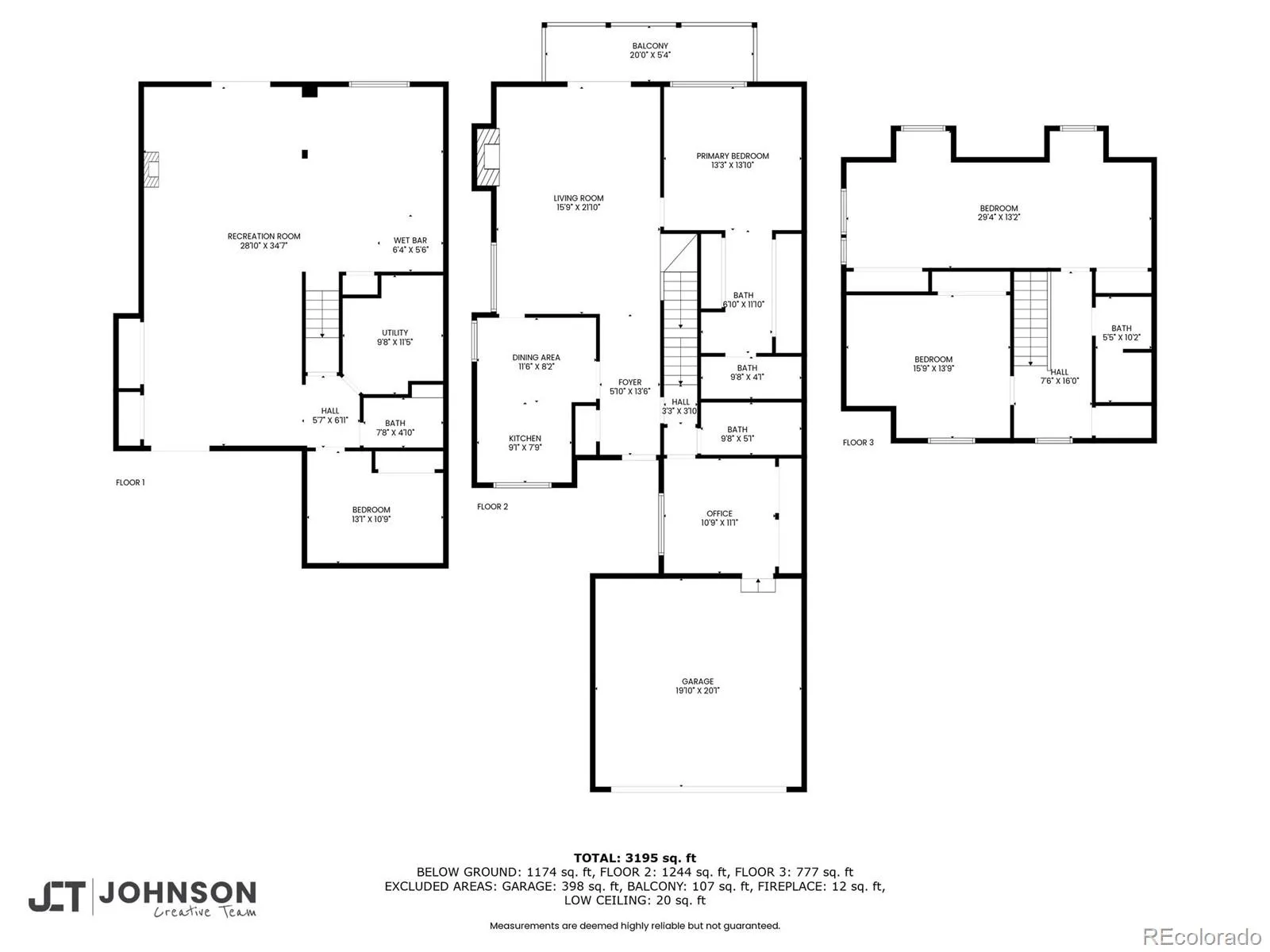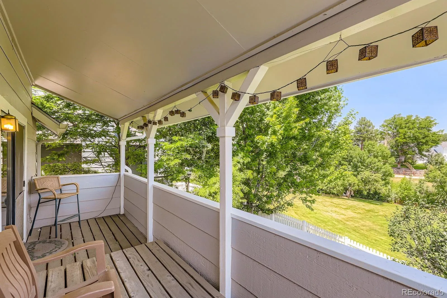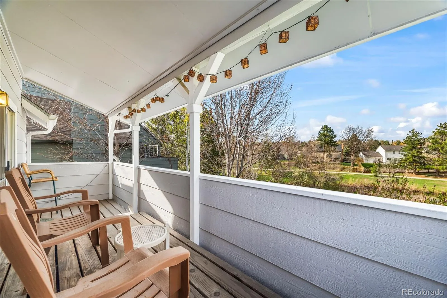Metro Denver Luxury Homes For Sale
$$ Massive Price Drop, Long Term and Short Term Rental Opportunity with walk out basement access and wetbar or mini kitchen in the basement! As of 4th of July this property has new flooring throughout, New LVP on the main level including the primary suite on the main floor along with new carpet in the basement and upstairs bedrooms. So Much to offer with this Incredible townhome on the west side of town! Nestled at the end of the complex and perfectly overlooking a tranquil pond, this rare end-unit offers peaceful, low-maintenance living without sacrificing size or space At just over 3,200 square feet, this home is deceivingly large — with five oversized bedrooms, four bathrooms, and an attached two-car garage. The large main floor primary suite overlooks the pond, offering serene views from the comfort of your bedroom. A second large main floor bedroom can easily flex as a home office, guest space, or hobby room. The spacious living and dining areas flow beautifully, designed for everyday living and entertaining alike. Upstairs, you’ll find two massive bedrooms strategically spaced for ultimate privacy. Downstairs, the fully finished walkout basement is an entertainer’s dream — complete with a wet bar, oversized living room, exercise area, secondary dining space, and direct access to your own privately fenced yard.
Backing to the water with one of the largest lots, this townhome offers the kind of outdoor living that’s almost impossible to find. Warm wood tones bring character and charm back into this home, breaking away from the tired grays and creating an inviting, elevated atmosphere. Located in the highly sought-after Ken Caryl community, you’ll have access to multiple pools, tennis courts, an equestrian center, hiking and biking trails, and so much more.

