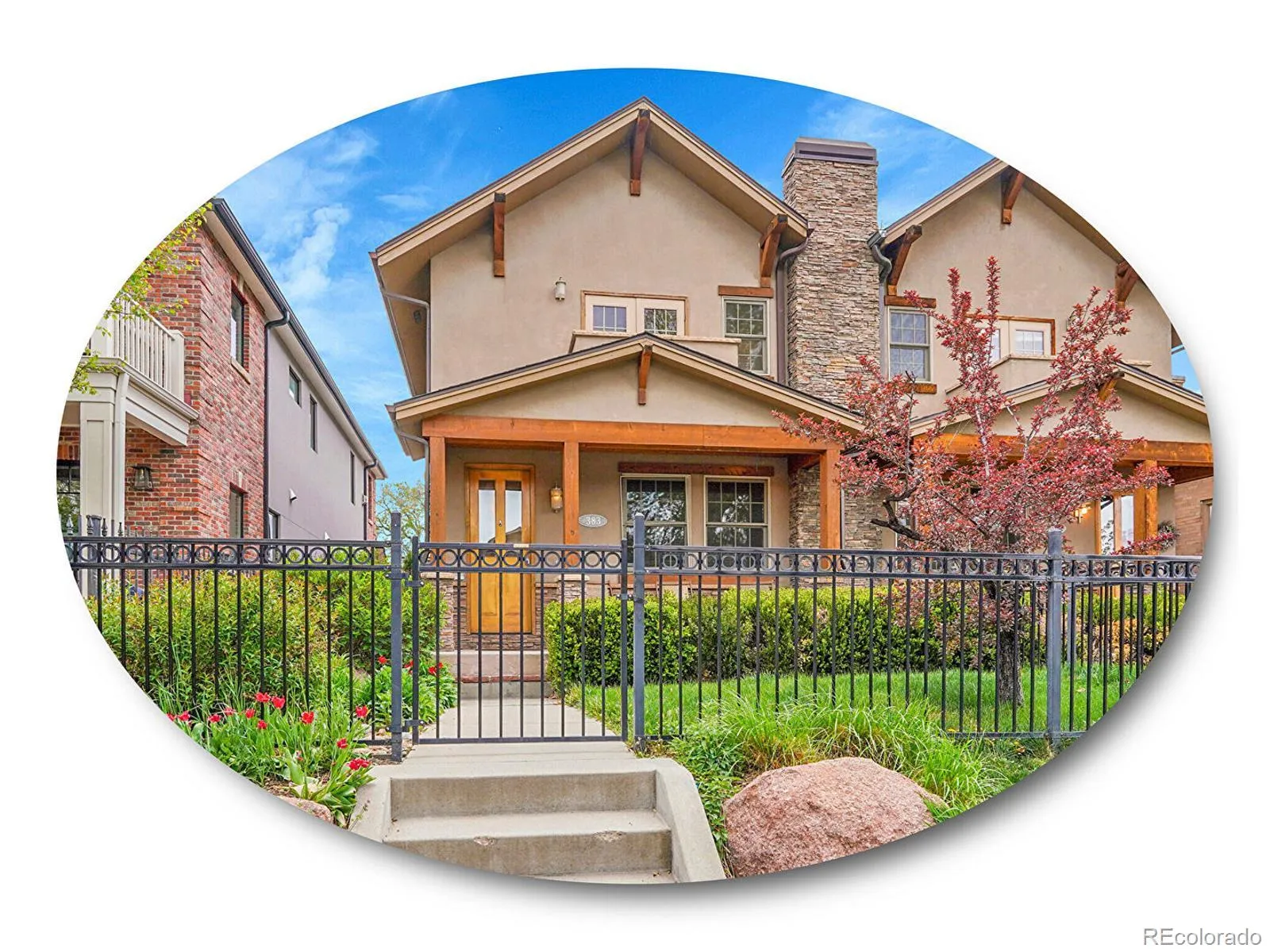Metro Denver Luxury Homes For Sale
With Wash Park just steps away, this Lake View Fitzgeralds duplex offers a rare opportunity for luxurious living in a serene, tree-lined setting! Take in the morning sun and greet neighbors from your perch on the wooden beam-accented front porch. Greeted by a foyer with black slate tile and a modern chandelier, rich hardwood floors and crisp white walls create a gallery-like ambiance that flows throughout. A light-filled office, framed by double French doors, invites focus with custom built-ins and views of the front porch, with a nearby half bath. Designed with connection in mind, the open-concept kitchen, dining, and living areas flow effortlessly to the connected backyard through French doors. The formal dining room shines with elegant pendant lighting, built-ins with glass-front cabinets, and abundant natural light. The kitchen features rich wood cabinetry, granite counters, stainless steel appliances, and a five-burner island cooktop, while the living room is warmed by a stone-clad corner fireplace and wooden mantel. Upstairs, the sun-filled primary suite boasts vaulted ceilings and a spa-like ensuite bath with double sinks, a standing glass shower with slate tile, and a corner soaking tub. Two additional bedrooms—one with a walk-in closet and access to a private balcony—offer plenty of space, while a convenient laundry room streamlines daily tasks. The finished basement includes a large rec room with natural light from egress windows, a small kitchen, spacious bedroom, and full bath—perfect for hosting. Step outside to an entertainer’s dream backyard with a raised mosaic slate stone area, lush landscaping, an outdoor kitchen with a 4-burner grill and cozy stone fireplace—plus a detached garage for added convenience. Enjoy the best of the city with Wash Park, Gaylord Street, and Cherry Creek just minutes away. This home is a polished gem in the heart of the Mile High City.





















































