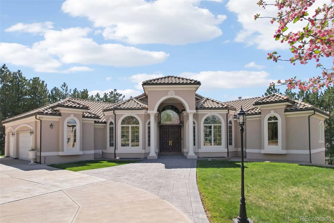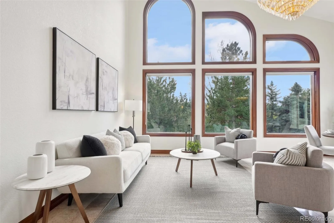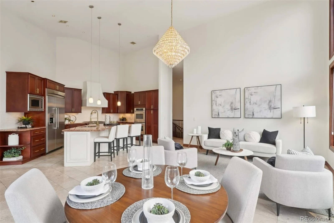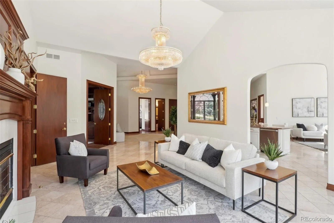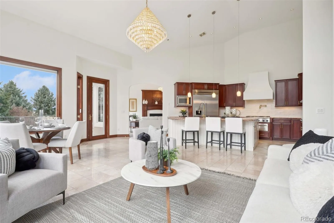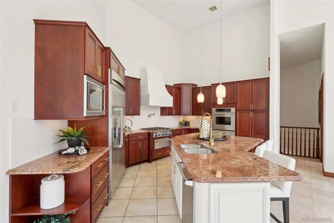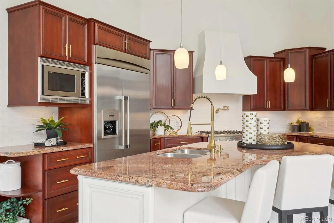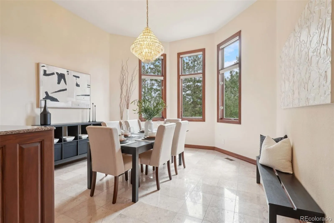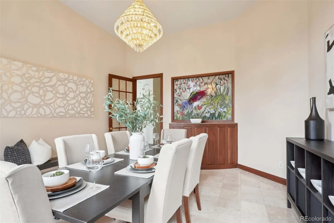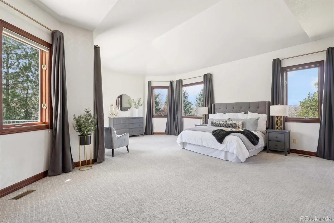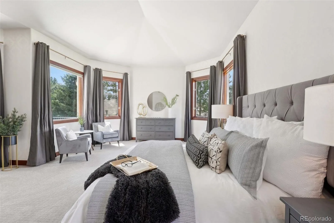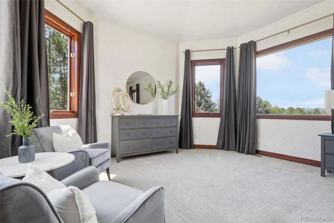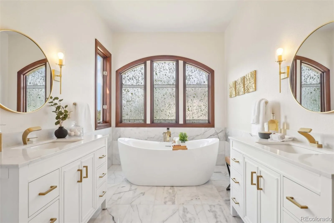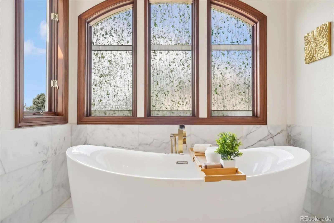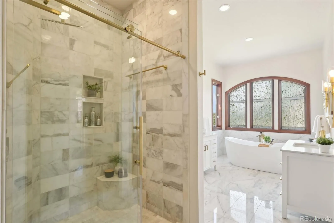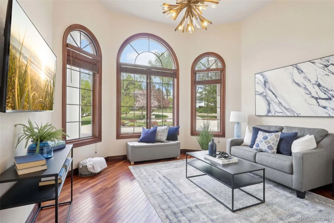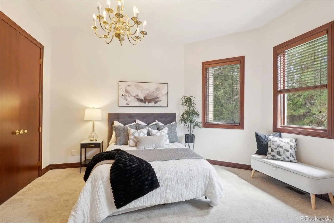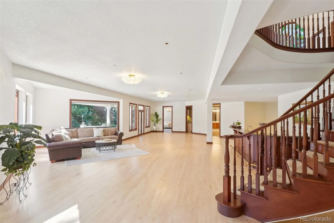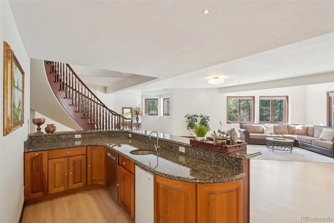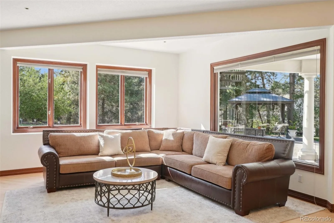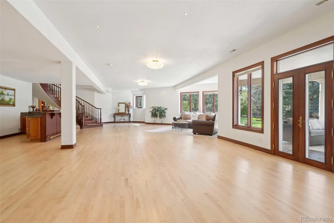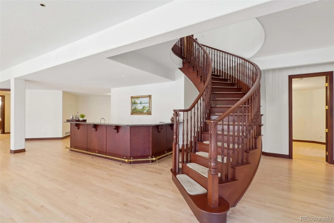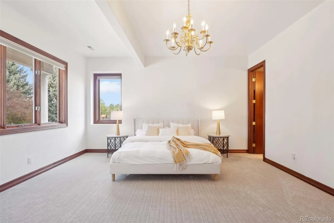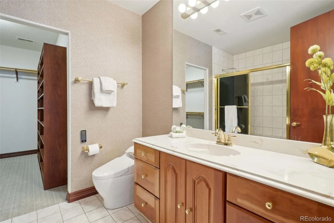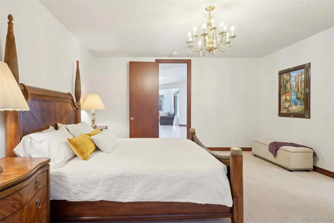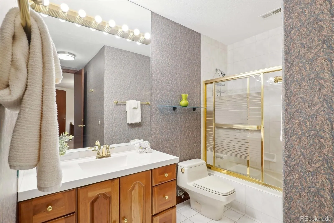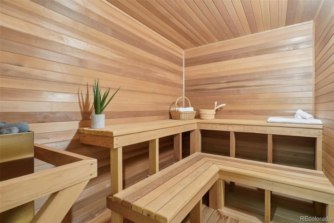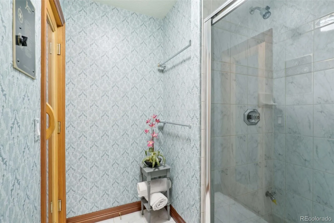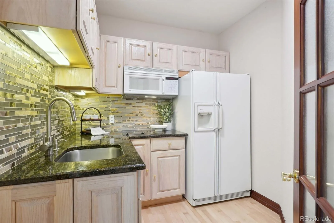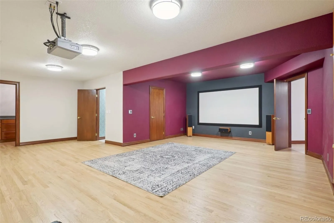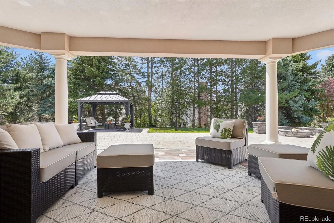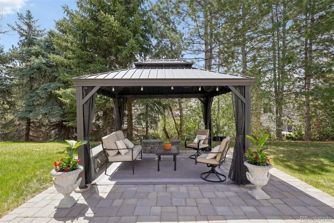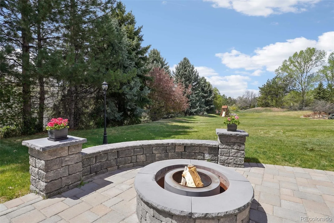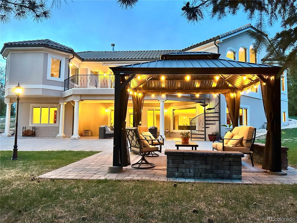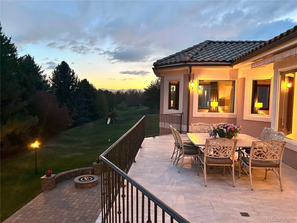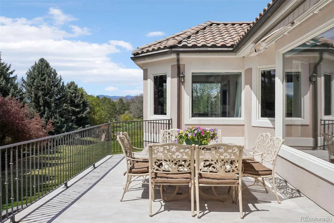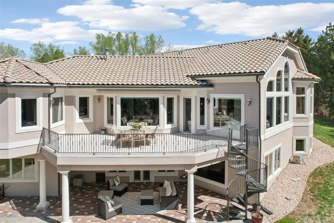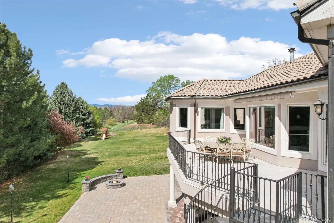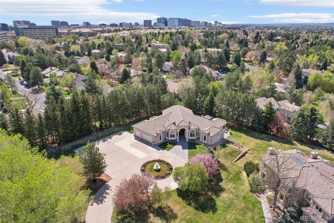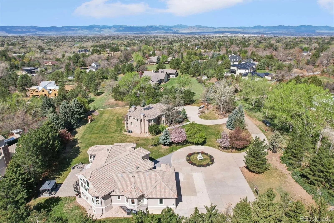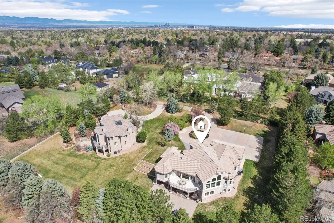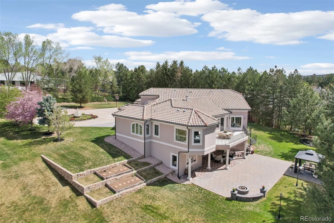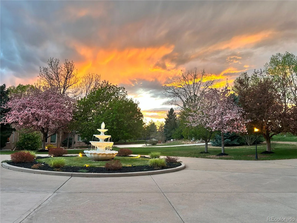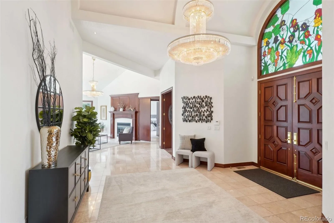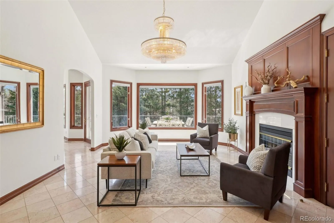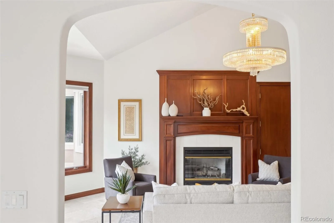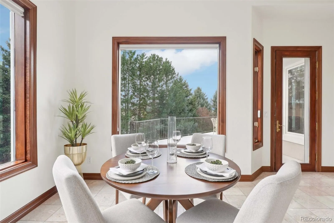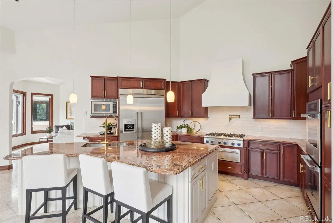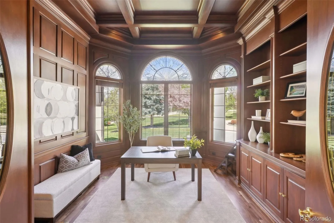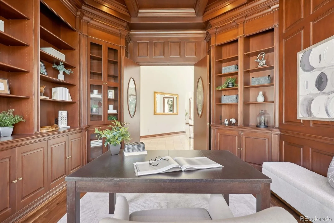Metro Denver Luxury Homes For Sale
Hidden Gem in Prestigious Cherry Hills Village.
Discover this elegant home, freshly remodeled to elevate its charm and functionality, nestled on over an acre of lush, private land with more than 100 mature pine and spruce trees. Designed by renowned architect Pierre Fakhoury, this residence exudes sophistication and quality craftsmanship.
The grand barrel-ceiling foyer welcomes you into a space filled with luxurious details: stunning Italian chandeliers, rich mahogany woodwork, custom cherry cabinetry, and timeless granite and marble finishes. The main floor offers desirable open living, highlighted by a spacious primary suite featuring a marble luxurious 7-piece bathroom with double vanities, soaking tub, and dual showers. Additionally, a guest ensuite bedroom on the main level ensures comfort and privacy for visitors.
Step into the updated chef’s kitchen, complete with top-of-the-line stainless steel appliances and a generous center island, ideal for entertaining. The formal dining room and handsome mahogany study enhance the home’s refined ambiance. Step out onto the large terrace for breathtaking mountain and park-like views, perfect for hosting gatherings or enjoying quiet moments.
The expansive walk-out lower level, with 10-foot ceilings, adds 4,000 square feet of versatile living space, including a dedicated media room, wet bar, kitchenette, card room, cedar wood sauna, and three additional ensuite bedrooms. Outdoors, the beautifully landscaped courtyard features a paved seating area with a wood-burning firepit and a charming gazebo, creating the perfect setting for relaxation or social gatherings.
Located with easy access to major highways, this home is perfectly situated for convenience, offering quick commutes to the Denver Tech Center, Downtown Denver, and Denver International Airport.
A detailed supplement is available, providing a rich history of the property and its original vision by architect Pierre Fakhoury.

