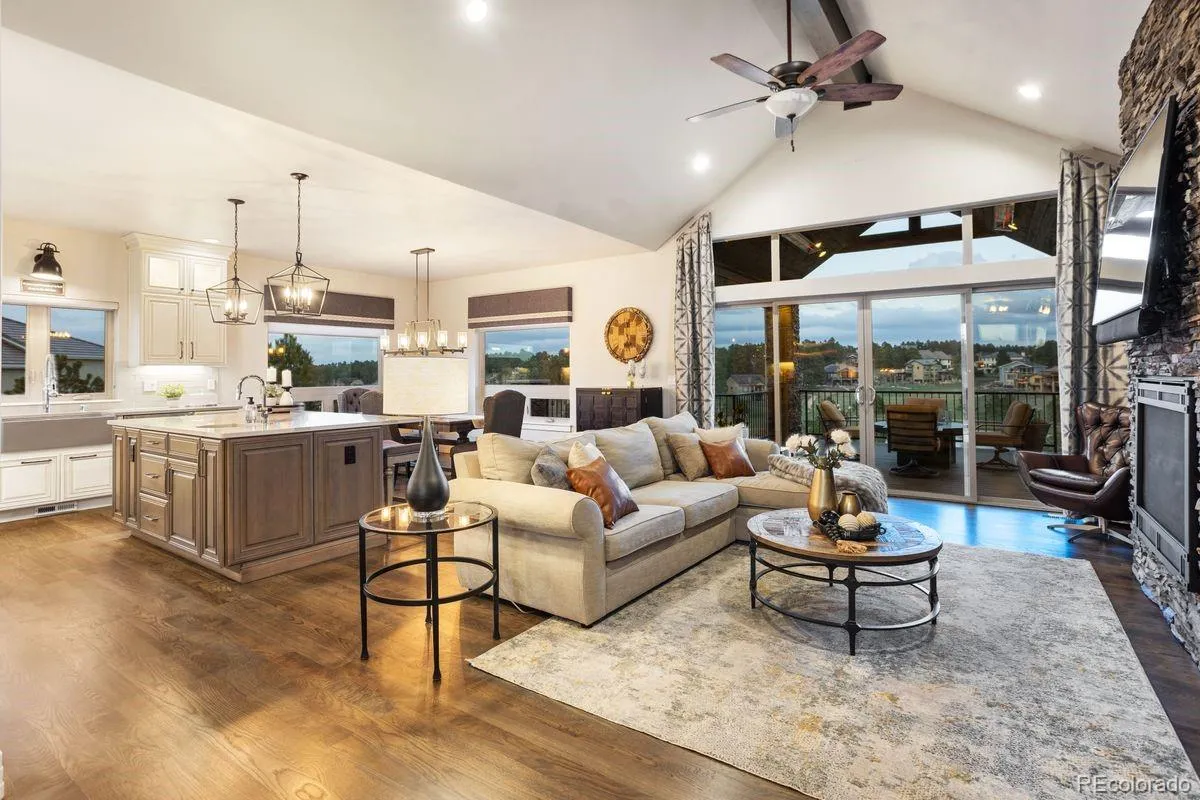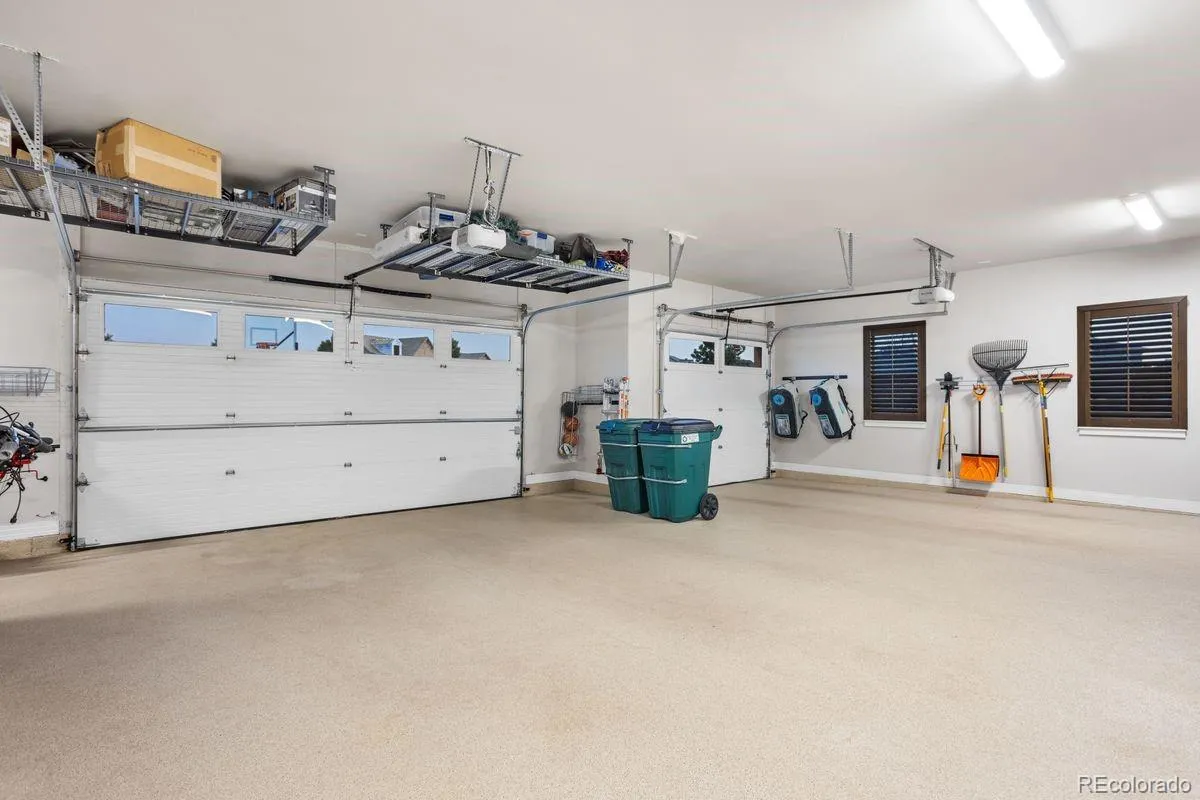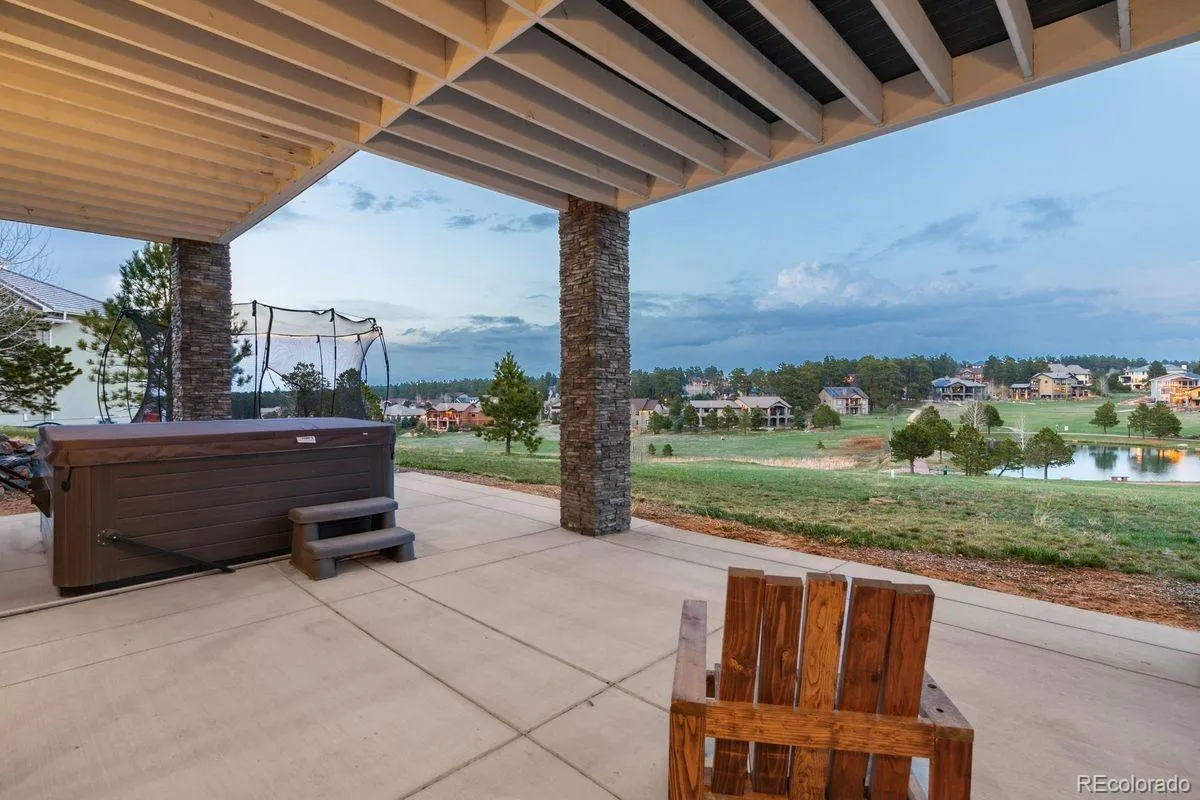Metro Denver Luxury Homes For Sale
Crafted for Living. Designed to Impress. Situated in the highly sought-after Walden Preserve, this exceptional home offers the perfect balance of refined design & everyday comfort. From the moment you arrive, you’ll notice the attention to detail-from the welcoming curb appeal to the thoughtfully curated interiors and the framed views of the neighborhood pond. Step inside to newly refinished hardwood floors & an open-concept layout flooded with natural light, creating a space that’s both warm & sophisticated. At the heart of the home, the chef’s kitchen is designed for gathering & function, featuring quartz countertops, crushed granite sinks, walk-in pantry, pot filler, drinks fridge & high-end appliances. Whether preparing weeknight meals or hosting dinner parties, this kitchen exceeds expectations. The expansive great room offers a stunning stacked stone fireplace with custom built-ins & opens to a covered composite deck with built-in fire pit & overhead heaters-perfect for year-round entertaining in Colorado style. The main-level primary suite is your private retreat with private deck access, a cozy fireplace & spa-inspired bath with radiant heated floors, soaking tub & walk-through shower. Also on the main level are a home office, powder room, laundry & second ensuite bedroom provide ideal guest accommodations. Downstairs, the finished lower-level features 10-ft ceilings, a large rec room with wet bar & fireplace, two bedrooms each with private ensuite & walk-in closet, a flex room, home gym & covered patio with hot tub. The 3-car garage features epoxy floors, built-in storage & a workshop to round out the features you didn’t even know you needed. This exceptional home is located in D38 school district, is just minutes from downtown Monument & Castle Rock, close to neighborhood shops & services and offers easy access to I-25 for north or south commuting. Enjoy the neighborhood trail system, tennis courts and all the year-round wildlife activity around the pond.















































