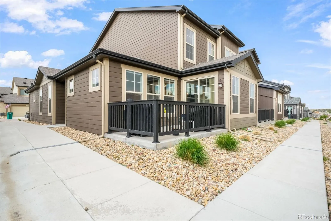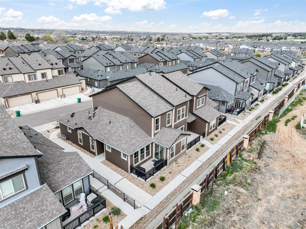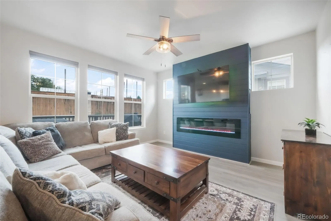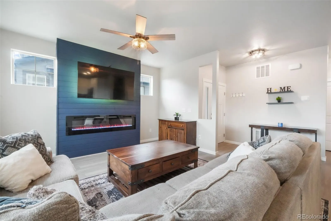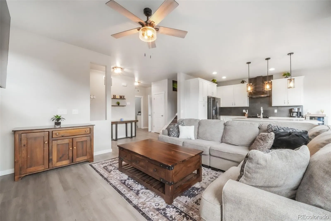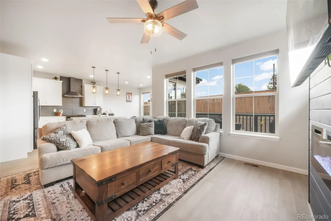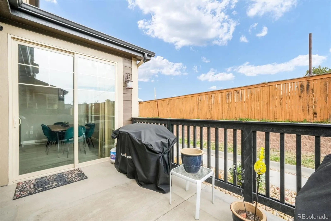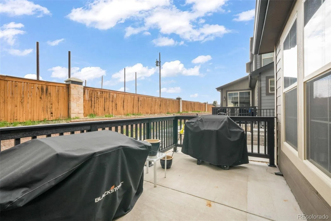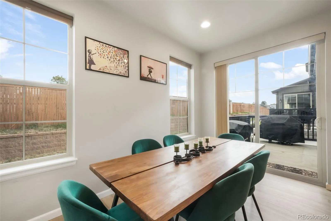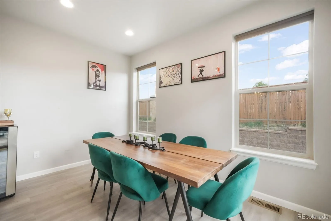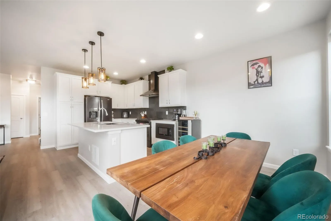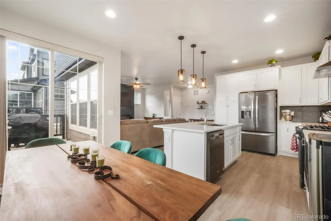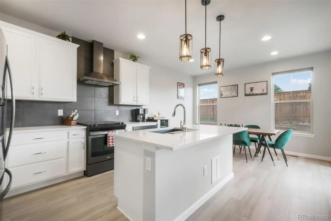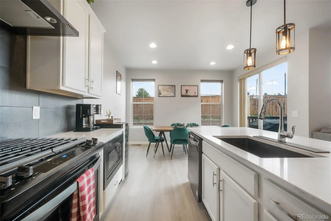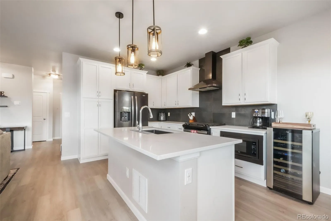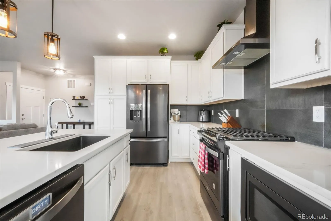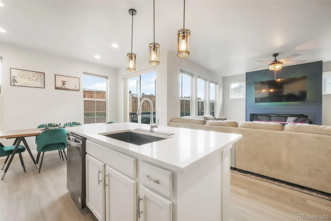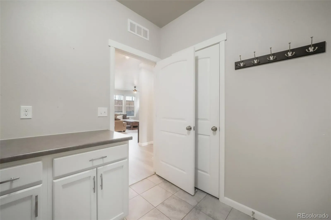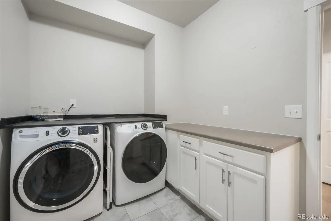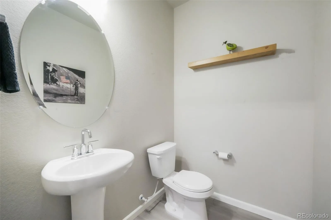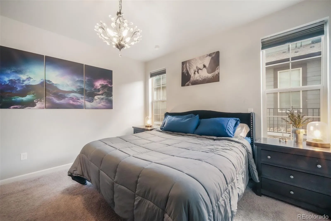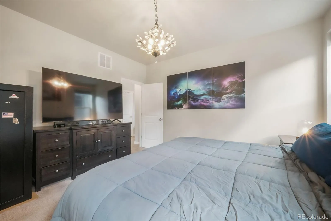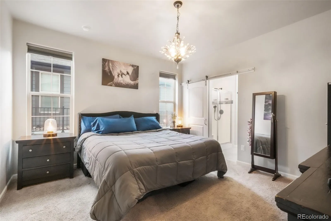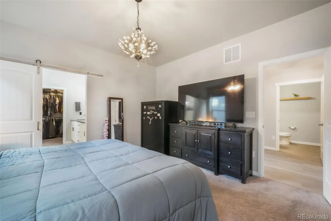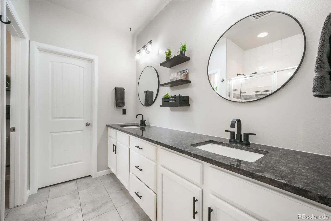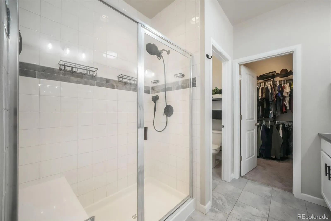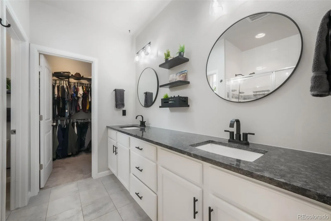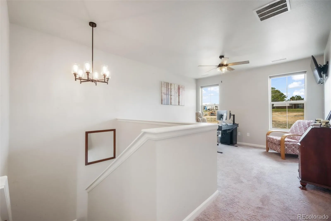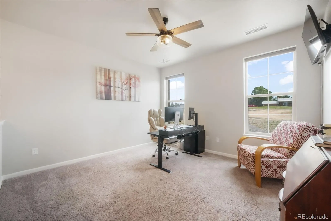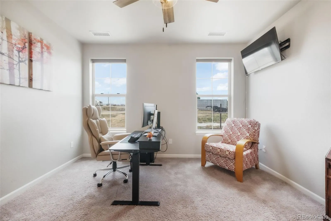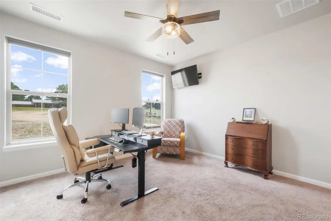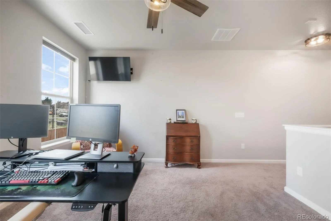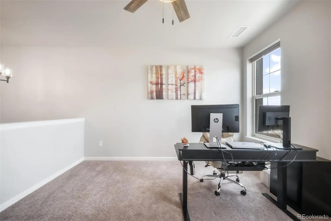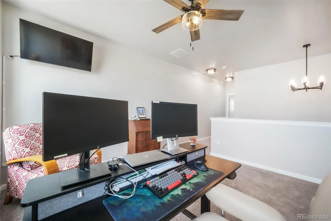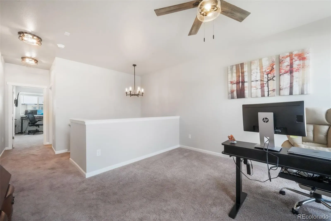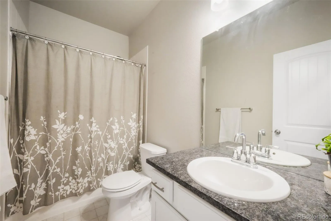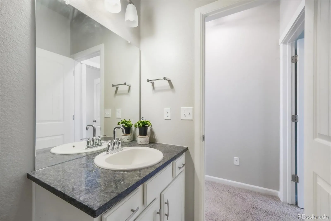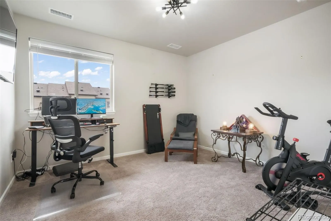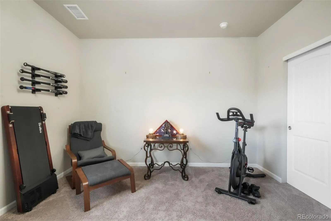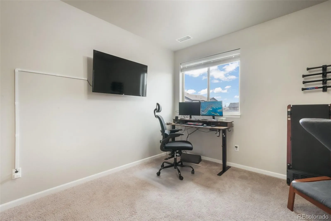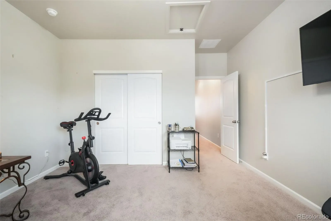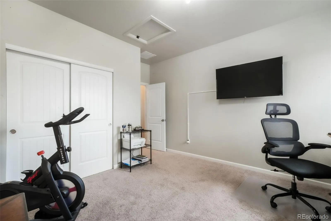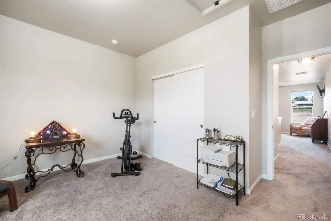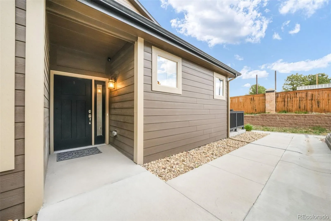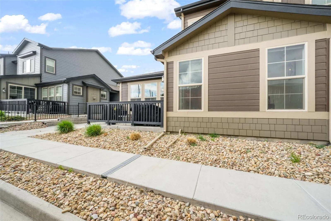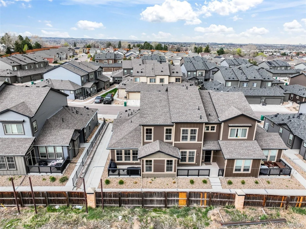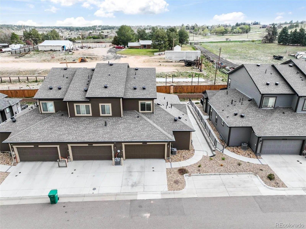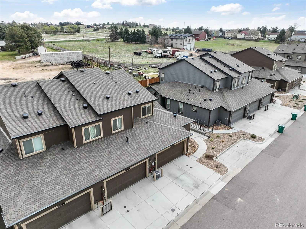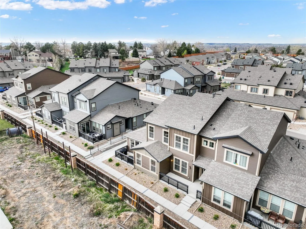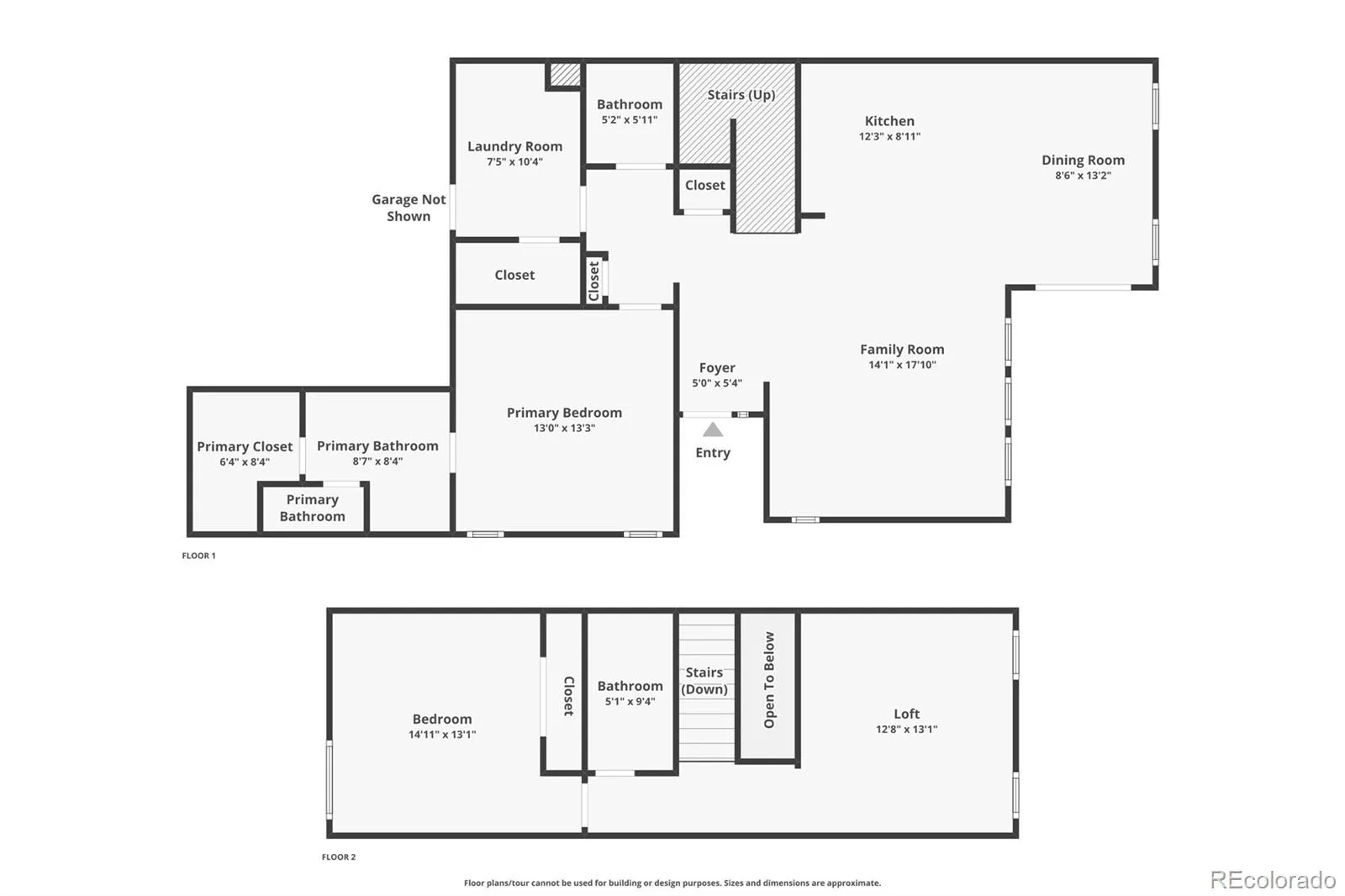Metro Denver Luxury Homes For Sale
Welcome to this charming better than new townhome full of natural light, offering comfort and functionality. This meticulously maintained corner unit is perfect from the moment you arrive with a covered front porch, xeriscape landscaping and additional guest parking right out front. Upon entering, you’ll immediately notice the warm and inviting open entry and open concept layout seamlessly connecting the living room to the kitchen, allowing for effortless entertaining and everyday living. Home upgrades include main level LVP flooring, white cabinets, two panel doors, AC and custom blinds. The living room boasts large windows for great natural light. The kitchen features stainless appliances, upgraded granite counters, custom backsplash, gas stove, kitchen island, and dining area. Privately situated on the main level, the primary bedroom is a tranquil retreat with its generous size and well-appointed en-suite bathroom featuring a walk-in shower, double vanity, barn door and large walk-in closet. Make your way upstairs to the second bedroom that is equally spacious and offers flexibility for guests or great for a growing family. A full bath and large loft finish off this private area. Make sure to visit the over-sized two car garage before stepping out back to the private patio, where you can relax, unwind, and enjoy the fresh air. It’s an ideal spot for morning coffee or evening gatherings, offering a serene space for outdoor living and entertainment. Just behind the property is a local farm that offers even more privacy as there are no back neighbors. Located in the desirable neighborhood of Lincoln Creek Village, this two story townhome offers a low-maintenance lifestyle without compromising on comfort and style. With its convenient layout, ample storage, and modern amenities, it presents an excellent opportunity for low maintenance living. Don’t miss out on this fantastic one owner property — schedule your showing today!

