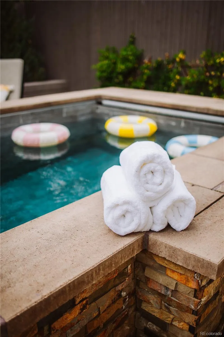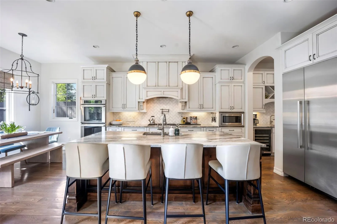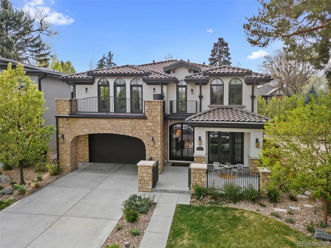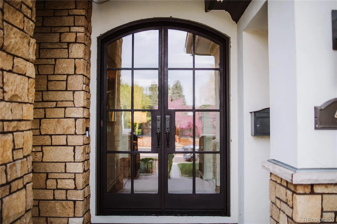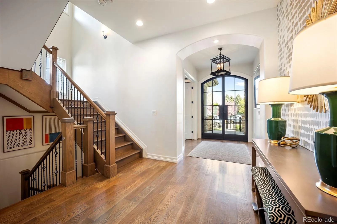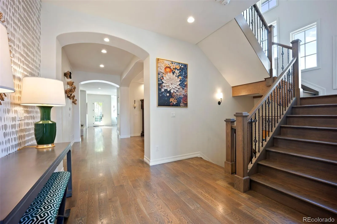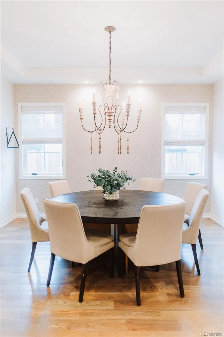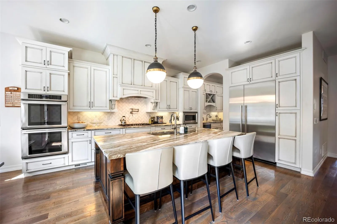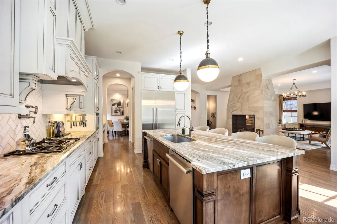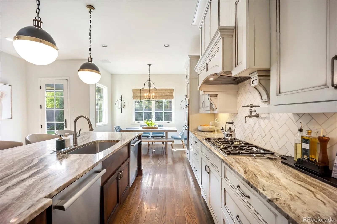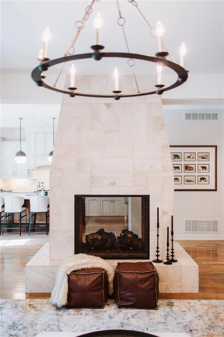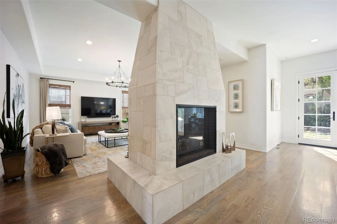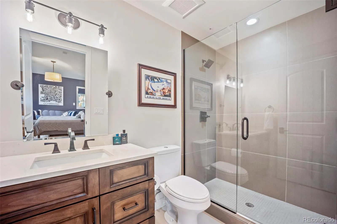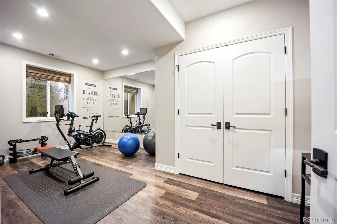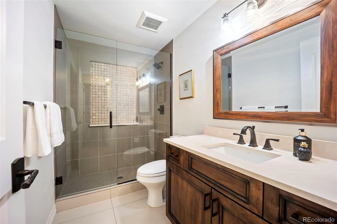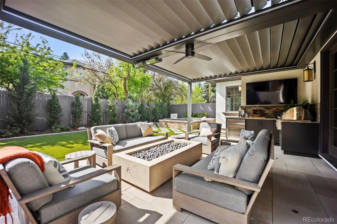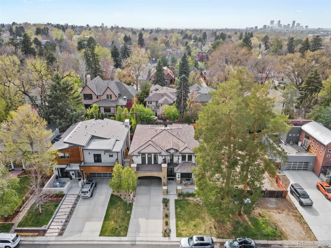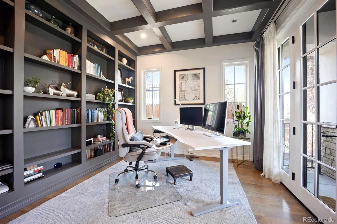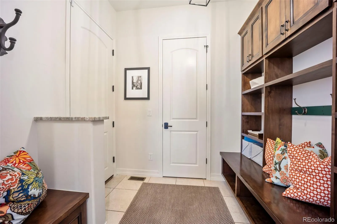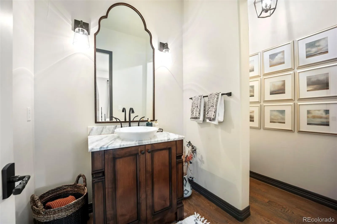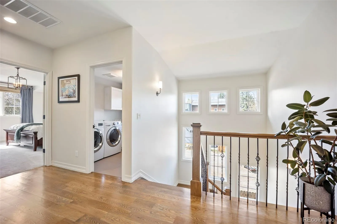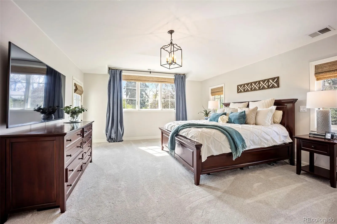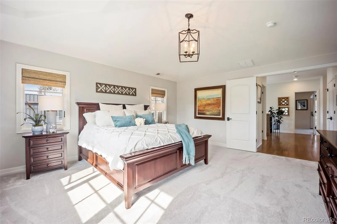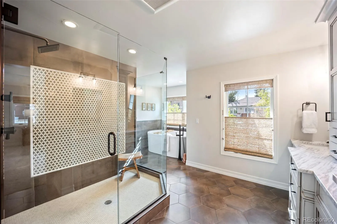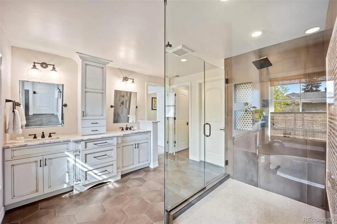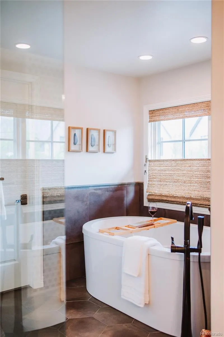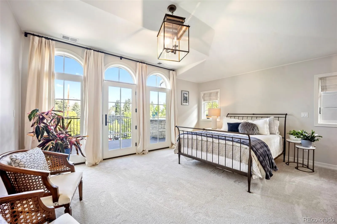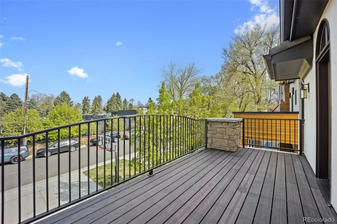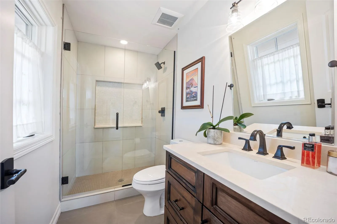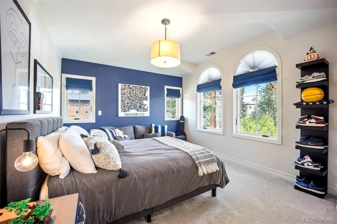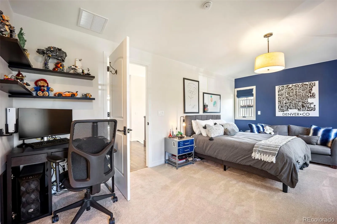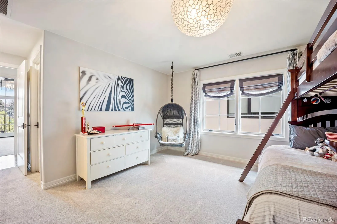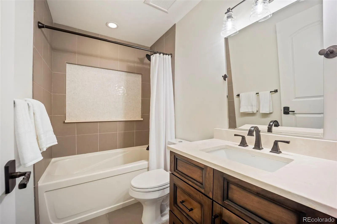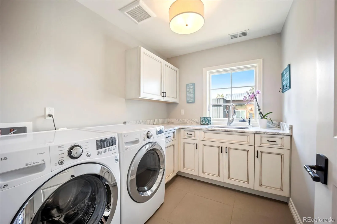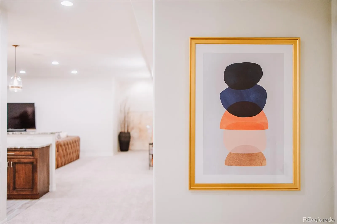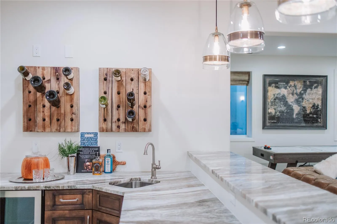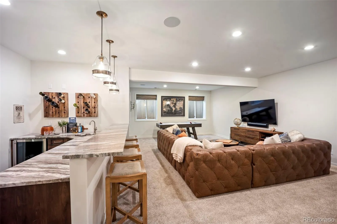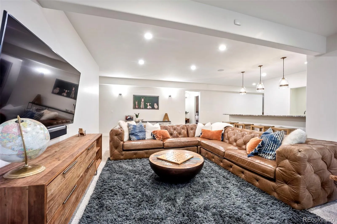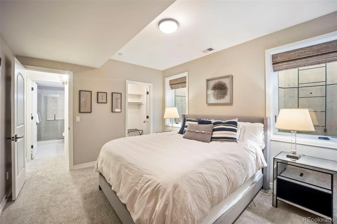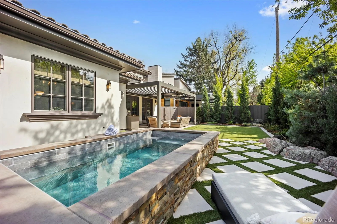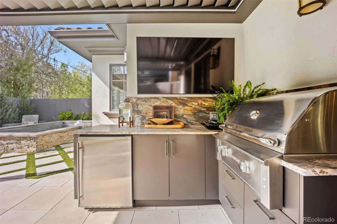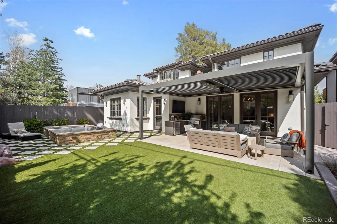Metro Denver Luxury Homes For Sale
This is your second chance at 455 Forest! A true masterpiece in the heart of Denver’s coveted Hilltop neighborhood, where classic elegance meets modern sophistication. The main level strikes a flawless balance between grandeur and livability, with soaring ceilings, expansive windows bathing the space in natural light, and rich hardwood floors throughout. The chef’s kitchen is a culinary dream, featuring premium Thermador stainless steel appliances, an oversized prep island, pot filler, butler’s pantry, and a walk-in pantry—all thoughtfully connected to the refined dining and living spaces. The living room, anchored by a dramatic two-sided fireplace, opens to a meticulously landscaped backyard where you’ll find a heated plunge pool (up to 104º), built-in outdoor kitchen with gas grill and fridge, oversized patio with a louvered pergola, and even a TV for an unforgettable summer 2025. Back inside, a richly appointed office with coffered ceiling and custom built-ins completes the main level, offering a refined space for work or study. Upstairs, the luxurious primary suite offers a spa-like retreat with a five-piece bath including luxe soaking tub and two spacious walk-in closets. Three additional upstairs bedrooms are generously sized, each with ample closet space and an attached bathroom. The finished lower level offers an expansive bonus living space including a wet bar equipped with beverage fridge, wine closet and bar seating, for ideal hang time. The basement also includes two additional bedrooms (one being used as a home gym), and a full bath, providing flexibility for guests, work, or hobbies. A rare three-car attached garage, dedicated mudroom, and custom storage throughout add everyday practicality to the home’s undeniable sophistication. Situated on a 6,568 sq ft lot, this property combines the tranquility of a tree-lined street with quick access to Cherry Creek, downtown Denver, parks, and vibrant dining and shopping options.


