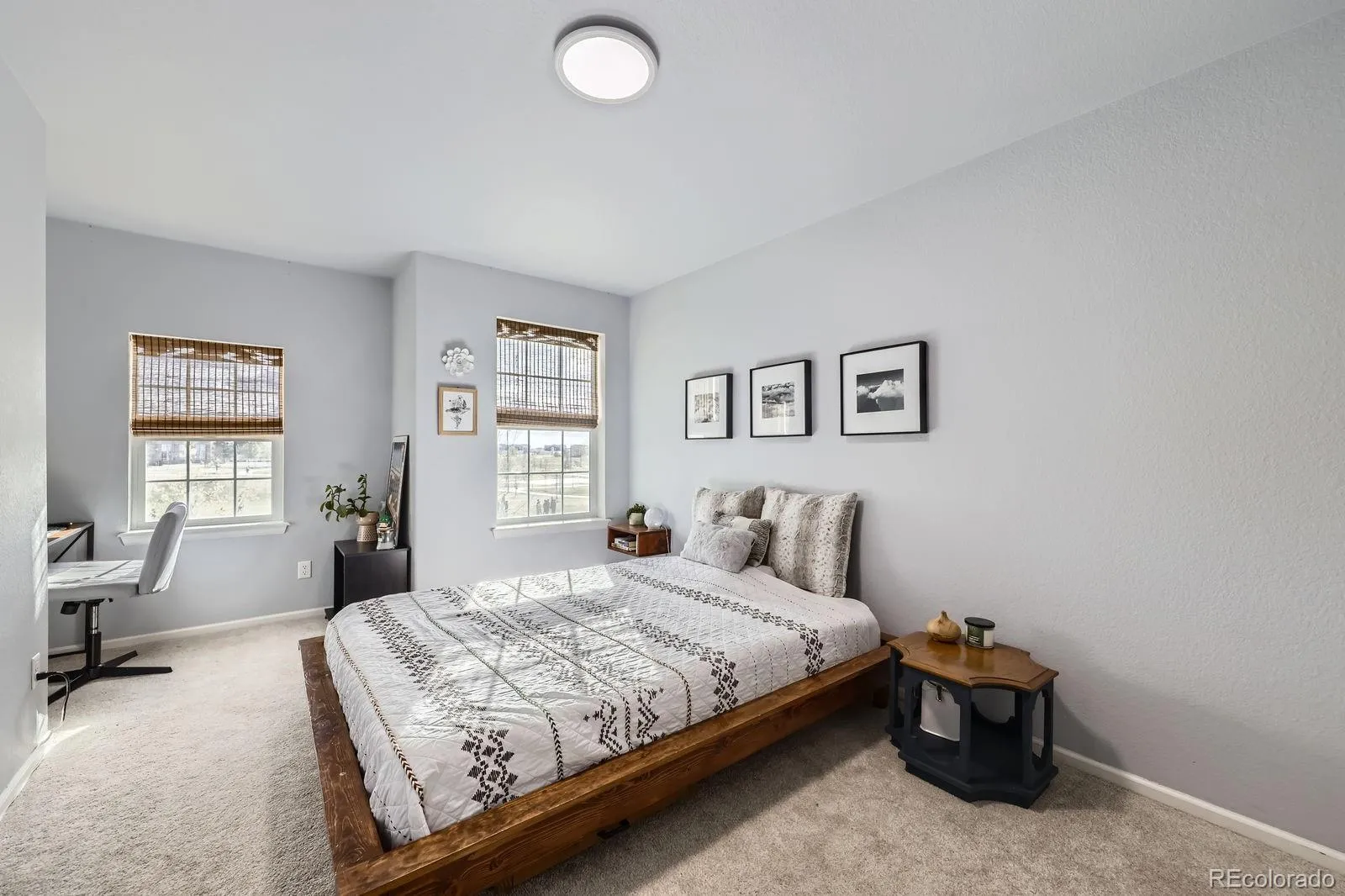Metro Denver Luxury Homes For Sale
SELLER CONCESSION TOWARDS RATE BUYDOWN! Boasting 4 beds, 2.5 baths, loft, formal sitting room, and an unfinished basement; this property is highly coveted and one of only a handful in the neighborhood that front the park with mountain views!!! Inside you’ll find an open concept main floor with a formal sitting room, dining area, an expansive family room living room, and a well-appointed kitchen. The gourmet kitchen is functionally designed with custom cabinetry, stainless steel appliances, double ovens, solid surface counters and a large island. Adjacent to the kitchen, you’ll find a large family room with a coffered ceiling, built in audio, and lots of natural light. Retreat upstairs to the luxurious primary suite and enjoy a dedicated fireplace / seating area, oversized closets, spa-like en-suite bath, dual vanity sinks, oversized shower and corner tub. Around the corner, you can find views of the front range from the bonus loft space (which could be converted to a bedroom), and three nice sized secondary bedrooms with their own dedicated bathroom. Heading down to the basement, you’ll notice the extremely high ceilings, large egress windows and rough-in plumbing allowing you to finish off the space to your own design / needs. The large lot provides a low maintenance backyard, with a nice concrete patio, fire pit area, garden beds, and newly planted shade trees that are perfect for entertaining friends and family all summer long! Located across the street from the neighborhood’s central park and rec center, the home features unobstructed views of the front range that will be preserved into the future. Additional features include recently painted exterior, washer / dryer, whole house fan, designer window coverings, central AC, durable LVP flooring, the ability to finish the basement, smart home features, an insulated 2 car garage, and a coveted location on the park. This home is meticulously maintained and 100% move-in ready! Reach out to schedule a tour today!




























