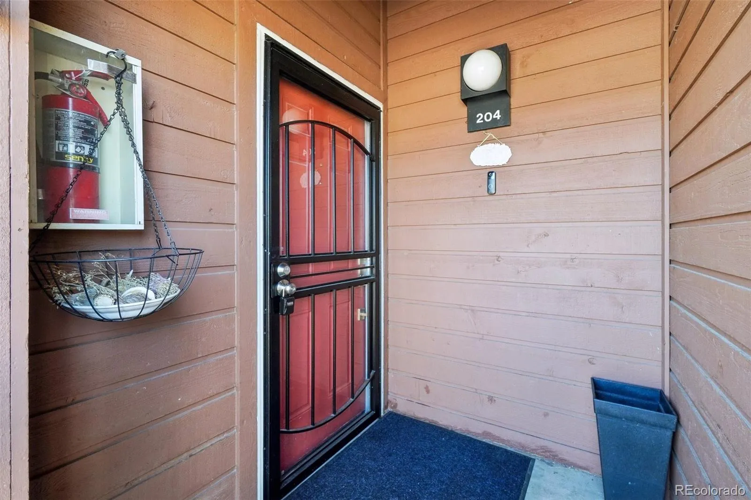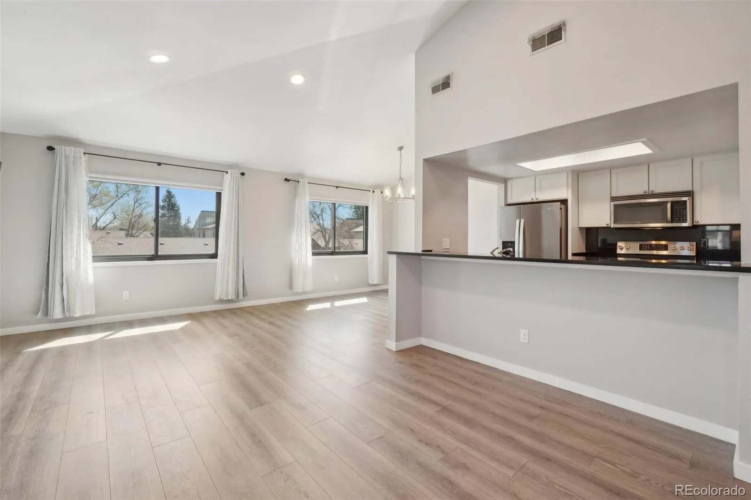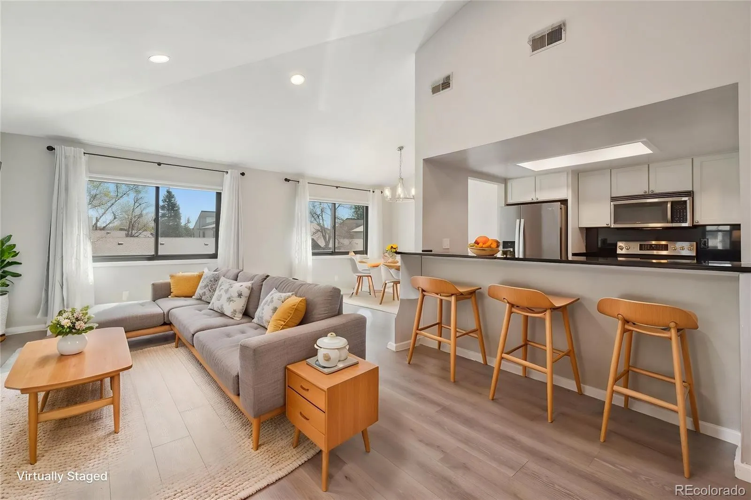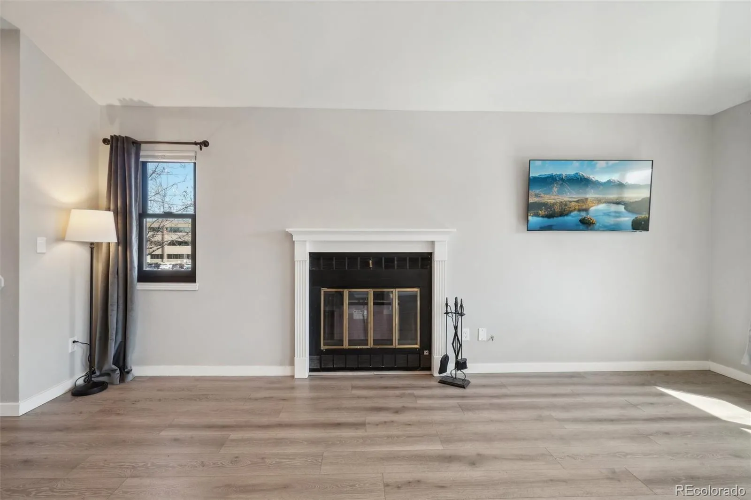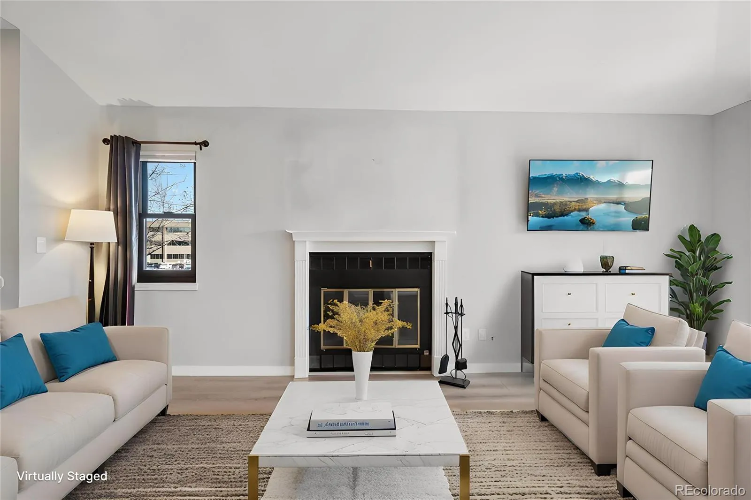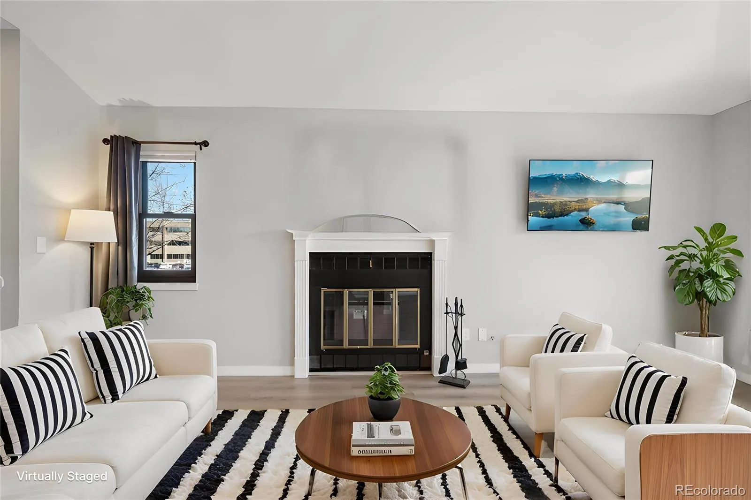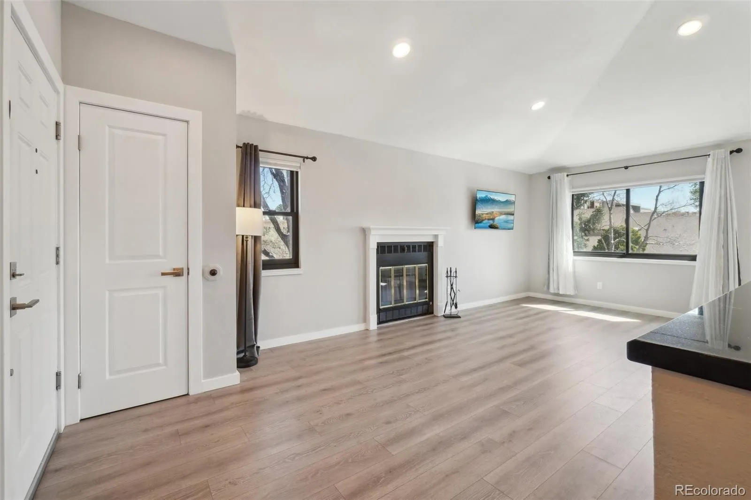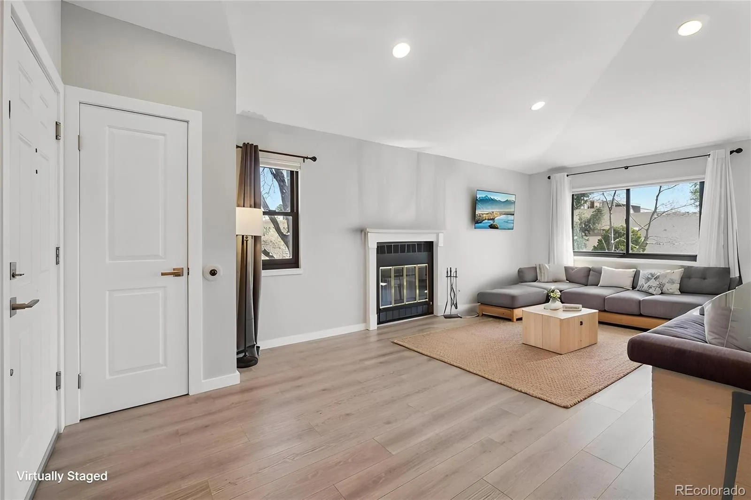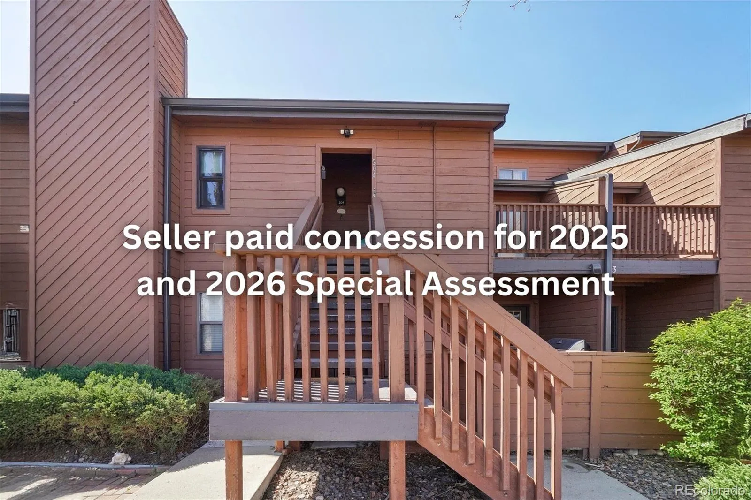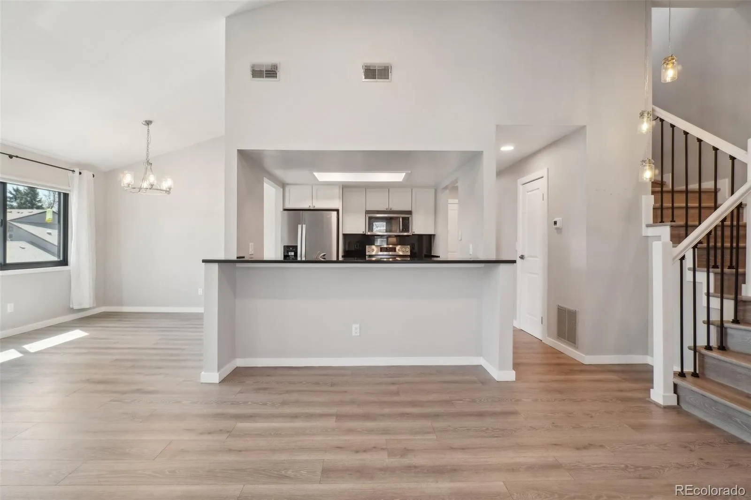Metro Denver Luxury Homes For Sale
Step into this stunning unit that has been totally remodeled from the flooring to the baseboards to the bathrooms and the kitchen from lighting to new windows this is truly move in ready. Enter this unit with vaulted ceilings to a light and bright space with custom window blinds, stunning fixtures and choices. Luxury vinyl planking throughout the 2 story unit. The main floor opens up to the living space with wood burning fireplace, dining room with loads of natural light including a kitchen with breakfast bar, all stainless appliances, stunning quartz countertops and backsplash and new cabinets. There is a walk in pantry in the hallway under the stairway, a full remodeled bath as well as a large bedroom with walk in closet, access to a deck with eastern exposures and a laundry room with washer and dryer included.
The staircase to the upper level is custom designed and leads to another spacious bedroom with LVP flooring, walk in closet, 3/4 remodeled bath with new vanity, tile, and fixtures and the mechanical room. This unit also comes with a 1 car oversized garage that has been drywalled and has new electrical and has the space for a car as well as storage. It is attached to the building but no access direct from the unit – located on the west side of the building. The location in the complex is fantastic as there is ample street parking in the front of the building. The amenities include a swimming pool, tennis and sport court and park/garden setting that is well maintained. Seller will pay the 2025 and 2026 special assessment with full price offer.

