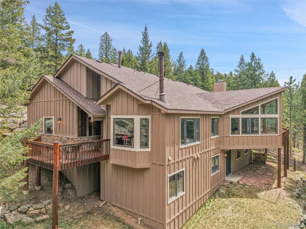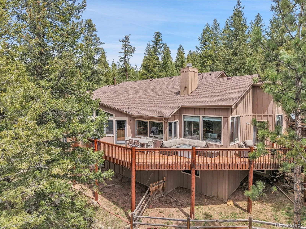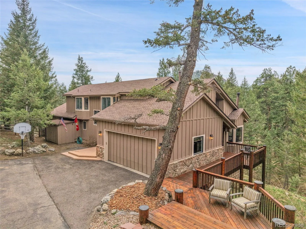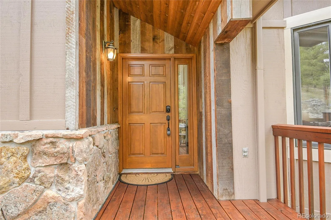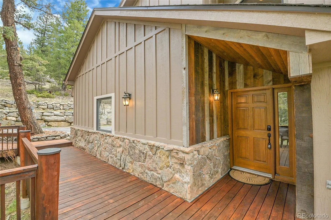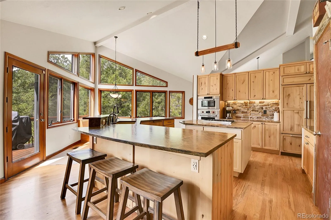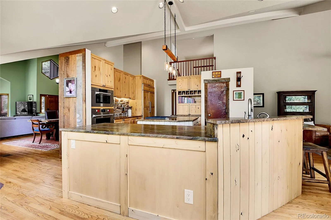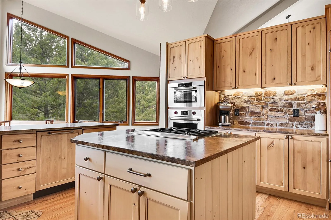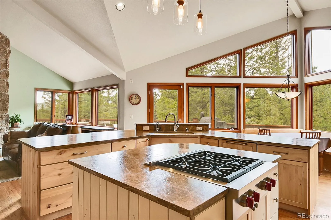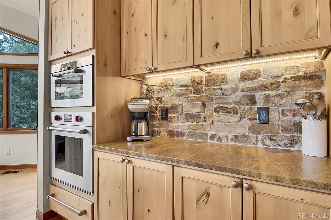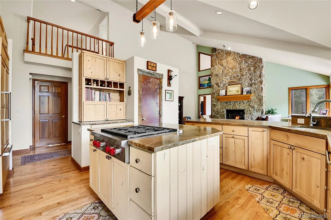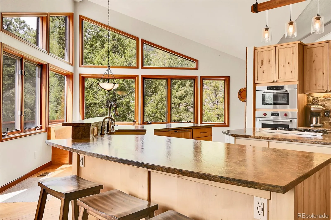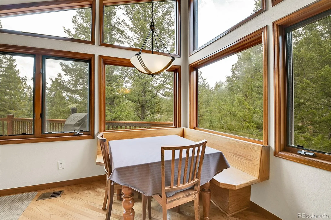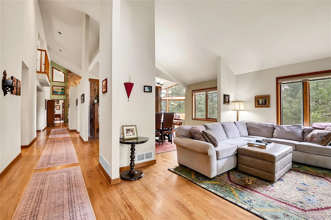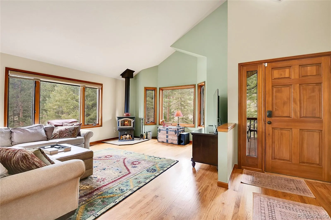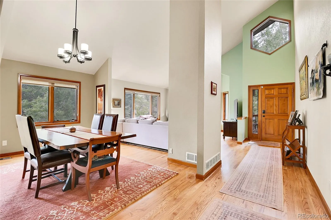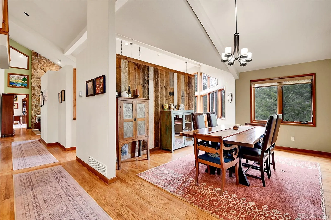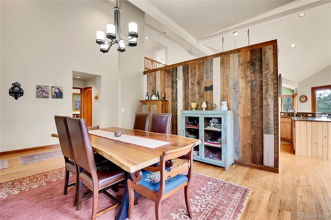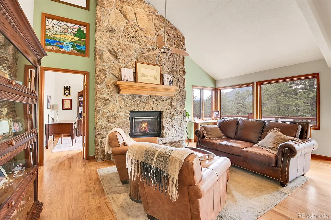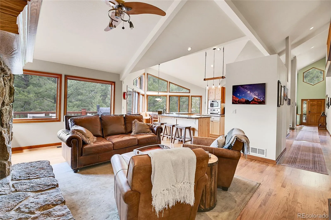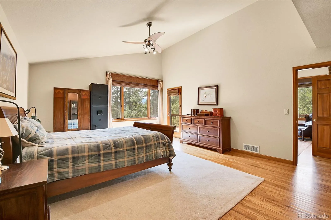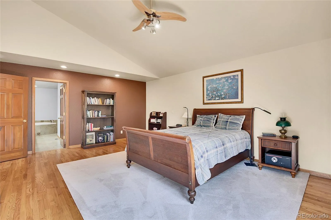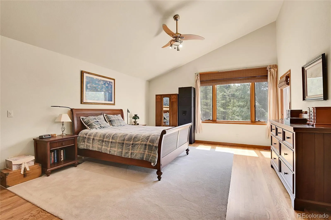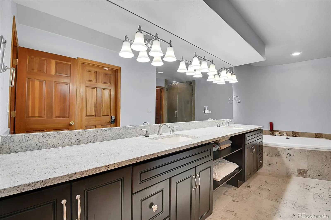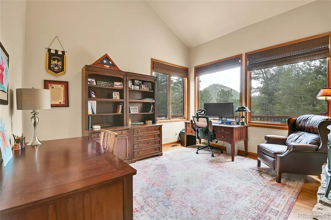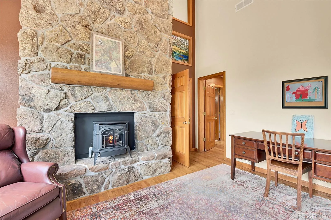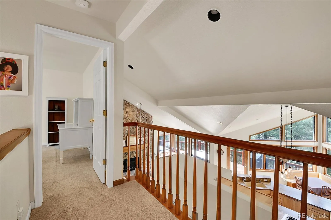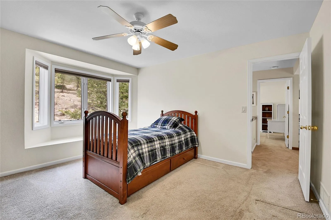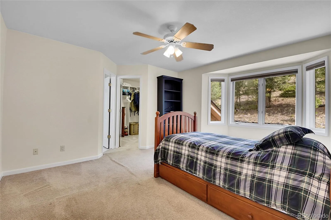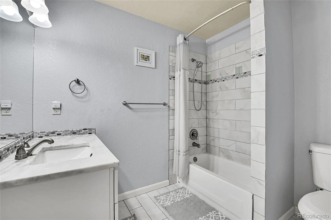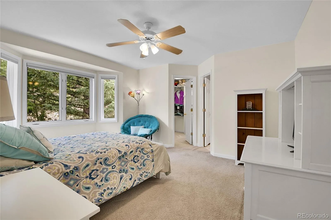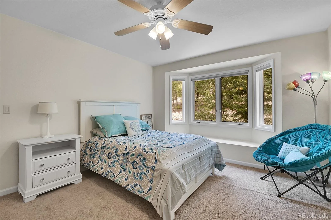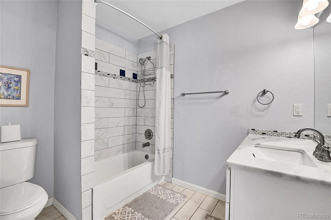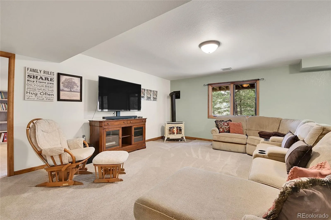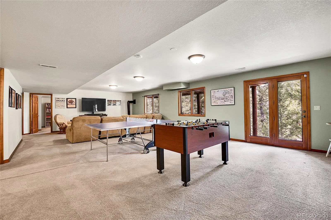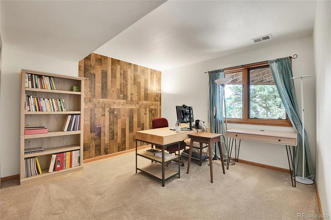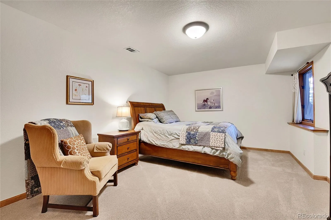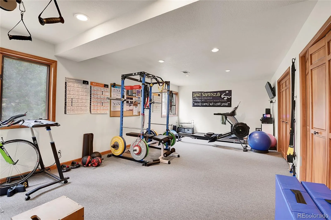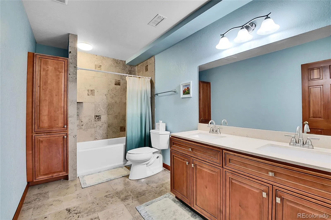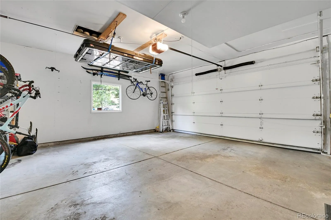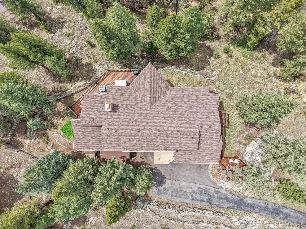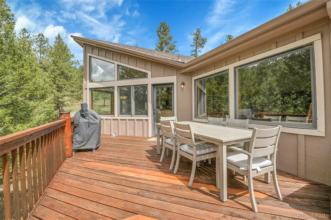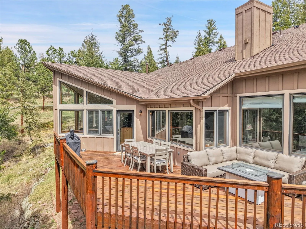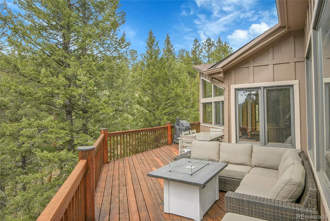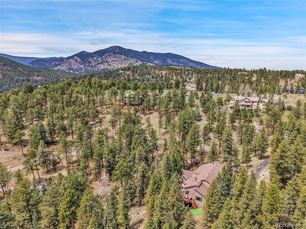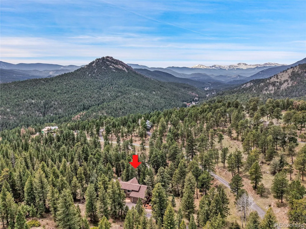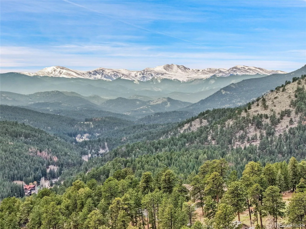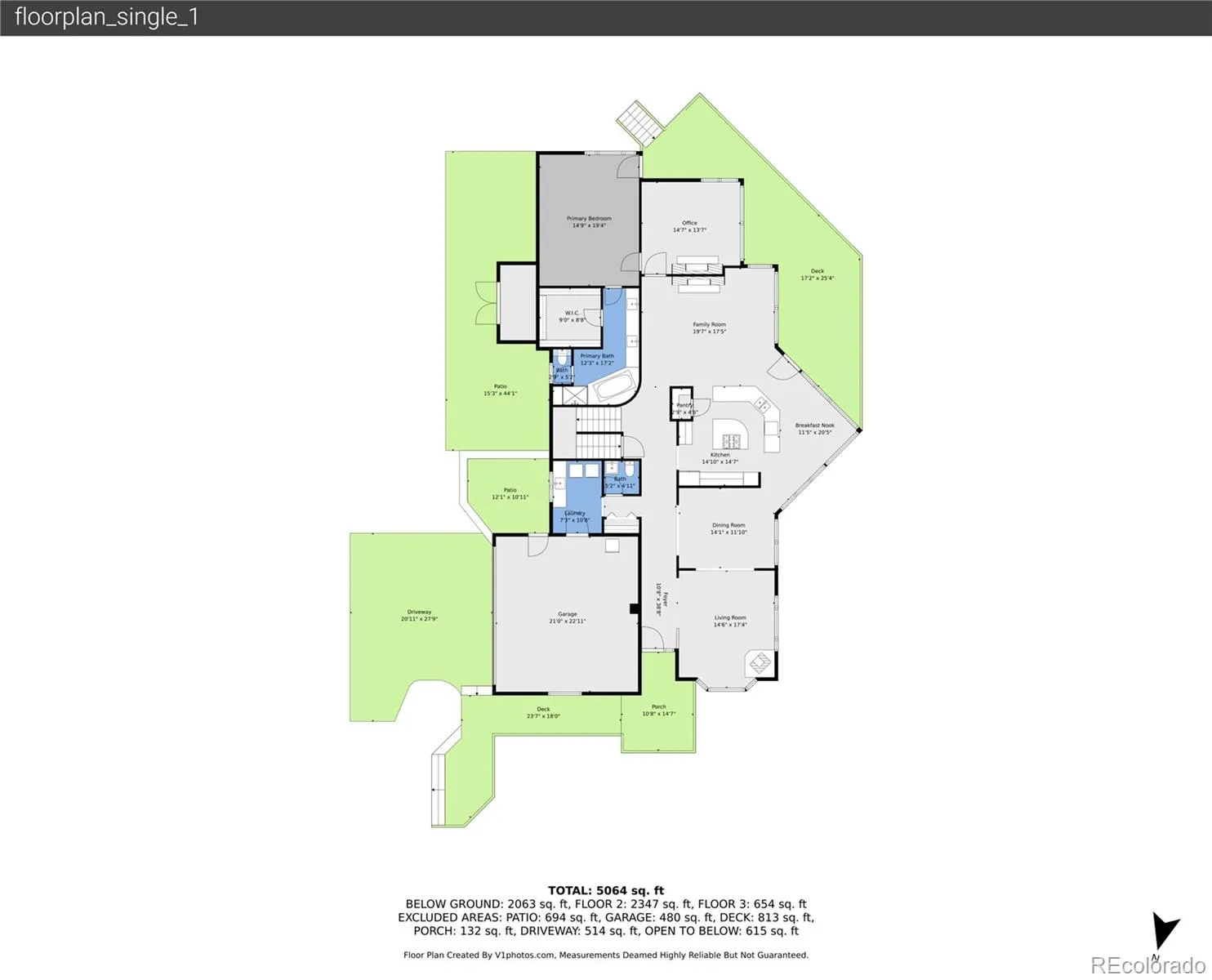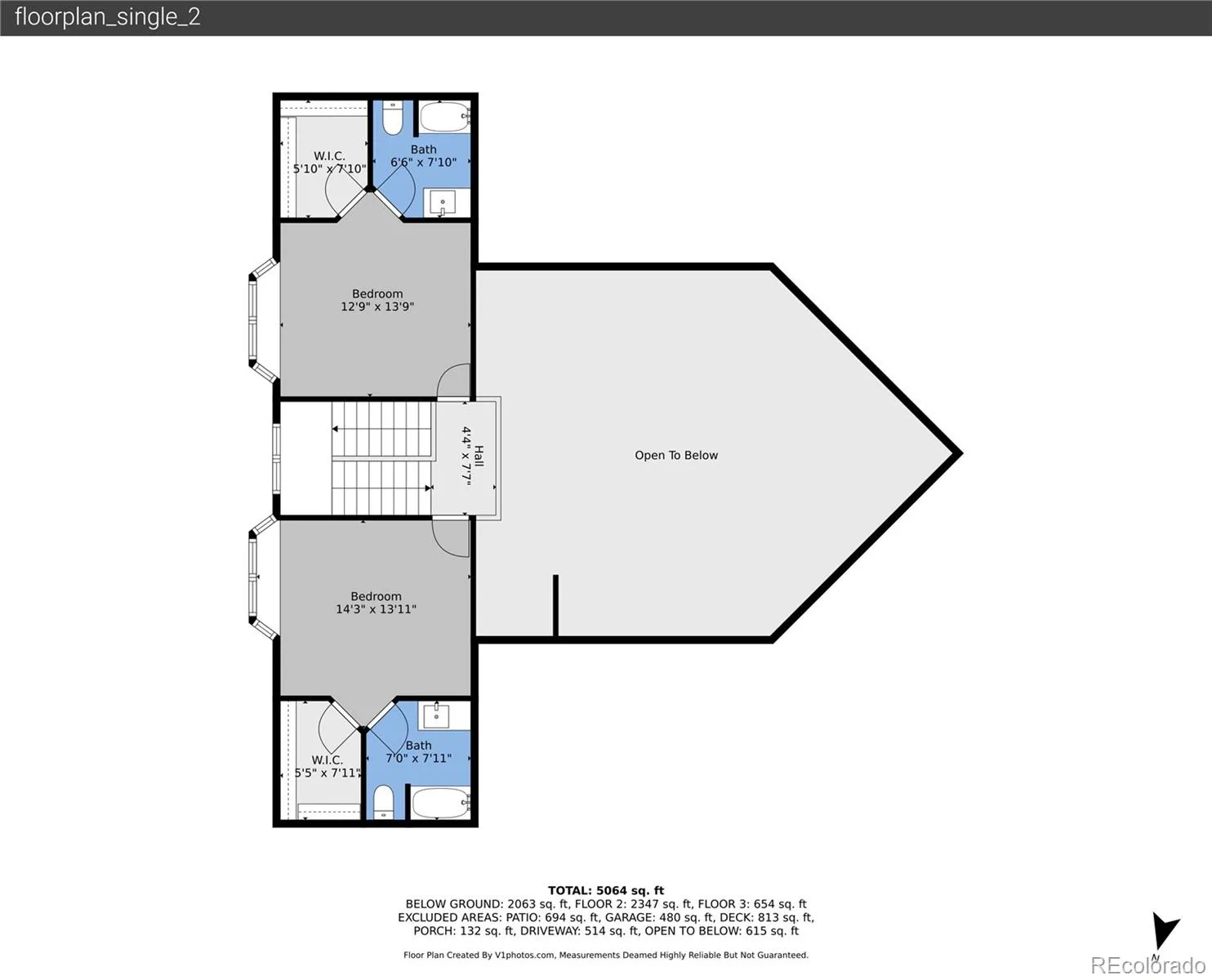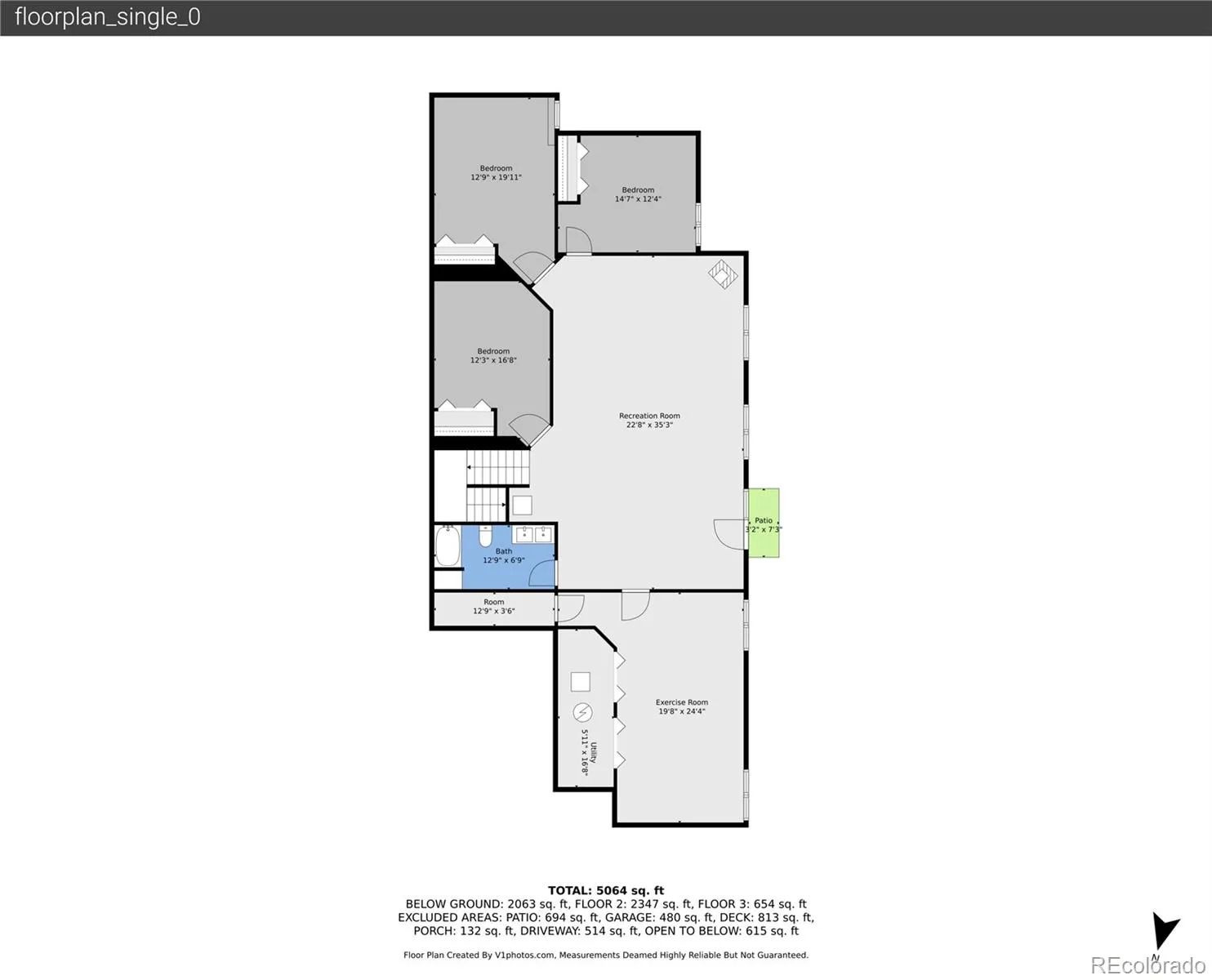Metro Denver Luxury Homes For Sale
Nestled within the exclusive gated community of The Overlook in North Evergreen, Colorado, this exceptional 5-bedroom, 5 bathroom mountain contemporary home spans an impressive 5,425 square feet and sits on a beautifully wooded 2-acre lot adorned with dramatic rock outcroppings. Designed to blend luxury and comfort with the serenity of the outdoors, the home features an expansive private deck—perfect for entertaining or quiet moments surrounded by nature. The open and flowing floor plan connects the living, dining, kitchen, and great room areas, all enhanced by high soaring ceilings, walls of windows drenched in natural light, and a striking floor-to-ceiling rock fireplace that anchors the space. The living room includes a cozy wood-burning stove, while the office and great room are warmed by their own gas fireplaces, creating intimate and inviting environments throughout. Gourmet enthusiasts will be impressed by a custom chef’s kitchen, equipped with top-tier Sub- Zero and Wolf appliances, a gas cooktop, oven, Wolf convection steam oven, warming drawer, Breccia Montana Leathered Granite counters, a spacious pantry, rich Knotty Alder cabinetry and a natural stone backsplash that adds warmth and sophistication. The main floor hosts a luxurious primary suite with a five-piece travertine-tiled bath and granite counters, along with a dedicated office space offering Elephant Butte views. The dining room is accented by a rustic barn wood wall. A charming breakfast nook offers floor to ceiling corner windows framing the natural beauty outside. With natural gas hot water heat, a new high-impact shingle roof, and proximity to Open Space, schools, shops, dining, ski areas, and downtown Denver (just 30 minutes away), this home perfectly balances mountain living and modern convenience.

