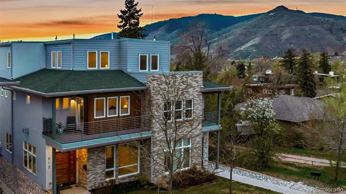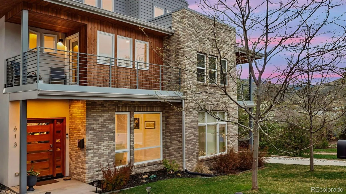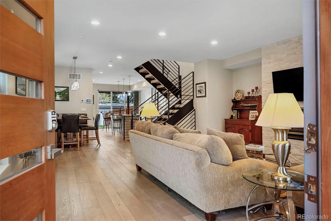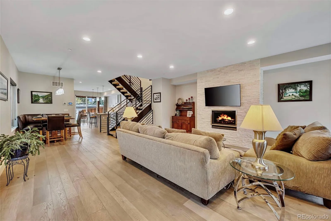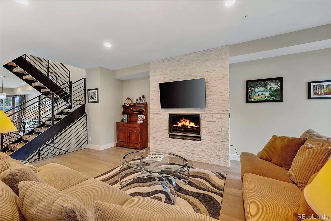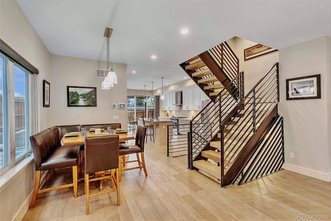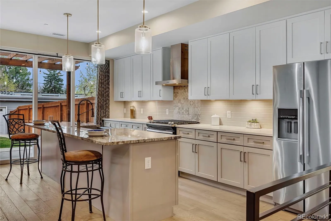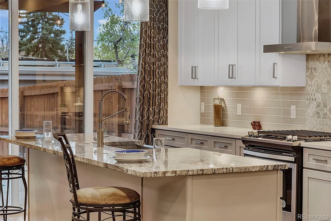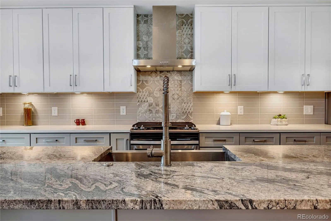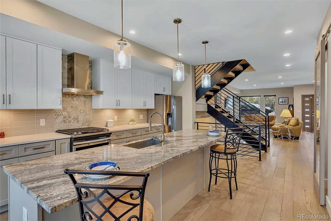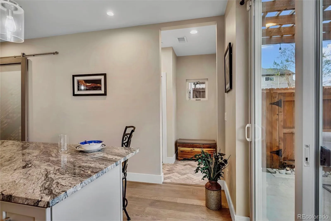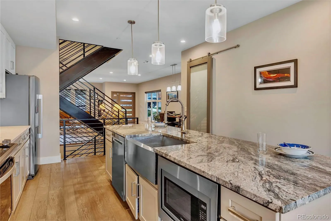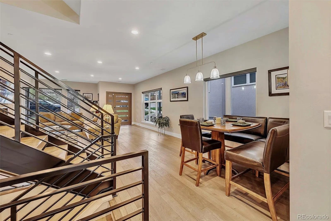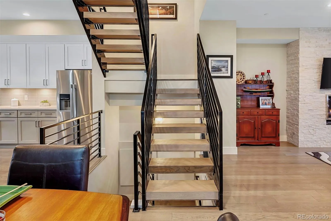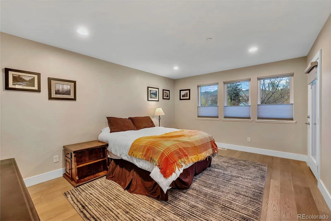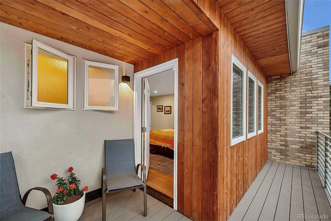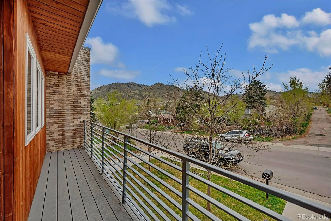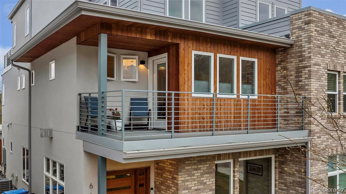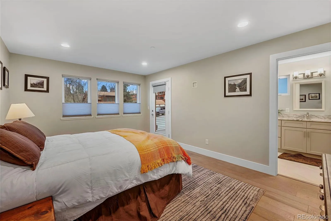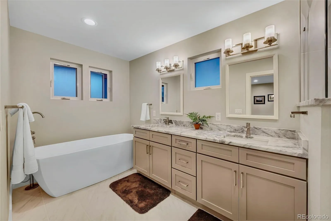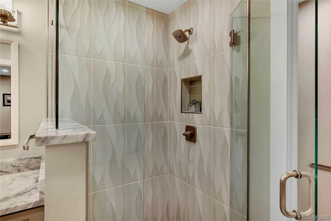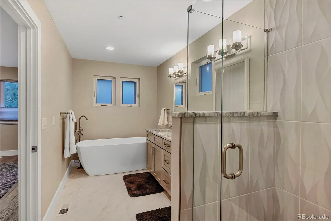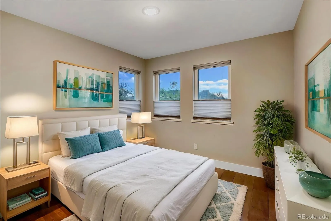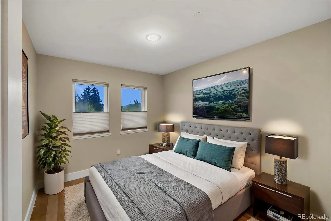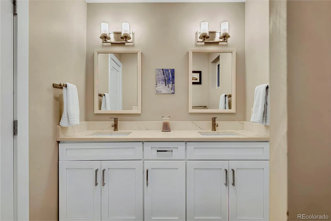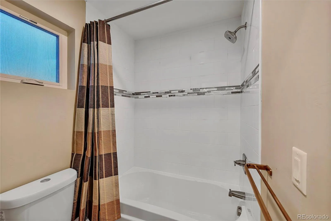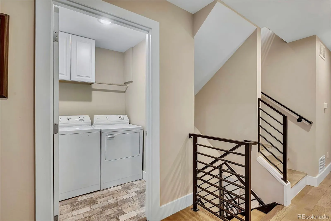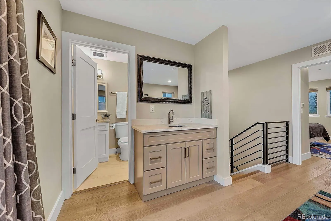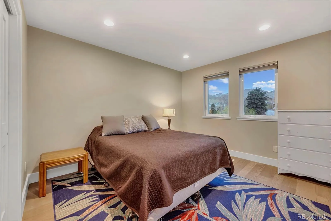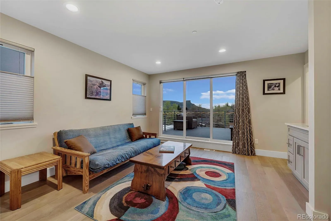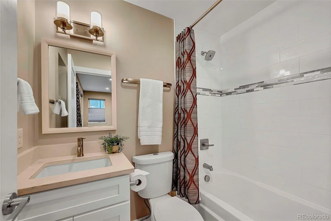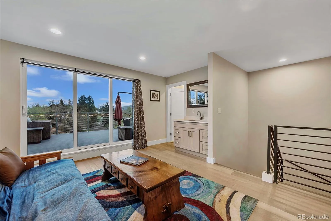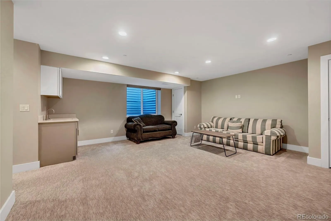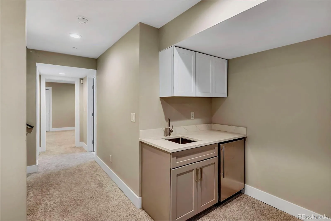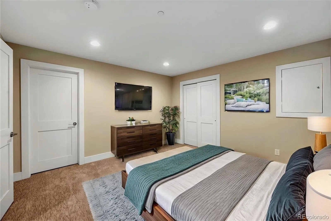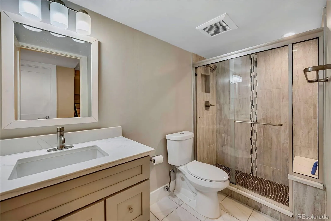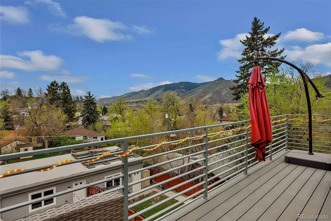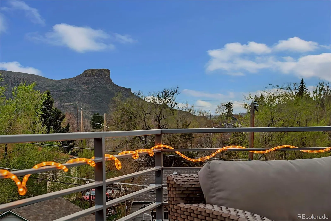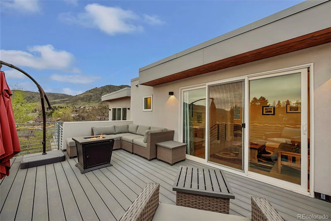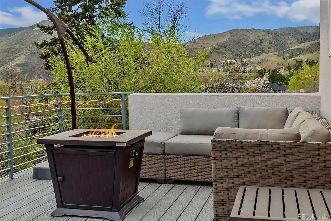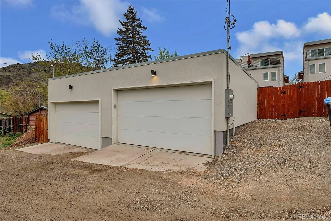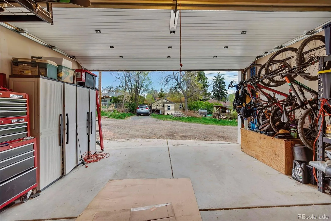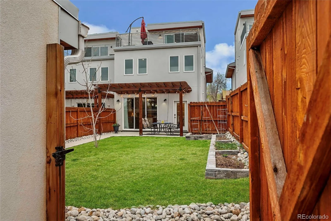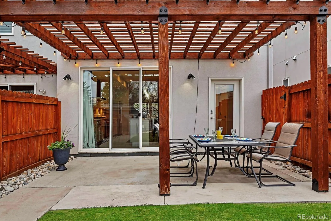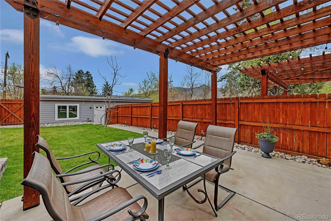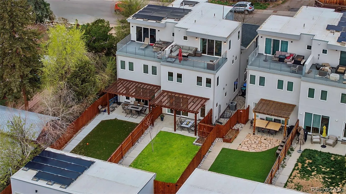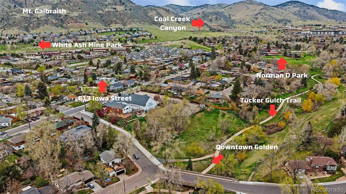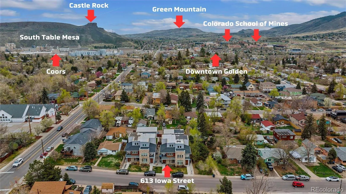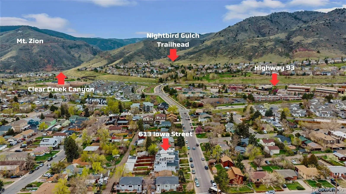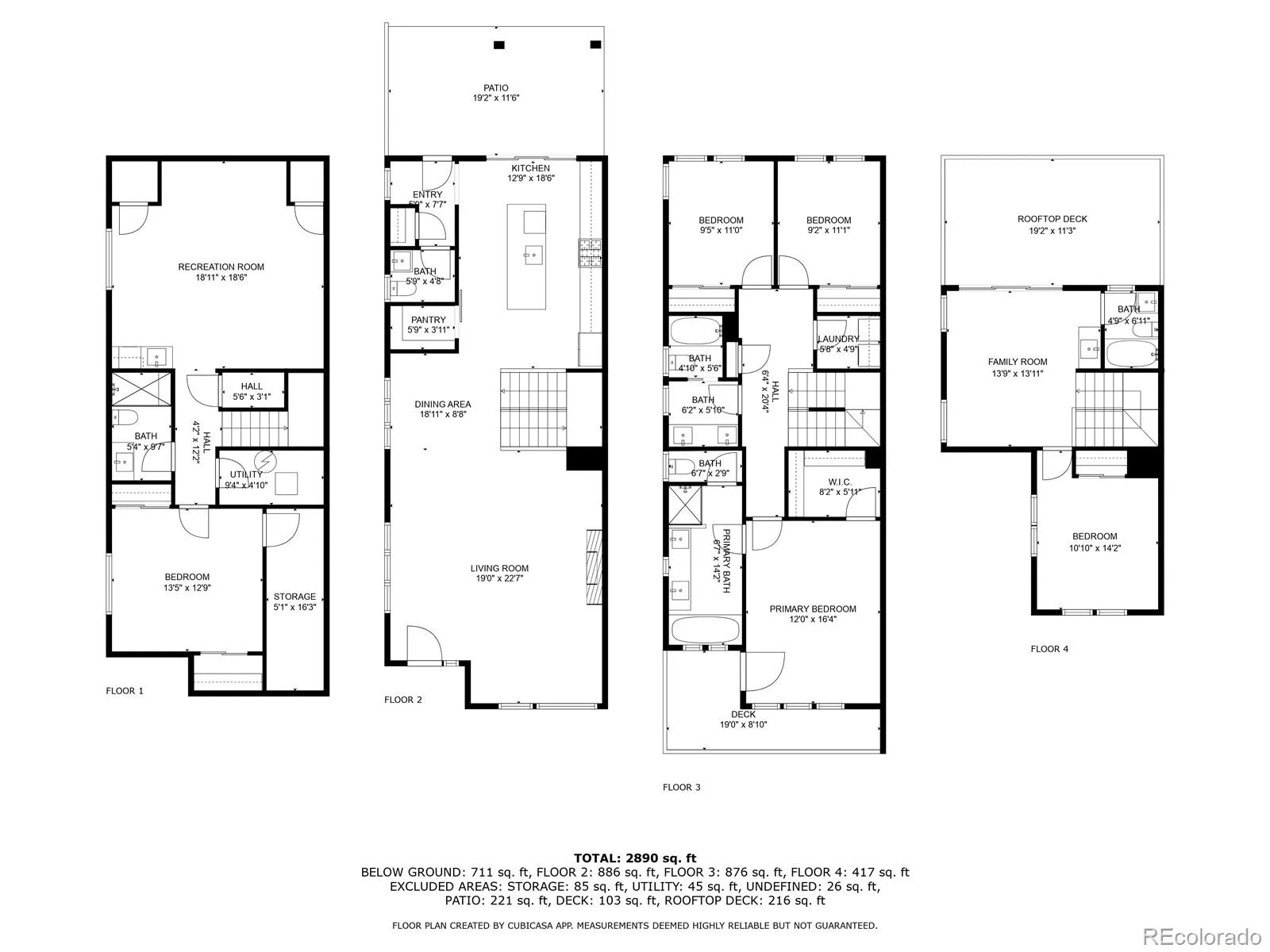Metro Denver Luxury Homes For Sale
Welcome to the quaint and historic town of Golden, Colorado, where this exceptional modern residence offers not only luxury living but also a highly desirable location and lifestyle. Built in 2019 with thoughtful design and high-end finishes throughout, this home is a perfect blend of contemporary elegance and mountain-town charm. The seamless flow of the open-concept main level creates an inviting atmosphere ideal for entertaining or quiet nights at home by the stacked stone fireplace. The living room drifts perfectly into the beautifully appointed kitchen featuring a walk-in pantry, granite countertops, and abundant modern cabinetry, showcasing a distinct style. The kitchen also exhibits superb functionality, accommodating al fresco dining outside under the pergola, eating at the oversized island, or formal meals in the dedicated dining area. Ascend to the upper level, where the expansive primary suite offers a spa-inspired 5-piece bath and a private balcony showcasing sweeping northern views. Two spacious bedrooms, a stylish shared bath, and the laundry complete this level. The top floor is a refined retreat featuring another bedroom, a sophisticated lounge/game room, an elegant wet bar, a full bathroom, and access to an expansive deck—perfect for savoring breathtaking sunsets. The fully finished lower level extends the living space with a guest bedroom, spacious great room, full bath, and generous storage. Outside, a detached 2-car garage provides ample room for vehicles and all your Colorado lifestyle essentials. Just steps from some of Golden’s iconic activities, this home offers immediate access to hiking, biking, and climbing adventures. Clear Creek and its scenic canyon path are just minutes away, and stroll downtown to enjoy boutique shopping, breweries, local museums, vibrant arts, fine dining, or community events.
This is more than a home, it’s an opportunity to create the authentic Colorado lifestyle in one of the state’s most sought-after communities.

