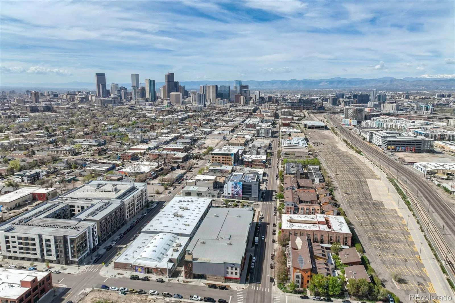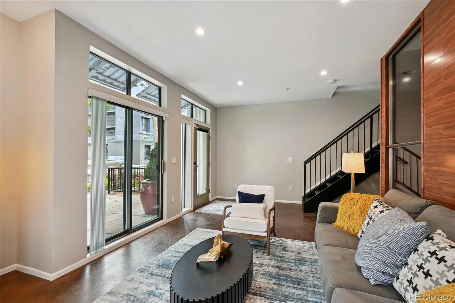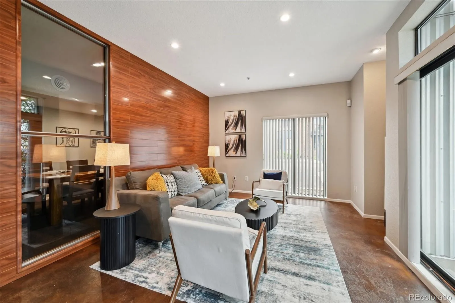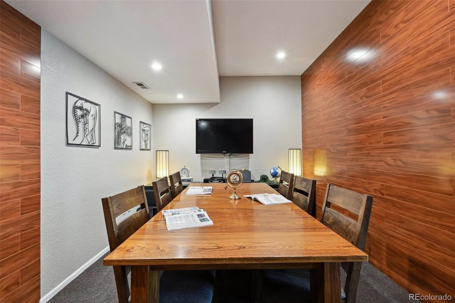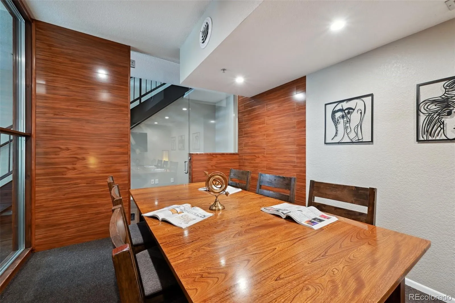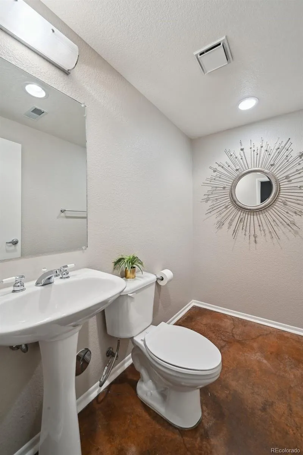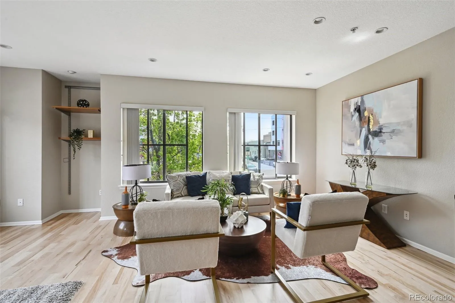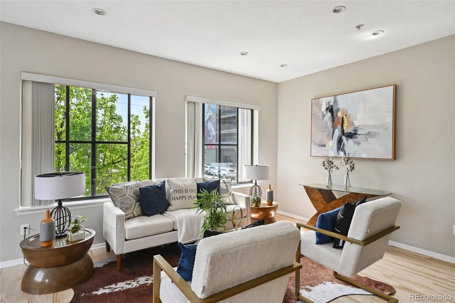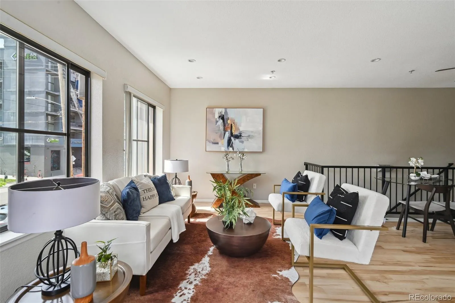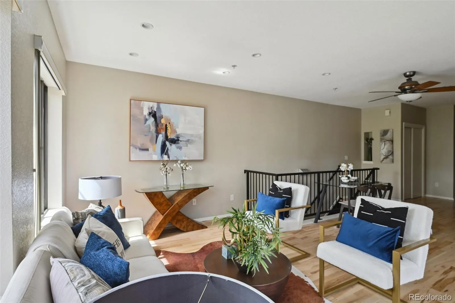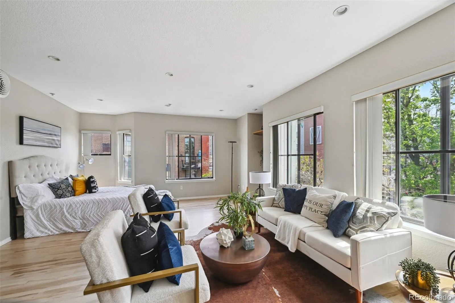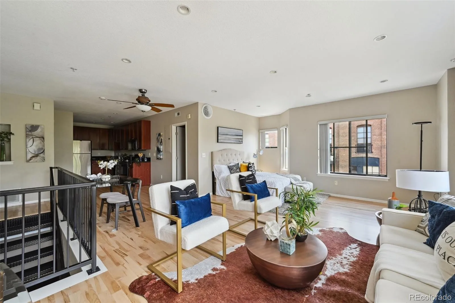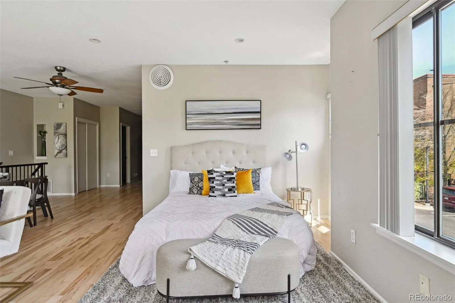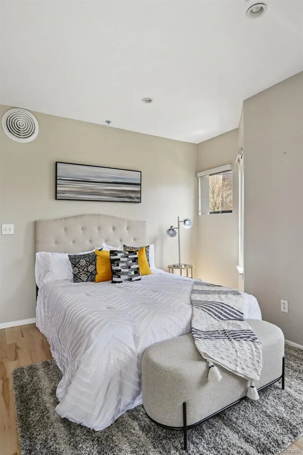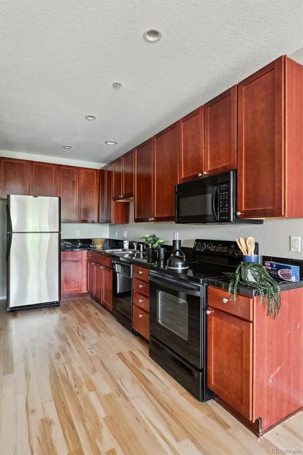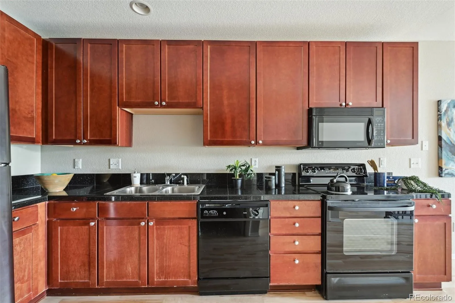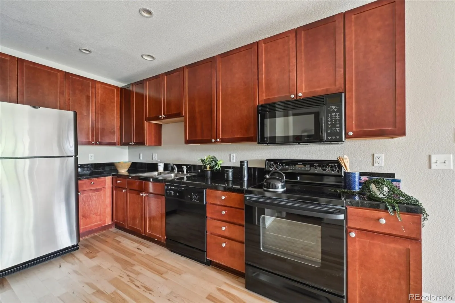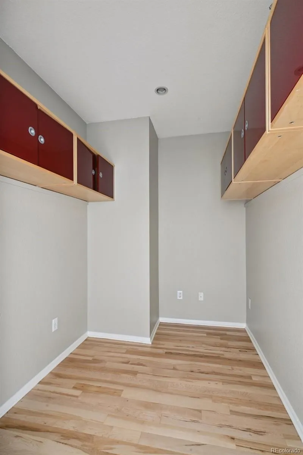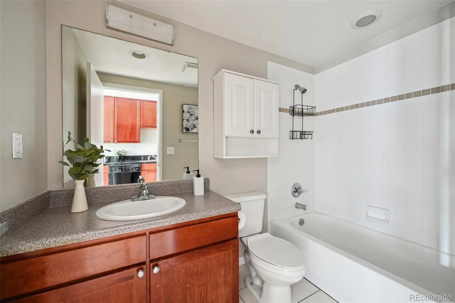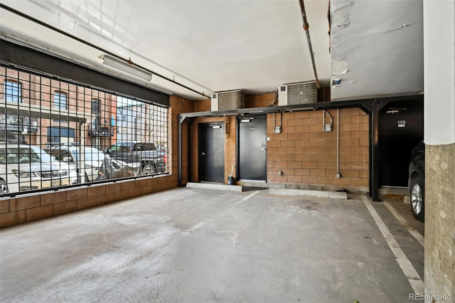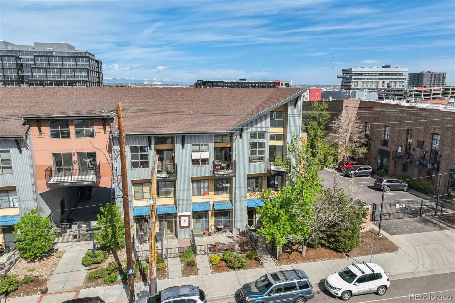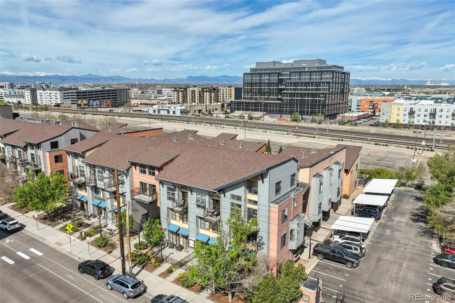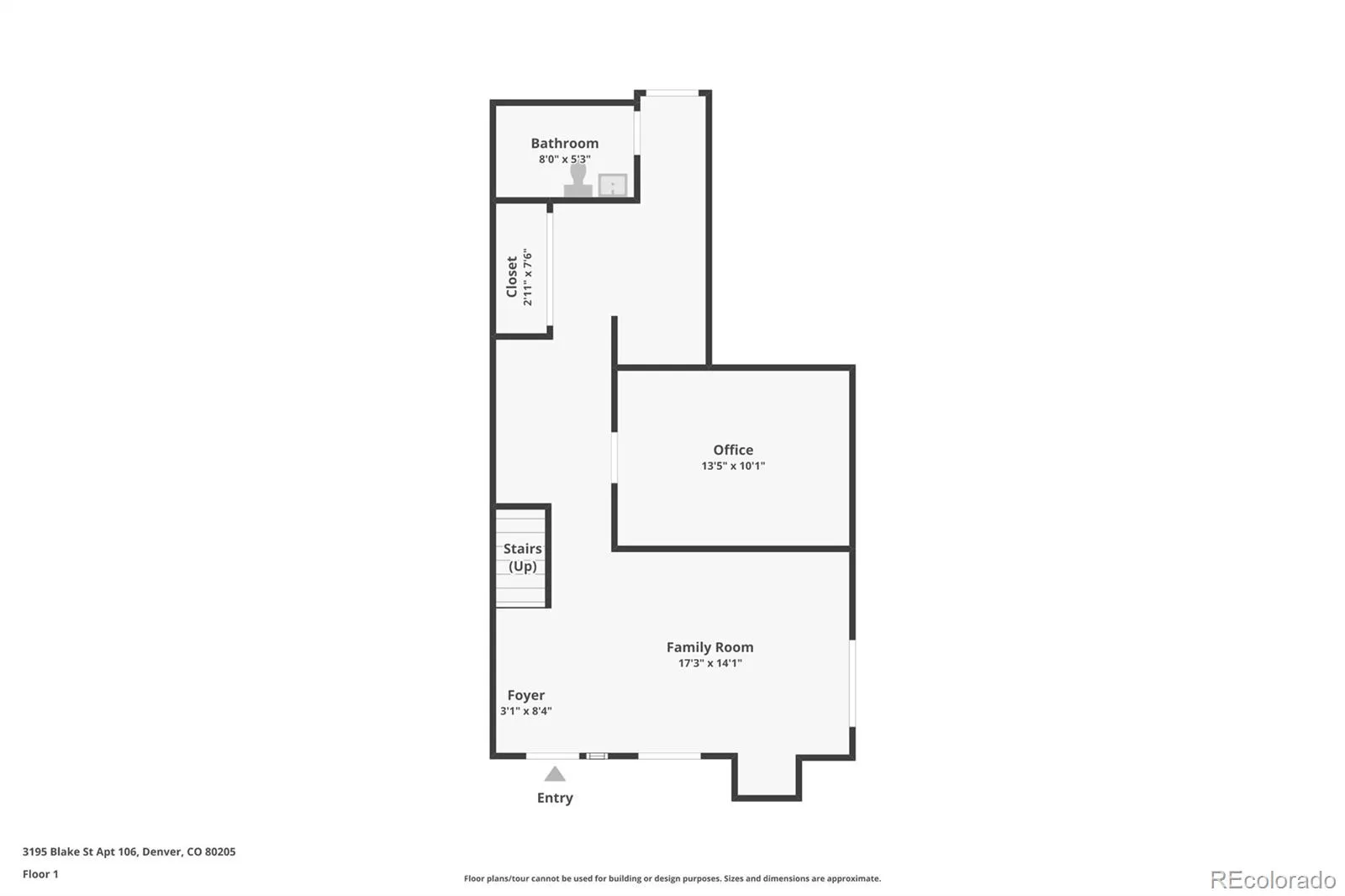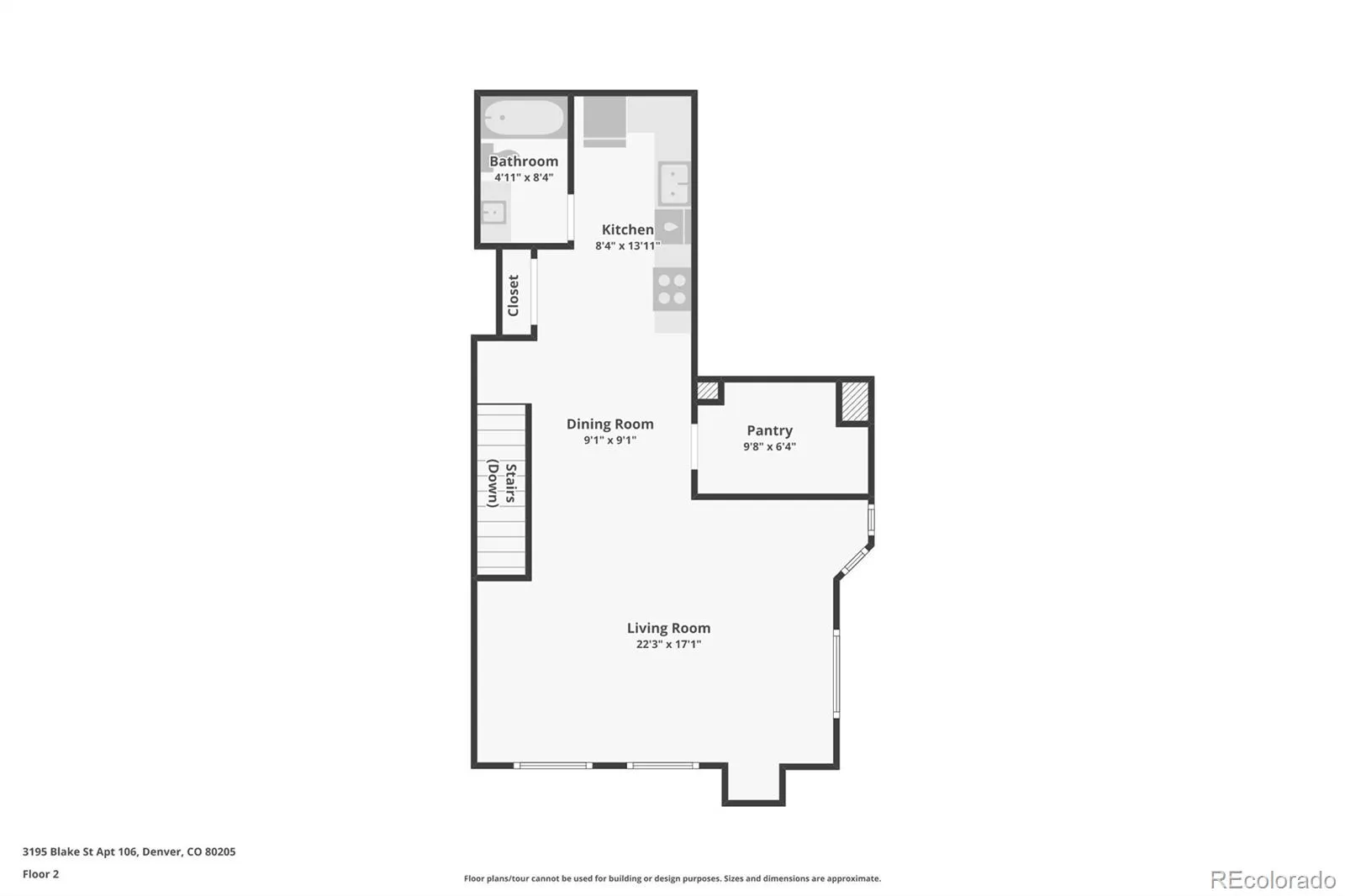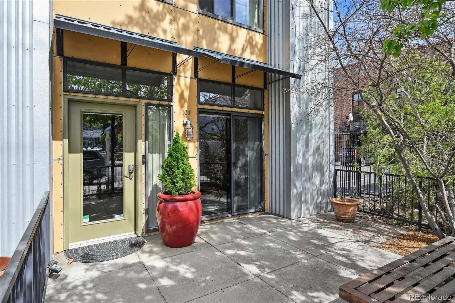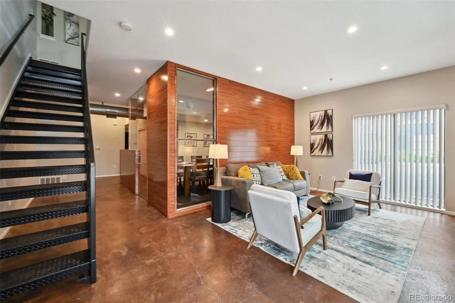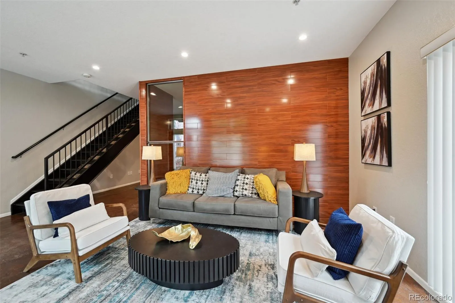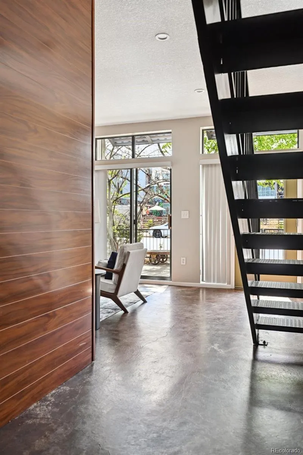Metro Denver Luxury Homes For Sale
NEW PRICE! Discover endless potential in this rare live/work condo in Denver’s sought-after RiNo Art District, where flexibility meets style in a space that’s equally suited for 100% commercial use, 100% residential living, or a seamless blend of both. Zoned C-MU-IO (Commercial Mixed-Use), this dynamic property offers a street-level space that’s ideal for high-visibility businesses or vibrant city living, complete with tall ceilings, floor-to-ceiling windows, a private glass-enclosed conference room, and direct access from Blake Street—making it perfect for a boutique storefront, modern office, gallery, or even a stylish hair salon. Upstairs, the light-filled studio features a non-conforming bedroom where walls could easily be added, a full kitchen, full bathroom, large walk-in closet, laundry hook-ups, spacious open-concept layout, tall ceilings, oversized windows, and beautiful city views, providing a peaceful retreat above the buzz of urban life. The entire space has been freshly painted, features loads of recessed can lights, and showcases beautifully refinished wood floors on the upper floor and stylish stained concrete on the lower. Enjoy a private, HOA-maintained front patio shaded by mature trees—perfect for morning coffee, casual client meetings, or simply taking in the energy of one of Denver’s most creative neighborhoods. Parking is no problem with one reserved space ~ conveniently located in a covered garage directly behind the unit. (There are two additional spaces available for sale as well and are located in a secure gated parking lot – both privately deeded.) Located in the heart of RiNo, you’re just steps from renowned galleries, breweries, coffee shops, and restaurants. Whether you’re launching a business, streamlining your lifestyle, or embracing the best of both worlds, this one-of-a-kind live/work space delivers unrivaled flexibility and urban charm with ample parking. Don’t miss this opportunity!

