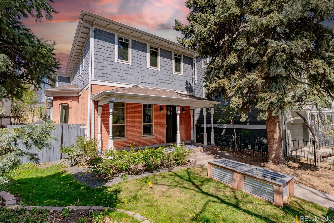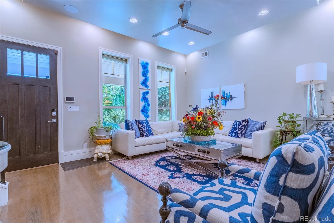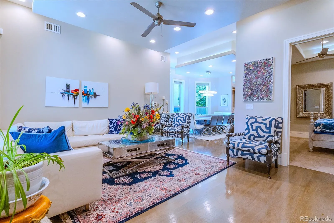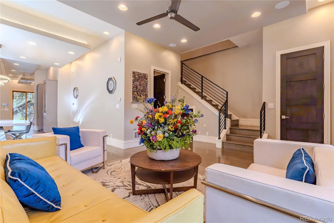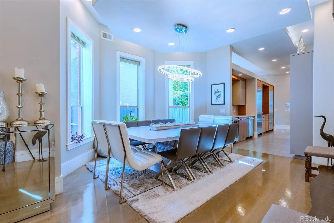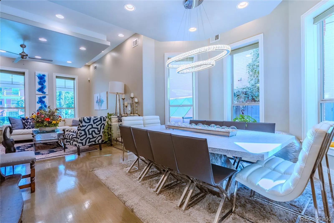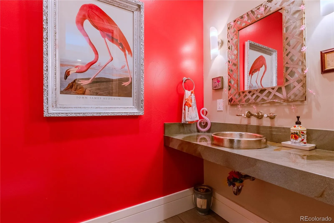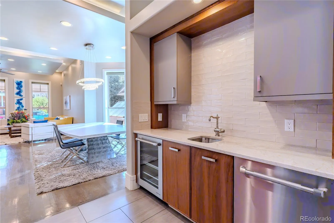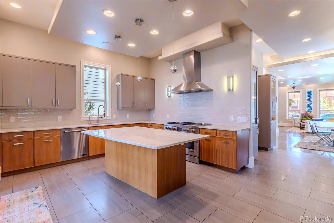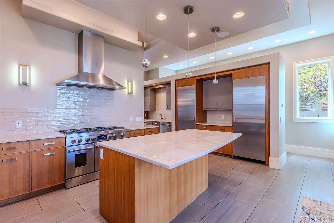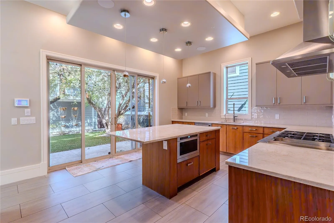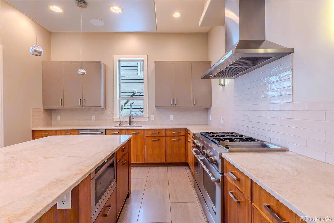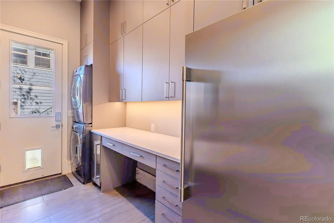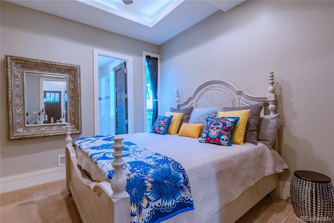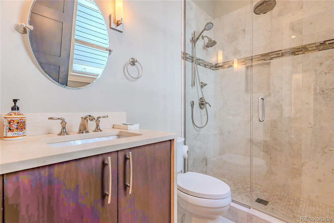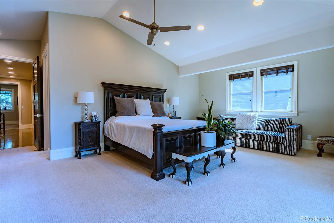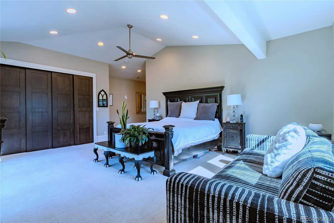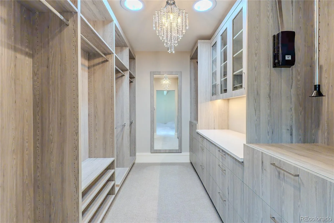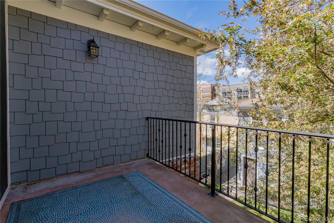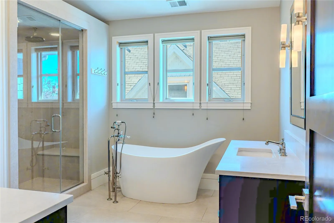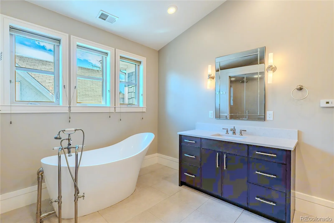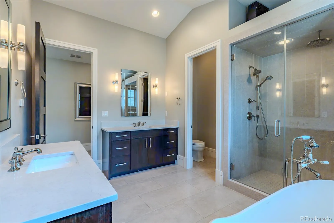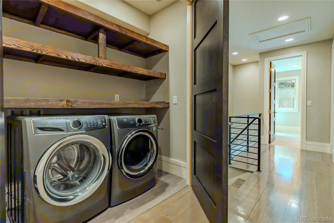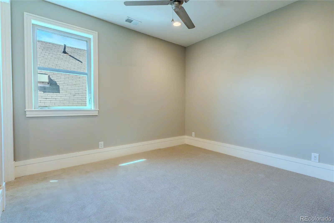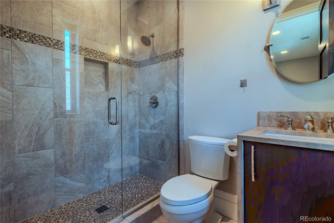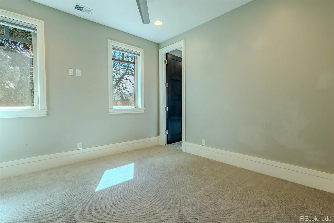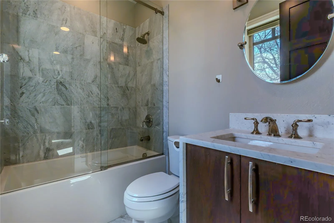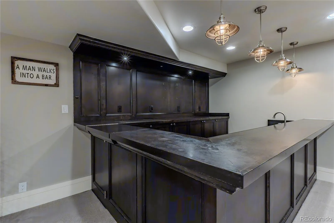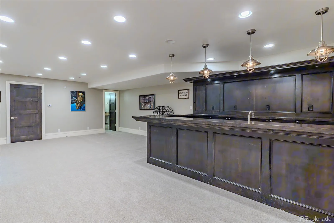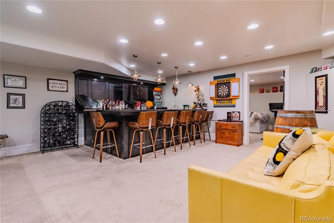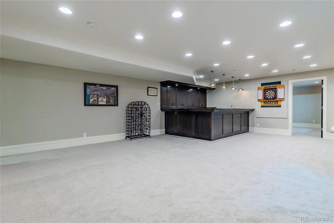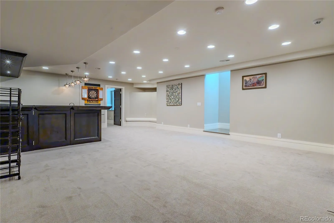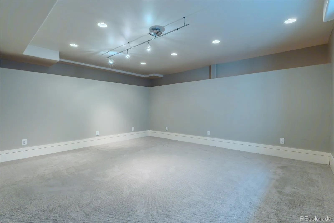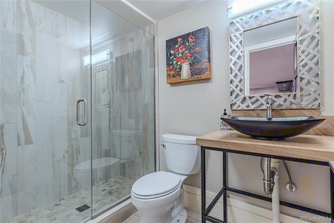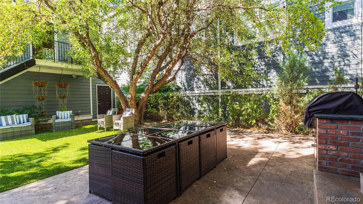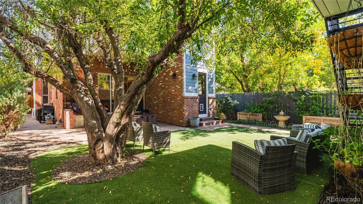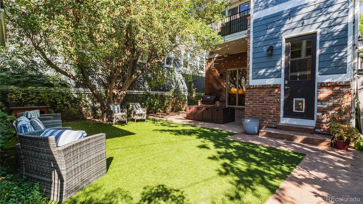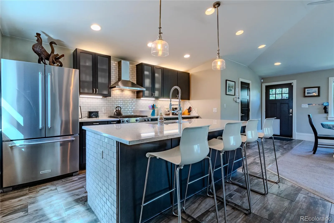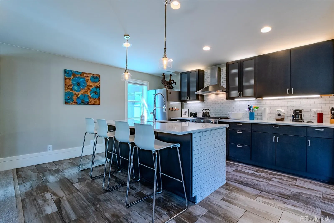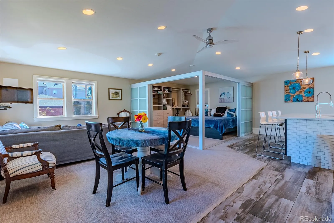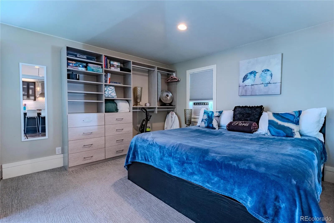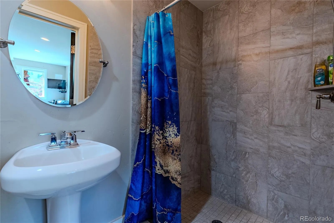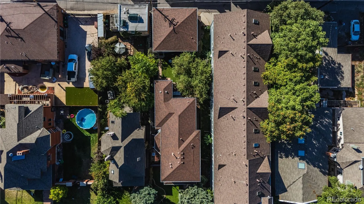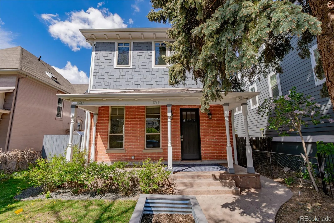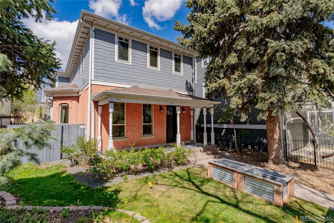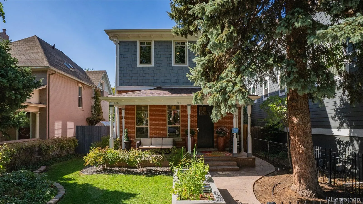Metro Denver Luxury Homes For Sale
TIMELESS VICTORIAN ELEGANCE MEETS MODERN LUXURY with a 5.5% interest rate included! Originally built in 1896 and exquisitely rebuilt and reimagined in 2016, this stunning Victorian estate seamlessly blends historic grandeur w/ modern sophistication. Thoughtfully expanded, it features soaring 11’ ceilings on the main floor, 9’ upstairs, and 8’ in the finished lower level. Sunlight pours through 7’ Victorian-style windows, highlighting the 5” white oak floors w/ radiant heating. Custom 2” solid wood doors and 9” baseboard moldings elevate the home’s stately presence.
EXQUISITE INTERIORS & ENTERTAINING SPACES. At the heart of the home, the chef’s kitchen boasts a 6-burner gas range w/ griddle, double ovens, range hood, and butler’s pantry w/ a wet bar, wine fridge, and ample storage. A multi-slide patio door floods the space w/ natural light and opens to a courtyard w/ low-maintenance turf, ideal for entertaining.
• Main Floor: Guest suite w/ ensuite ¾ bath, plus a powder room for visitors.
• Upper Level: 3 spacious beds, each w/ ensuite baths. The primary suite features a private balcony, vaulted ceilings, and spa-like bath w/ a steam shower, soaker tub, and 2 custom closets, incl. a dressing room w/ a vanity & chandelier. A 2nd laundry closet adds convenience.
• Lower Level: Rec room w/ an 11’6” custom-built wet bar, flex space w/ egress window, ¾ bath, and a commercial-grade mechanical room.
SMART & THOUGHTFUL DESIGN
• Dual-zone HVAC, updated windows, roof, sewer & water lines
• Whole-home speaker system & smart thermostats
• Soft-close cabinetry & custom closets throughout
• All vanities & counters are comfort height
• Laundry/mudroom w/ built-in desk, 2nd fridge & direct courtyard access
TURNKEY INCOME OPPORTUNITY
A private Airbnb suite above the 3-car garage generates $60K+ annually, offering passive income while maintaining privacy.

