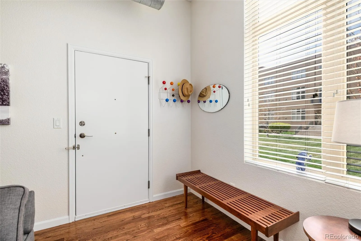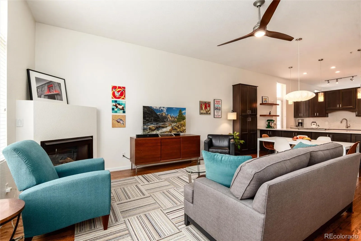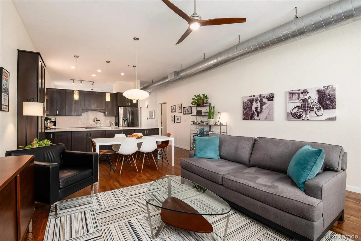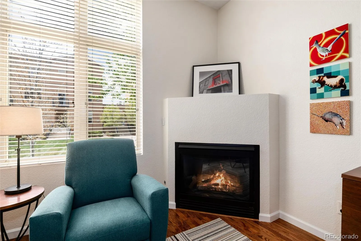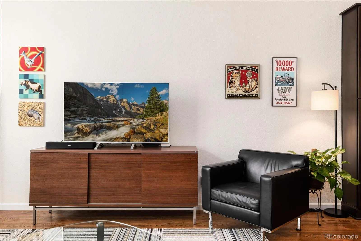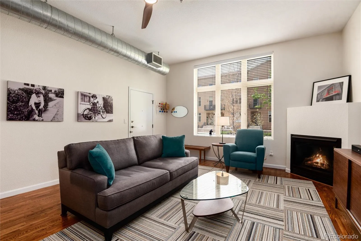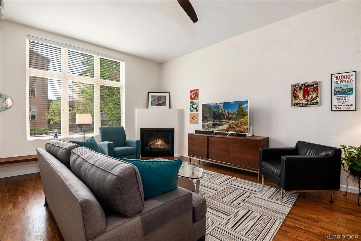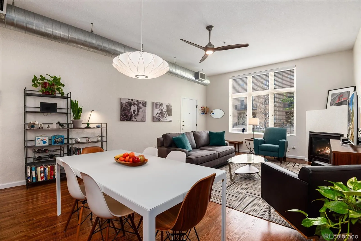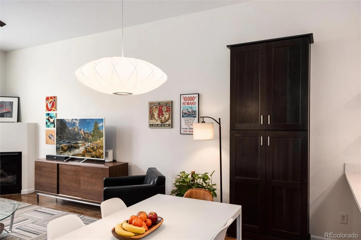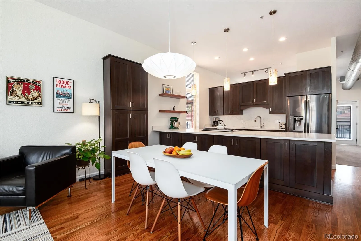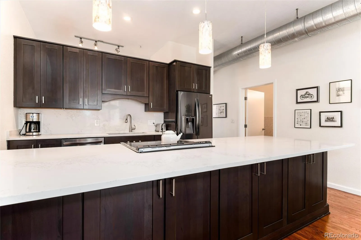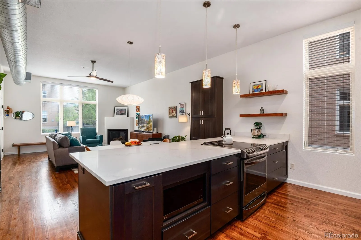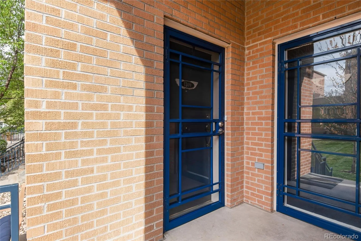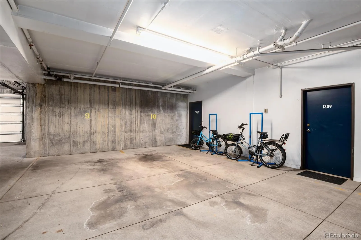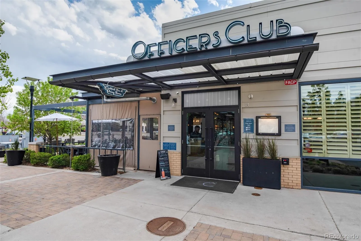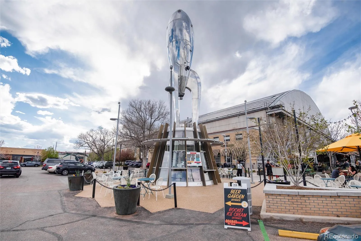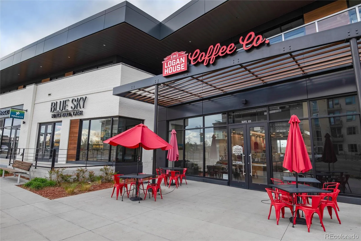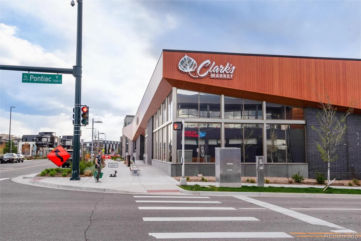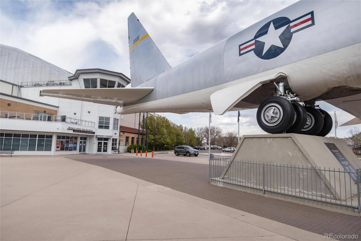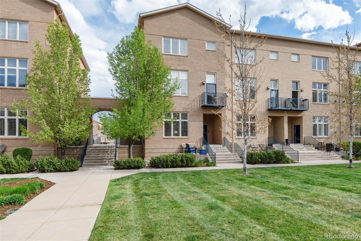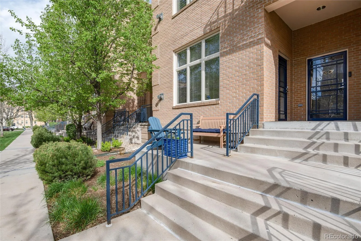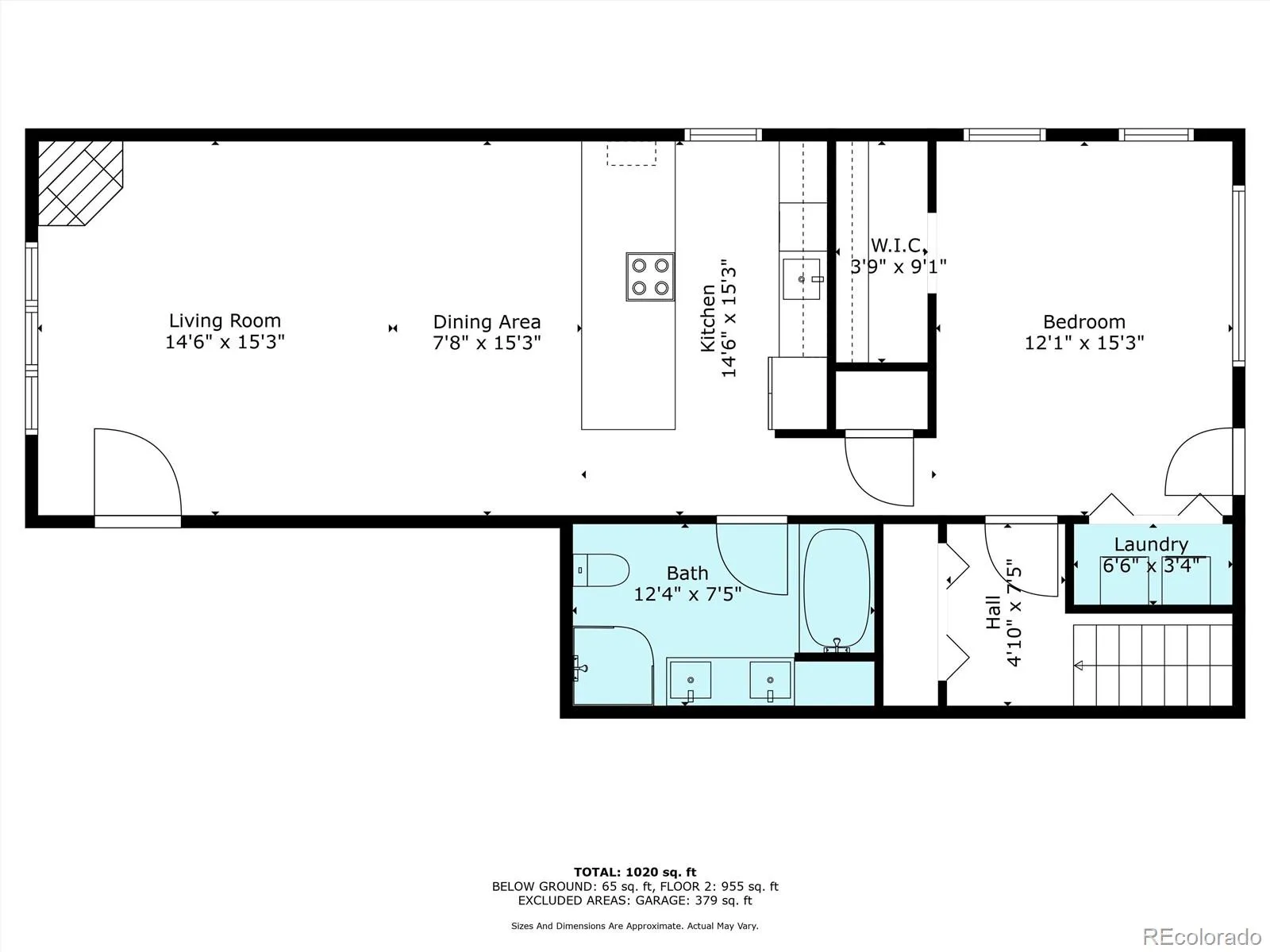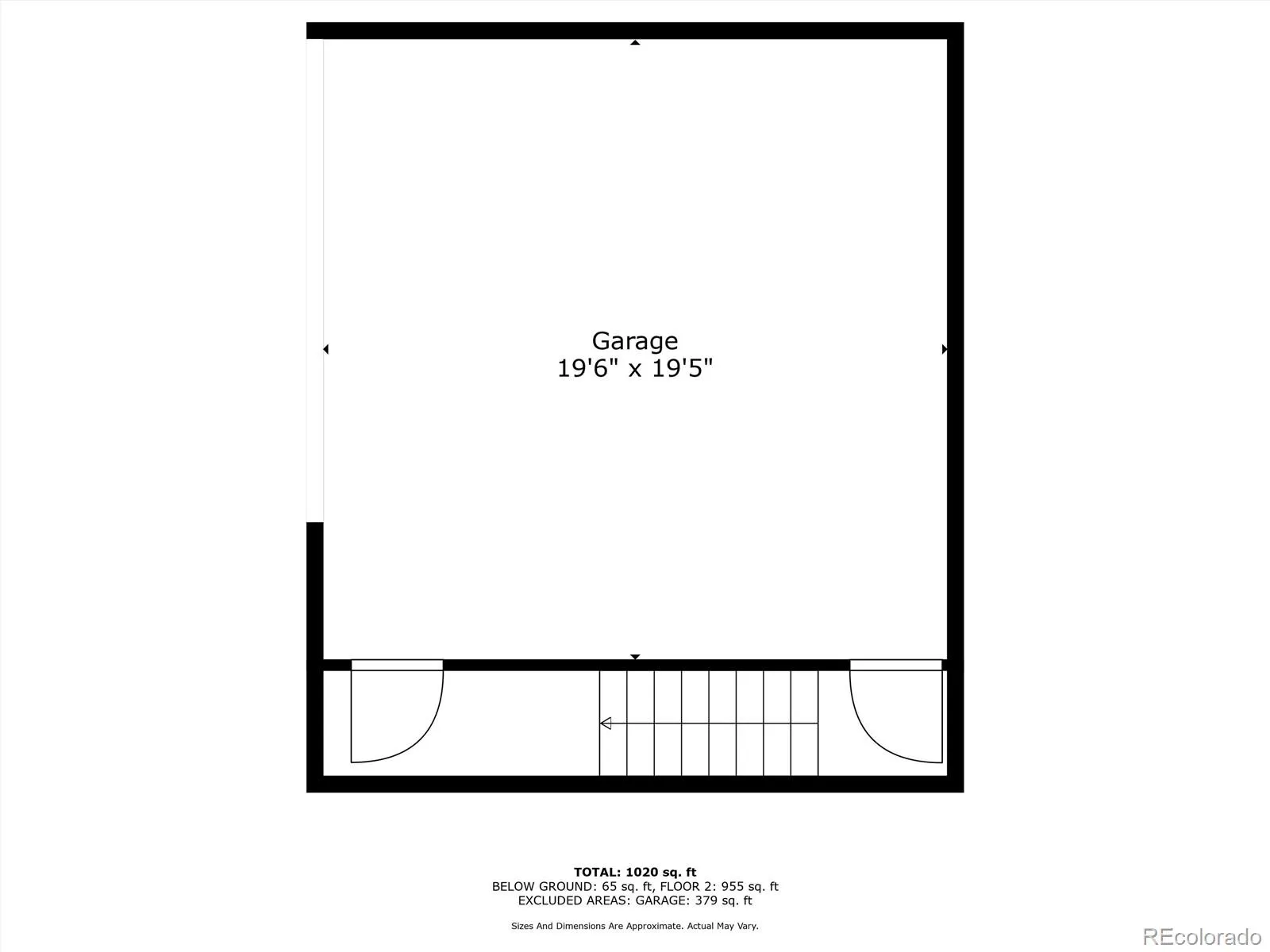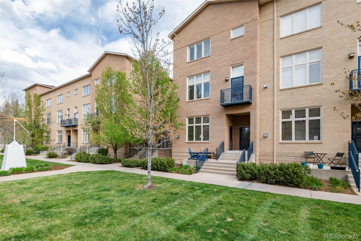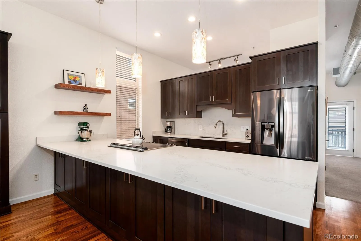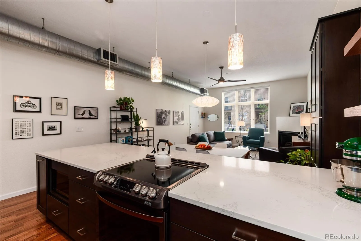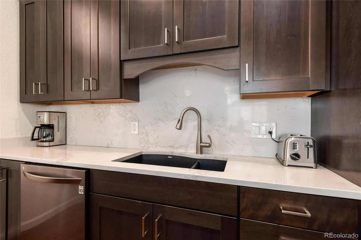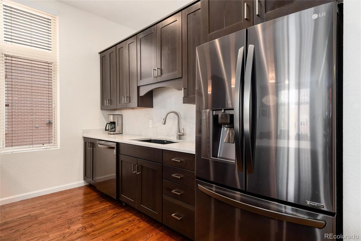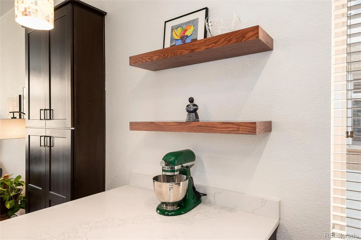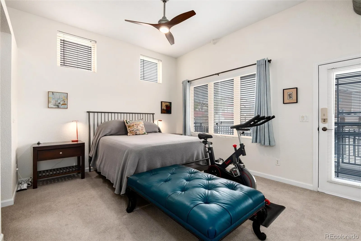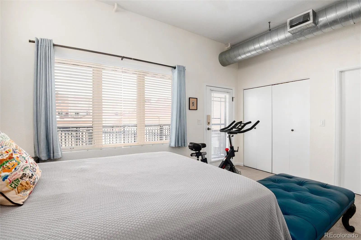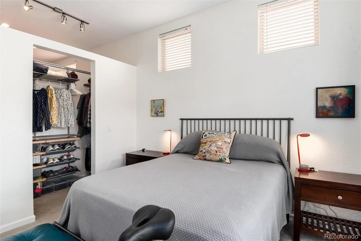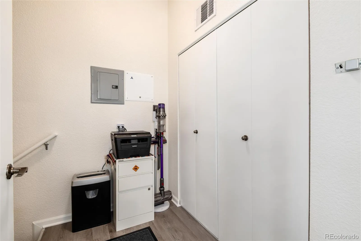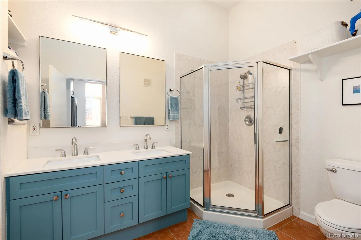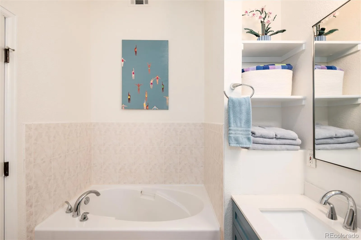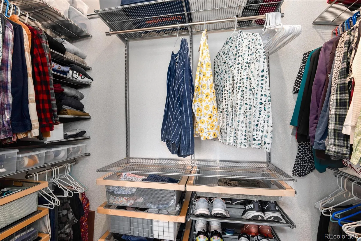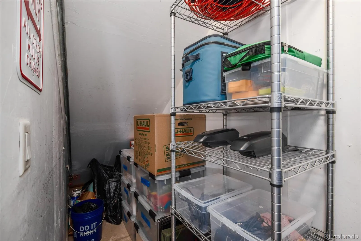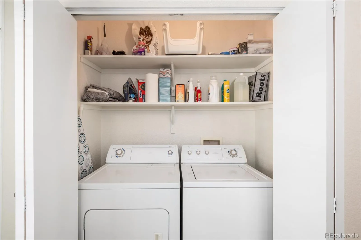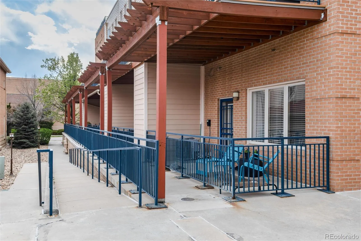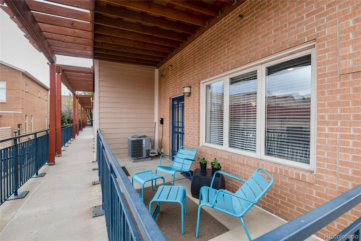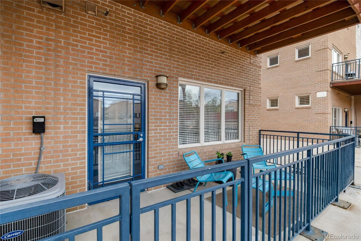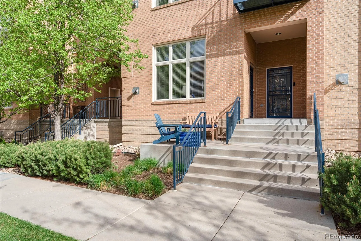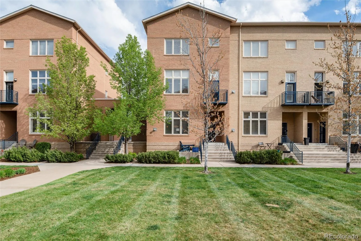Metro Denver Luxury Homes For Sale
BIG PRICE IMPROVEMENT!!!! Modern Living Meets Historic Charm in Lowry’s Officer’s Row This stunning 1-bedroom, 1-bath condo offers nearly 1,000 square feet of beautifully designed living space with a sleek, contemporary vibe and thoughtful upgrades throughout. Soaring 10-foot ceilings, expansive windows, and exposed ductwork give this home a sophisticated urban feel while flooding it with natural light.
Step into the custom kitchen, where culinary creativity comes to life—featuring a striking 12-foot quartz island with seating for five, quartz backsplash, elegant dark cabinetry with built-in storage on both sides, and stainless steel appliances. The open layout flows seamlessly into the dining area, which includes a large built-in cabinet for extra pantry space or entertaining essentials. Refinished hardwood floors add warmth and character, while a cozy gas fireplace creates the perfect ambiance for chilly Colorado evenings. Fully fenced outdoor space off the back is wonderful if you have a dog or just want to enjoy the outdoors!
The spacious primary suite boasts a five-piece bath and a custom Container Store-designed walk-in closet. Enjoy the ease of single-level living with a full-size washer/dryer, an elevator from the garage directly to your floor, and no stairs required from your private entrance. Additional perks include two side-by-side underground parking spots, a generous storage unit, newer furnace (2019) and AC (2020), and an unbeatable location. Nestled in the coveted Officer’s Row, your home faces the lush green space of the Parade Grounds and is just a short stroll to Lowry Town Center, the Beer Garden, Wings Over the Rockies Museum, parks, restaurants, and more.
This is the perfect blend of modern luxury, convenience, and community charm.

