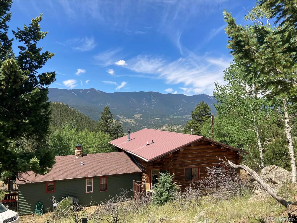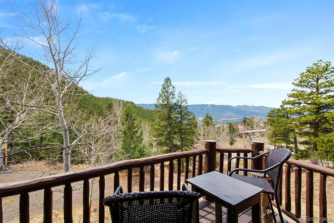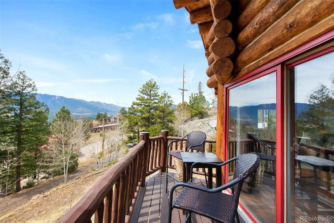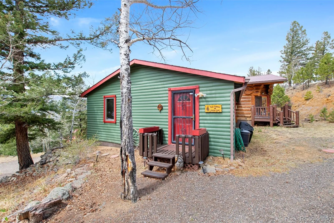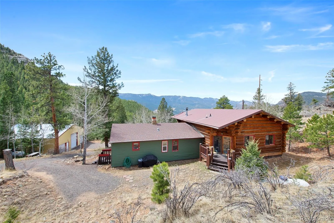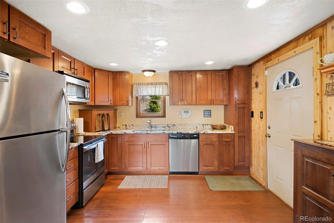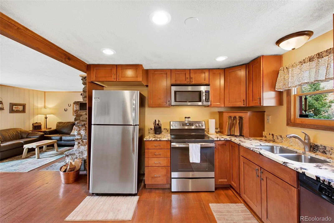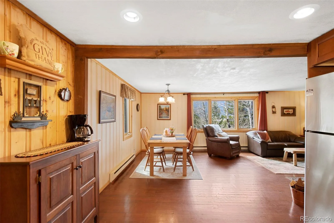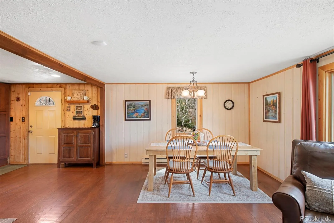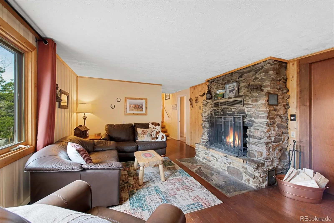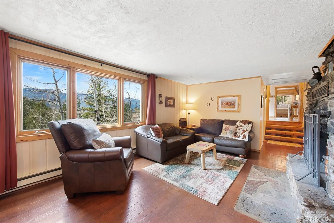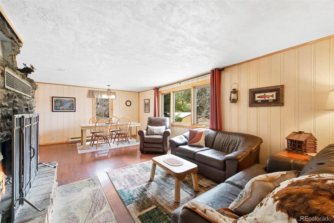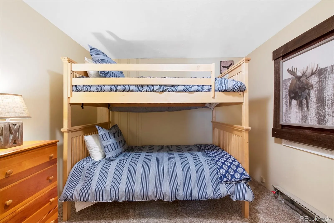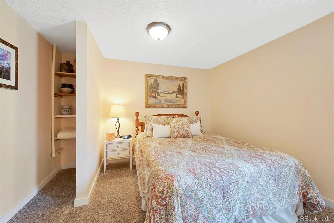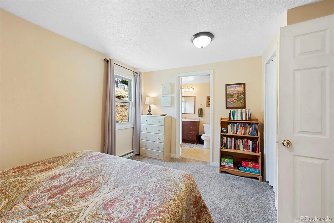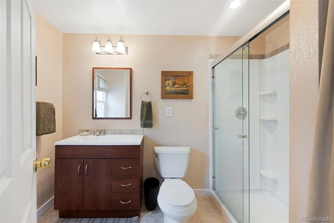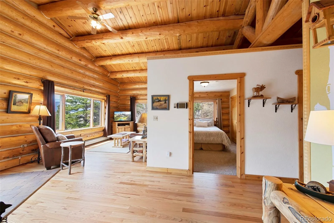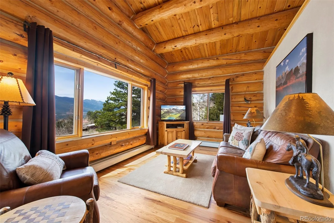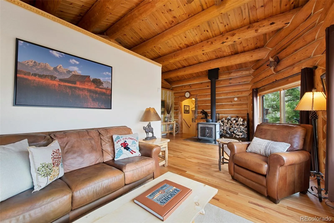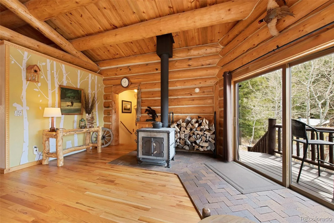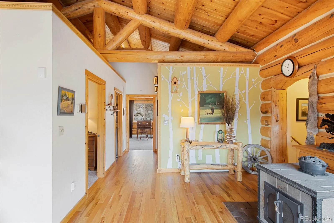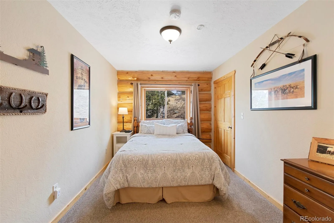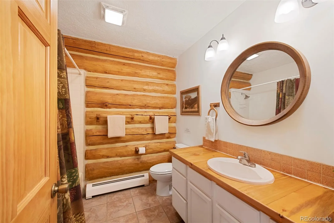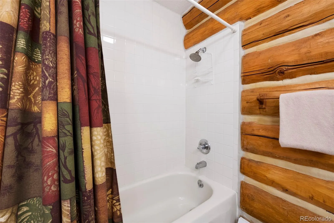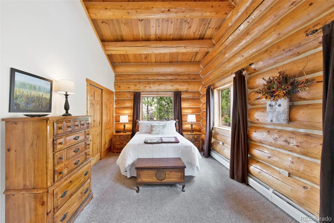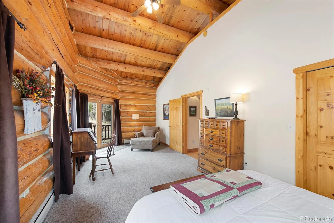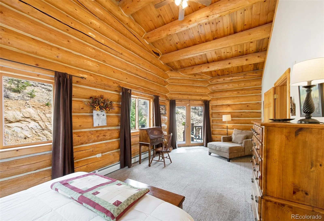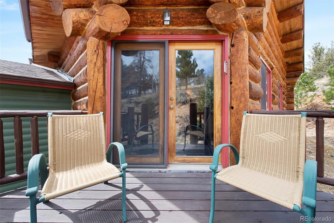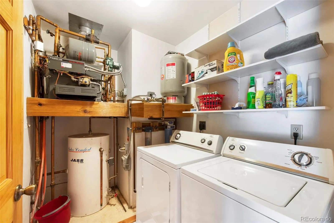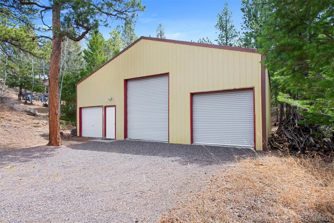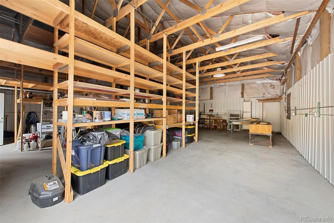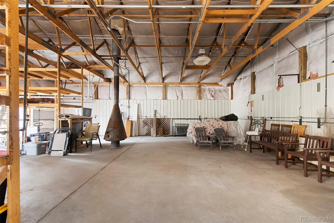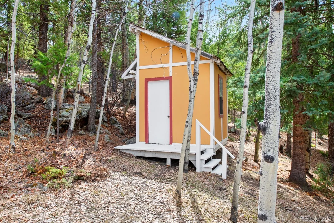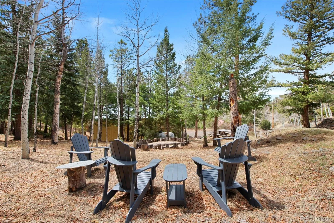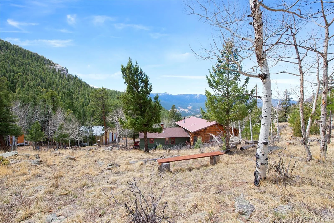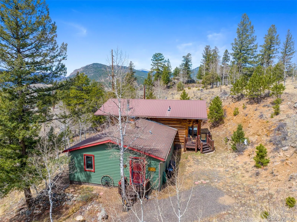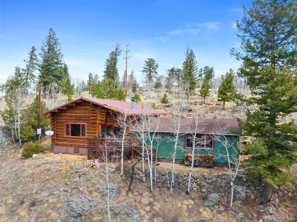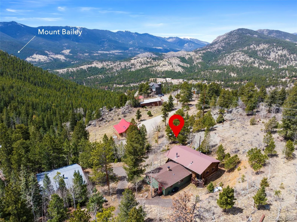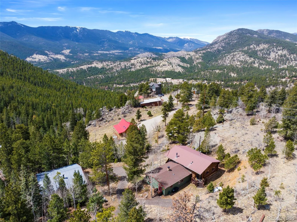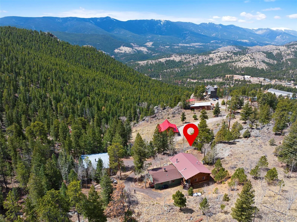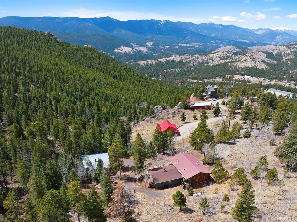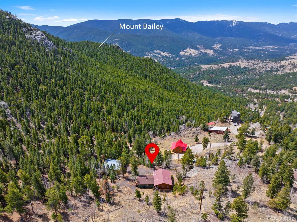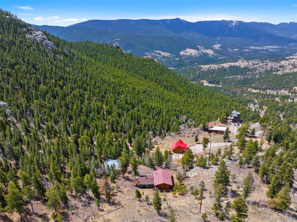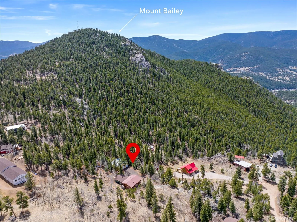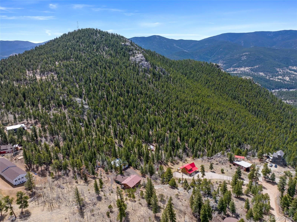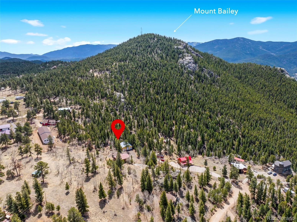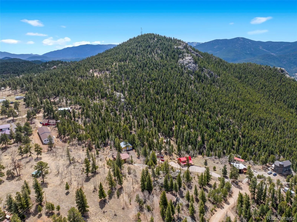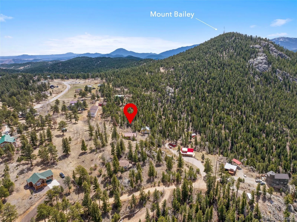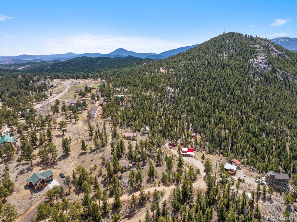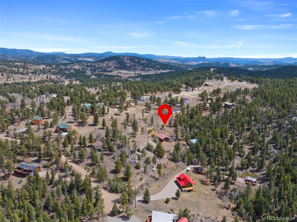Metro Denver Luxury Homes For Sale
Relax, Rest, Enjoy and Explore the Colorado Mountain Lifestyle. Welcome to Your Dream Mountain Retreat! Tucked away on a private two-acre ridge at the end of a quiet cul-de-sac, this charming 3-bedroom, 2-bath log cabin offers the perfect blend of rustic charm and modern comfort. Surrounded by nature and sweeping views, you’ll find peace and privacy while still being just minutes from Hwy 285—and only an hour from both Denver and Breckenridge. Step inside and be captivated by panoramic vistas of the Lost Creek Wilderness and Mt. Bailey from nearly every room—living room, family room, and dining room. Whether you’re watching the sunrise with your morning coffee or enjoying a cozy evening by the wood stove or fireplace, every moment here feels like a retreat. The open dining area is ideal for both casual meals and entertaining, with stunning views setting the scene. This well-maintained home features recently refinished wood floors, brand-new carpet, and new windows, allowing you to move in with ease and confidence. Multiple outdoor entertaining areas invite you to gather, relax, or explore. Take a walk around the property, breathe in the fresh mountain air, and don’t miss the scenic rock outcrop on the north side—a perfect perch for watching the sunrise or sunset. For those who need extra space, the massive 1,600 square feet detached garage is a mechanic’s dream, ideal for vehicles, storage, or your next big project. This is more than just a home—it’s a mountain lifestyle. Whether you’re seeking a full-time residence, a weekend escape, or a basecamp for year-round adventures like hiking, biking, fly fishing, or backpacking, this property offers it all.

