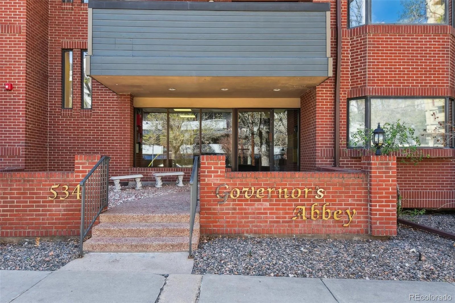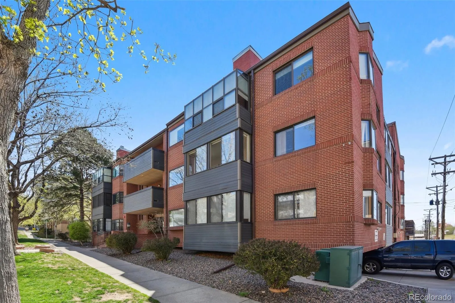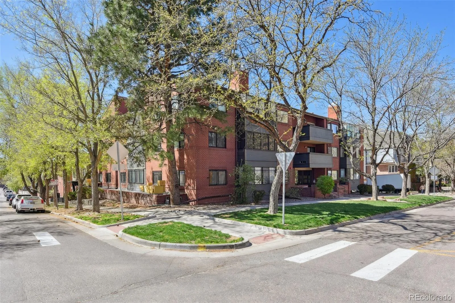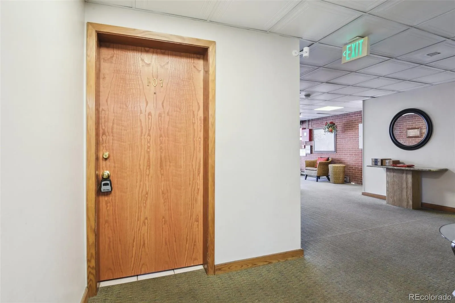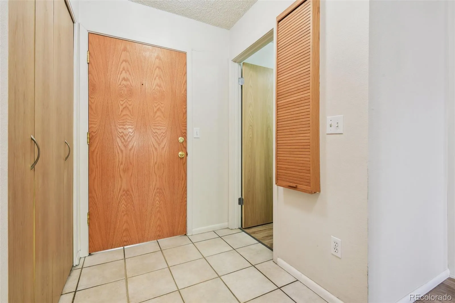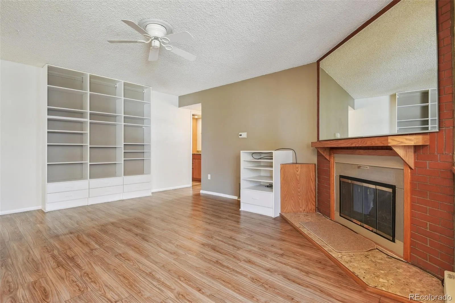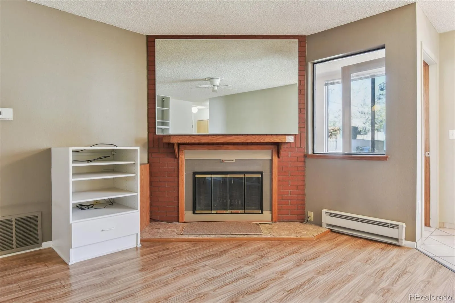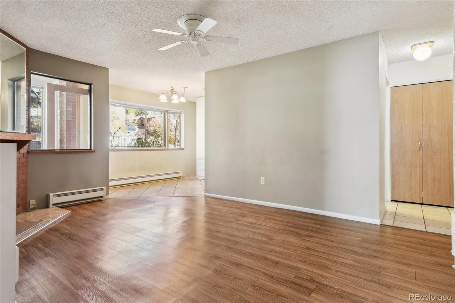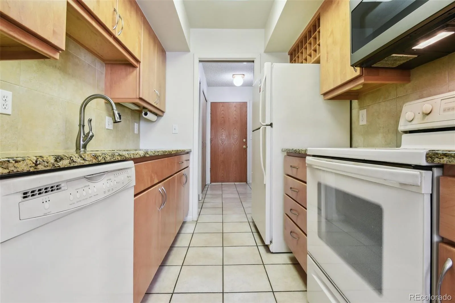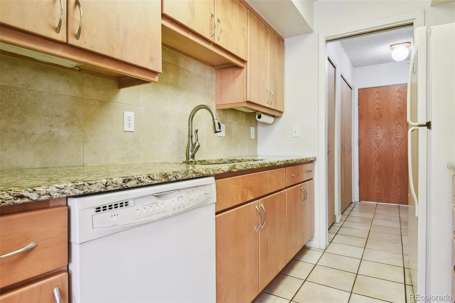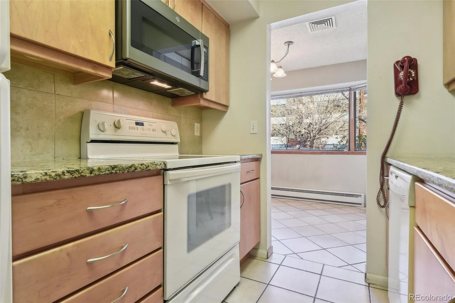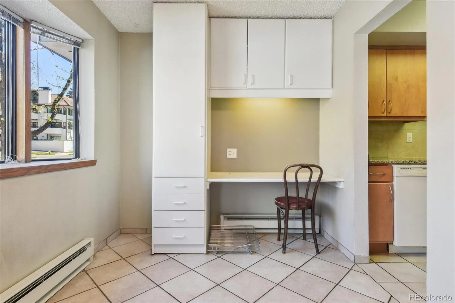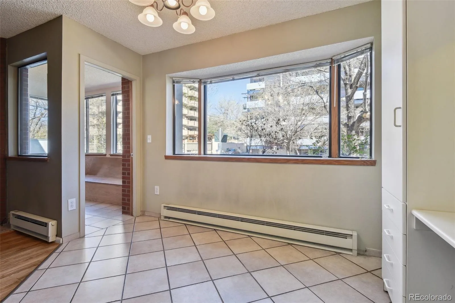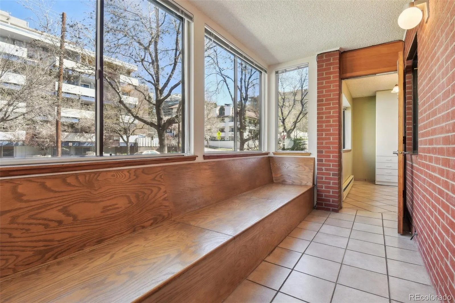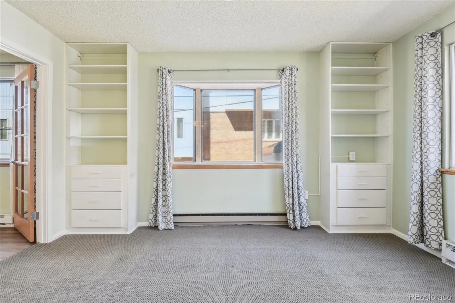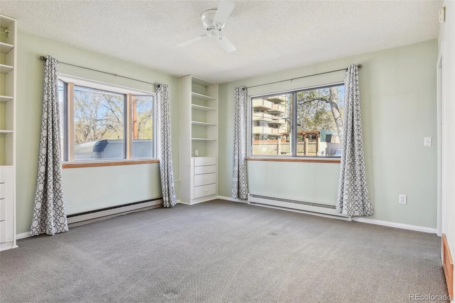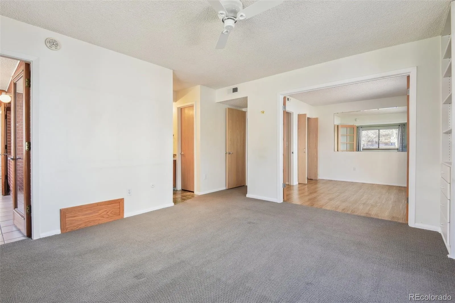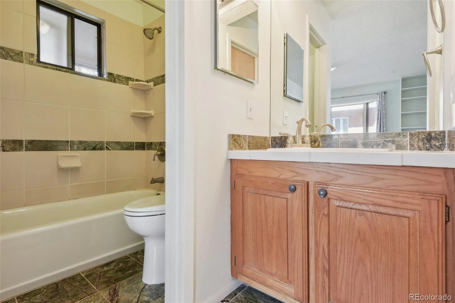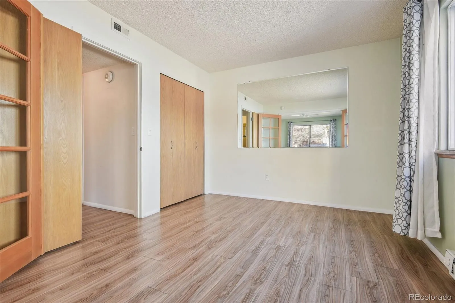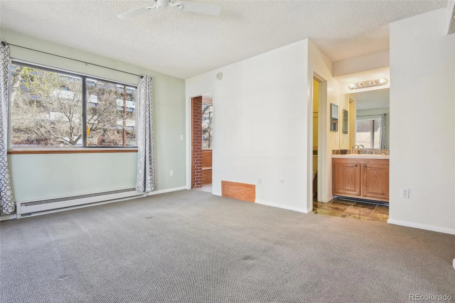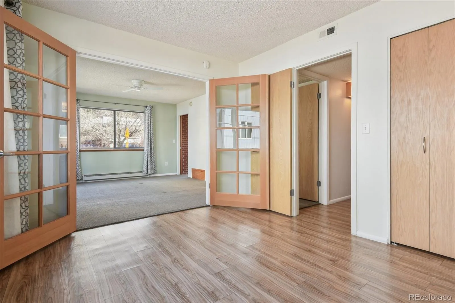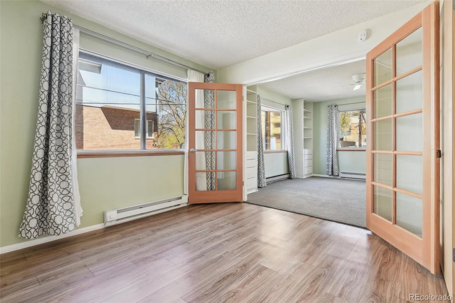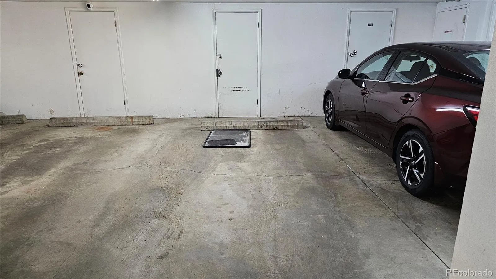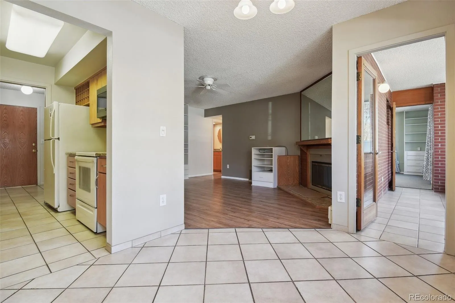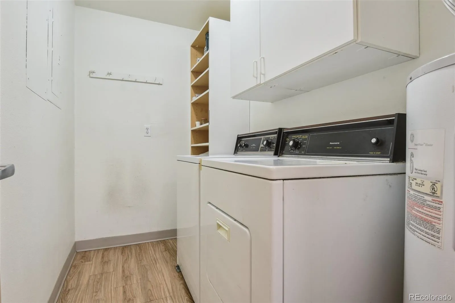Metro Denver Luxury Homes For Sale
MUST SEE ALERT*** Seller shall pay the buyers’ HOA Dues for 6 months! That’s $2490! AND the price has been reduced to 25k under the last sold in June! Walk Score of 94! 2 bed 2 bath First-Floor Condo in the Heart of Denver, with secure garage parking, and parking in the alley for guests. Enjoy the best of city living, located just minutes from downtown Denver. Nestled in this quaint, vibrant neighborhood, close to Cheesman Park. Just one block from the ever-popular Trader Joe’s, and surrounded by dozens of restaurants, cafes, and grocery stores, including King Soopers and Safeway—all within that 94 walk score! walking distance to everything.
Inside, you’ll find a thoughtfully updated interior featuring a modern kitchen with granite countertops, upgraded cabinetry, tile flooring and soft close cabinet doors and drawers in the kitchen and hall bath. The bathrooms have been beautifully refreshed with stylish vanities and tile finishes. The hall bath also features soft close vanity. The living room boasts laminate flooring and a cozy fireplace, creating a warm and inviting atmosphere. Enjoy peaceful, park-like views from the sunroom, which offers a serene space for reading or relaxing with its large windows that bring the outdoors in.
The flexible layout includes a French door between the primary and secondary bedrooms, offering the option to create a private retreat or an expanded suite. Additional conveniences include a deeded parking space in the building’s secure garage, and storage unit plenty in home as well—complete with a storage unit 4′ X 8’—and guest parking on the west side of the building in the alley-way. A dedicated on-site maintenance person is included in the HOA for added peace of mind.
Located just four blocks from the scenic Cherry Creek Trail and about a mile from Cheesman Park, this condo is ideal for those who love to walk, explore, and enjoy all that downtown living has to offer.

