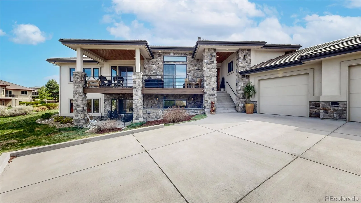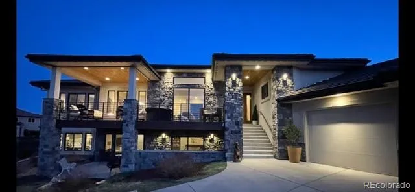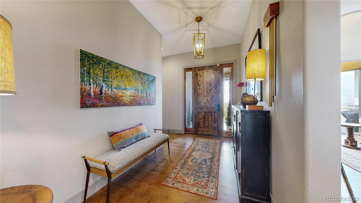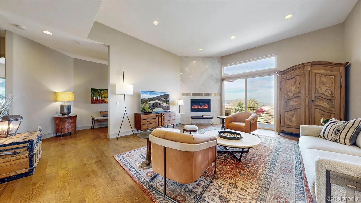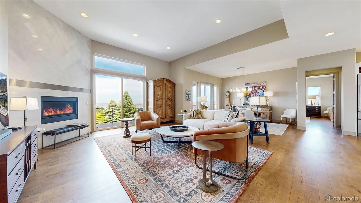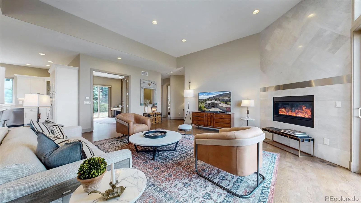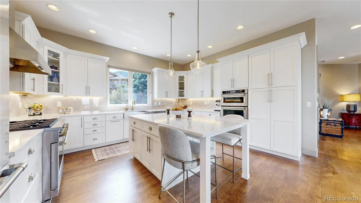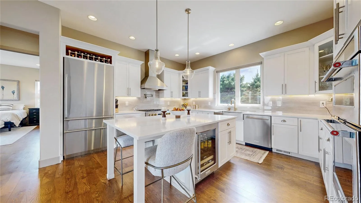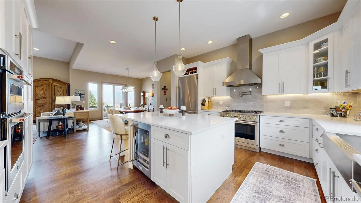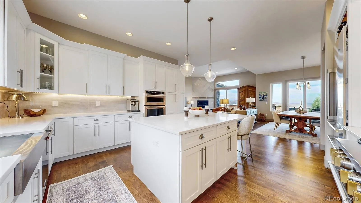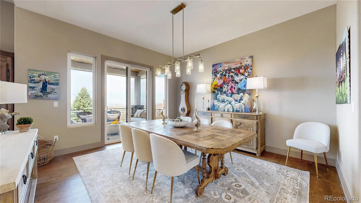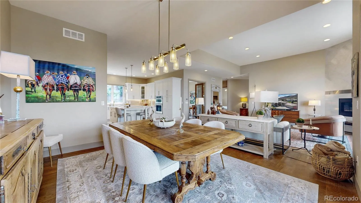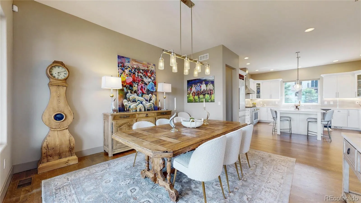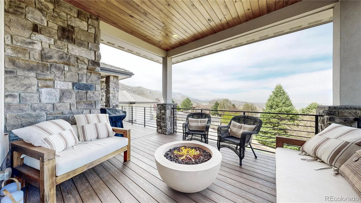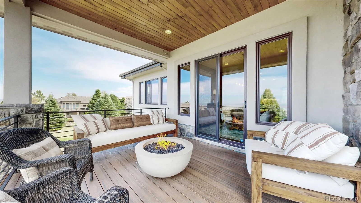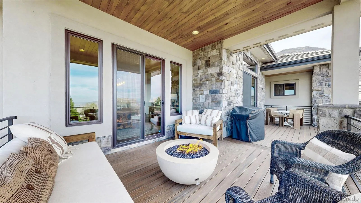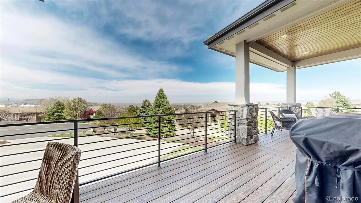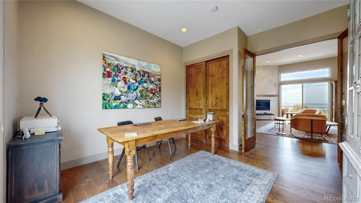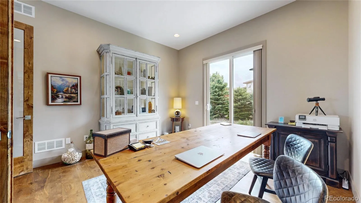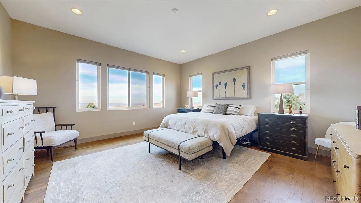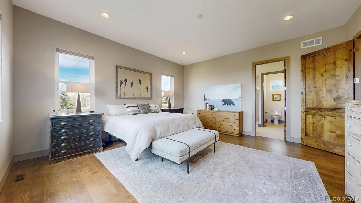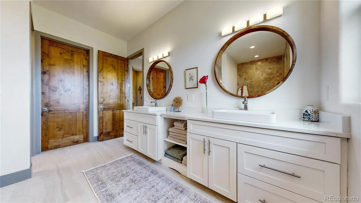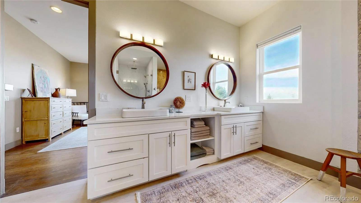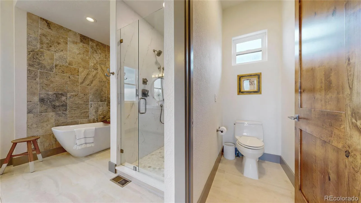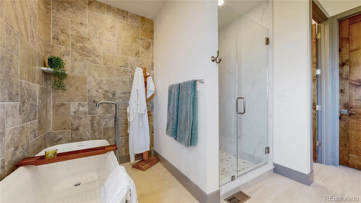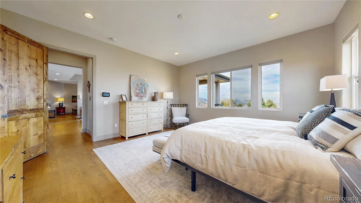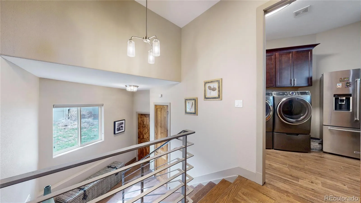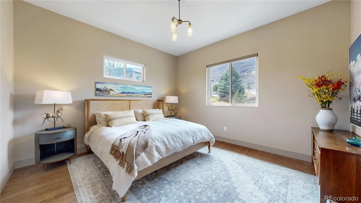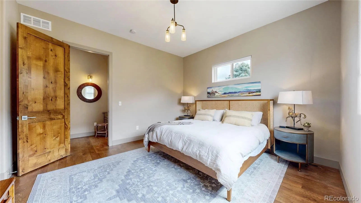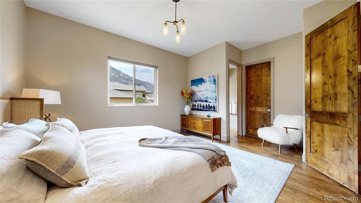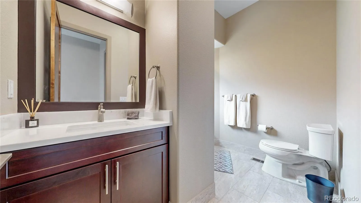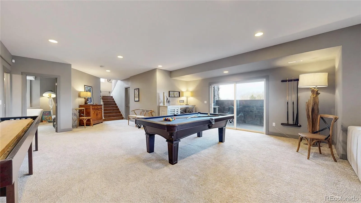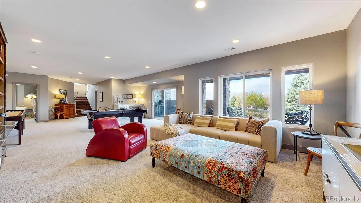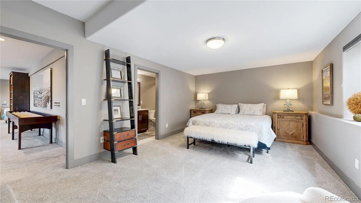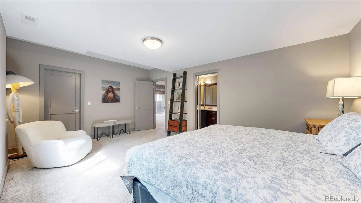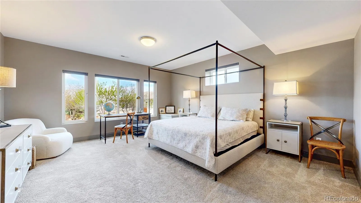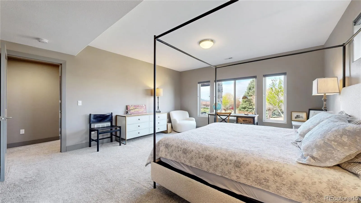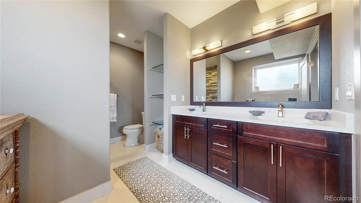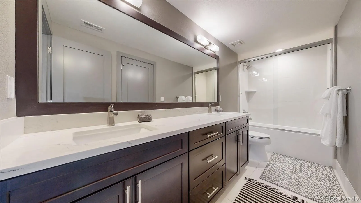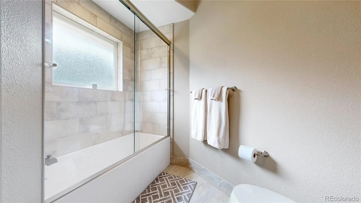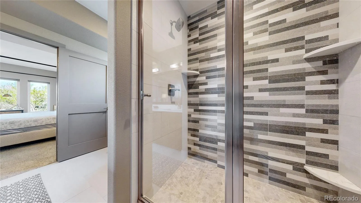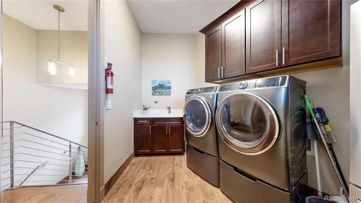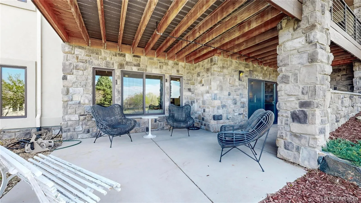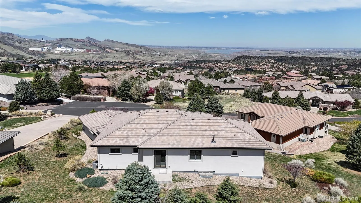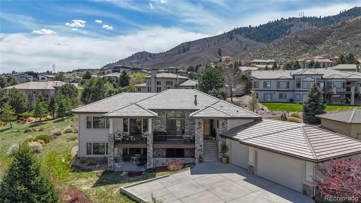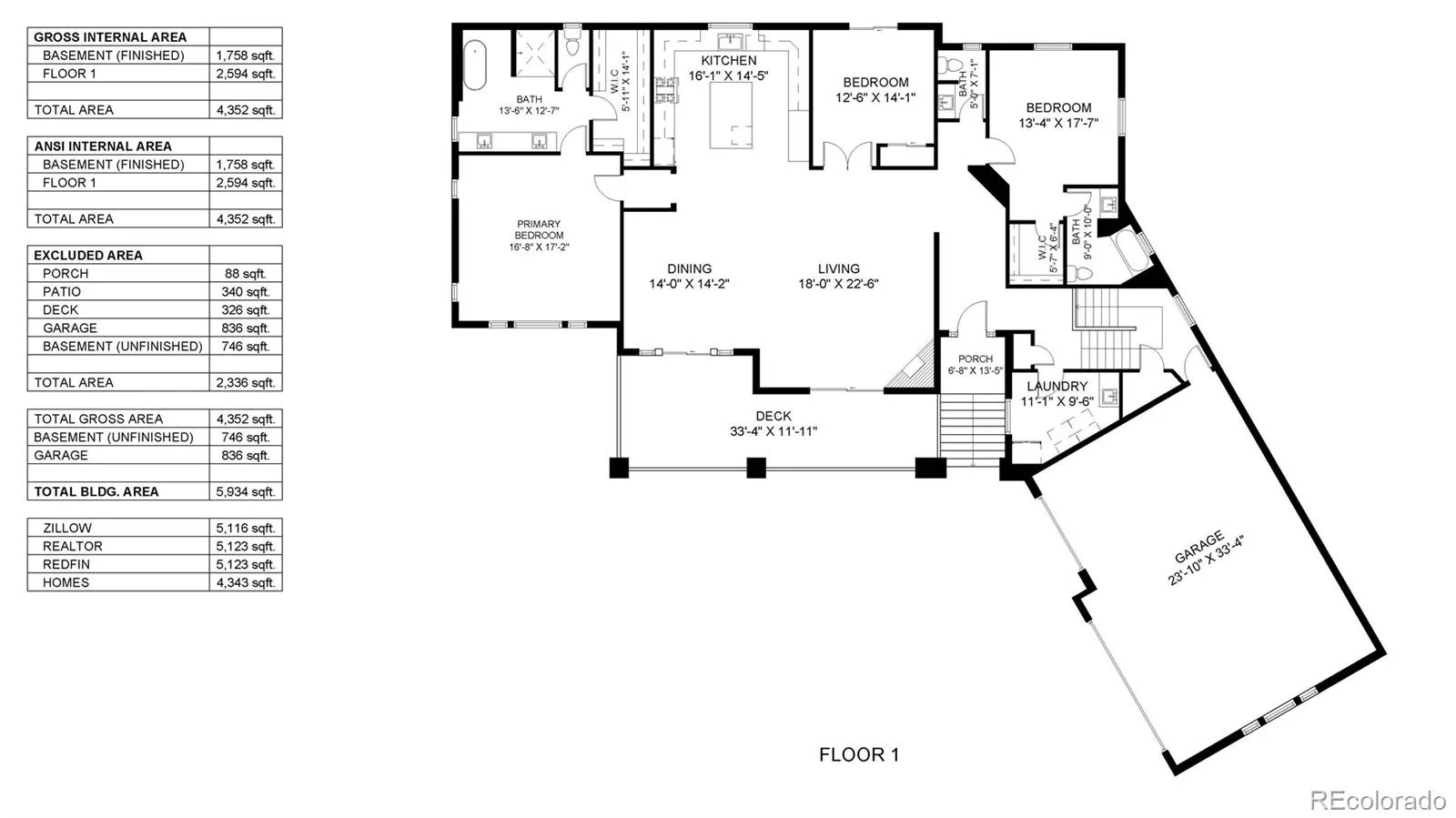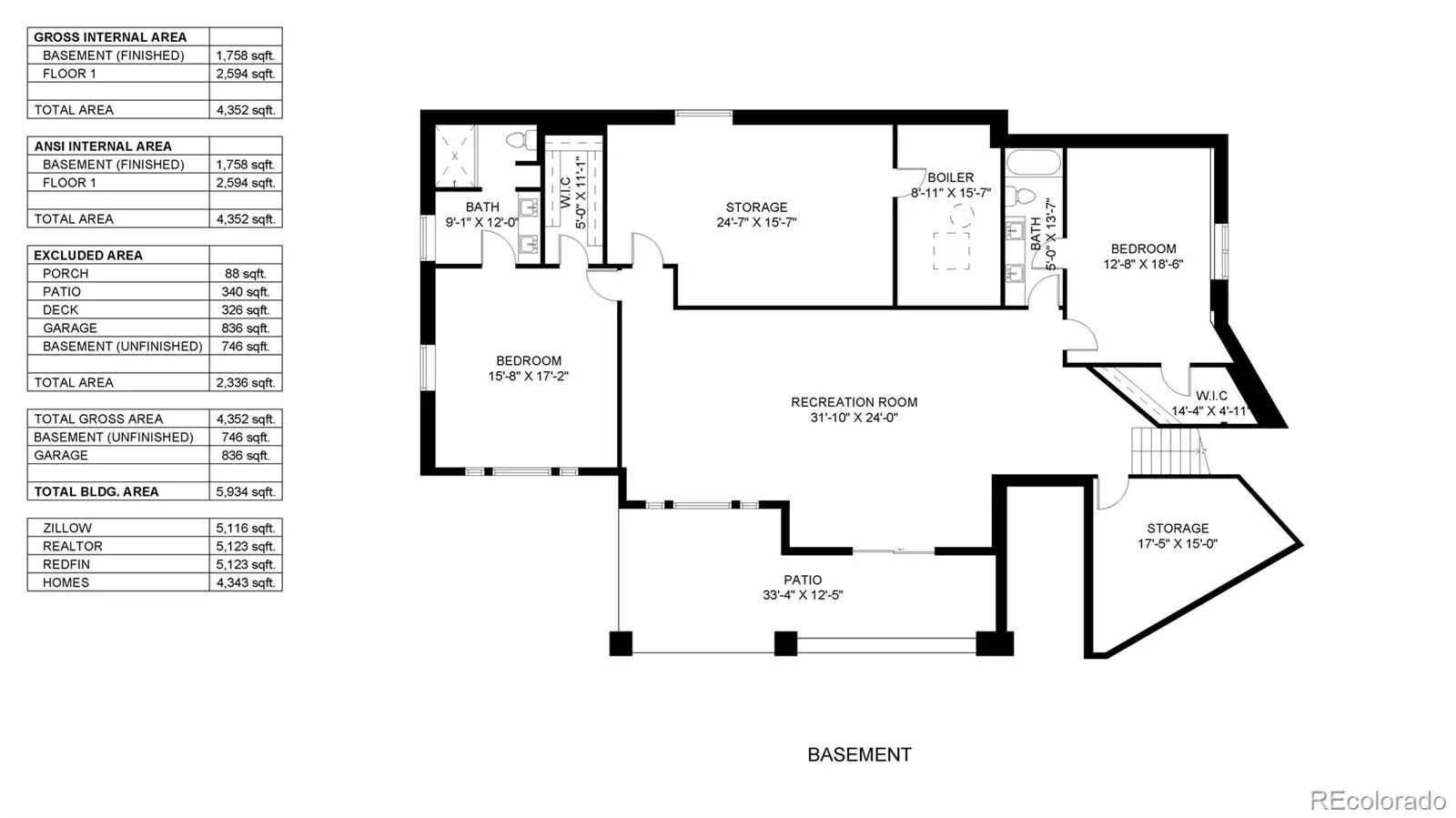Metro Denver Luxury Homes For Sale
Experience the pinnacle of Colorado living in this stunning 4 bedroom, 4 1/2 bath mountain contemporary home, nestled in the exclusive community of Roxborough Park.Perfectly positioned in the Rocky Mountain foothills, this residence offers sweeping City and mountain views, visible from the open-concept living room, dining area, and gourmet kitchen. The chef’s kitchen is a showpiece, featuring quartz countertops, an expansive island and high-end stainless appliances. The living room showcases a dramatic fireplace, while the dining room’s French doors lead to a spacious covered deck with custom wrought iron railing and fire pit, perfect for gatherings under the stars. Wake up to awe-inspiring views in the primary suite, which features a completely remodeled spa-inspired bathroom with a soaking tub and walk-in shower. The spacious main floor office offers a beautiful setting to work from home. 8′ stained knotty alder doors throughout add warmth and sophistication. The bright, expansive walk-out basement features custom wrought iron railing, 9′ ceilings, and includes two bedrooms, each with an en suite bath, a large family/game room and a huge unfinished storage area. The finished 3 car garage offers lots of room for vehicles and gear. Xeriscaped landscaping for low-maintenance, eco-friendly outdoor living. In the past year, sellers have completely renovated the primary bathroom, updated the kitchen with a new high end GE Monogram refrigerator and range/oven, a Kitchenaide dishwasher, and a stylish new backsplash, plus added a new fire pit connected to gas. Built in 2017, this home is one of the newest and most up to date in Roxborough Park. Enjoy breathtaking red rock formations, abundant wildlife, and miles of private trails, plus access to Roxborough State Park, Chatfield Reservoir and Arrowhead Golf Club. 24-hour gated entry offers a secure environment. Don’t miss the incredible interior drone video in the virtual tour!


