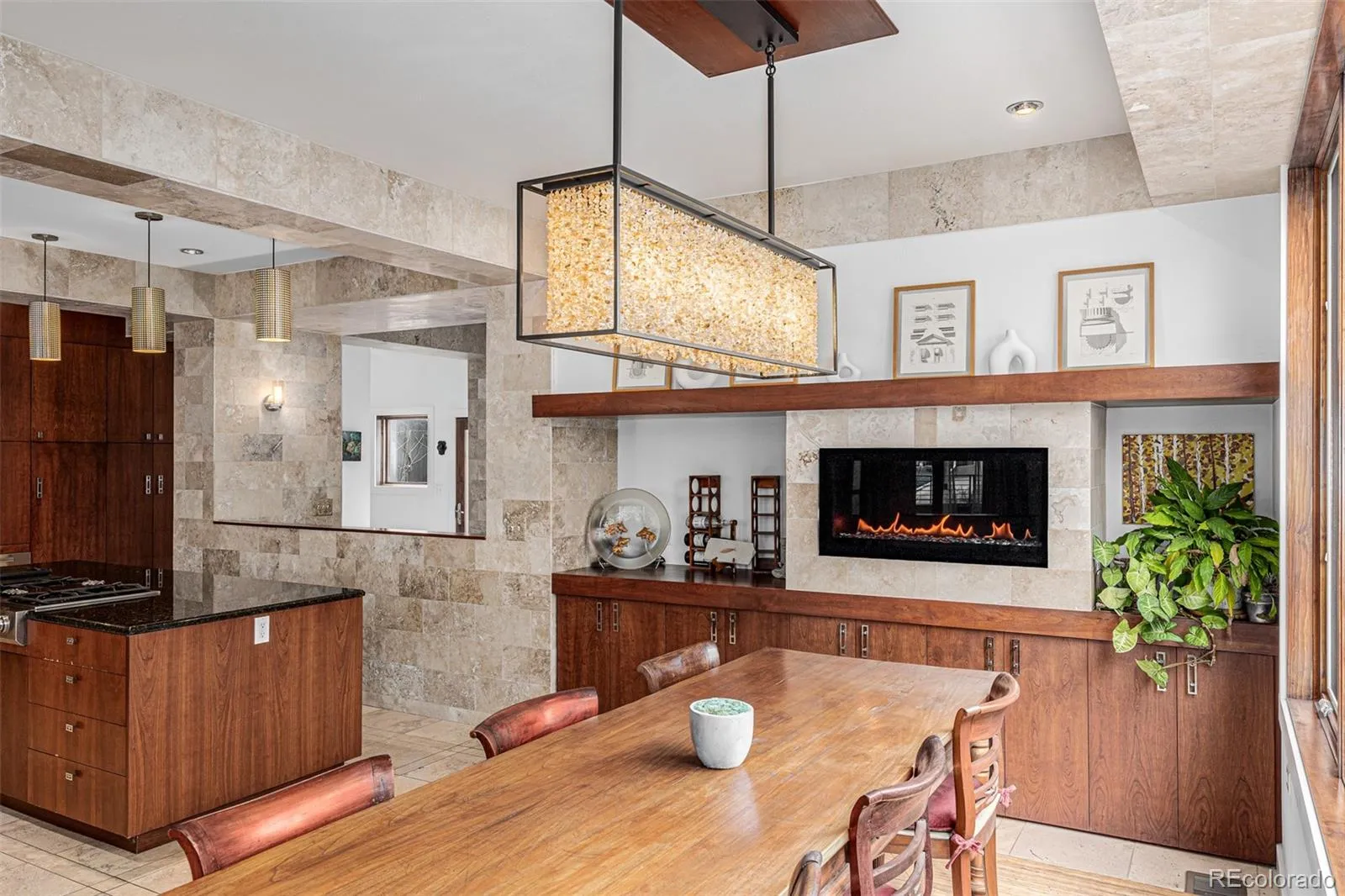Metro Denver Luxury Homes For Sale
4.25% SELLER FINANCING AVAILABLE!! AUCTION ALERT! DON’T MISS THIS OPPORTUNITY TO BID, BUY, OWN. *List Price is not the asking price- this home WILL SELL TO THE HIGHEST BIDDER REGARDLESS OF PRICE, no minimums, no reserves. Auctions are fun and easy-leveling the playing field-allows the buyer to “see” all bids and compete fairly on the same terms. OPEN HOUSE WILL BE HELD Saturday April 26th, May 3rd and 10th 1-3 pm, Or call for private showing 877-612-8494. This stunning residence boasts 4 generously sized bedrooms and 6 well-appointed bathrooms, encompassing 4,761 square feet of refined living space. The main floor features an open-concept design, highlighted by a gourmet kitchen equipped with top-of-the-line appliances, granite countertops, and custom cabinetry. The inviting living area, complete with a cozy fireplace, provides the perfect setting for both relaxation and entertaining. The master suite serves as a private retreat, with a private balcony and two walk-in closets, featuring a spa-like en-suite bathroom from a rainfall shower and heated floors to custom stained glass. Additional bedrooms are spacious and come equipped with their own en-suite bathroom and walk-in closet.The lower level offers versatility with a game room and a second wet bar. The third floor presents an exceptional entertainment space, complete with a lounge, wet bar, and access to a wraparound patio and covered balcony with breathtaking mountain views. Situated on a meticulously landscaped lot, the property includes a charming front courtyard, a serene backyard patio. The outdoor spaces are designed for both intimate gatherings and grand celebrations, embodying the quintessential Colorado lifestyle.















































